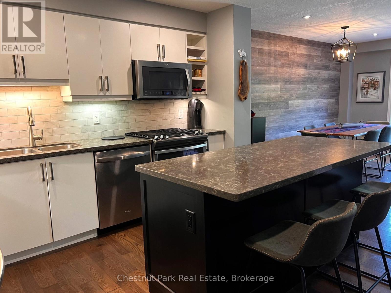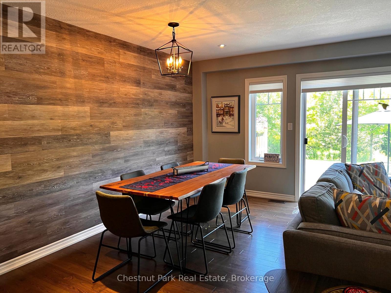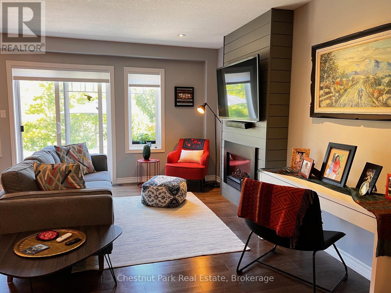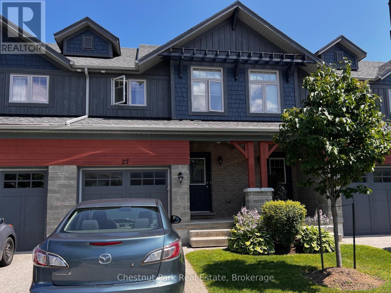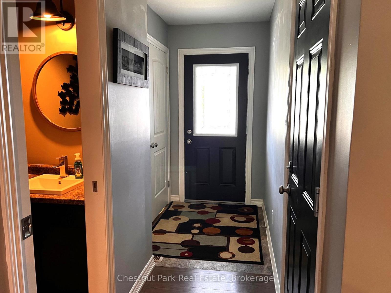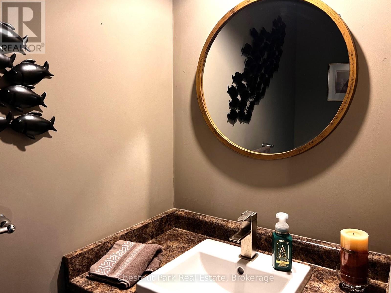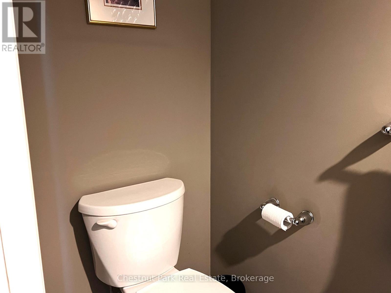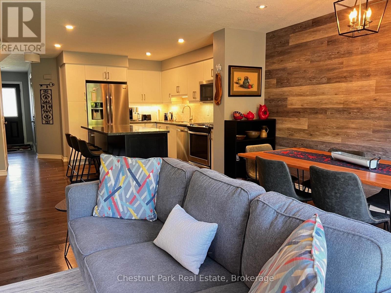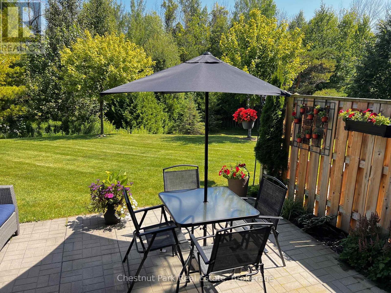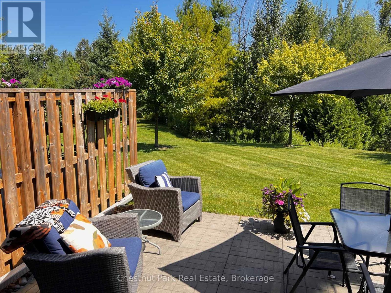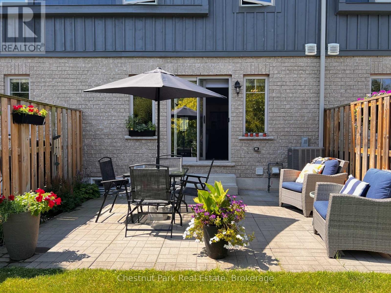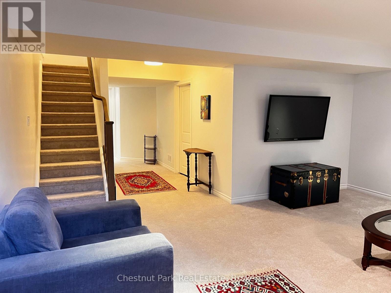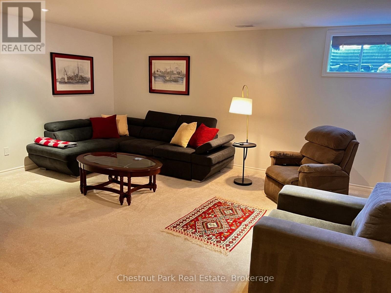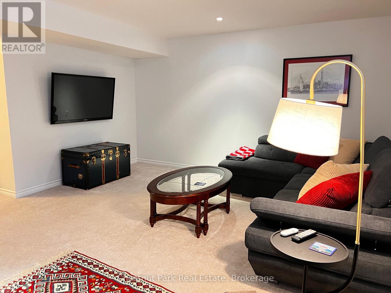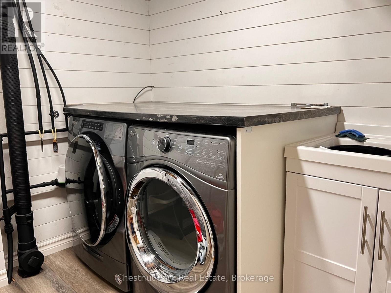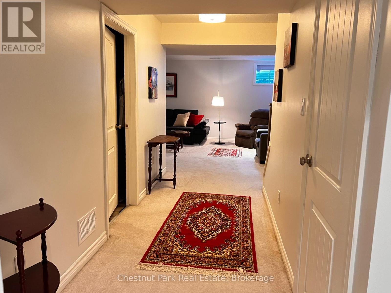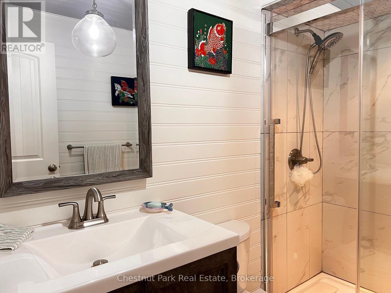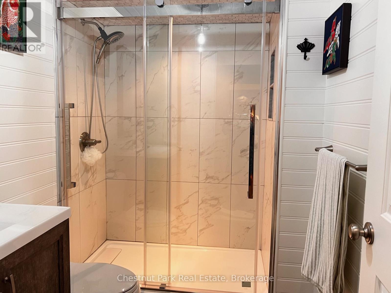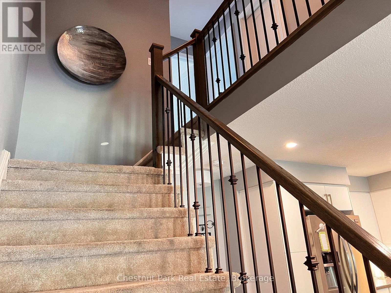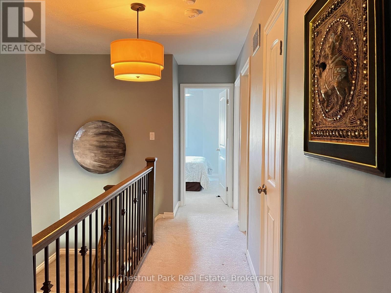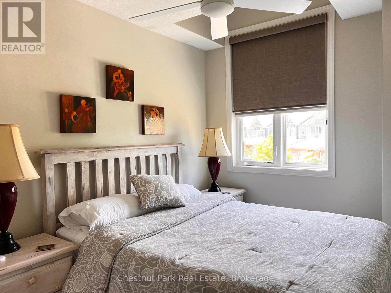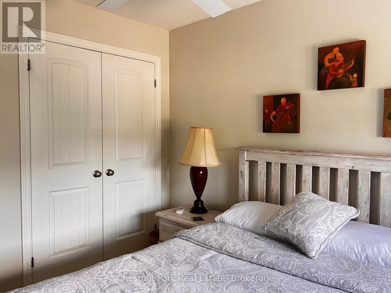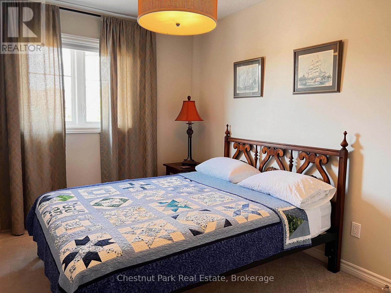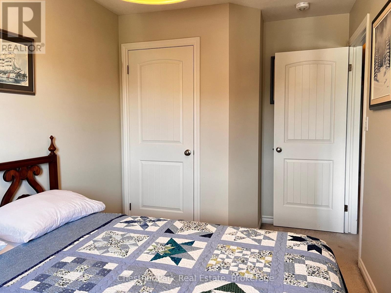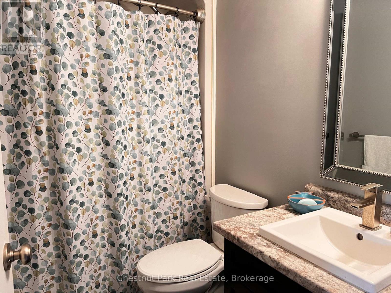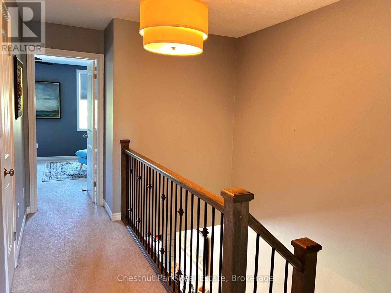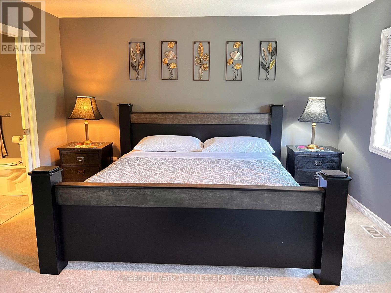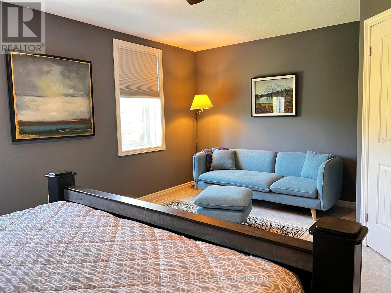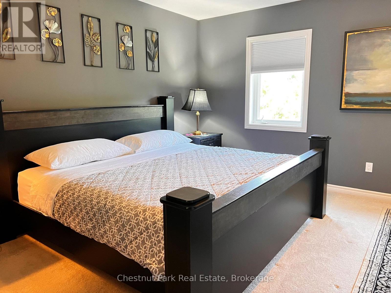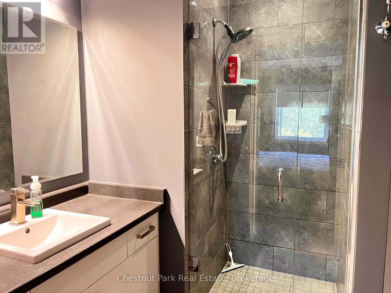27 Conservation Way Collingwood, Ontario L9Y 0G9
$4,000 Monthly
Available immediately through to April 30, 2026. Located in one of Collingwood's most sought-after communities, this stunning home is set on a premium lot backing onto a private tree line with serene views of the pond and Cranberry Golf Course. Step inside and be impressed by the thoughtful upgrades throughout. The chefs kitchen features stainless steel appliances, a gas stove, granite countertops, and a spacious island ideal for entertaining. The open-concept design flows seamlessly to the dining and living areas, highlighted by wall-to-wall windows that showcase the beauty of nature and a cozy fireplace for those crisp evenings. Upstairs, you'll find two generously sized bedrooms, including a primary retreat with a 3-piece ensuite, a walk-in closet with custom built-ins, and an additional 4-piece bath. The fully finished lower level adds even more living space, complete with a versatile entertainment area, a 3-piece bathroom, and a finished laundry room. Community amenities include a seasonal in-ground saltwater pool, a fitness centre, and a stylish party room with billiards. Enjoy added convenience with a spacious back patio and direct proximity to visitor parking. Flexible Options: Ski Season (Dec to Mar is $4,000/month) or if you want to add in November and April, the cost is $,2800 for those additional months. Perfect for those seeking a seasonal escape or a cozy home base for ski season. (id:54532)
Property Details
| MLS® Number | S12352952 |
| Property Type | Single Family |
| Community Name | Collingwood |
| Amenities Near By | Ski Area |
| Community Features | Pet Restrictions |
| Equipment Type | Water Heater |
| Features | Wooded Area, Backs On Greenbelt, Flat Site |
| Parking Space Total | 2 |
| Rental Equipment Type | Water Heater |
Building
| Bathroom Total | 4 |
| Bedrooms Above Ground | 3 |
| Bedrooms Total | 3 |
| Amenities | Exercise Centre, Visitor Parking, Fireplace(s) |
| Appliances | Garage Door Opener Remote(s) |
| Basement Development | Finished |
| Basement Type | Full (finished) |
| Cooling Type | Central Air Conditioning |
| Exterior Finish | Wood, Stone |
| Fire Protection | Smoke Detectors |
| Fireplace Present | Yes |
| Foundation Type | Concrete |
| Half Bath Total | 1 |
| Heating Fuel | Natural Gas |
| Heating Type | Forced Air |
| Stories Total | 2 |
| Size Interior | 1,200 - 1,399 Ft2 |
| Type | Row / Townhouse |
Parking
| Attached Garage | |
| Garage |
Land
| Acreage | No |
| Land Amenities | Ski Area |
Rooms
| Level | Type | Length | Width | Dimensions |
|---|---|---|---|---|
| Second Level | Bedroom | 3.99 m | 5.27 m | 3.99 m x 5.27 m |
| Second Level | Bedroom | 2.43 m | 4.2 m | 2.43 m x 4.2 m |
| Second Level | Bedroom | 3.08 m | 2.71 m | 3.08 m x 2.71 m |
| Basement | Recreational, Games Room | 3.99 m | 5.02 m | 3.99 m x 5.02 m |
| Basement | Laundry Room | 2.31 m | 2.31 m | 2.31 m x 2.31 m |
| Main Level | Kitchen | 4.11 m | 3.5 m | 4.11 m x 3.5 m |
| Main Level | Living Room | 5.24 m | 4.4 m | 5.24 m x 4.4 m |
https://www.realtor.ca/real-estate/28751231/27-conservation-way-collingwood-collingwood
Contact Us
Contact us for more information
Elizabeth Jilon
Salesperson

