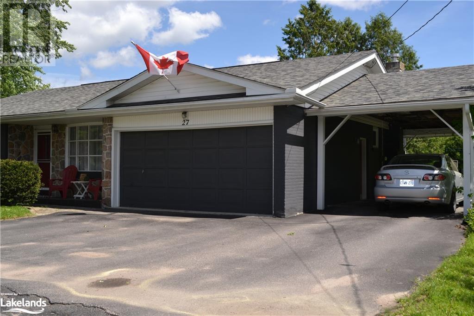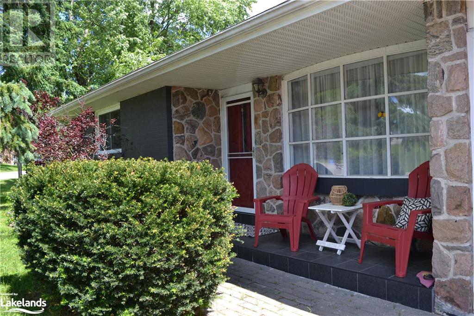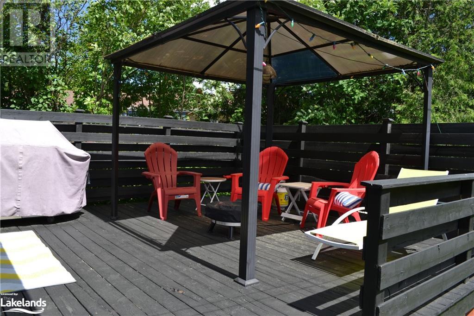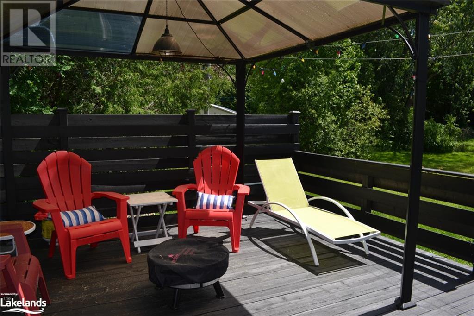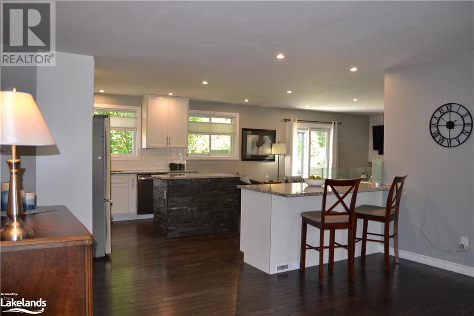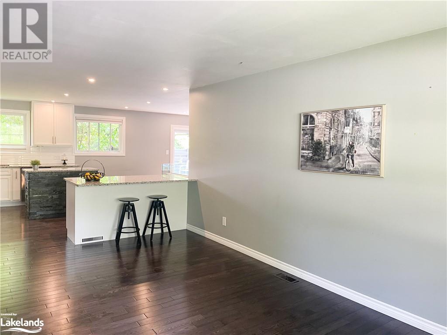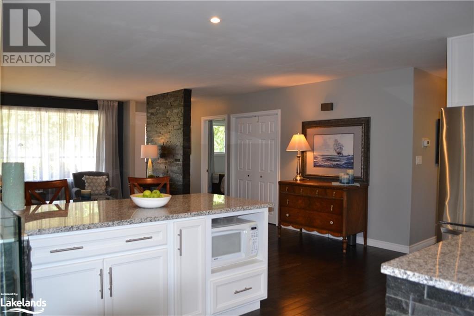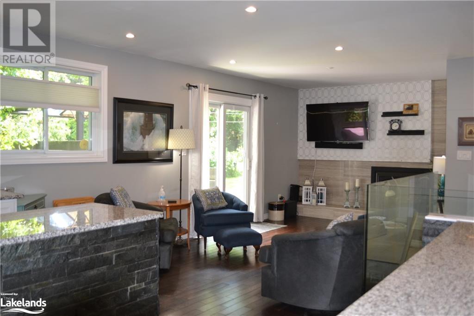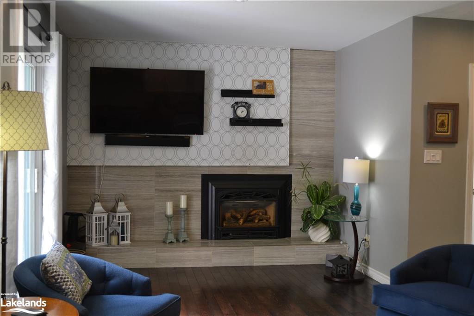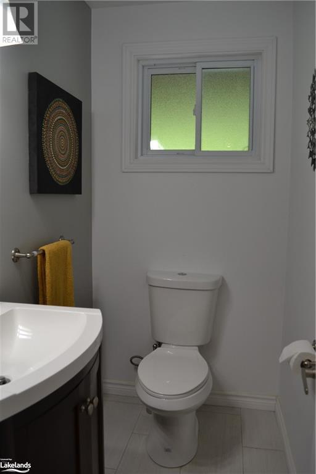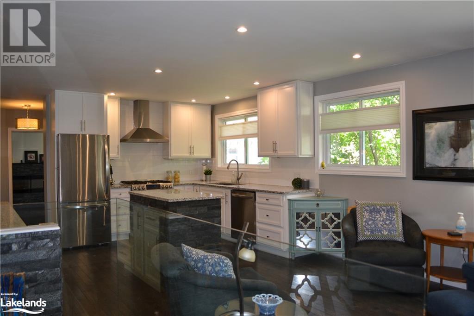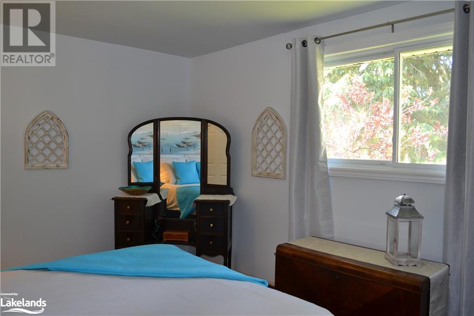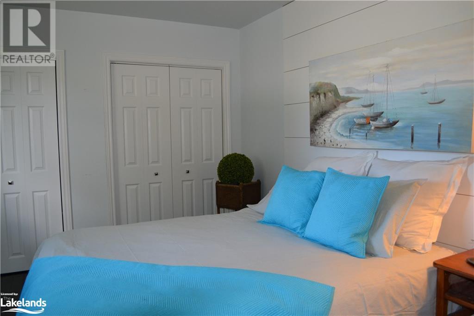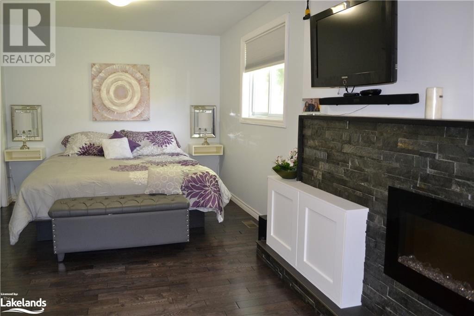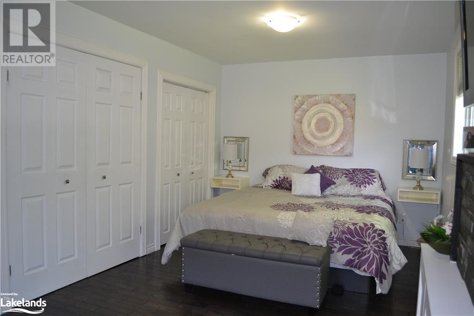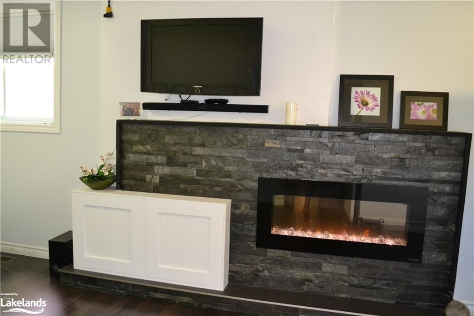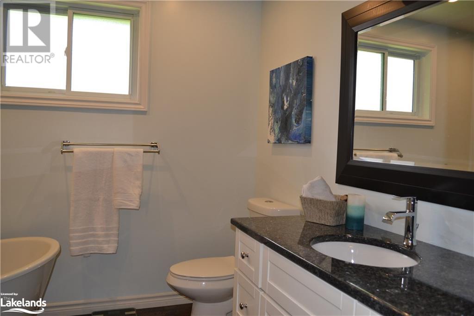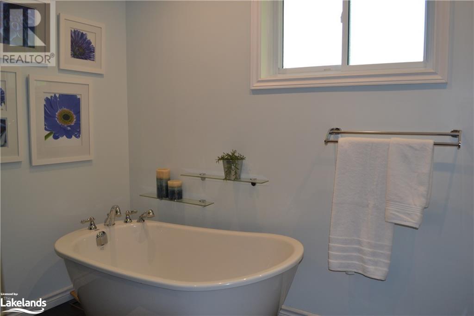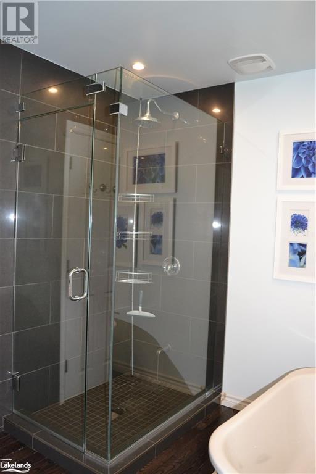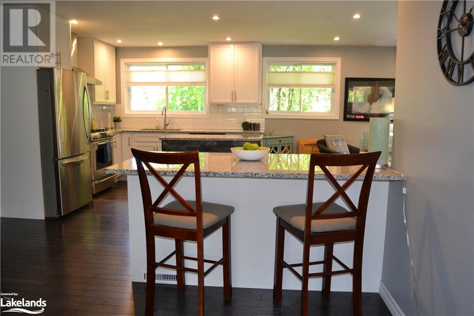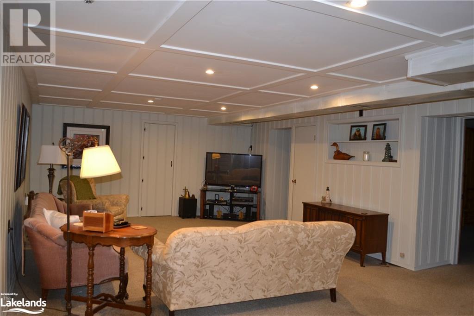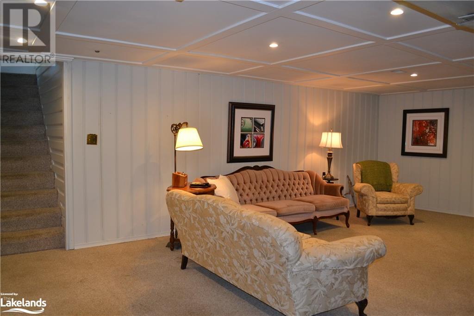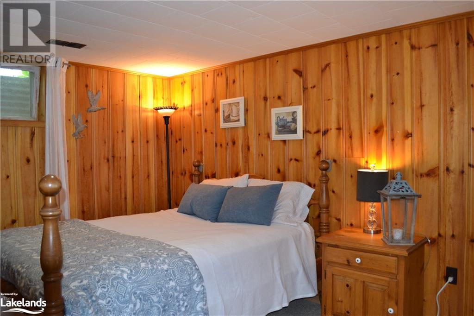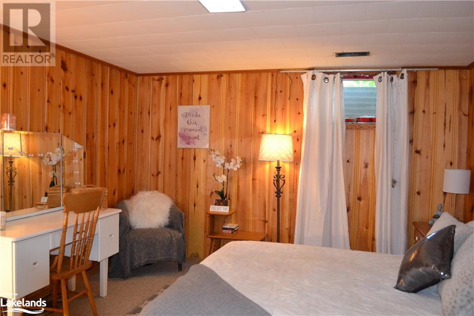LOADING
$699,000
5 bedroom bungalow in one of the most established subdivisions right in downtown Huntsville. Walk to shopping, theatre and restaurants. This home has been in the same family since it was built, but lovingly updated in recent years. New roof, windows, doors, hardwood flooring, and kitchen. Bright, sunny kitchen and living room with gas fireplace, seated island plus additional prep island, which walks out to rear private deck. Gorgeous main floor bath with tiled walk-in shower, plus soaker tub. Oversized master bedroom with double closets, one is a walk-in, plus fireplace and sitting area at one end which is a private spot for reading or watching television. Pot lights throughout. Modern and magnificent. Downstairs offers three more bedrooms, large family room, and lots of storage and utility space. Double garage, plus an attached carport. Subdivision offers tennis courts and playground just down the road. Perfect area for families or retirees. (id:54532)
Property Details
| MLS® Number | 40545770 |
| Property Type | Single Family |
| Amenities Near By | Beach, Golf Nearby, Hospital, Marina, Park, Place Of Worship, Playground, Public Transit, Schools, Shopping, Ski Area |
| Communication Type | High Speed Internet |
| Community Features | Community Centre |
| Features | Corner Site, Paved Driveway |
| Parking Space Total | 5 |
| Structure | Porch |
Building
| Bathroom Total | 3 |
| Bedrooms Above Ground | 2 |
| Bedrooms Below Ground | 3 |
| Bedrooms Total | 5 |
| Appliances | Dishwasher, Dryer, Microwave, Refrigerator, Washer, Gas Stove(s) |
| Architectural Style | Bungalow |
| Basement Development | Finished |
| Basement Type | Full (finished) |
| Constructed Date | 1976 |
| Construction Style Attachment | Detached |
| Cooling Type | Central Air Conditioning |
| Exterior Finish | Brick, Stone |
| Foundation Type | Block |
| Half Bath Total | 2 |
| Heating Fuel | Natural Gas |
| Heating Type | Forced Air |
| Stories Total | 1 |
| Size Interior | 2872 |
| Type | House |
| Utility Water | Municipal Water |
Parking
| Attached Garage | |
| Carport |
Land
| Access Type | Road Access, Highway Nearby |
| Acreage | No |
| Land Amenities | Beach, Golf Nearby, Hospital, Marina, Park, Place Of Worship, Playground, Public Transit, Schools, Shopping, Ski Area |
| Landscape Features | Landscaped |
| Sewer | Municipal Sewage System |
| Size Depth | 112 Ft |
| Size Frontage | 150 Ft |
| Size Irregular | 0.16 |
| Size Total | 0.16 Ac|under 1/2 Acre |
| Size Total Text | 0.16 Ac|under 1/2 Acre |
| Zoning Description | R1 |
Rooms
| Level | Type | Length | Width | Dimensions |
|---|---|---|---|---|
| Basement | Utility Room | 17'5'' x 13'6'' | ||
| Basement | 2pc Bathroom | Measurements not available | ||
| Basement | Bedroom | 11'0'' x 12'10'' | ||
| Basement | Bedroom | 12'0'' x 14'11'' | ||
| Basement | Bedroom | 12'8'' x 12'0'' | ||
| Basement | Recreation Room | 14'11'' x 24'3'' | ||
| Main Level | 2pc Bathroom | Measurements not available | ||
| Main Level | 4pc Bathroom | Measurements not available | ||
| Main Level | Primary Bedroom | 24'8'' x 10'3'' | ||
| Main Level | Bedroom | 11'1'' x 13'8'' | ||
| Main Level | Living Room | 18'1'' x 14'10'' | ||
| Main Level | Kitchen | 29'2'' x 14'6'' |
Utilities
| Cable | Available |
| Electricity | Available |
| Natural Gas | Available |
| Telephone | Available |
https://www.realtor.ca/real-estate/26560703/27-meadow-park-drive-huntsville
Interested?
Contact us for more information
Kim Gordon
Salesperson
(800) 783-4657
facebook.com/kimbellgordon
ca.linkedin.com/pub/kim-gordon/14/495/2a2
twitter.com/rlpgirl
No Favourites Found

Sotheby's International Realty Canada, Brokerage
243 Hurontario St,
Collingwood, ON L9Y 2M1
Rioux Baker Team Contacts
Click name for contact details.
Sherry Rioux*
Direct: 705-443-2793
EMAIL SHERRY
Emma Baker*
Direct: 705-444-3989
EMAIL EMMA
Jacki Binnie**
Direct: 705-441-1071
EMAIL JACKI
Craig Davies**
Direct: 289-685-8513
EMAIL CRAIG
Hollie Knight**
Direct: 705-994-2842
EMAIL HOLLIE
Almira Haupt***
Direct: 705-416-1499 ext. 25
EMAIL ALMIRA
Lori York**
Direct: 705 606-6442
EMAIL LORI
*Broker **Sales Representative ***Admin
No Favourites Found
Ask a Question
[
]

The trademarks REALTOR®, REALTORS®, and the REALTOR® logo are controlled by The Canadian Real Estate Association (CREA) and identify real estate professionals who are members of CREA. The trademarks MLS®, Multiple Listing Service® and the associated logos are owned by The Canadian Real Estate Association (CREA) and identify the quality of services provided by real estate professionals who are members of CREA. The trademark DDF® is owned by The Canadian Real Estate Association (CREA) and identifies CREA's Data Distribution Facility (DDF®)
April 10 2024 02:45:39
Muskoka Haliburton Orillia – The Lakelands Association of REALTORS®
RE/MAX Professionals North, Brokerage, Huntsville

