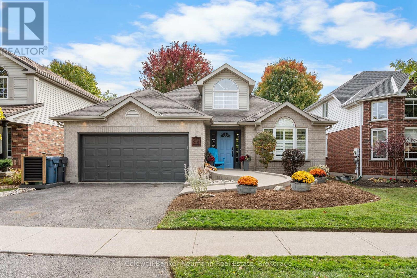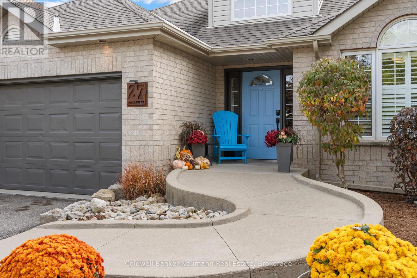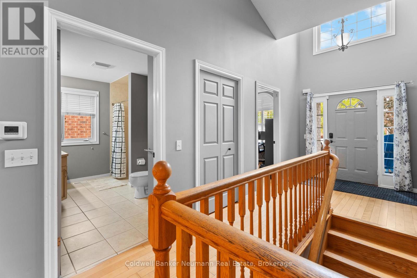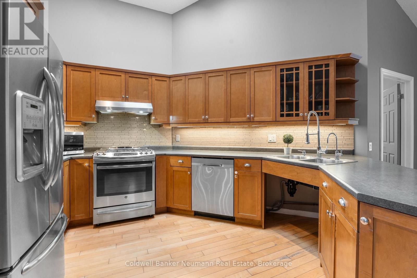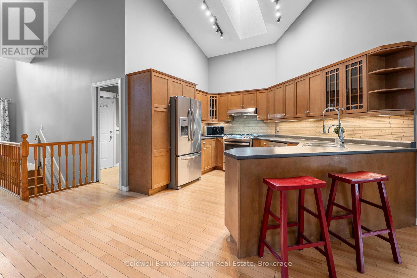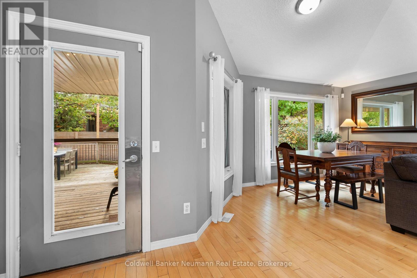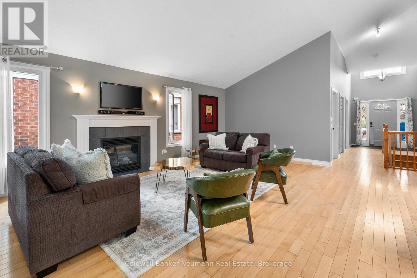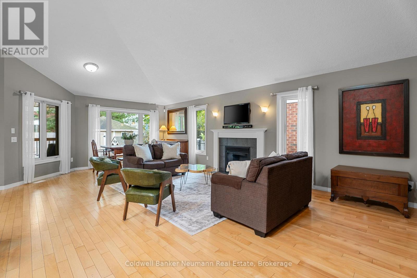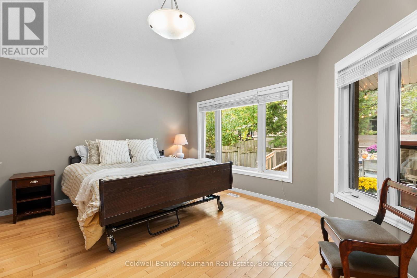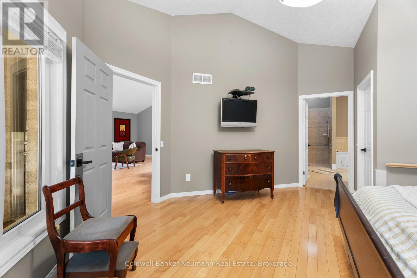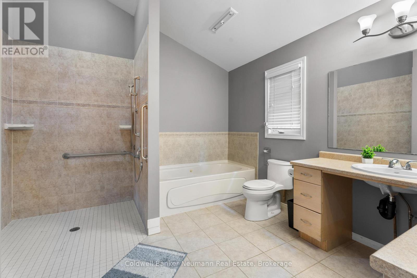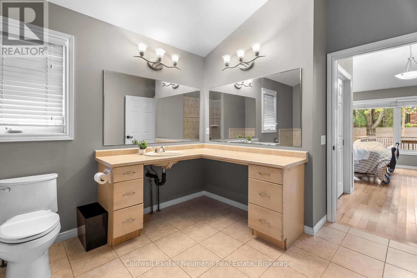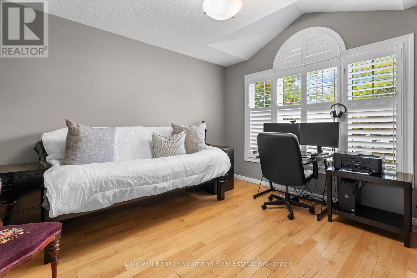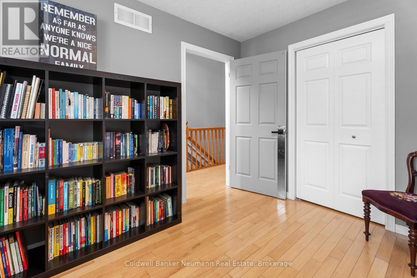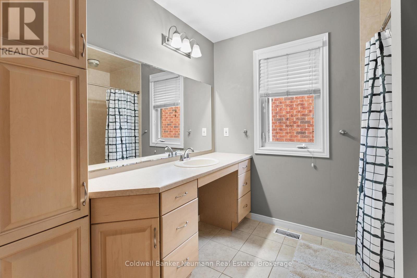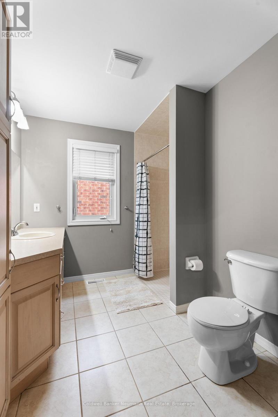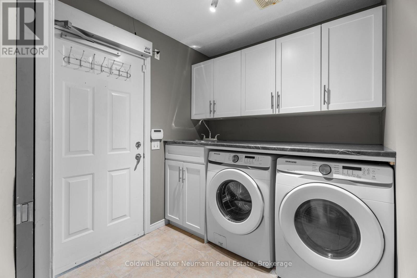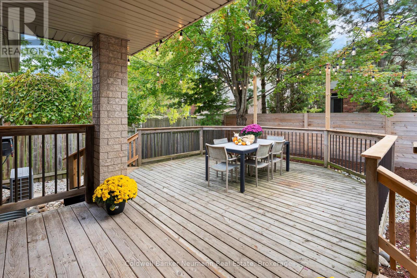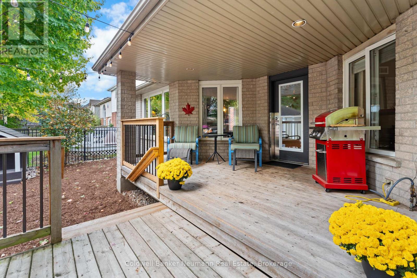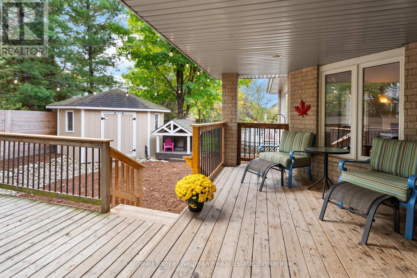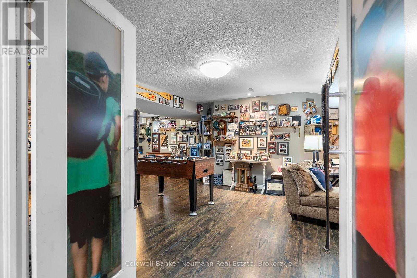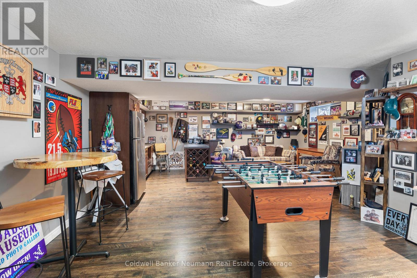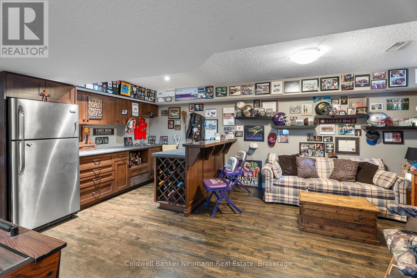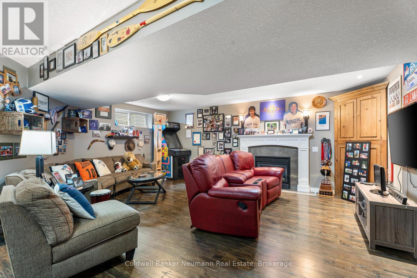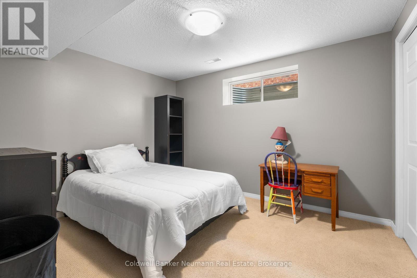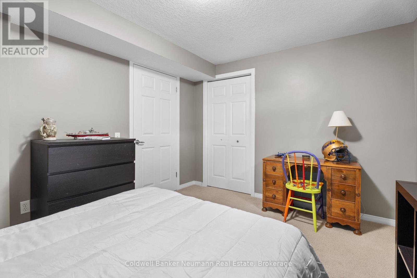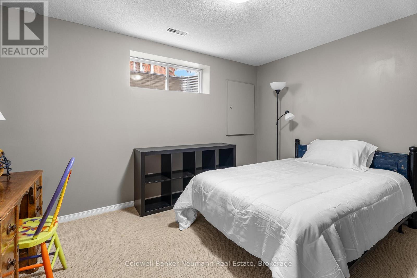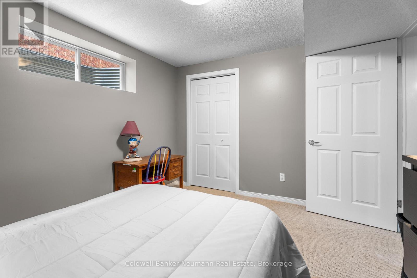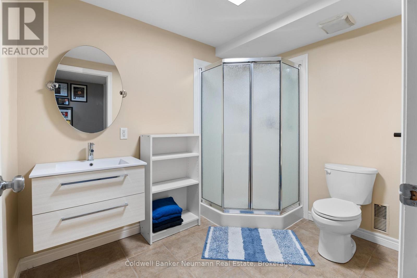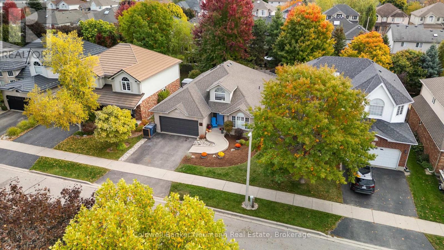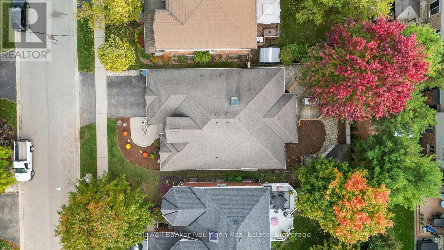27 Miller Street Guelph, Ontario N1L 1P2
$1,099,900
Welcome to 27 Miller Street, a beautifully maintained bungalow in Guelph's desirable South End. This 2+2 bedroom, 3-bathroom home offers over 2,000 sq ft of finished living space and is fully wheelchair accessible. It has been thoughtfully updated throughout to provide comfort, functionality, and long-term ease of living. The main floor features open-concept living with 34-inch doorways, pull-out drawers in all lower kitchen cabinets, and under-sink access to accommodate mobility needs. Recent upgrades include full interior painting (all rooms, front and back doors, and garage door), a new natural gas BBQ, updated kitchen faucet, replaced countertop in the primary ensuite, and refreshed landscaping with new mulch and a full fall cleanup.Additional features include a fully finished basement complete with a full wet bar offering ample storage, built-in wine racks, and a full-size fridge, making it ideal for entertaining or extended family living. Other updates include a new air conditioner (2025), new water softener (2025), and an upgraded 60-gallon hot water tank. Accessibility is built into every detail with zero-clearance roll-in showers, grab bars in the primary bathroom, a working stair lift, automated man door, and ramps at both the front entrance and garage. The garage door opener has also been serviced and is in excellent condition.Situated in a quiet and well-established neighbourhood close to schools, parks, shopping, and transit. The property is part of a small homeowners association with a low annual fee (approximately $90 to $110), which covers seasonal boulevard maintenance, festive Christmas lighting, and a popular summer fireworks event. This is a rare opportunity to own a fully accessible bungalow with modern updates in one of Guelph's most sought-after communities. (id:54532)
Property Details
| MLS® Number | X12473821 |
| Property Type | Single Family |
| Community Name | Pineridge/Westminster Woods |
| Equipment Type | Water Heater, Water Softener |
| Features | Wheelchair Access, Carpet Free |
| Parking Space Total | 4 |
| Rental Equipment Type | Water Heater, Water Softener |
Building
| Bathroom Total | 3 |
| Bedrooms Above Ground | 2 |
| Bedrooms Below Ground | 2 |
| Bedrooms Total | 4 |
| Appliances | All |
| Architectural Style | Bungalow |
| Basement Development | Finished |
| Basement Type | Full (finished) |
| Construction Style Attachment | Detached |
| Cooling Type | Central Air Conditioning |
| Exterior Finish | Brick, Vinyl Siding |
| Fireplace Present | Yes |
| Fireplace Total | 2 |
| Foundation Type | Concrete |
| Heating Fuel | Natural Gas |
| Heating Type | Forced Air |
| Stories Total | 1 |
| Size Interior | 1,500 - 2,000 Ft2 |
| Type | House |
| Utility Water | Municipal Water |
Parking
| Attached Garage | |
| Garage |
Land
| Acreage | No |
| Sewer | Sanitary Sewer |
| Size Depth | 105 Ft |
| Size Frontage | 48 Ft ,2 In |
| Size Irregular | 48.2 X 105 Ft |
| Size Total Text | 48.2 X 105 Ft |
| Zoning Description | R.1c-5 |
Rooms
| Level | Type | Length | Width | Dimensions |
|---|---|---|---|---|
| Lower Level | Bedroom | 3.1 m | 3.45 m | 3.1 m x 3.45 m |
| Lower Level | Bedroom | 3.1 m | 3.86 m | 3.1 m x 3.86 m |
| Lower Level | Family Room | 11 m | 5.66 m | 11 m x 5.66 m |
| Lower Level | Bathroom | 2.57 m | 1.96 m | 2.57 m x 1.96 m |
| Main Level | Bedroom | 4.98 m | 5.33 m | 4.98 m x 5.33 m |
| Main Level | Bathroom | 3.45 m | 4.32 m | 3.45 m x 4.32 m |
| Main Level | Laundry Room | 2.18 m | 1.96 m | 2.18 m x 1.96 m |
| Main Level | Bedroom | 3.28 m | 3.48 m | 3.28 m x 3.48 m |
| Main Level | Bathroom | 3.28 m | 2.69 m | 3.28 m x 2.69 m |
| Main Level | Living Room | 3.28 m | 4.88 m | 3.28 m x 4.88 m |
| Main Level | Kitchen | 5.05 m | 6.17 m | 5.05 m x 6.17 m |
| Main Level | Dining Room | 3.28 m | 2.62 m | 3.28 m x 2.62 m |
Contact Us
Contact us for more information

