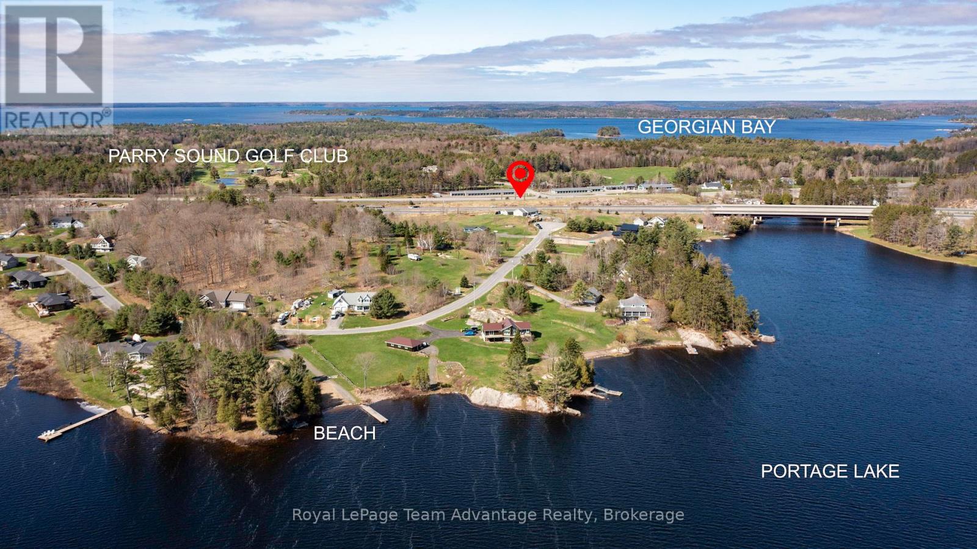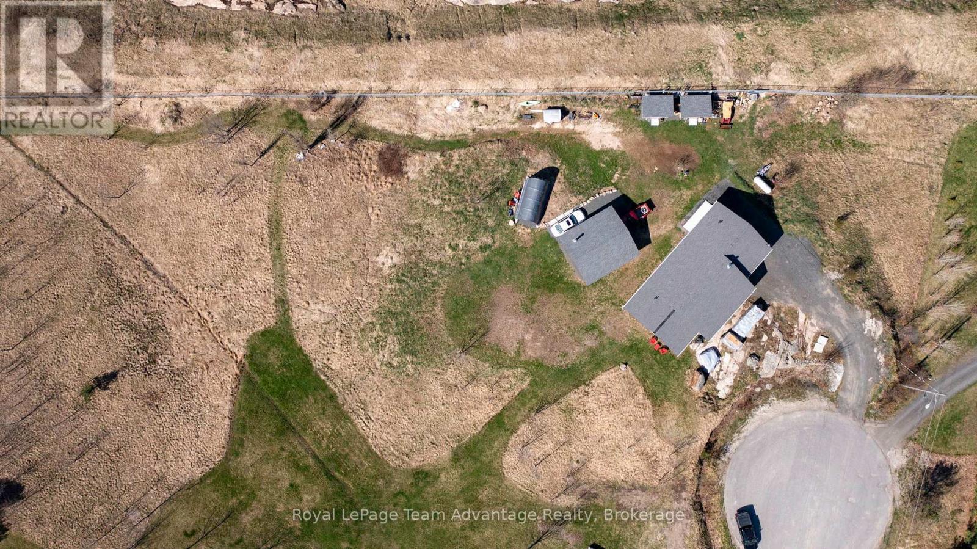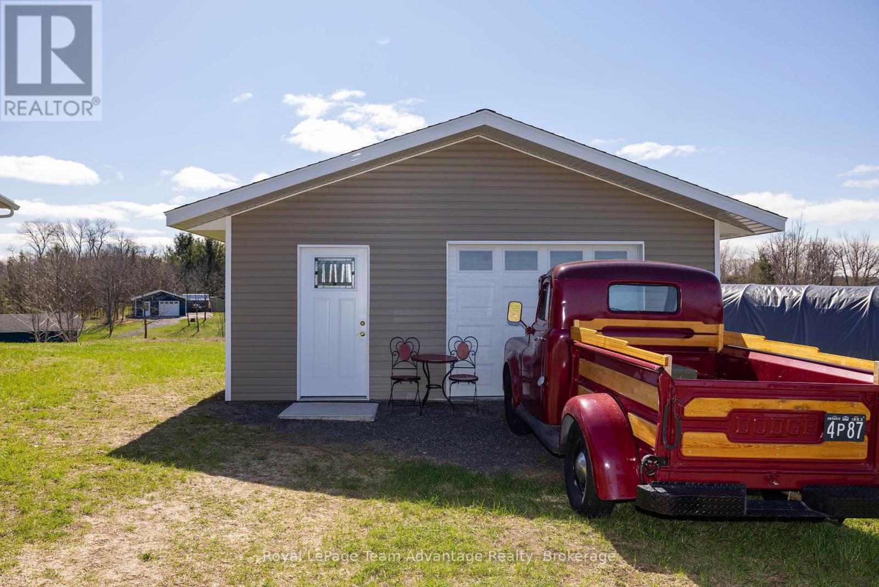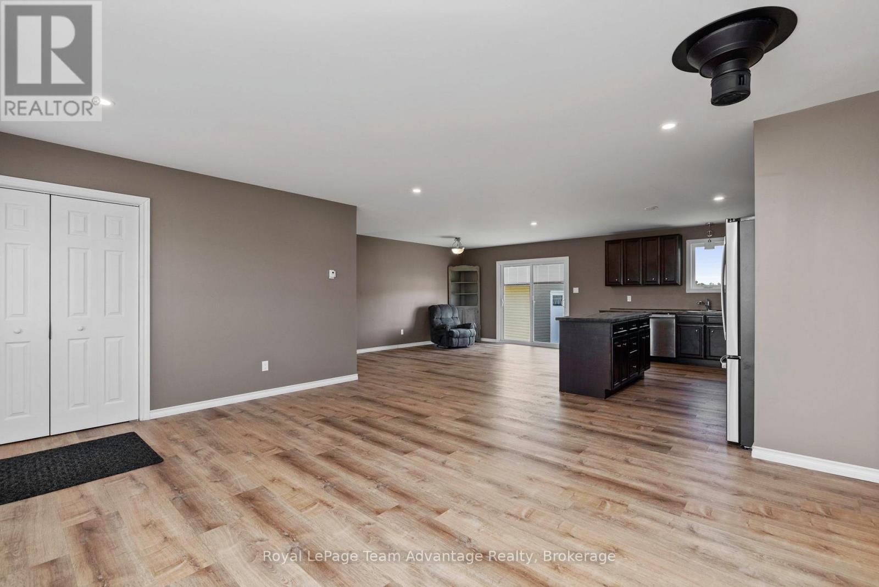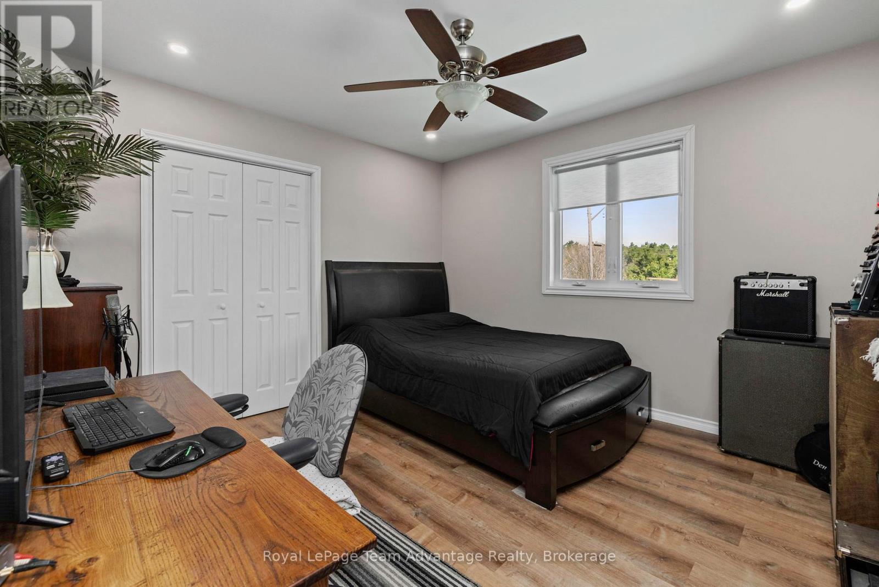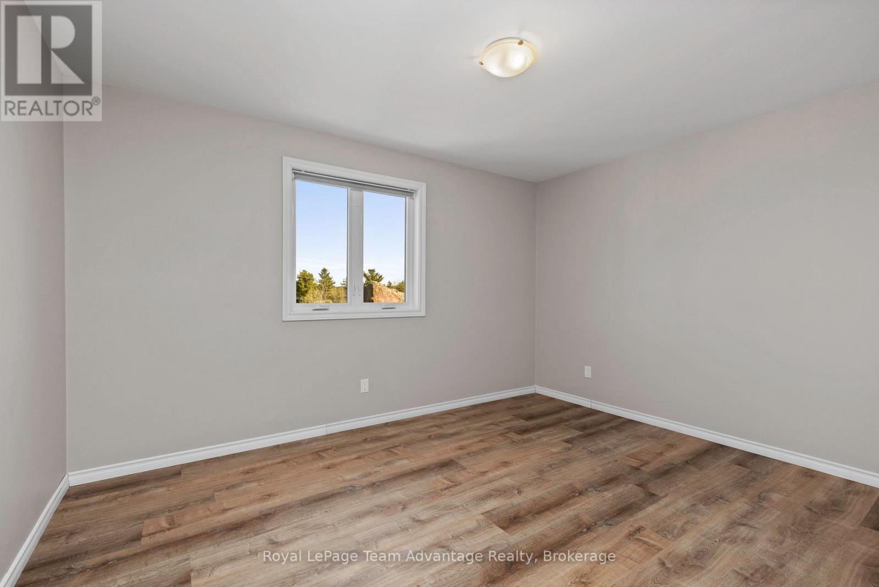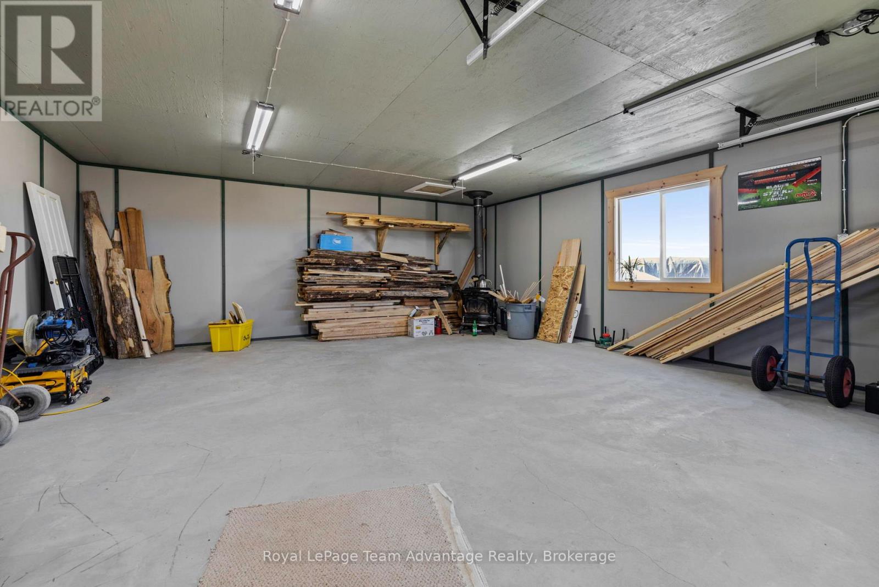28 Meadowcrest Drive Mcdougall, Ontario P2A 2W9
$779,000
Welcome to your dream home in the heart of McDougall! Built in 2023, this immaculate 3-bedroom, 2-bathroom bungalow offers modern living on a 2.78-acre lot just minutes from Nobel and Parry Sound. Enjoy the convenience of a spacious attached garage plus a 25'x22' detached garage, insulated and heated with a cozy woodstove, perfect for hobbyists, storage or a workshop. Step inside to discover an open-concept living space with spacious bedrooms, vinyl siding for care-free maintenance and an efficient in-floor propane-powered on-demand heating system that keeps the entire home warm and comfortable. The home is also prepped with a chimney for easy woodstove installation, offering you the flexibility to add another touch of warmth and charm. Outside, you'll appreciate a drilled well, two additional sheds for storage. Located in a prime McDougall location, you're just a short drive from the amenities of Nobel and all that Parry Sound has to offer, including shopping, schools, beaches, trails and Georgian Bay. Click the links to view the video tour and book your showing today, this one won't last long! (id:54532)
Property Details
| MLS® Number | X12143671 |
| Property Type | Single Family |
| Community Name | McDougall |
| Amenities Near By | Beach |
| Community Features | School Bus |
| Equipment Type | Propane Tank |
| Features | Rolling, Level |
| Parking Space Total | 6 |
| Rental Equipment Type | Propane Tank |
| View Type | Lake View |
Building
| Bathroom Total | 2 |
| Bedrooms Above Ground | 3 |
| Bedrooms Total | 3 |
| Age | 0 To 5 Years |
| Appliances | Water Heater, Microwave |
| Architectural Style | Bungalow |
| Construction Style Attachment | Detached |
| Exterior Finish | Vinyl Siding |
| Fire Protection | Smoke Detectors |
| Foundation Type | Slab |
| Heating Fuel | Propane |
| Heating Type | Radiant Heat |
| Stories Total | 1 |
| Size Interior | 1,100 - 1,500 Ft2 |
| Type | House |
| Utility Water | Drilled Well |
Parking
| Attached Garage | |
| Garage |
Land
| Access Type | Year-round Access |
| Acreage | Yes |
| Land Amenities | Beach |
| Sewer | Septic System |
| Size Depth | 554 Ft ,8 In |
| Size Frontage | 226 Ft ,8 In |
| Size Irregular | 226.7 X 554.7 Ft |
| Size Total Text | 226.7 X 554.7 Ft|2 - 4.99 Acres |
| Zoning Description | Rr |
Rooms
| Level | Type | Length | Width | Dimensions |
|---|---|---|---|---|
| Main Level | Living Room | 5.04 m | 4.12 m | 5.04 m x 4.12 m |
| Main Level | Dining Room | 3.85 m | 4.97 m | 3.85 m x 4.97 m |
| Main Level | Kitchen | 3.2 m | 4.6 m | 3.2 m x 4.6 m |
| Main Level | Primary Bedroom | 3.66 m | 3.59 m | 3.66 m x 3.59 m |
| Main Level | Bedroom | 3.96 m | 3.13 m | 3.96 m x 3.13 m |
| Main Level | Bedroom 2 | 3.93 m | 3.01 m | 3.93 m x 3.01 m |
| Main Level | Bathroom | 2.75 m | 2.27 m | 2.75 m x 2.27 m |
| Main Level | Bathroom | 2.33 m | 3.31 m | 2.33 m x 3.31 m |
| Main Level | Laundry Room | 4.75 m | 2.48 m | 4.75 m x 2.48 m |
Utilities
| Cable | Available |
| Wireless | Available |
| Electricity Connected | Connected |
https://www.realtor.ca/real-estate/28302267/28-meadowcrest-drive-mcdougall-mcdougall
Contact Us
Contact us for more information
Terri Lynn Gibson
Salesperson






