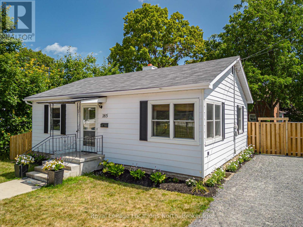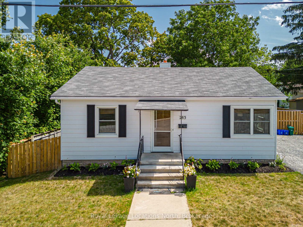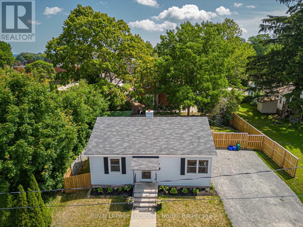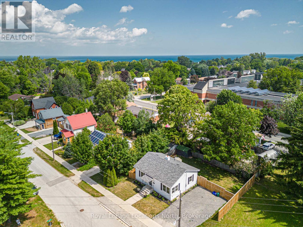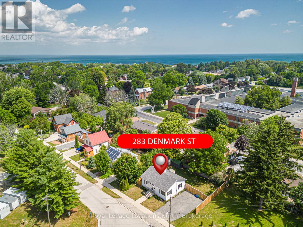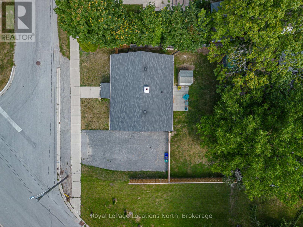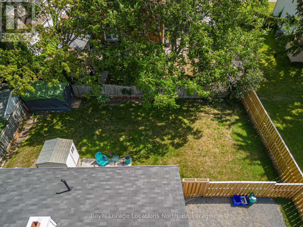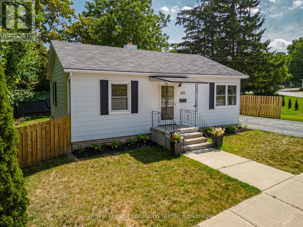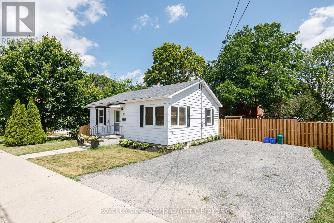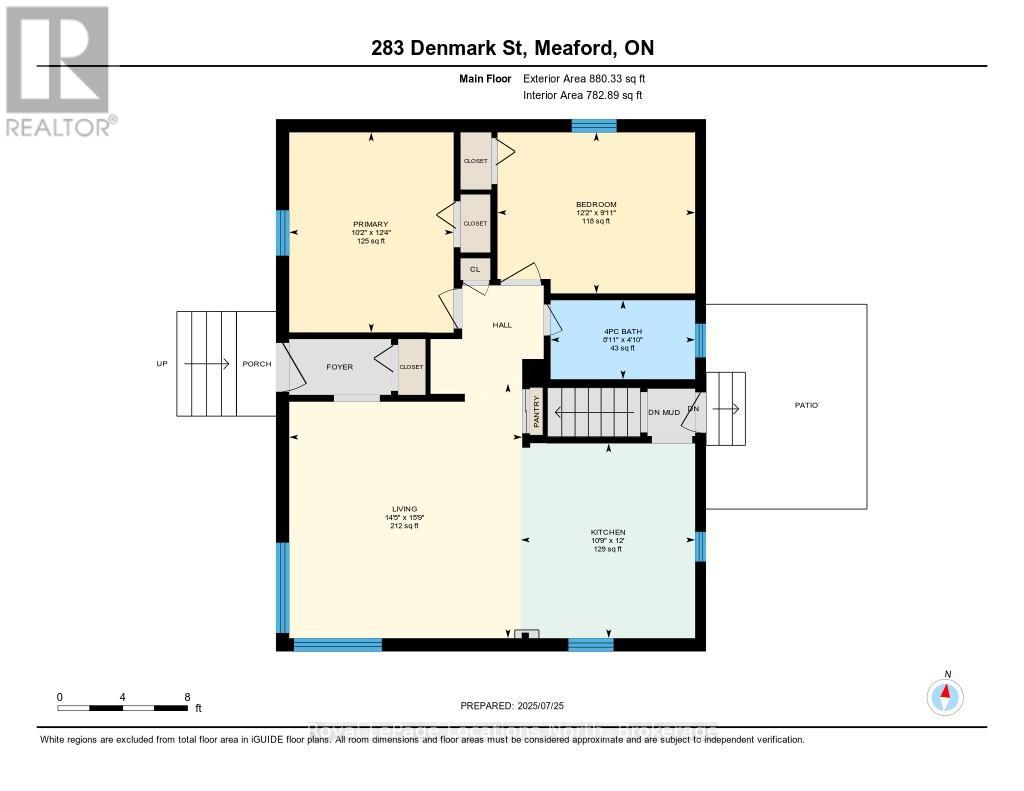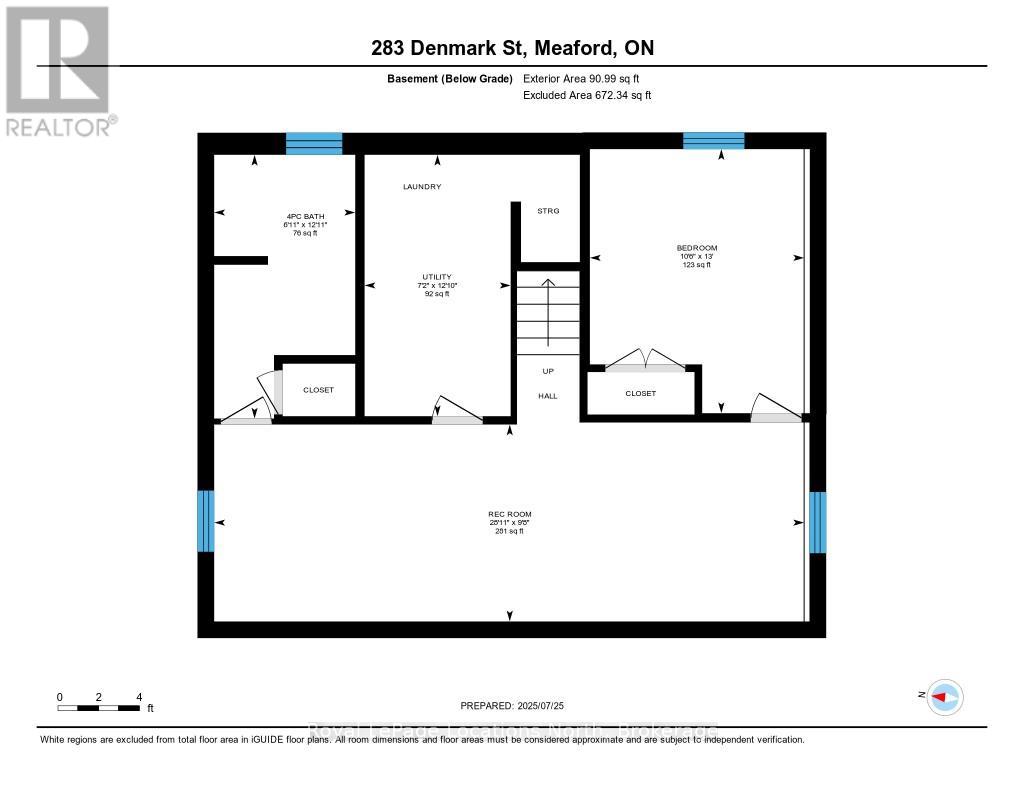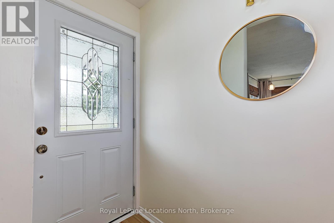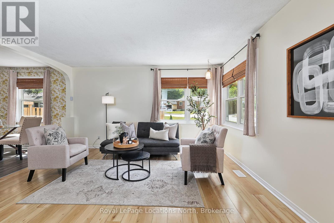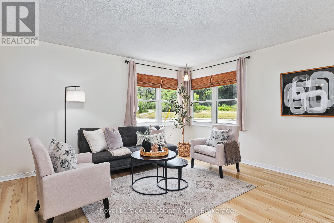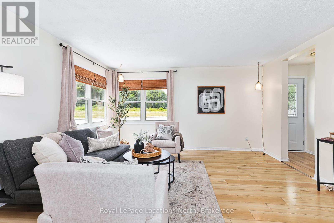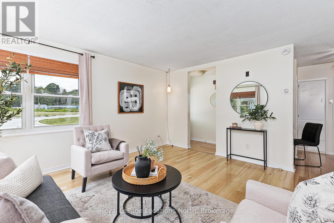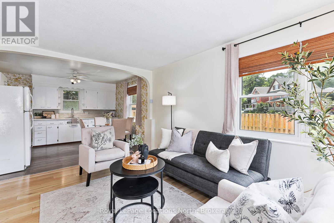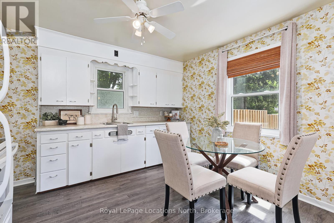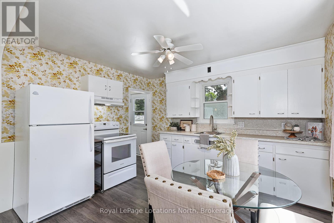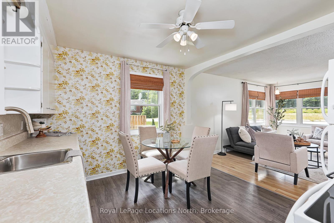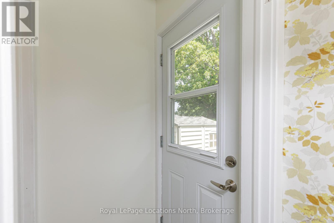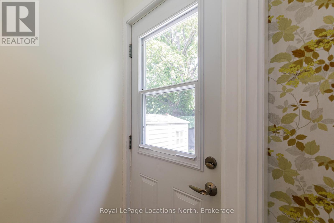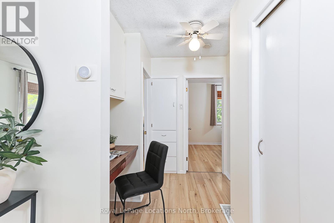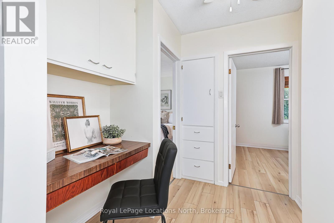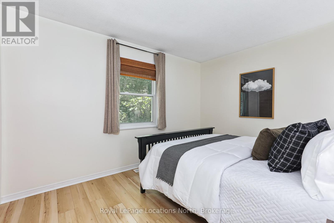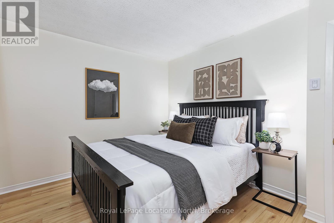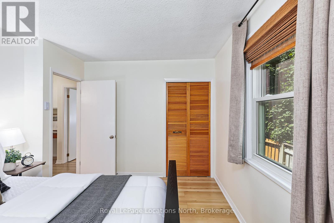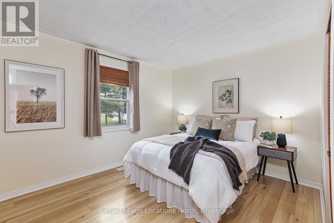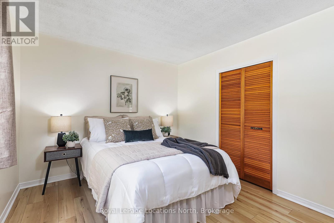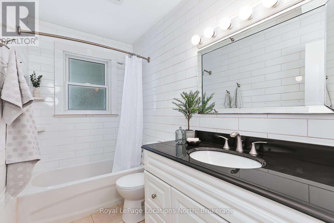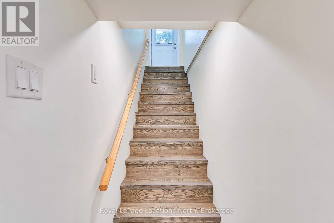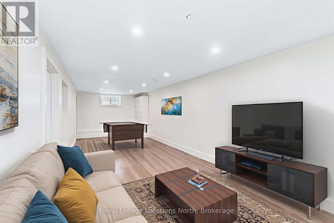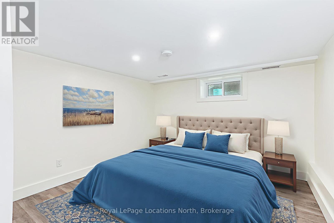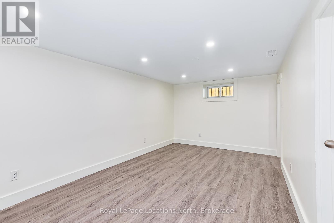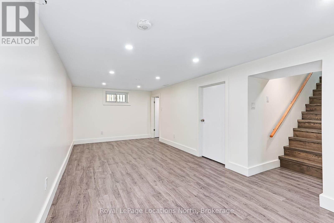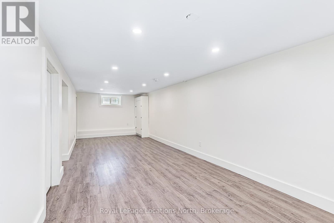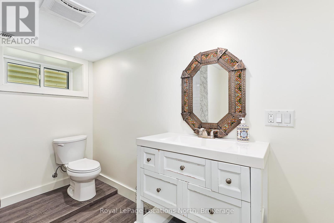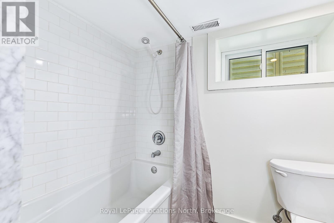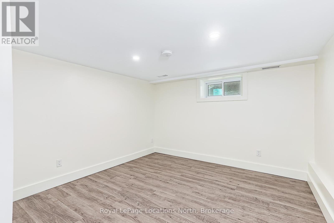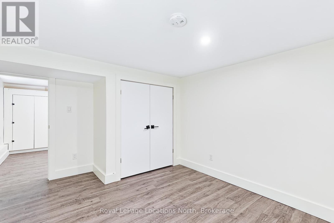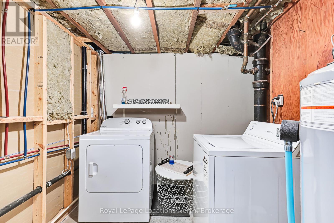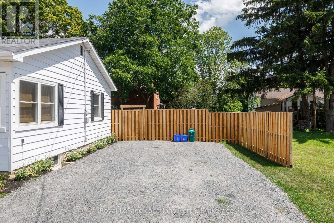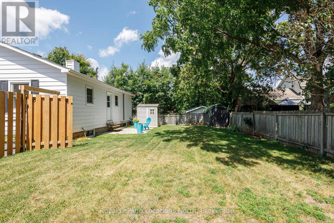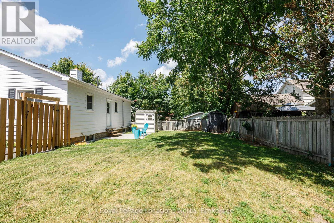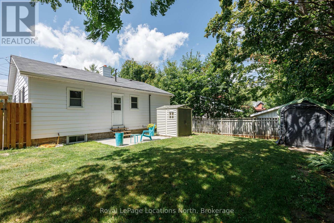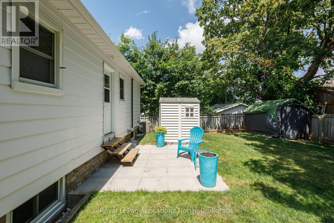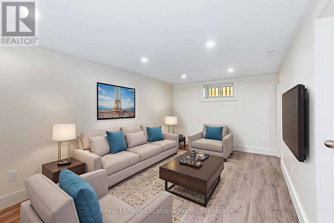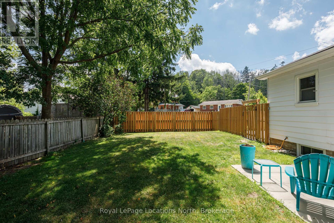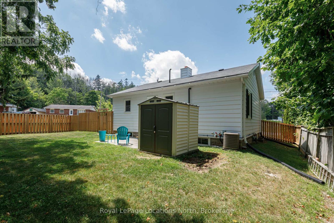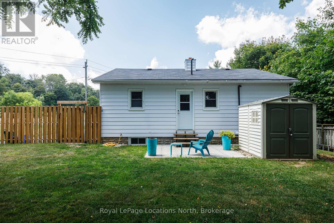283 Denmark Street Meaford, Ontario N4L 1C2
$589,000
Discover this charming, updated bungalow offering approximately 1,550 sqft of living space on a quiet street. The main floor features an open-concept living/dining room and kitchen, 2 bedrooms, and a 4-piece bathroom. The fully finished lower level includes a large family room, an additional bedroom, a 4-piece bathroom, and a laundry/utility room. Enjoy the private, fenced backyard with a patio and shed. A double driveway provides ample parking for up to 4 vehicles.Nature lovers will appreciate the proximity to The Georgian Trail, virtually across the street. Within walking or a short drive, you'll find a school, downtown Meaford, Meaford Hall, restaurants, shopping, the harbour, public beaches, sports courts, a public pool, skateboard park, and playground. Blue Mountain skiing is under 30 minutes away. This property is ideal as a starter home, for downsizing, or as an investment rental. Don't miss out on this lovely home in a desirable location. Schedule your showing today! (id:54532)
Open House
This property has open houses!
1:00 pm
Ends at:3:00 pm
Property Details
| MLS® Number | X12310172 |
| Property Type | Single Family |
| Community Name | Meaford |
| Amenities Near By | Beach, Hospital, Schools |
| Community Features | Community Centre |
| Equipment Type | Water Heater |
| Features | Irregular Lot Size, Dry, Carpet Free |
| Parking Space Total | 4 |
| Rental Equipment Type | Water Heater |
| Structure | Patio(s) |
Building
| Bathroom Total | 2 |
| Bedrooms Above Ground | 2 |
| Bedrooms Below Ground | 1 |
| Bedrooms Total | 3 |
| Age | 51 To 99 Years |
| Appliances | Water Heater, Water Meter, Dryer, Stove, Washer, Refrigerator |
| Architectural Style | Bungalow |
| Basement Development | Finished |
| Basement Type | Full (finished) |
| Construction Style Attachment | Detached |
| Cooling Type | Central Air Conditioning |
| Exterior Finish | Aluminum Siding |
| Foundation Type | Block |
| Heating Fuel | Natural Gas |
| Heating Type | Forced Air |
| Stories Total | 1 |
| Size Interior | 700 - 1,100 Ft2 |
| Type | House |
| Utility Water | Municipal Water |
Parking
| No Garage |
Land
| Acreage | No |
| Fence Type | Fenced Yard |
| Land Amenities | Beach, Hospital, Schools |
| Sewer | Sanitary Sewer |
| Size Depth | 55 Ft ,10 In |
| Size Frontage | 68 Ft ,9 In |
| Size Irregular | 68.8 X 55.9 Ft ; Size Irregular |
| Size Total Text | 68.8 X 55.9 Ft ; Size Irregular|under 1/2 Acre |
| Zoning Description | R3 |
Rooms
| Level | Type | Length | Width | Dimensions |
|---|---|---|---|---|
| Lower Level | Family Room | 8.83 m | 2.95 m | 8.83 m x 2.95 m |
| Lower Level | Bedroom 3 | 3.95 m | 3.21 m | 3.95 m x 3.21 m |
| Lower Level | Laundry Room | 2.19 m | 2.5 m | 2.19 m x 2.5 m |
| Main Level | Living Room | 4.79 m | 4.39 m | 4.79 m x 4.39 m |
| Main Level | Kitchen | 3.67 m | 3.28 m | 3.67 m x 3.28 m |
| Main Level | Primary Bedroom | 3.77 m | 3.1 m | 3.77 m x 3.1 m |
| Main Level | Bedroom 2 | 3.72 m | 3.03 m | 3.72 m x 3.03 m |
Utilities
| Cable | Installed |
| Electricity | Installed |
| Sewer | Installed |
https://www.realtor.ca/real-estate/28659573/283-denmark-street-meaford-meaford
Contact Us
Contact us for more information
Andres Paara
Broker
www.andrespaara.com/
www.facebook.com/AndresPaaraRealEstate
@paaraandres/
www.linkedin.com/in/andrespaara/
www.instagram.com/andrespaara/

