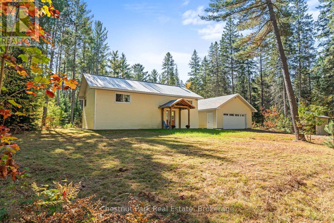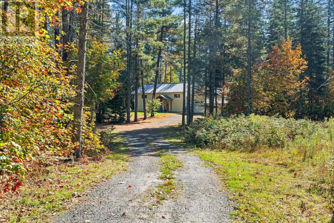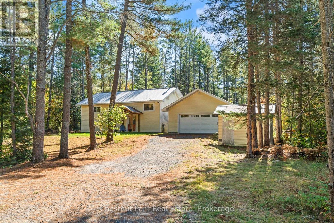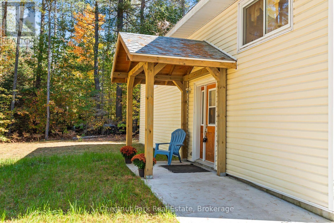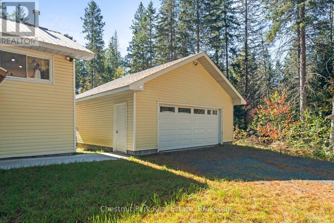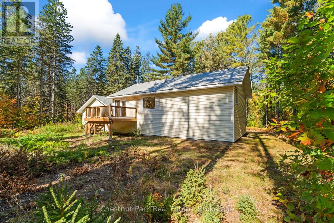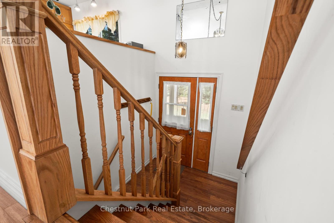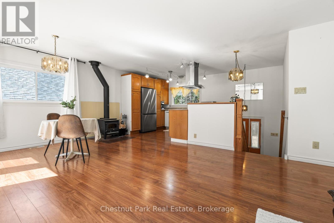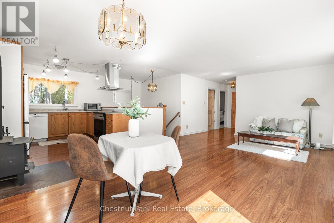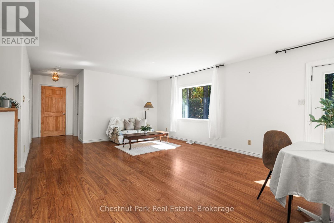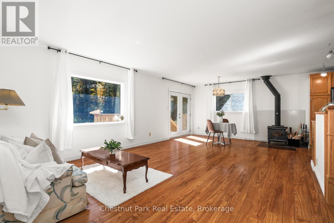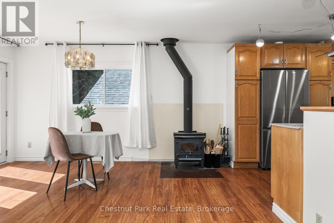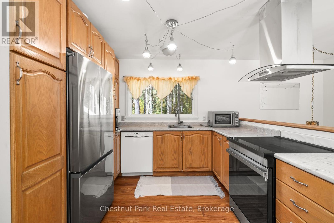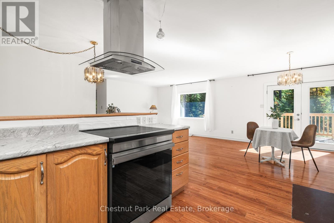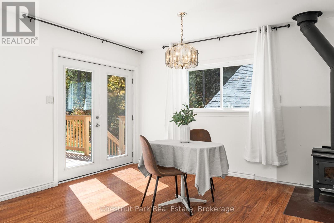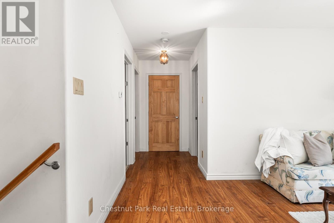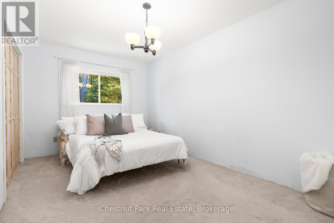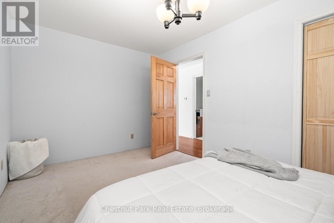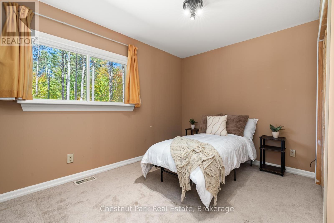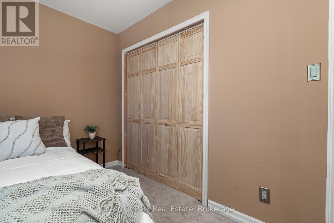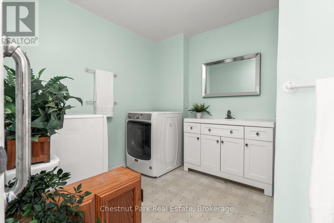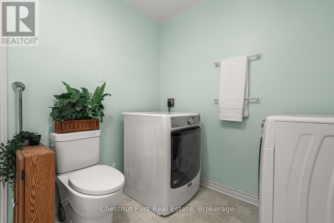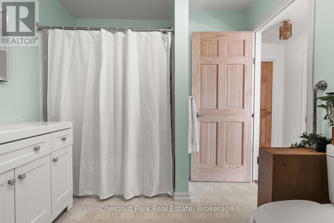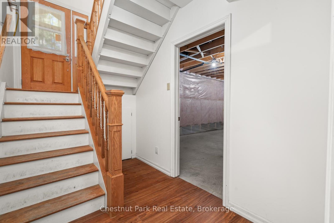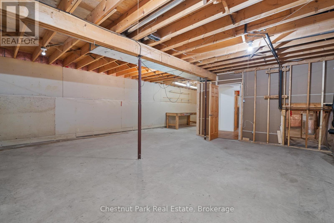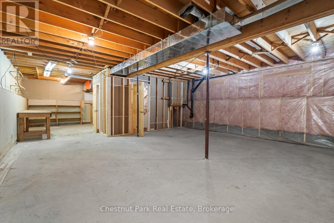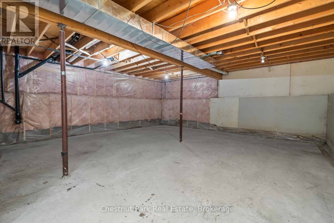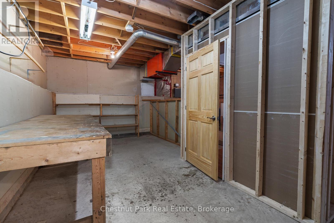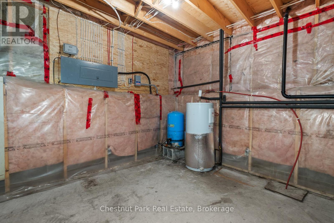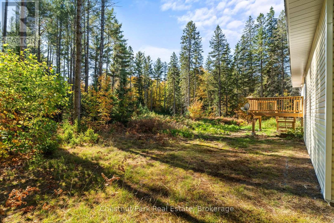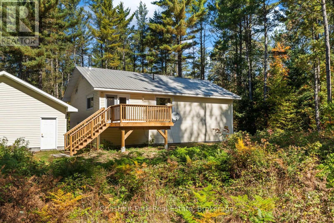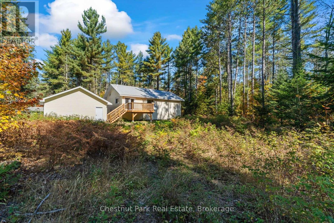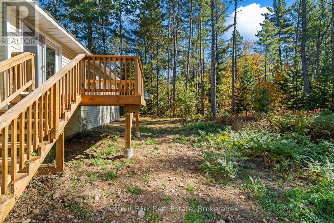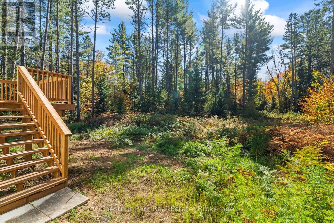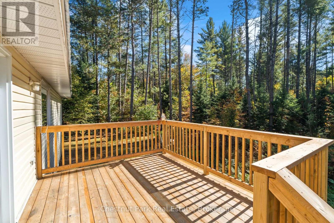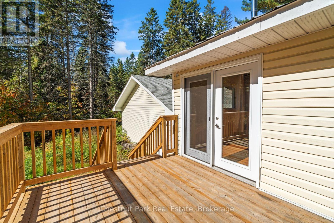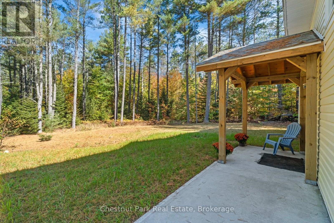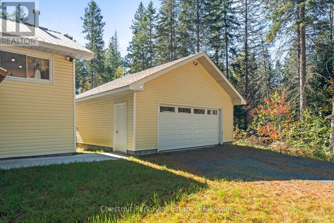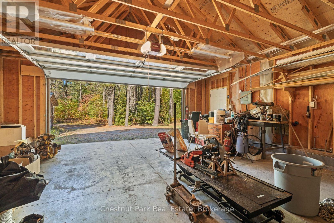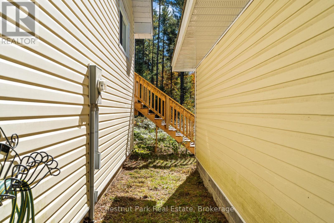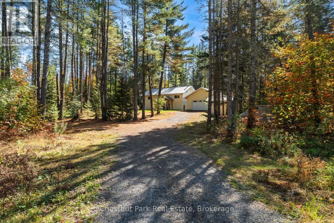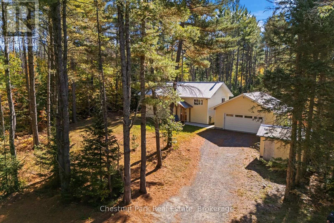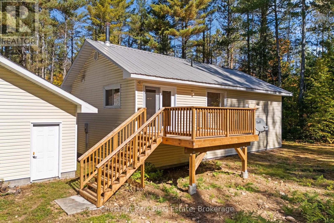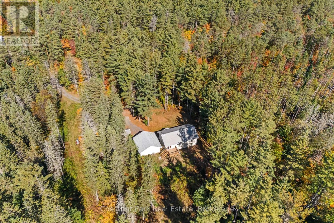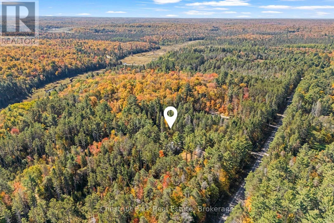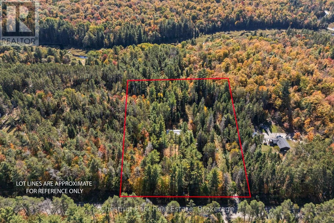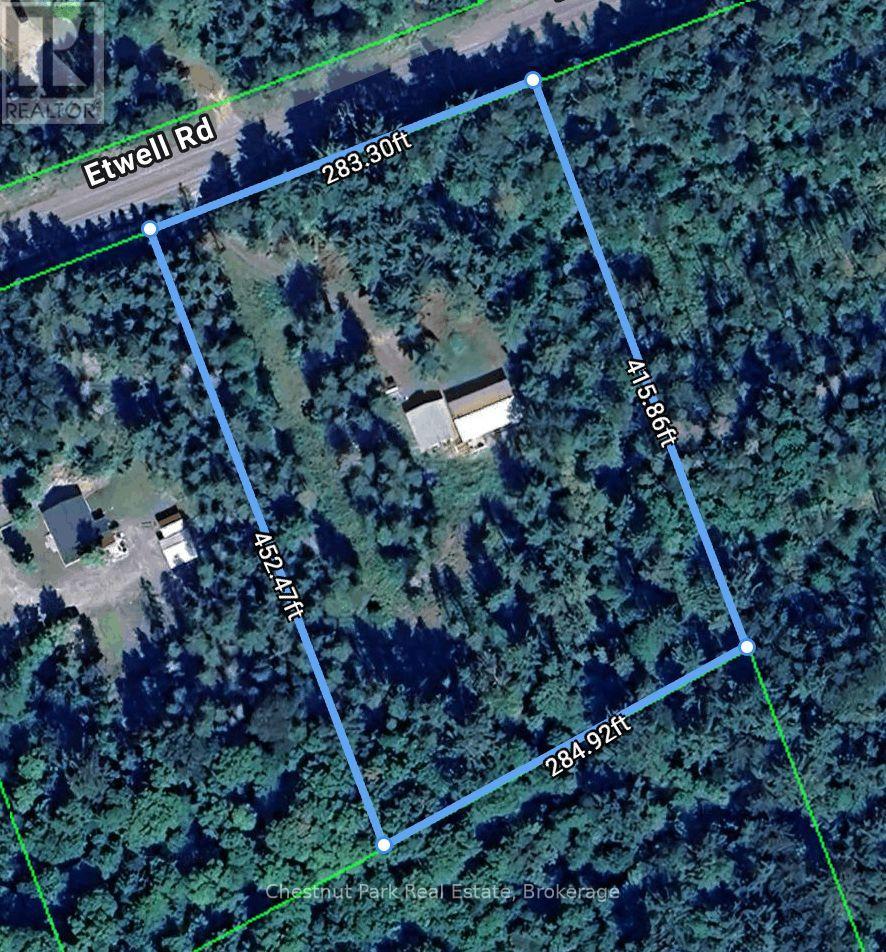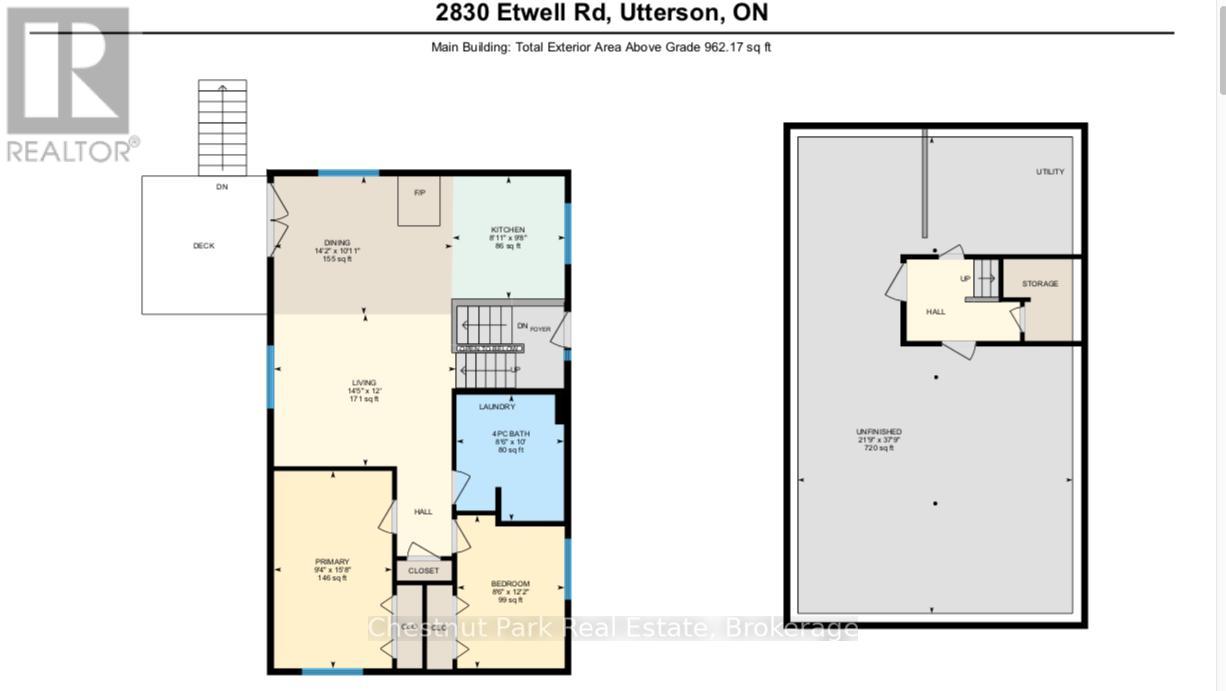2830 Etwell Road Huntsville, Ontario P1H 2J2
$599,000
Welcome to 2830 Etwell Road, just 20 minutes from downtown Huntsville. Tucked back from the road and surrounded by nature, this charming two-bedroom, one-bathroom home offers peace and privacy on 2.4 acres. Built in 2001 with a metal roof, this efficient, well insulated home is designed with low-maintenance living in mind. Inside, you'll find bright, sun-filled spaces, a four-piece bathroom, and the convenience of main-floor laundry. A large, full-height unfinished basement presenting a blank canvas for your vision, ready for you to create additional living space. Stay cozy year-round with an electric furnace and the warmth of a wood stove in the living room. Outside, enjoy the bonus of a detached 24 x 24 garage, built in 2018, offering plenty of room for vehicles, storage, or hobbies. Whether you're looking to settle into a quieter lifestyle or expand into a home with room to grow, this property offers endless opportunity in a beautiful Muskoka setting (id:54532)
Property Details
| MLS® Number | X12439344 |
| Property Type | Single Family |
| Community Name | Stisted |
| Features | Wooded Area |
| Parking Space Total | 6 |
| Structure | Shed |
Building
| Bathroom Total | 1 |
| Bedrooms Above Ground | 2 |
| Bedrooms Total | 2 |
| Appliances | Garage Door Opener Remote(s), Water Heater, Dryer, Garage Door Opener, Stove, Washer, Refrigerator |
| Architectural Style | Raised Bungalow |
| Basement Development | Unfinished |
| Basement Features | Walk-up |
| Basement Type | N/a (unfinished), N/a |
| Construction Style Attachment | Detached |
| Cooling Type | None |
| Exterior Finish | Vinyl Siding |
| Fireplace Present | Yes |
| Fireplace Total | 1 |
| Fireplace Type | Woodstove |
| Foundation Type | Insulated Concrete Forms |
| Heating Fuel | Electric |
| Heating Type | Forced Air |
| Stories Total | 1 |
| Size Interior | 700 - 1,100 Ft2 |
| Type | House |
| Utility Water | Drilled Well |
Parking
| Detached Garage | |
| Garage | |
| R V |
Land
| Acreage | No |
| Sewer | Septic System |
| Size Depth | 415 Ft ,10 In |
| Size Frontage | 283 Ft ,3 In |
| Size Irregular | 283.3 X 415.9 Ft |
| Size Total Text | 283.3 X 415.9 Ft |
Rooms
| Level | Type | Length | Width | Dimensions |
|---|---|---|---|---|
| Upper Level | Dining Room | 4.31 m | 3.33 m | 4.31 m x 3.33 m |
| Upper Level | Kitchen | 2.72 m | 2.96 m | 2.72 m x 2.96 m |
| Upper Level | Living Room | 4.39 m | 3.67 m | 4.39 m x 3.67 m |
| Upper Level | Bathroom | 2.6 m | 3.05 m | 2.6 m x 3.05 m |
| Upper Level | Primary Bedroom | 2.85 m | 4.77 m | 2.85 m x 4.77 m |
| Upper Level | Bedroom 2 | 2.6 m | 3.7 m | 2.6 m x 3.7 m |
Utilities
| Electricity | Installed |
https://www.realtor.ca/real-estate/28939810/2830-etwell-road-huntsville-stisted-stisted
Contact Us
Contact us for more information

