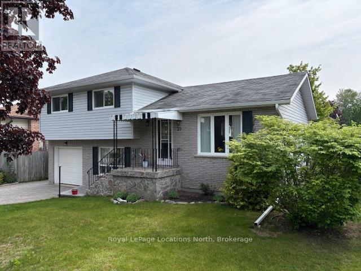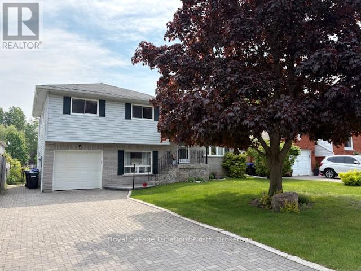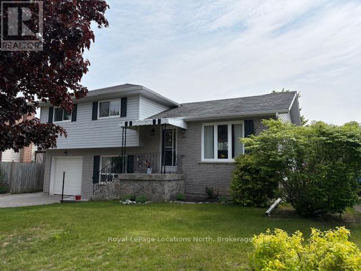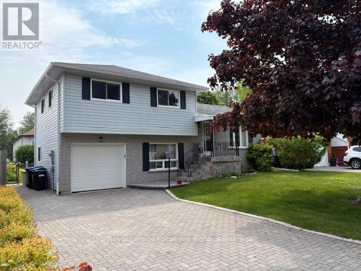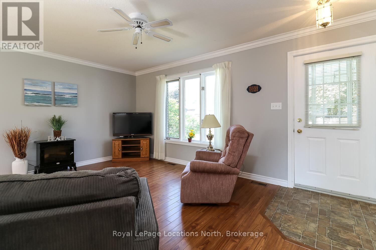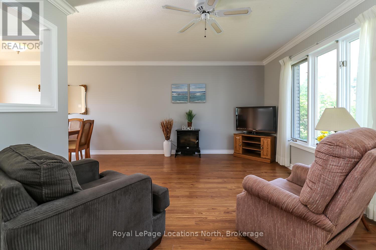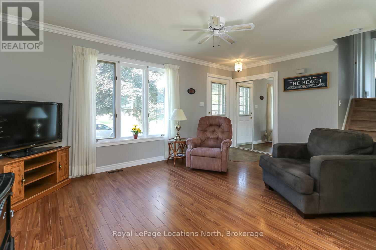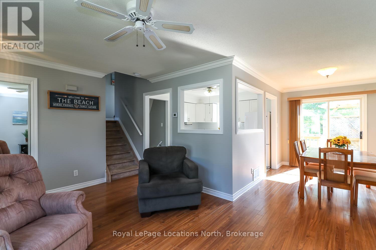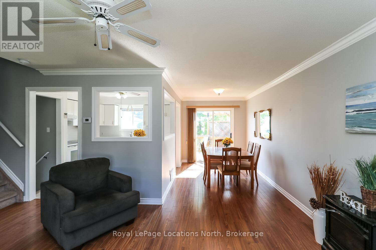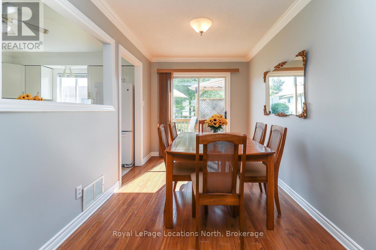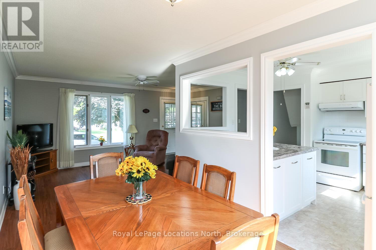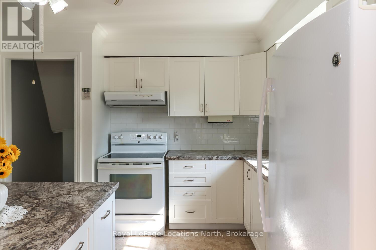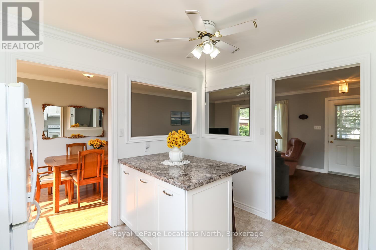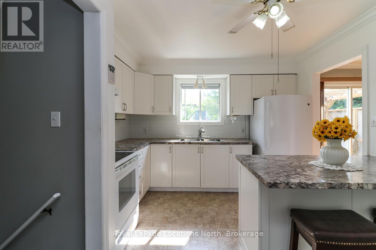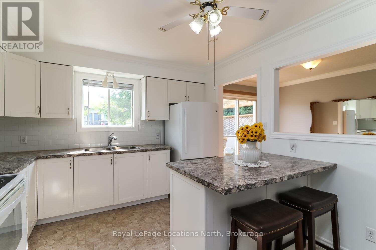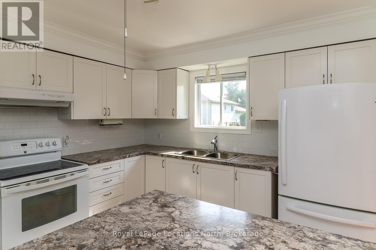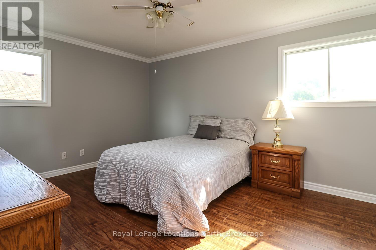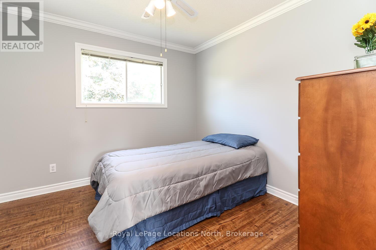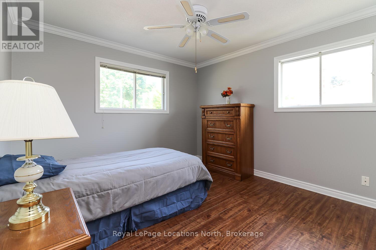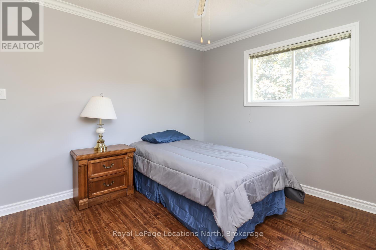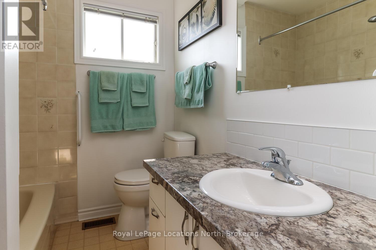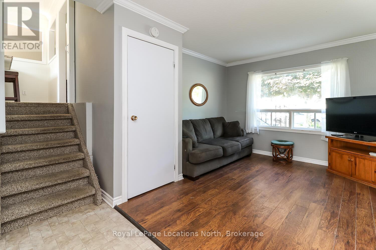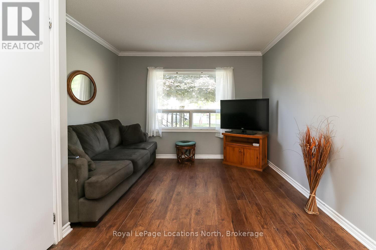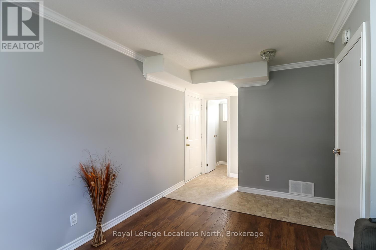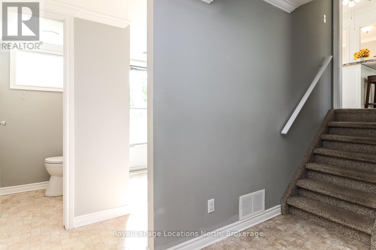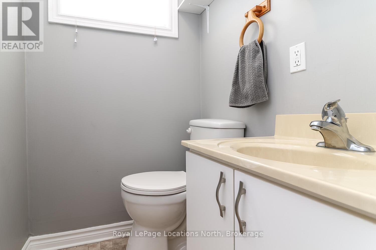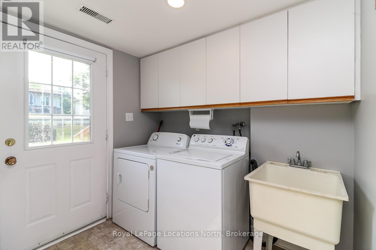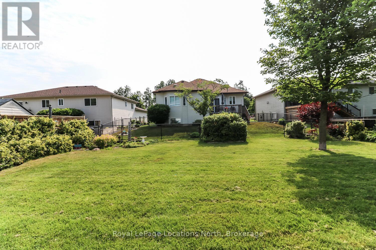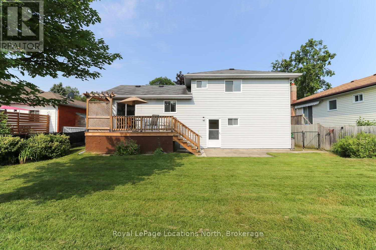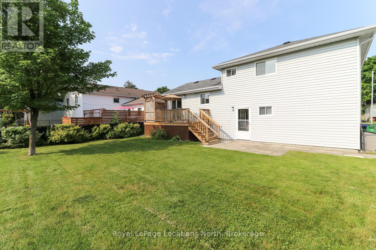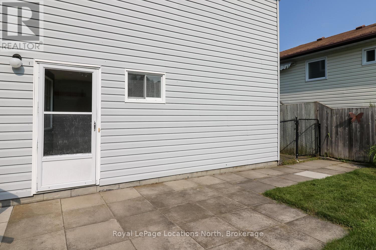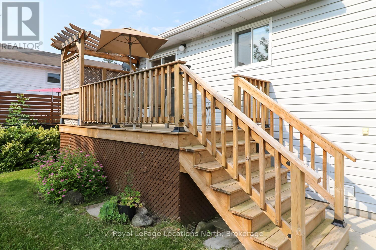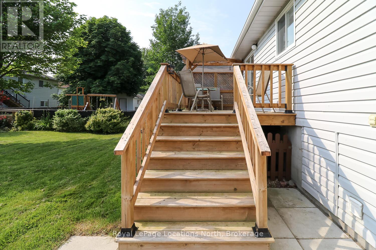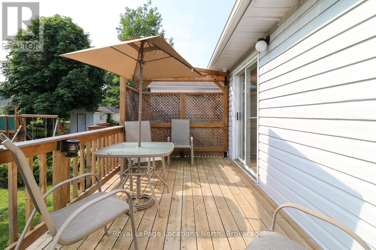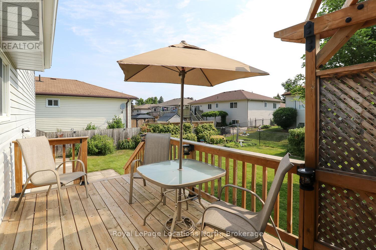29 Innisbrook Drive Wasaga Beach, Ontario L9Z 1G3
$629,500
Centrally located in Wasaga Beach, this home is well maintained 3 bedroom, 1 1/2 bathroom home that is great for a family that is looking for a desirable neighborhood close to amenities, playground and trails. This home is bright and tastefully decorated throughout with modern paint colour, crown molding and easy to maintain laminate floors. The main level has a modern and attractive white shaker kitchen with a portable island open to the dining and living room to allow for plenty of bright natural light in. The upper level offers 3 large bedrooms and a 4 pc bath and the lower level offers a family room, 2 pc bath and laundry room. The crawl space under the kitchen, dining room and living room has a concrete floor and is idea for extra storage space. The single car garage has a convenient inside access to the lower level. Enjoy your morning coffee on large sun deck off the dining room patio doors overlooking the beautiful landscaped and fenced rear yard. The front porch is covered and offers another spot to enjoy the outdoors overlooking the mature landscape, flagstone walkways, beautiful maple tree and interlock driveway. (id:54532)
Property Details
| MLS® Number | S12114582 |
| Property Type | Single Family |
| Community Name | Wasaga Beach |
| Community Features | School Bus |
| Equipment Type | None |
| Parking Space Total | 3 |
| Rental Equipment Type | None |
Building
| Bathroom Total | 2 |
| Bedrooms Above Ground | 3 |
| Bedrooms Total | 3 |
| Appliances | Water Heater, Water Meter, Dryer, Garage Door Opener, Stove, Washer, Window Coverings, Refrigerator |
| Basement Development | Finished |
| Basement Features | Walk Out |
| Basement Type | Partial (finished) |
| Construction Style Attachment | Detached |
| Construction Style Split Level | Sidesplit |
| Cooling Type | Central Air Conditioning |
| Exterior Finish | Vinyl Siding, Brick Facing |
| Foundation Type | Concrete |
| Half Bath Total | 1 |
| Heating Fuel | Natural Gas |
| Heating Type | Forced Air |
| Size Interior | 1,100 - 1,500 Ft2 |
| Type | House |
| Utility Water | Municipal Water |
Parking
| Attached Garage | |
| Garage |
Land
| Acreage | No |
| Sewer | Sanitary Sewer |
| Size Depth | 101 Ft ,6 In |
| Size Frontage | 55 Ft ,9 In |
| Size Irregular | 55.8 X 101.5 Ft |
| Size Total Text | 55.8 X 101.5 Ft |
| Zoning Description | R-1 |
Rooms
| Level | Type | Length | Width | Dimensions |
|---|---|---|---|---|
| Second Level | Primary Bedroom | 4.47 m | 3.4 m | 4.47 m x 3.4 m |
| Second Level | Bedroom 2 | 3.05 m | 3.05 m | 3.05 m x 3.05 m |
| Second Level | Bedroom 3 | 3.35 m | 3.35 m | 3.35 m x 3.35 m |
| Second Level | Bathroom | 2.35 m | 1.91 m | 2.35 m x 1.91 m |
| Lower Level | Family Room | 4.55 m | 3.3 m | 4.55 m x 3.3 m |
| Lower Level | Laundry Room | 2.36 m | 1.83 m | 2.36 m x 1.83 m |
| Lower Level | Bathroom | 1.22 m | 1.41 m | 1.22 m x 1.41 m |
| Main Level | Kitchen | 3.4 m | 3.3 m | 3.4 m x 3.3 m |
| Main Level | Dining Room | 3.56 m | 2.41 m | 3.56 m x 2.41 m |
| Main Level | Living Room | 5.11 m | 3.45 m | 5.11 m x 3.45 m |
https://www.realtor.ca/real-estate/28239294/29-innisbrook-drive-wasaga-beach-wasaga-beach
Contact Us
Contact us for more information
Chad Campbell
Broker

