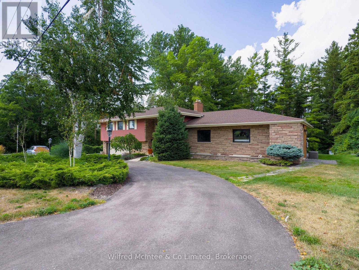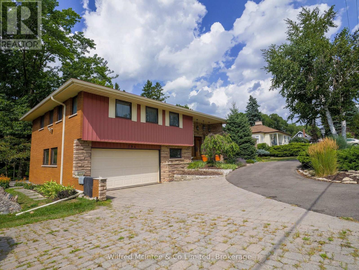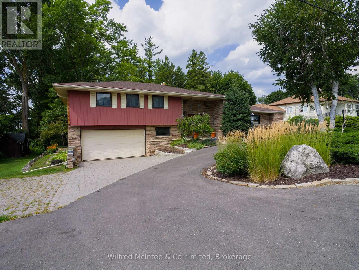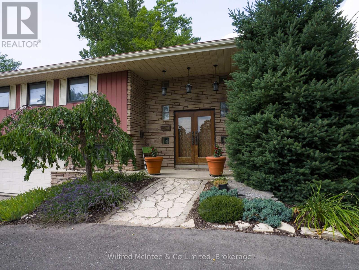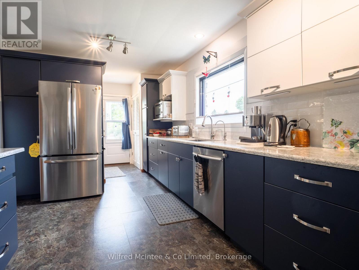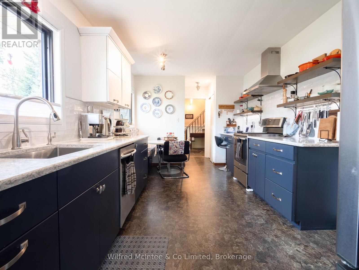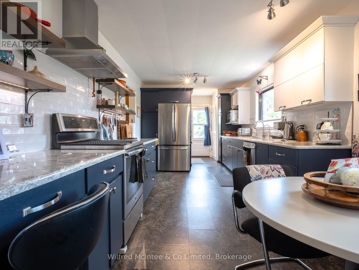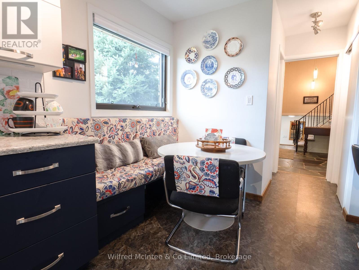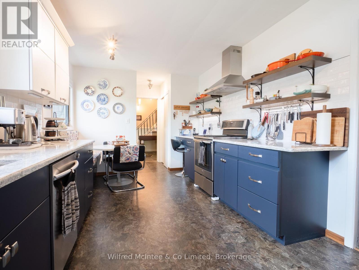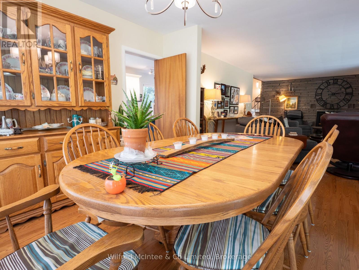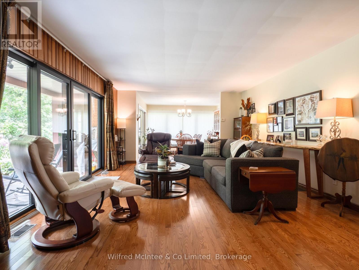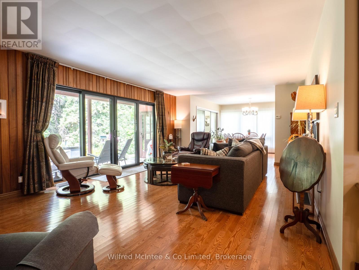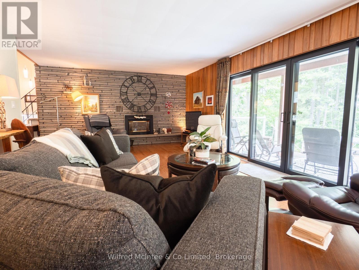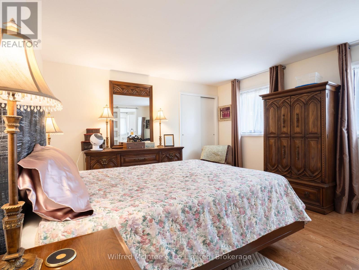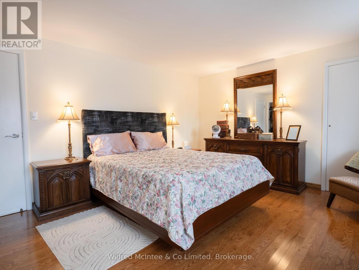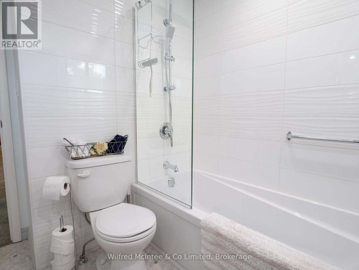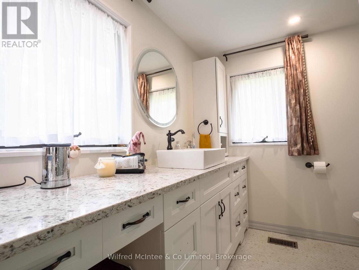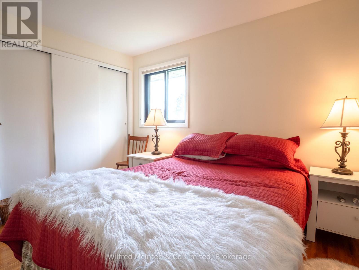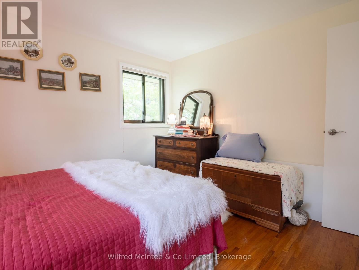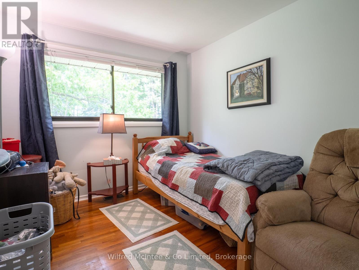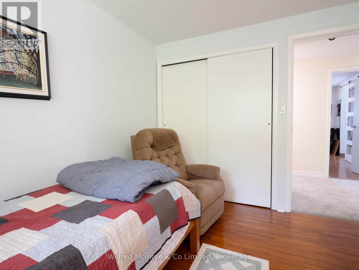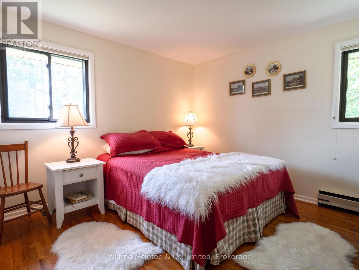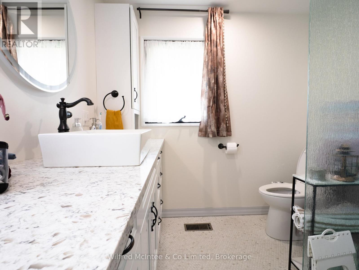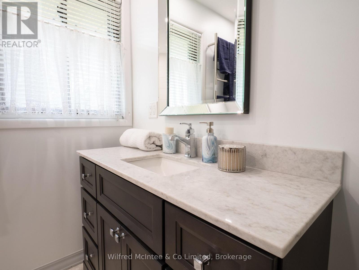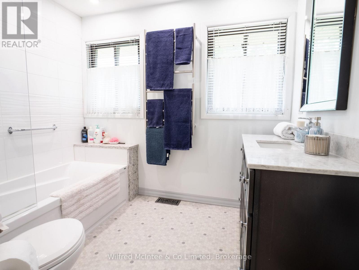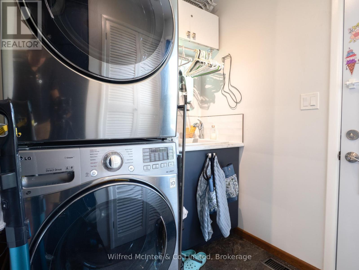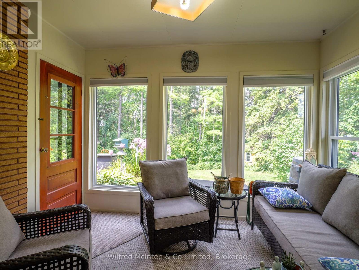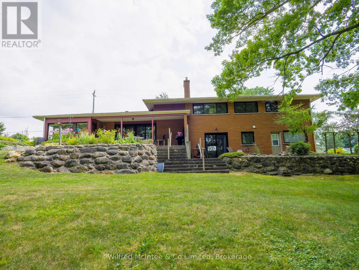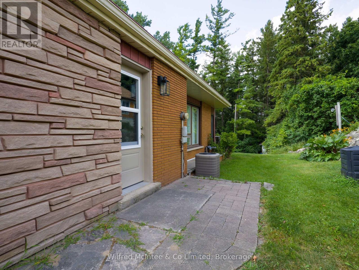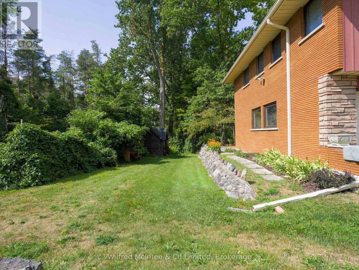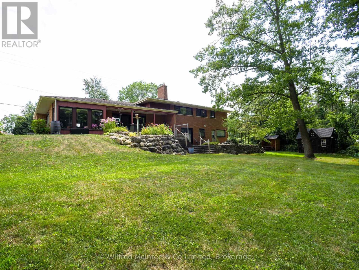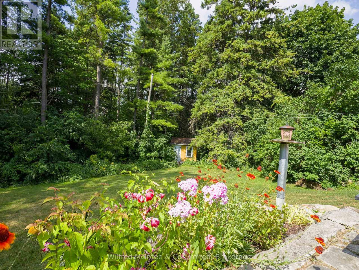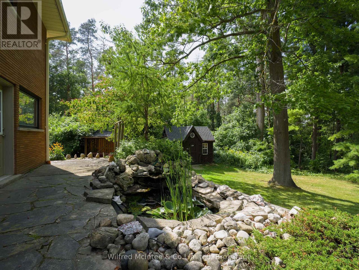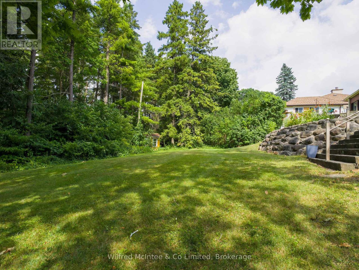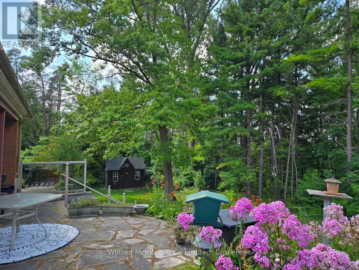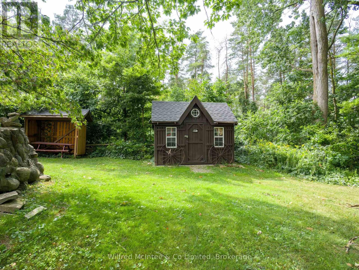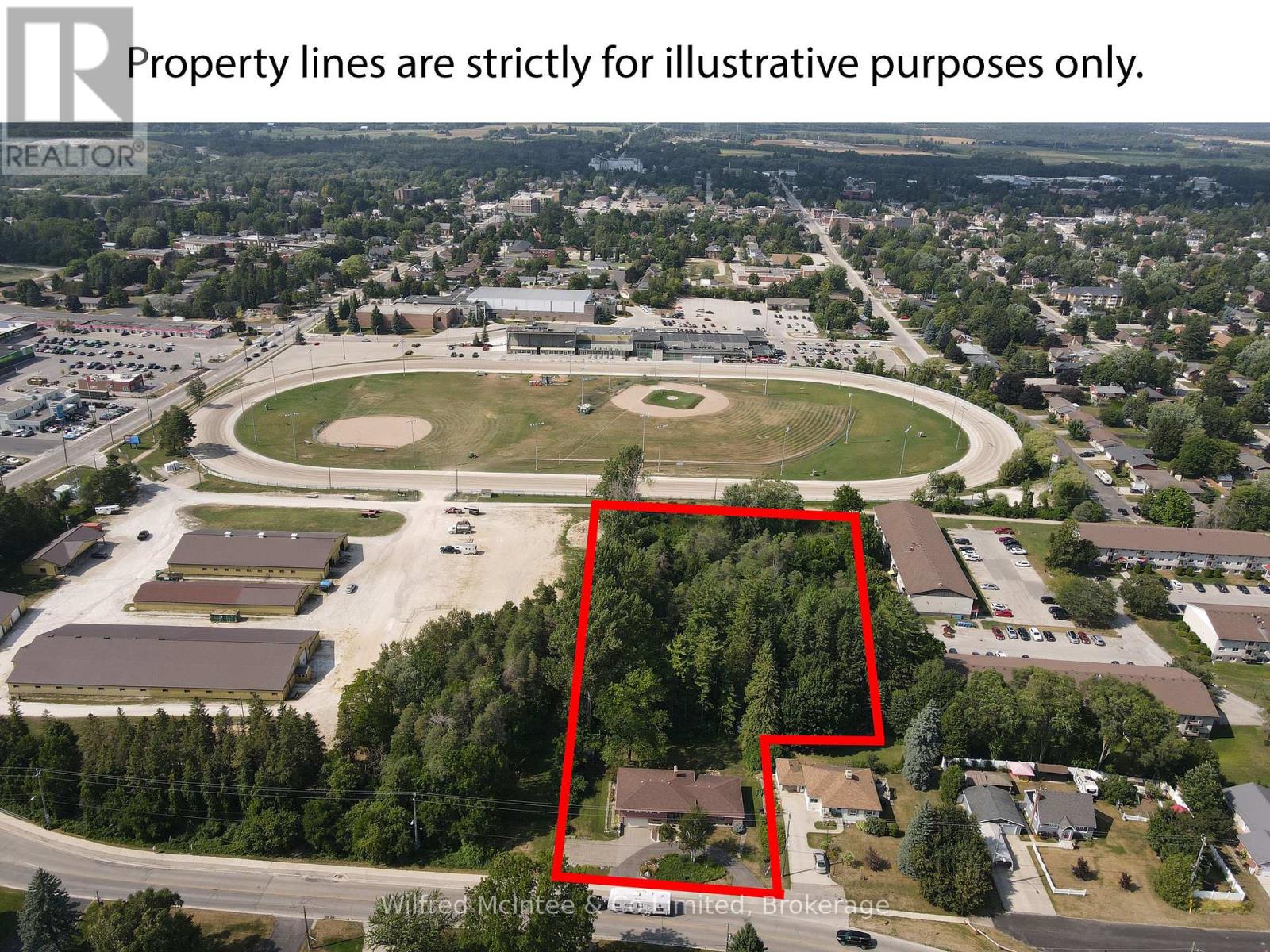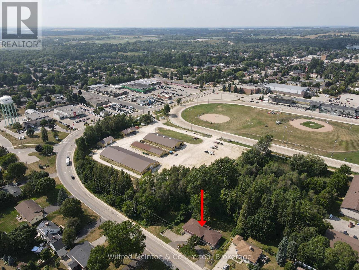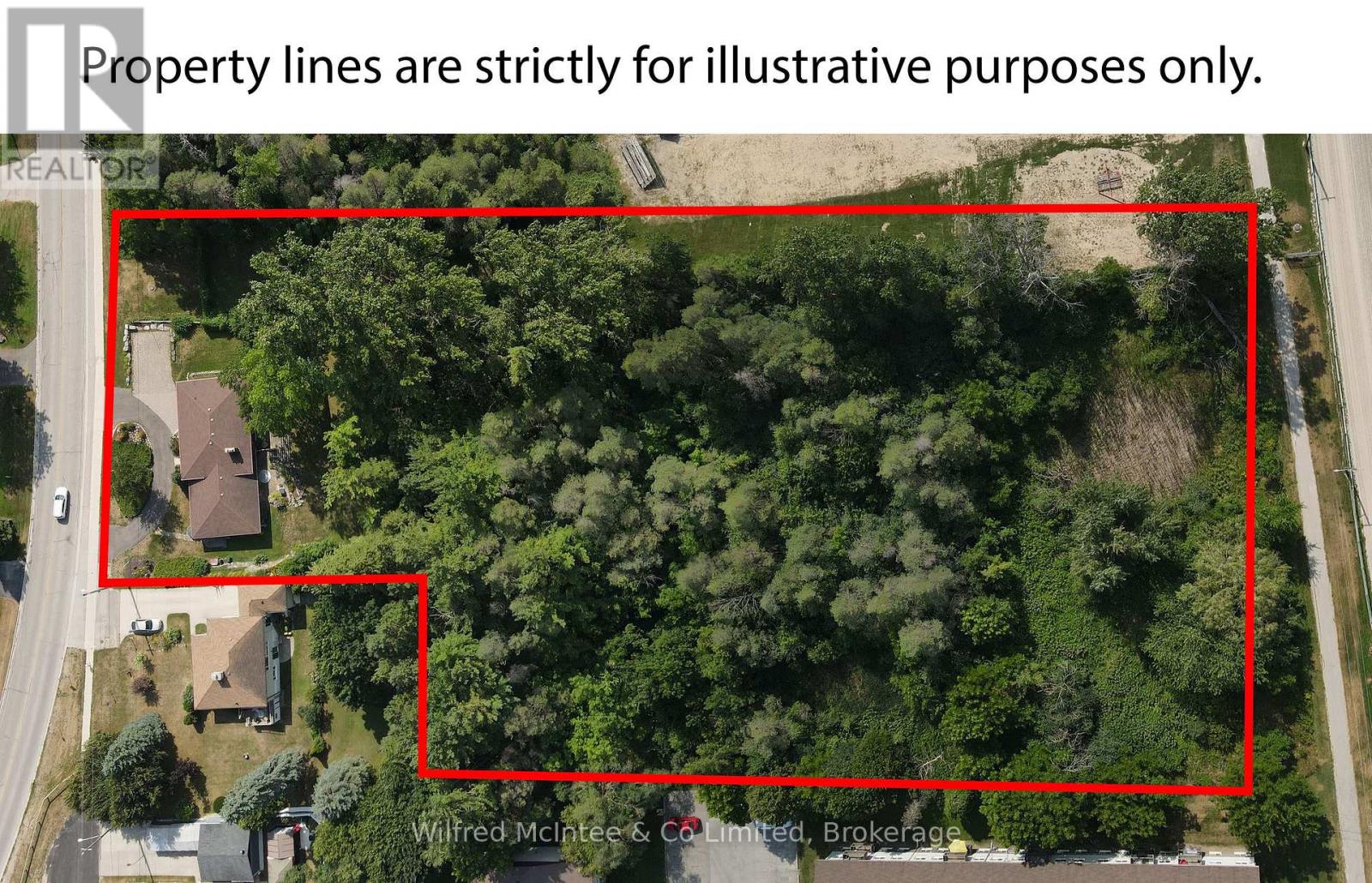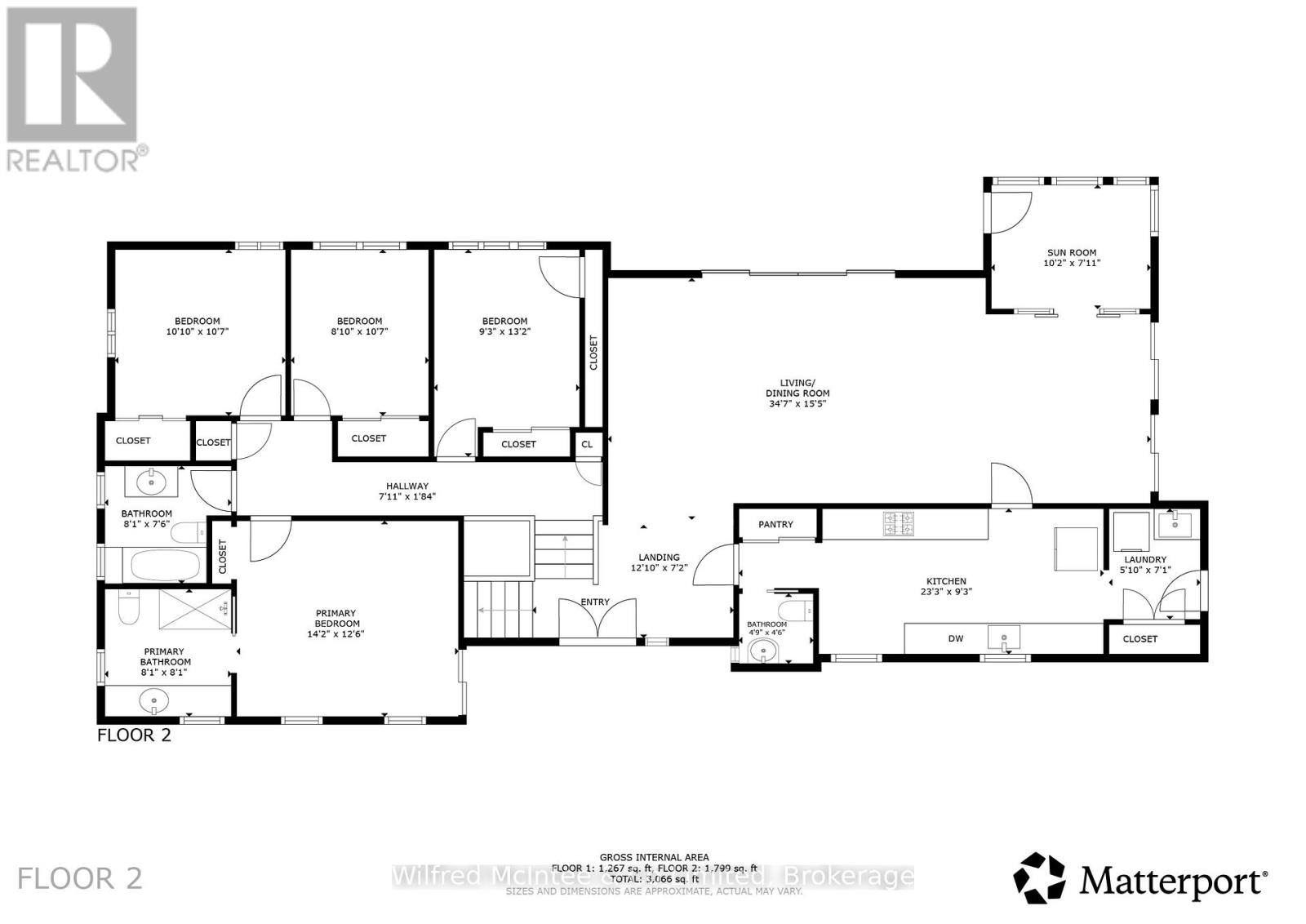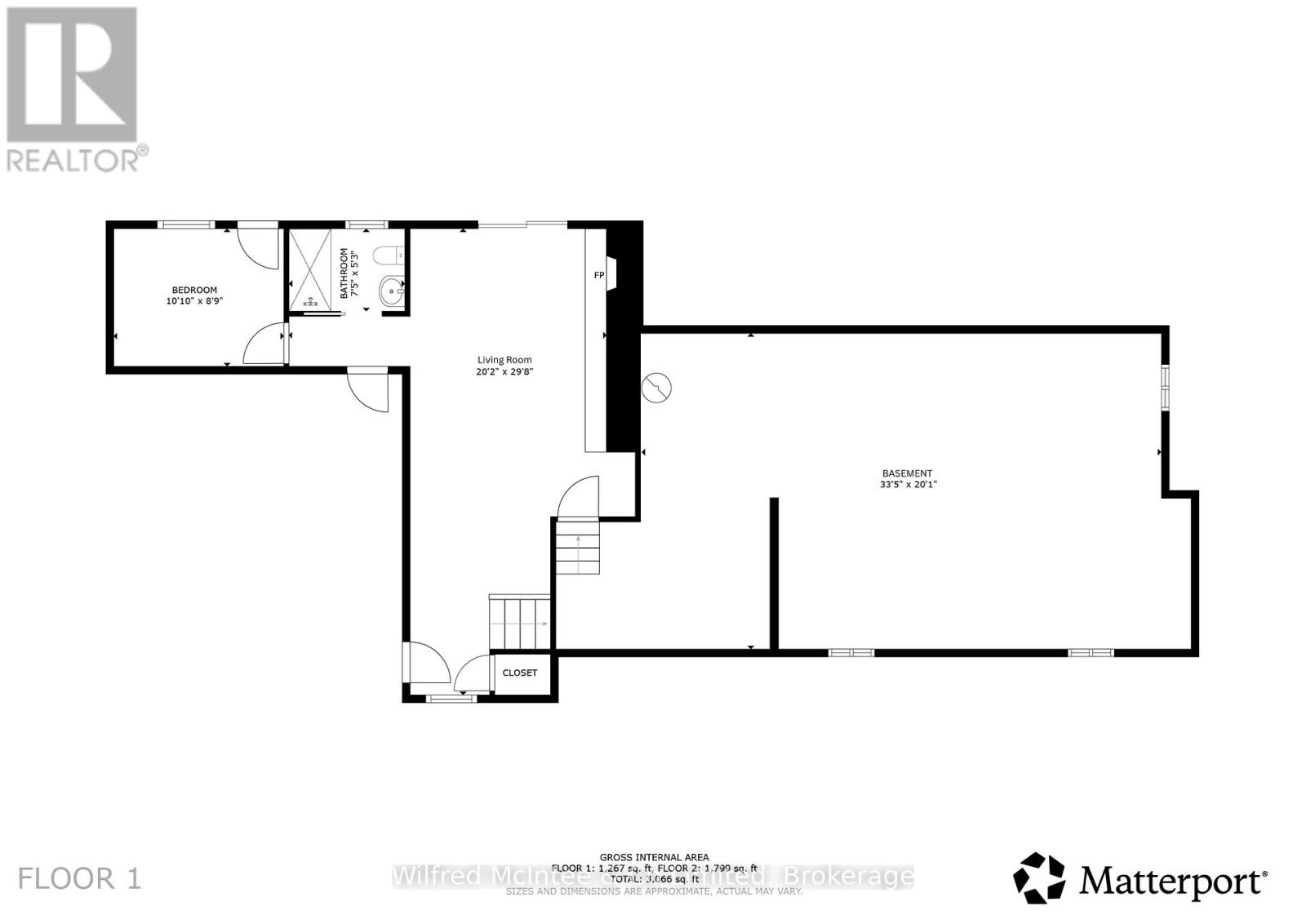294 2nd Street Hanover, Ontario N4N 1A5
$784,900
One of Hanover's most unique properties, situated on 2.7 acres with treed back yard for complete privacy. Home boasts 4 bedrooms, 4 baths, grand living room, formal dining room, large kitchen, main floor laundry, master bedroom with double closets and ensuite, and a grand foyer. Home has a lot of original features to add character and charm to this family home. Also, many renovations and upgrades. Bathrooms, kitchen, new flooring, windows, patio doors, trusscore in garage, too many to list. (id:54532)
Property Details
| MLS® Number | X12338566 |
| Property Type | Single Family |
| Community Name | Hanover |
| Features | Irregular Lot Size |
| Parking Space Total | 8 |
Building
| Bathroom Total | 4 |
| Bedrooms Above Ground | 4 |
| Bedrooms Total | 4 |
| Amenities | Fireplace(s) |
| Appliances | Water Heater |
| Basement Development | Partially Finished |
| Basement Type | N/a (partially Finished) |
| Construction Style Attachment | Detached |
| Cooling Type | Central Air Conditioning |
| Exterior Finish | Aluminum Siding, Stone |
| Fireplace Present | Yes |
| Fireplace Total | 2 |
| Foundation Type | Block |
| Half Bath Total | 1 |
| Heating Fuel | Natural Gas |
| Heating Type | Forced Air |
| Size Interior | 2,500 - 3,000 Ft2 |
| Type | House |
| Utility Water | Municipal Water |
Parking
| Attached Garage | |
| Garage |
Land
| Acreage | No |
| Sewer | Sanitary Sewer |
| Size Depth | 548 Ft |
| Size Frontage | 142 Ft ,4 In |
| Size Irregular | 142.4 X 548 Ft |
| Size Total Text | 142.4 X 548 Ft |
Rooms
| Level | Type | Length | Width | Dimensions |
|---|---|---|---|---|
| Second Level | Bedroom | 3.35 m | 2.74 m | 3.35 m x 2.74 m |
| Second Level | Primary Bedroom | 4.27 m | 3.66 m | 4.27 m x 3.66 m |
| Second Level | Bedroom 3 | 3.35 m | 3.05 m | 3.35 m x 3.05 m |
| Second Level | Bedroom 4 | 3.05 m | 2.74 m | 3.05 m x 2.74 m |
| Lower Level | Family Room | 5.18 m | 3.35 m | 5.18 m x 3.35 m |
| Lower Level | Den | 3.35 m | 2.44 m | 3.35 m x 2.44 m |
| Main Level | Laundry Room | 2.13 m | 1.83 m | 2.13 m x 1.83 m |
| Main Level | Living Room | 7.32 m | 4.27 m | 7.32 m x 4.27 m |
| Main Level | Dining Room | 3.66 m | 3.35 m | 3.66 m x 3.35 m |
| Main Level | Kitchen | 5.49 m | 2.74 m | 5.49 m x 2.74 m |
| Main Level | Other | 3.05 m | 2.44 m | 3.05 m x 2.44 m |
https://www.realtor.ca/real-estate/28720420/294-2nd-street-hanover-hanover
Contact Us
Contact us for more information
Calvin Anstett
Broker

