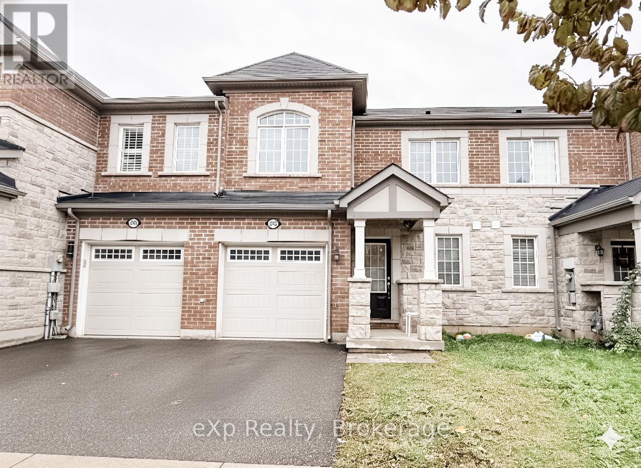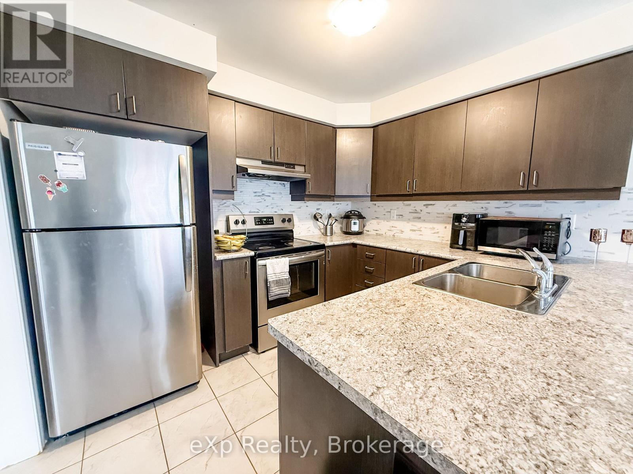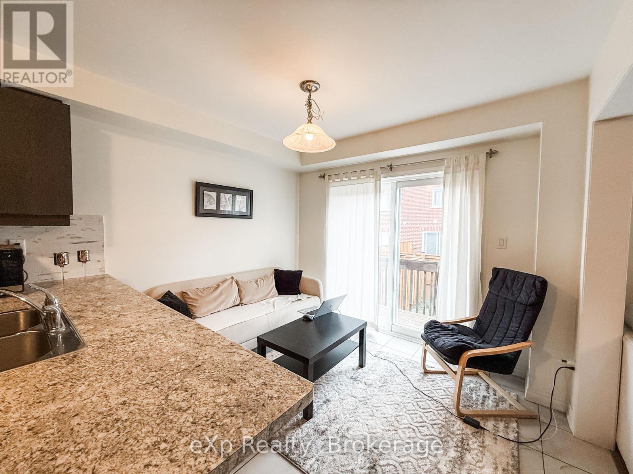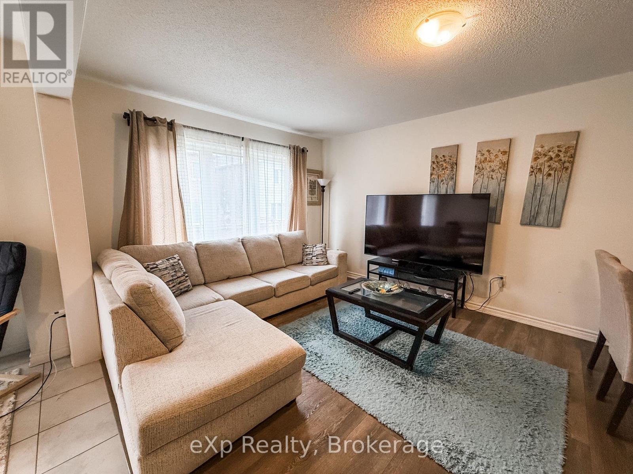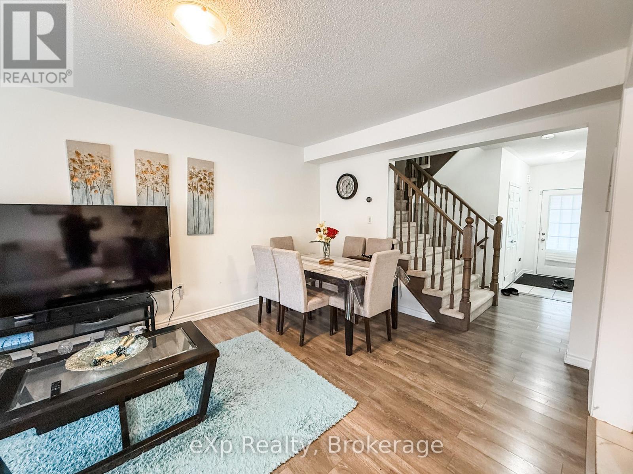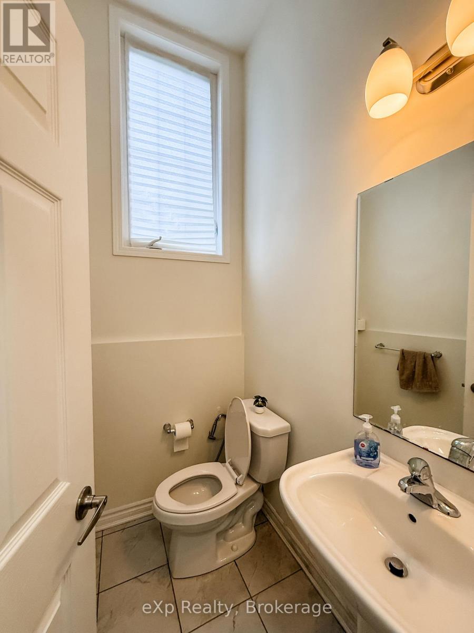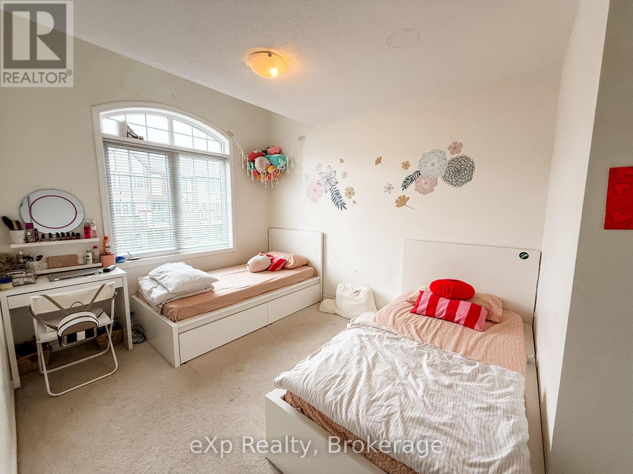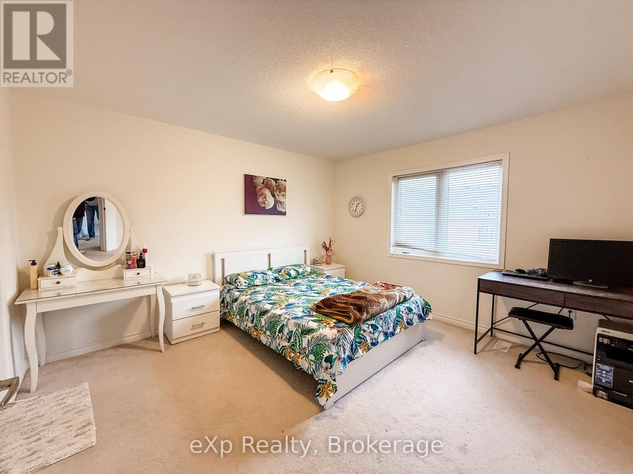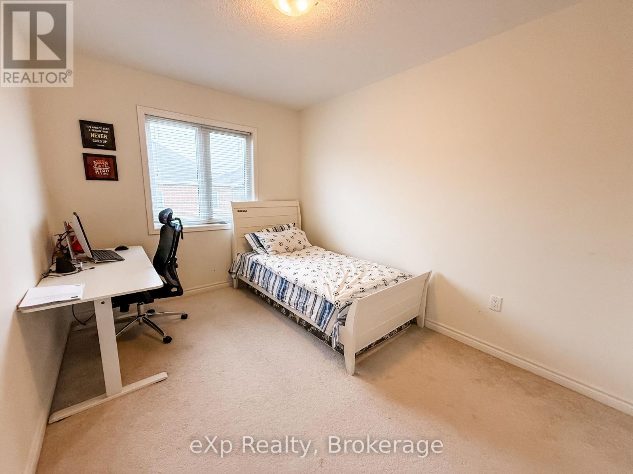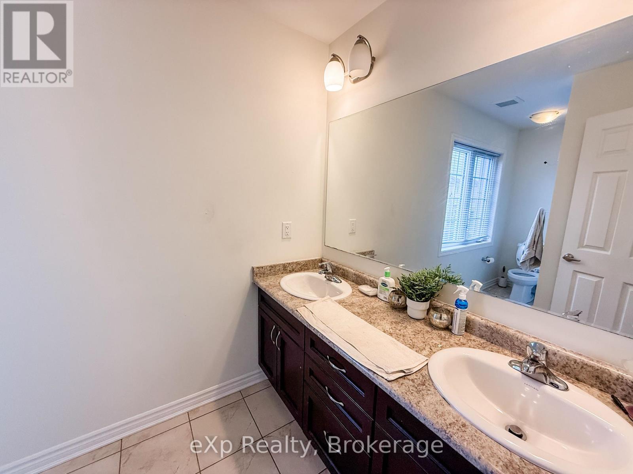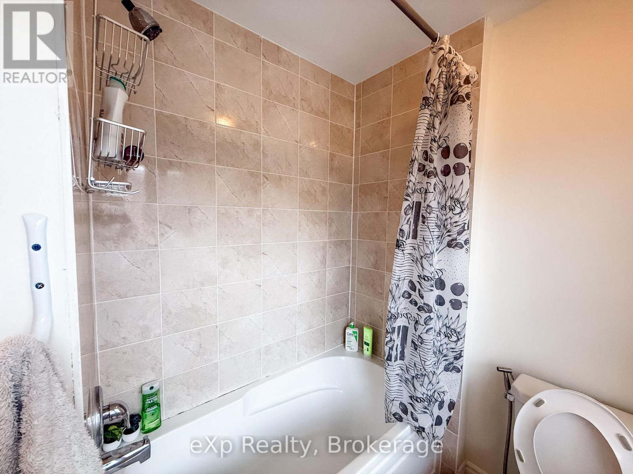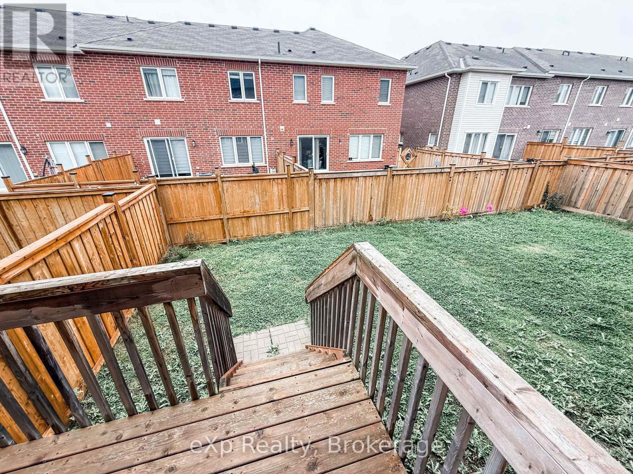296 Murlock Heights Milton, Ontario L9E 1C2
$2,900 Monthly
Welcome to 296 Murlock Heights in Milton - Available Jan 1st! This spacious, well-kept townhouse offers over 1,800 sq. ft. of comfortable living in one of Milton's most desirable family neighbourhoods. With 3 bedrooms, 2.5 bathrooms (including a private ensuite), and parking for 2 cars, this home checks all the boxes. The open-concept main floor features a bright living area, powder room, and eat-in kitchen with plenty of counter space. Upstairs, you'll find a large primary suite, two more generously sized bedrooms, and a full bath. The unfinished basement adds valuable storage or a rec room option for the kids. Out back, enjoy a yard with room to play or relax. Just steps to Father Hennepin ES and walking distance to two more schools-you've got education almost at your doorstep. Close to parks, transit, and amenities. A fantastic home for growing families, ready for move-in January 1st. (id:54532)
Property Details
| MLS® Number | W12526666 |
| Property Type | Single Family |
| Community Name | 1032 - FO Ford |
| Amenities Near By | Schools, Public Transit, Park |
| Parking Space Total | 2 |
Building
| Bathroom Total | 3 |
| Bedrooms Above Ground | 3 |
| Bedrooms Total | 3 |
| Age | 6 To 15 Years |
| Appliances | Water Heater |
| Basement Development | Unfinished |
| Basement Type | Full (unfinished) |
| Construction Style Attachment | Attached |
| Cooling Type | Central Air Conditioning |
| Exterior Finish | Brick Facing, Vinyl Siding |
| Foundation Type | Poured Concrete |
| Half Bath Total | 1 |
| Heating Fuel | Natural Gas |
| Heating Type | Forced Air |
| Stories Total | 2 |
| Size Interior | 1,500 - 2,000 Ft2 |
| Type | Row / Townhouse |
| Utility Water | Municipal Water |
Parking
| Attached Garage | |
| Garage |
Land
| Acreage | No |
| Land Amenities | Schools, Public Transit, Park |
| Sewer | Sanitary Sewer |
Rooms
| Level | Type | Length | Width | Dimensions |
|---|---|---|---|---|
| Second Level | Primary Bedroom | 3.69 m | 3.99 m | 3.69 m x 3.99 m |
| Second Level | Bedroom 2 | 2.99 m | 3.69 m | 2.99 m x 3.69 m |
| Second Level | Bedroom 3 | 2.74 m | 3.66 m | 2.74 m x 3.66 m |
| Main Level | Living Room | 3.47 m | 5.18 m | 3.47 m x 5.18 m |
| Main Level | Eating Area | 3.08 m | 2.43 m | 3.08 m x 2.43 m |
| Main Level | Kitchen | 3.08 m | 2.74 m | 3.08 m x 2.74 m |
https://www.realtor.ca/real-estate/29085243/296-murlock-heights-milton-fo-ford-1032-fo-ford
Contact Us
Contact us for more information

