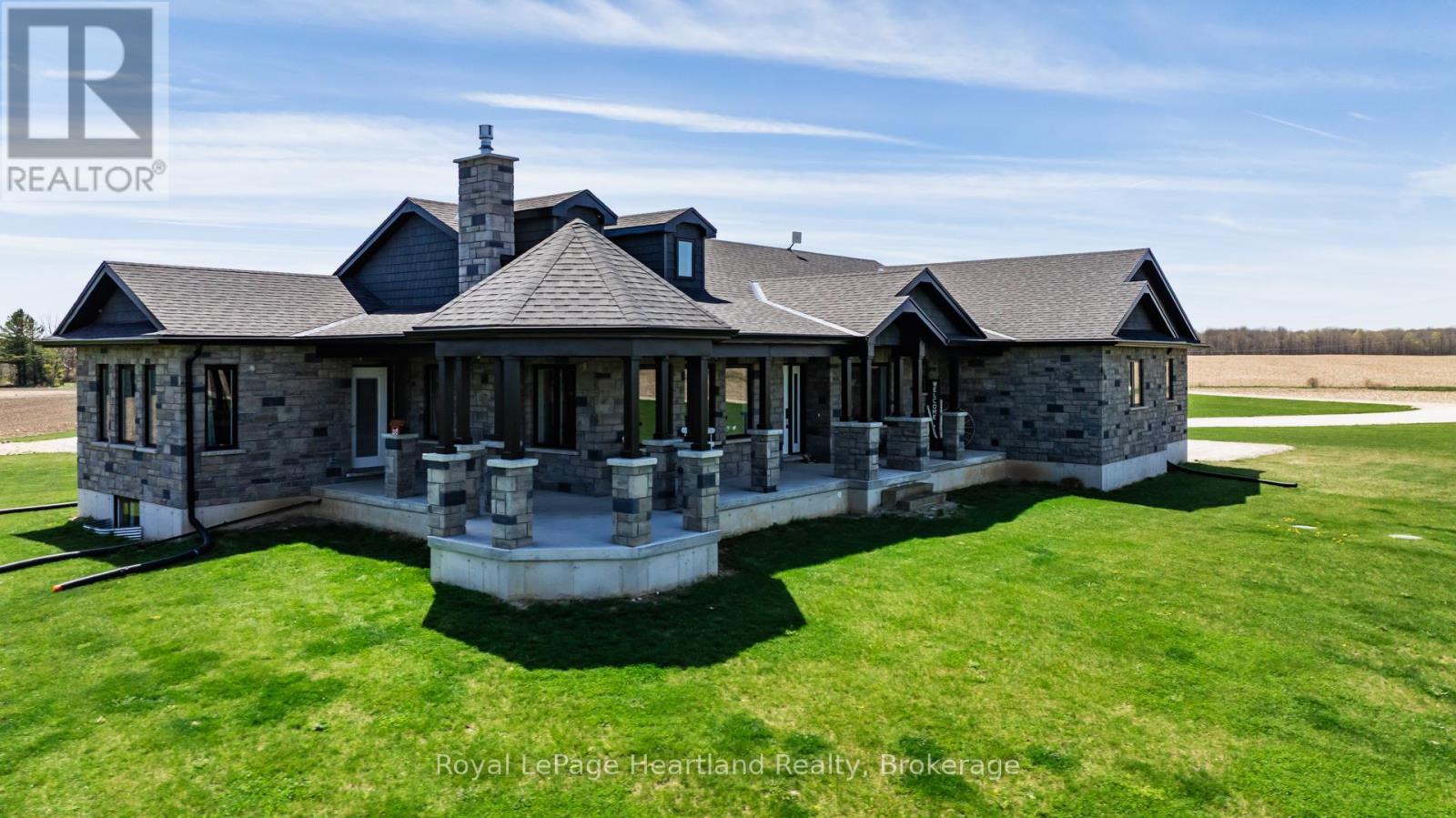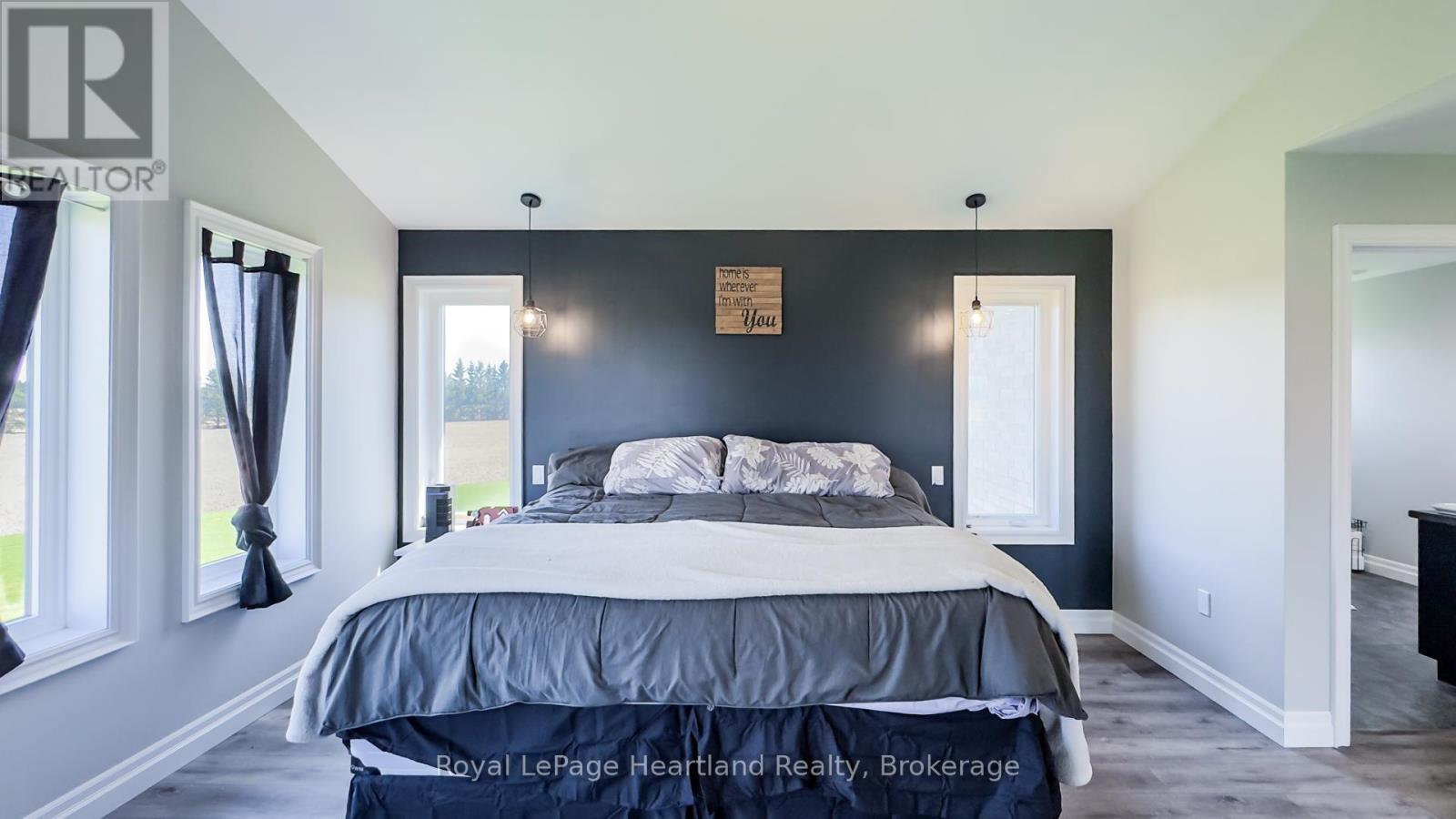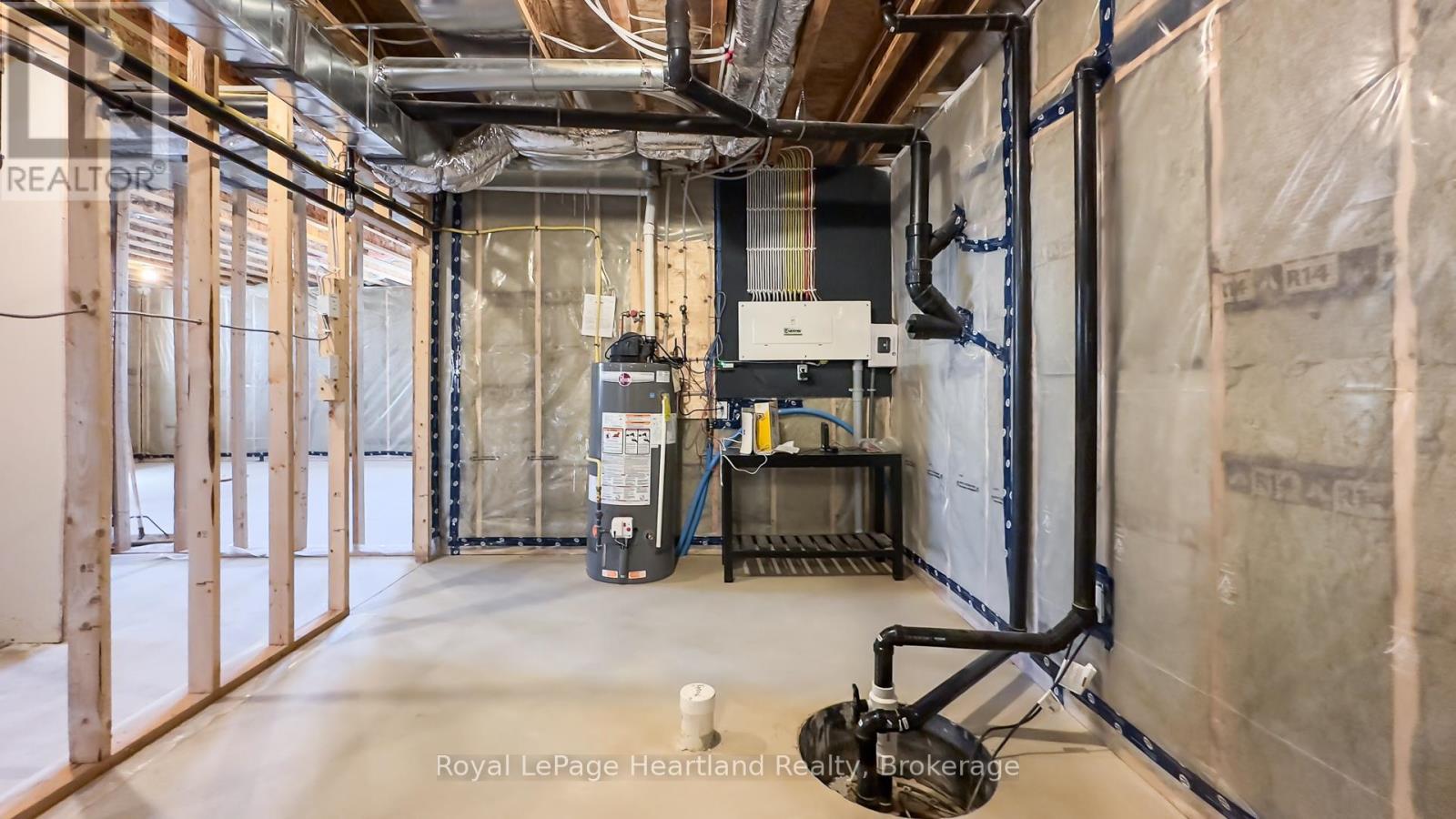$3,500,000
Picturesque 50 Acre Farm Featuring A Custom Built Home offering over 2000 Sq Ft & a 40'x60' Heated Shop. Welcome to your dream countryside showstopper farmstead situated on some of Perth County's most fertile farmland featuring an all stone 3 yr. old, 3 BR showpiece of craftsmanship & beauty. Everything has been methodically designed, for convenience w/attention to every detail. Lg. foyer unfolds into an open-concept, spacious living area featuring a fireplace for warmth & ambiance, high-end finishes, & dormer windows capturing stunning panoramic views of the surrounding landscape. Kitchen is sure to impress the chef, high-end appliances, walk-in pantry & lots of space for any size family. You will look forward to retreating to the oversized primary suite every evening to unwind & rest in privacy or sit out & enjoy the evening air on the walkout to a covered porch. Main floor laundry just off the garage, sep. office or bonus space. Just steps away is the 3 yr. old shop that has been built to handle everything from equipment, to a workshop or possible small business operations. Approximately 42 workable acres 30 acres systematically tiled, 11 acres randomly titled & 5 to 6 acres of bush. If you are retired looking for a beautiful home, privacy, shop & income stream, or you are a family looking to provide your kids with loads of outdoor space & a simpler way of life that only a farm lifestyle can provide. You will not want to pass this opportunity by. Skip all the Stress of building in the country as it can be very overwhelming & extremely costly, everything from excavation, hydro, to the site, well, septic, landscaping, driveway, plans, endless decisions and so much more, all that can be fast forwarded & the enjoyment of everything this property has to offer can begin avoiding all the time & frustration of building. This farm offers a beautiful home & shop while providing yearly income building in your financial future for years to come. Welcome to Your Forever Home. (id:54532)
Property Details
| MLS® Number | X12115659 |
| Property Type | Agriculture |
| Community Name | Hibbert |
| Farm Type | Farm |
| Features | Flat Site, Lighting |
| Parking Space Total | 22 |
| Structure | Porch, Deck |
Building
| Bathroom Total | 3 |
| Bedrooms Above Ground | 3 |
| Bedrooms Total | 3 |
| Age | 0 To 5 Years |
| Appliances | Water Purifier |
| Architectural Style | Bungalow |
| Basement Development | Unfinished |
| Basement Type | N/a (unfinished) |
| Cooling Type | Central Air Conditioning |
| Exterior Finish | Stone |
| Fireplace Present | Yes |
| Fireplace Total | 1 |
| Foundation Type | Poured Concrete |
| Half Bath Total | 1 |
| Heating Fuel | Propane |
| Heating Type | Forced Air |
| Stories Total | 1 |
| Size Interior | 2,000 - 2,500 Ft2 |
Parking
| Attached Garage | |
| Garage |
Land
| Acreage | Yes |
| Landscape Features | Landscaped |
| Sewer | Septic System |
| Size Irregular | . |
| Size Total Text | .|50 - 100 Acres |
| Zoning Description | Agr |
Rooms
| Level | Type | Length | Width | Dimensions |
|---|---|---|---|---|
| Basement | Cold Room | 15.91 m | 8.92 m | 15.91 m x 8.92 m |
| Basement | Other | 21.24 m | 11.96 m | 21.24 m x 11.96 m |
| Basement | Utility Room | 4.57 m | 3.13 m | 4.57 m x 3.13 m |
| Ground Level | Living Room | 7.04 m | 5.07 m | 7.04 m x 5.07 m |
| Ground Level | Laundry Room | 3.03 m | 1.81 m | 3.03 m x 1.81 m |
| Ground Level | Kitchen | 3.79 m | 3.5 m | 3.79 m x 3.5 m |
| Ground Level | Dining Room | 6.42 m | 2 m | 6.42 m x 2 m |
| Ground Level | Primary Bedroom | 5.6 m | 4.57 m | 5.6 m x 4.57 m |
| Ground Level | Bathroom | 3.51 m | 1 m | 3.51 m x 1 m |
| Ground Level | Bedroom 2 | 5.29 m | 3.08 m | 5.29 m x 3.08 m |
| Ground Level | Bedroom 3 | 3.66 m | 3.2 m | 3.66 m x 3.2 m |
| Ground Level | Bathroom | 1.98 m | 1.7 m | 1.98 m x 1.7 m |
| Ground Level | Bathroom | 3.2 m | 3.15 m | 3.2 m x 3.15 m |
| Ground Level | Office | 3.04 m | 2.96 m | 3.04 m x 2.96 m |
https://www.realtor.ca/real-estate/28241175/2985-road-181-west-perth-hibbert-hibbert
Contact Us
Contact us for more information
No Favourites Found

Sotheby's International Realty Canada,
Brokerage
243 Hurontario St,
Collingwood, ON L9Y 2M1
Office: 705 416 1499
Rioux Baker Davies Team Contacts

Sherry Rioux Team Lead
-
705-443-2793705-443-2793
-
Email SherryEmail Sherry

Emma Baker Team Lead
-
705-444-3989705-444-3989
-
Email EmmaEmail Emma

Craig Davies Team Lead
-
289-685-8513289-685-8513
-
Email CraigEmail Craig

Jacki Binnie Sales Representative
-
705-441-1071705-441-1071
-
Email JackiEmail Jacki

Hollie Knight Sales Representative
-
705-994-2842705-994-2842
-
Email HollieEmail Hollie

Manar Vandervecht Real Estate Broker
-
647-267-6700647-267-6700
-
Email ManarEmail Manar

Michael Maish Sales Representative
-
706-606-5814706-606-5814
-
Email MichaelEmail Michael

Almira Haupt Finance Administrator
-
705-416-1499705-416-1499
-
Email AlmiraEmail Almira
Google Reviews









































No Favourites Found

The trademarks REALTOR®, REALTORS®, and the REALTOR® logo are controlled by The Canadian Real Estate Association (CREA) and identify real estate professionals who are members of CREA. The trademarks MLS®, Multiple Listing Service® and the associated logos are owned by The Canadian Real Estate Association (CREA) and identify the quality of services provided by real estate professionals who are members of CREA. The trademark DDF® is owned by The Canadian Real Estate Association (CREA) and identifies CREA's Data Distribution Facility (DDF®)
May 01 2025 03:36:29
The Lakelands Association of REALTORS®
Royal LePage Heartland Realty
Quick Links
-
HomeHome
-
About UsAbout Us
-
Rental ServiceRental Service
-
Listing SearchListing Search
-
10 Advantages10 Advantages
-
ContactContact
Contact Us
-
243 Hurontario St,243 Hurontario St,
Collingwood, ON L9Y 2M1
Collingwood, ON L9Y 2M1 -
705 416 1499705 416 1499
-
riouxbakerteam@sothebysrealty.cariouxbakerteam@sothebysrealty.ca
© 2025 Rioux Baker Davies Team
-
The Blue MountainsThe Blue Mountains
-
Privacy PolicyPrivacy Policy





















































