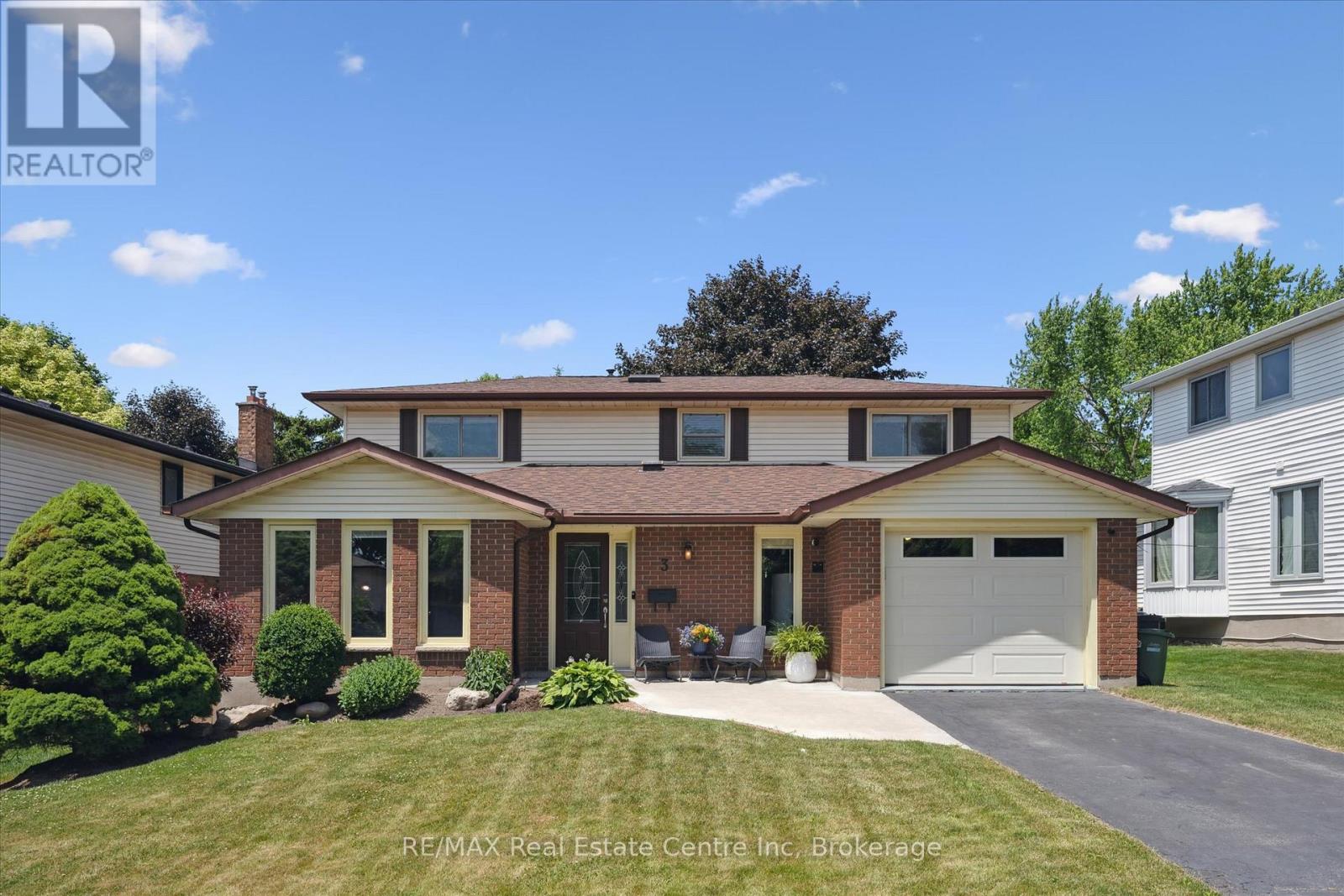3 Brombal Drive Guelph, Ontario N1G 4J6
$869,000
Welcome to 3 Brombal Drive, a breathtaking 3-bedroom family home nestled in the highly sought-after Kortright West neighbourhood. Perfectly positioned to offer both convenience and tranquility, this home provides easy access to all the amenities you need while offering a private, spa-like retreat in your own backyard.The main floor boasts a bright, open-concept layout, featuring a formal living room that flows seamlessly into a spacious, eat-in kitchen with a walkout to the patio and hot tub. A cozy family room with a fireplace creates the ideal space for relaxation, while an office nook and convenient main-floor laundry with garage access add to the homes functionality.Upstairs, the expansive primary bedroom offers a luxurious ensuite bathroom, creating a true sanctuary. Two additional generously-sized bedrooms share a beautifully appointed full bath.Step outside to your own personal oasis and immaculately landscaped backyard complete with a large hot tub and a stunning gazebo, designed with built-in lighting for evening enjoyment. Whether you're entertaining or unwinding, this backyard is sure to impress.Located within walking distance to shopping, top-rated schools, parks, and public transportation, this home truly checks all the boxes for modern family living. Don't miss out on this rare opportunity to own a stunning property in a prime location! (id:54532)
Property Details
| MLS® Number | X12245825 |
| Property Type | Single Family |
| Community Name | Kortright West |
| Amenities Near By | Public Transit, Schools |
| Equipment Type | Water Heater |
| Features | Level Lot, Carpet Free, Gazebo |
| Parking Space Total | 3 |
| Rental Equipment Type | Water Heater |
| Structure | Shed |
Building
| Bathroom Total | 3 |
| Bedrooms Above Ground | 3 |
| Bedrooms Total | 3 |
| Amenities | Fireplace(s) |
| Appliances | Central Vacuum, Garage Door Opener Remote(s), Dishwasher, Dryer, Garage Door Opener, Microwave, Stove, Washer, Window Coverings, Refrigerator |
| Construction Style Attachment | Detached |
| Cooling Type | Wall Unit |
| Exterior Finish | Brick, Vinyl Siding |
| Fireplace Present | Yes |
| Fireplace Total | 1 |
| Flooring Type | Hardwood, Ceramic |
| Foundation Type | Slab |
| Half Bath Total | 1 |
| Heating Fuel | Electric |
| Heating Type | Heat Pump |
| Stories Total | 2 |
| Size Interior | 2,000 - 2,500 Ft2 |
| Type | House |
| Utility Water | Municipal Water |
Parking
| Attached Garage | |
| Garage |
Land
| Acreage | No |
| Fence Type | Fenced Yard |
| Land Amenities | Public Transit, Schools |
| Sewer | Sanitary Sewer |
| Size Depth | 112 Ft ,3 In |
| Size Frontage | 65 Ft ,3 In |
| Size Irregular | 65.3 X 112.3 Ft ; 112.26x46.81x109.12x65.3 |
| Size Total Text | 65.3 X 112.3 Ft ; 112.26x46.81x109.12x65.3 |
| Zoning Description | R1b |
Rooms
| Level | Type | Length | Width | Dimensions |
|---|---|---|---|---|
| Second Level | Bathroom | 2.52 m | 1.75 m | 2.52 m x 1.75 m |
| Second Level | Bathroom | 1.82 m | 2.81 m | 1.82 m x 2.81 m |
| Second Level | Primary Bedroom | 6.03 m | 4.12 m | 6.03 m x 4.12 m |
| Second Level | Bedroom 2 | 3.02 m | 3.97 m | 3.02 m x 3.97 m |
| Second Level | Bedroom 3 | 2.88 m | 3.97 m | 2.88 m x 3.97 m |
| Ground Level | Living Room | 6.19 m | 3.6 m | 6.19 m x 3.6 m |
| Ground Level | Kitchen | 3.39 m | 2.28 m | 3.39 m x 2.28 m |
| Ground Level | Eating Area | 3.64 m | 3.43 m | 3.64 m x 3.43 m |
| Ground Level | Family Room | 4.53 m | 3.37 m | 4.53 m x 3.37 m |
| Ground Level | Bathroom | 1.51 m | 1.31 m | 1.51 m x 1.31 m |
| Ground Level | Office | 4.65 m | 3.45 m | 4.65 m x 3.45 m |
| Ground Level | Laundry Room | 2.84 m | 2.31 m | 2.84 m x 2.31 m |
https://www.realtor.ca/real-estate/28521959/3-brombal-drive-guelph-kortright-west-kortright-west
Contact Us
Contact us for more information































































































