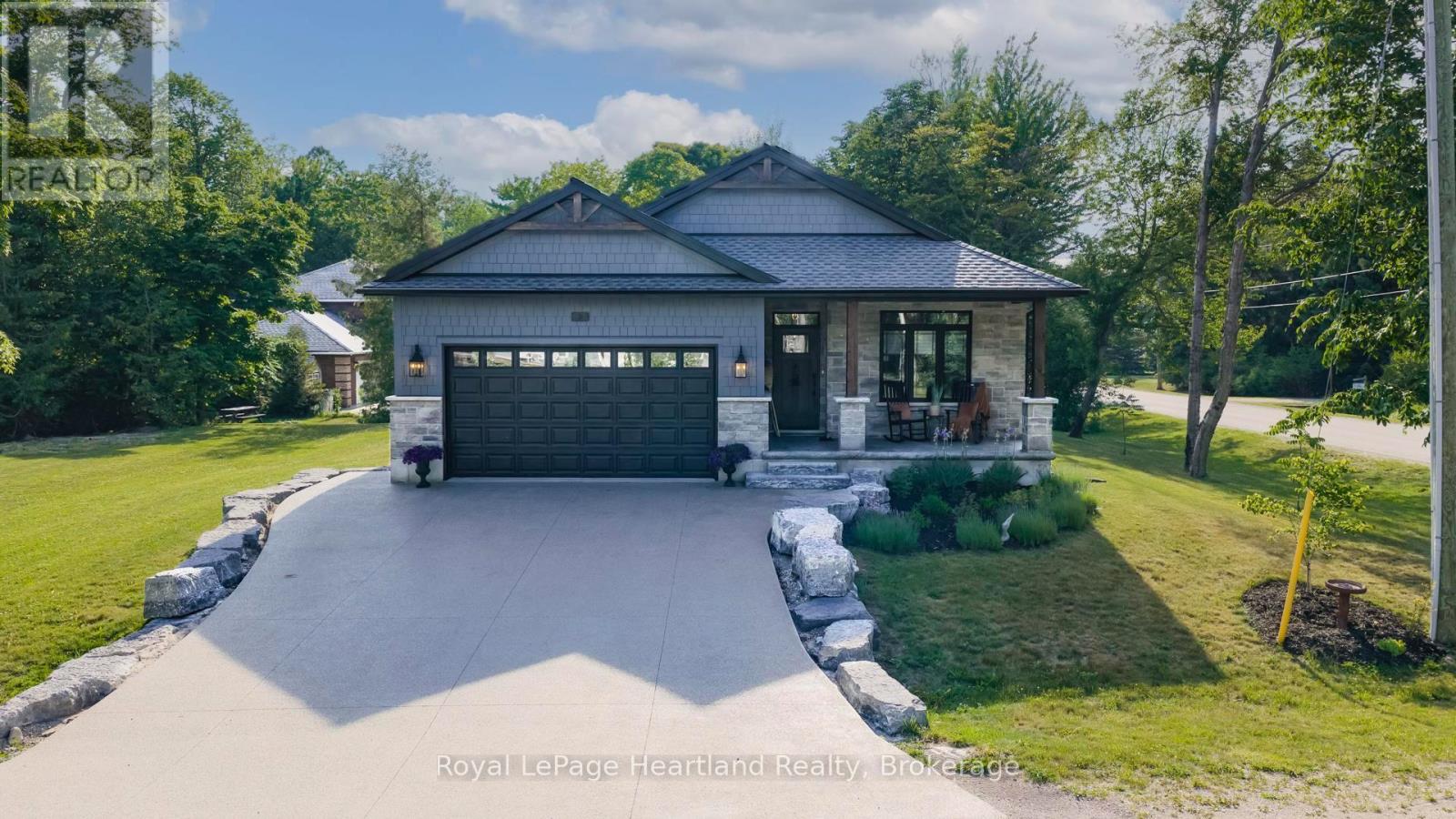3 Eugene Street Bluewater, Ontario N0M 1G0
$1,099,900
Exquisite Custom Home in Bayfield with Versatile Income Potential! Welcome to 3 Eugene Street- an extraordinary John Meinen custom-built stone home, completed in 2023, where elegance, quality, and versatility come together. Nestled on a 121 ft wide lot in the sought-after village of Bayfield, this property offers the best of both worlds: a perfect year-round home or a stunning cottage getaway, complete with a fully finished lower-level suite ideal for multi-generational living or added income potential.From the moment you arrive, the curb appeal is undeniable. Professionally landscaped with armour stone, a sleek black front door, & a concrete driveway, the exterior is polished and welcoming.The covered front porch invites you to sit & stay awhile. Step inside to an open-concept main floor that exudes warmth & luxury. The custom kitchen features quartz countertops, a butcher block island, and stainless steel appliances perfect for cooking and entertaining.The living space flows seamlessly into the dining and lounge areas, creating a bright & airy atmosphere. With 2 bedrooms on the main level, the primary suite is a true retreat offering a spa-like ensuite with a tiled shower, double sinks, a soaker tub, and a large walk-in closet conveniently connected to the laundry area. Need more space or income potential? The fully finished lower level offers a separate suite with its own entrance from the garage. Boasting a full kitchen with island, open-concept living space, 2 bedrooms, and a full bath, this area is perfect for an in-law suite or monthly income unit. Prefer to keep it all for yourself? A connecting door inside the home makes it easy to convert back to a single-family residence. Relax in the evenings on your back porch swing and take in Bayfield's sunsets. Located just a short walk to Bayfield's shops, restaurants, and beach, this home is ready for you to settle in and enjoy life by the lake with the bonus of income potential to enjoy the finer things in life. (id:54532)
Property Details
| MLS® Number | X12232031 |
| Property Type | Single Family |
| Community Name | Bayfield |
| Parking Space Total | 6 |
| Structure | Porch, Patio(s) |
Building
| Bathroom Total | 3 |
| Bedrooms Above Ground | 4 |
| Bedrooms Total | 4 |
| Age | 0 To 5 Years |
| Appliances | Garage Door Opener Remote(s), Water Heater, Dishwasher, Dryer, Microwave, Stove, Washer, Refrigerator |
| Architectural Style | Bungalow |
| Basement Development | Finished |
| Basement Features | Separate Entrance |
| Basement Type | N/a (finished) |
| Construction Style Attachment | Detached |
| Cooling Type | Central Air Conditioning |
| Exterior Finish | Stone, Shingles |
| Foundation Type | Poured Concrete |
| Heating Fuel | Natural Gas |
| Heating Type | Forced Air |
| Stories Total | 1 |
| Size Interior | 1,500 - 2,000 Ft2 |
| Type | House |
| Utility Water | Municipal Water |
Parking
| Attached Garage | |
| Garage |
Land
| Acreage | No |
| Sewer | Sanitary Sewer |
| Size Depth | 126 Ft ,7 In |
| Size Frontage | 121 Ft ,2 In |
| Size Irregular | 121.2 X 126.6 Ft |
| Size Total Text | 121.2 X 126.6 Ft |
| Zoning Description | R1 |
Rooms
| Level | Type | Length | Width | Dimensions |
|---|---|---|---|---|
| Basement | Bedroom 3 | 3.3 m | 4.61 m | 3.3 m x 4.61 m |
| Basement | Bedroom 4 | 3.31 m | 4.73 m | 3.31 m x 4.73 m |
| Basement | Bathroom | 3.3 m | 1.8 m | 3.3 m x 1.8 m |
| Basement | Utility Room | 4.53 m | 3.16 m | 4.53 m x 3.16 m |
| Basement | Recreational, Games Room | 5.9 m | 7.87 m | 5.9 m x 7.87 m |
| Basement | Kitchen | 3.41 m | 3.82 m | 3.41 m x 3.82 m |
| Basement | Cold Room | 4.87 m | 2.34 m | 4.87 m x 2.34 m |
| Basement | Recreational, Games Room | 5.9 m | 7.87 m | 5.9 m x 7.87 m |
| Basement | Kitchen | 4.85 m | 3 m | 4.85 m x 3 m |
| Main Level | Foyer | 1.42 m | 4.07 m | 1.42 m x 4.07 m |
| Main Level | Bedroom | 3.3 m | 3.63 m | 3.3 m x 3.63 m |
| Main Level | Bathroom | 3.23 m | 1.57 m | 3.23 m x 1.57 m |
| Main Level | Kitchen | 4.85 m | 3 m | 4.85 m x 3 m |
| Main Level | Dining Room | 4.85 m | 2.5 m | 4.85 m x 2.5 m |
| Main Level | Living Room | 4.85 m | 3.88 m | 4.85 m x 3.88 m |
| Main Level | Primary Bedroom | 4.6 m | 4.55 m | 4.6 m x 4.55 m |
| Main Level | Bathroom | 3.58 m | 3.9 m | 3.58 m x 3.9 m |
Utilities
| Cable | Installed |
| Electricity | Installed |
| Sewer | Installed |
https://www.realtor.ca/real-estate/28492180/3-eugene-street-bluewater-bayfield-bayfield
Contact Us
Contact us for more information
Melissa Daer
Salesperson
Brenda Campbell
Salesperson








































































































