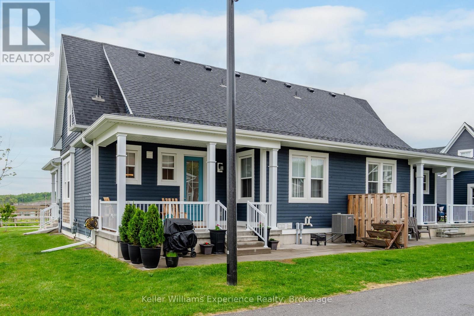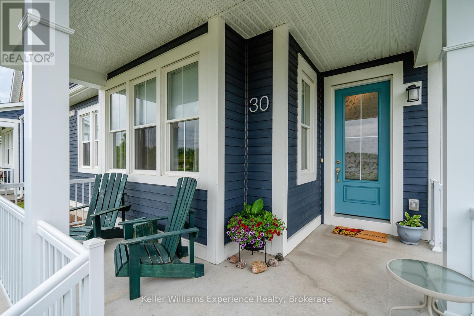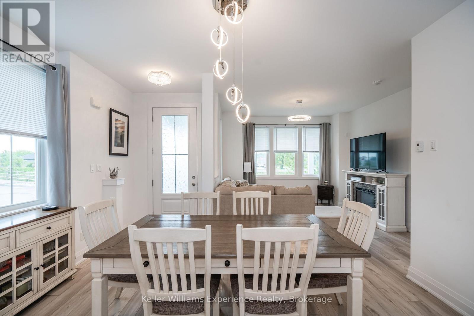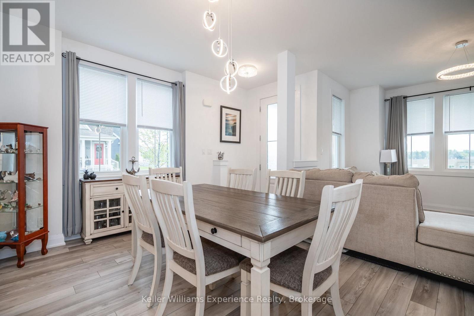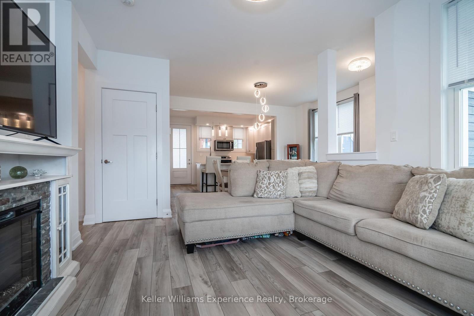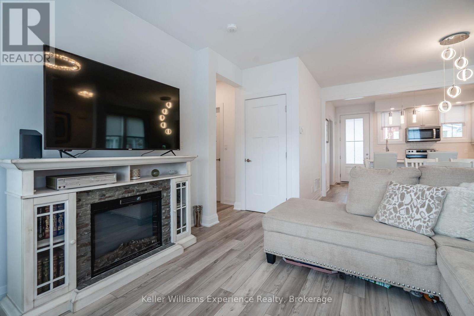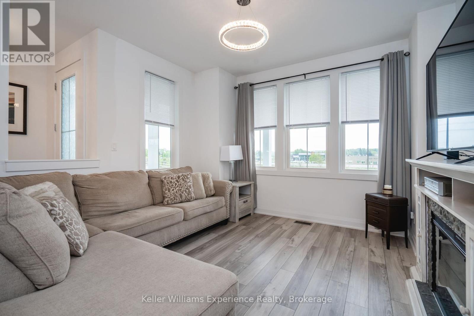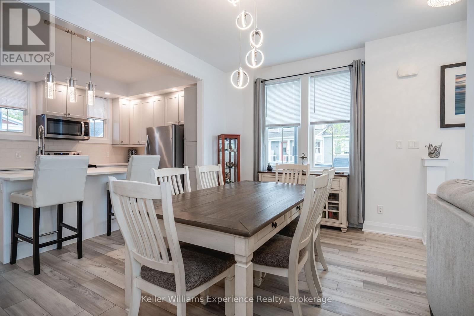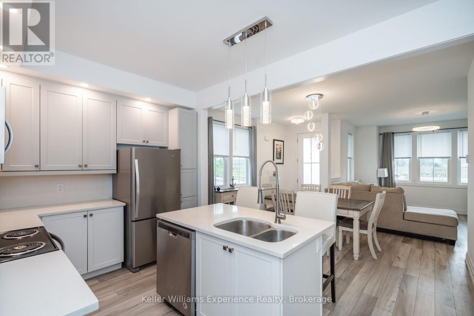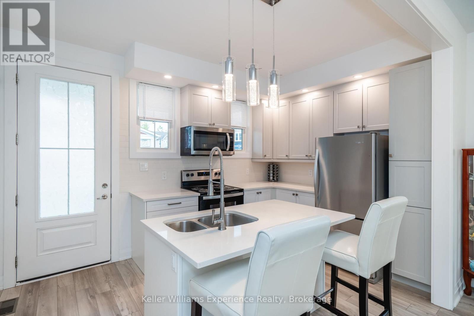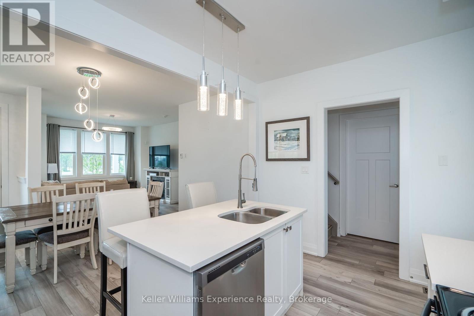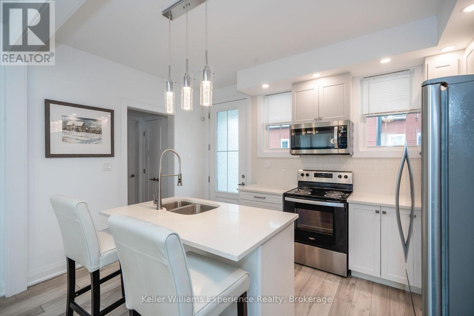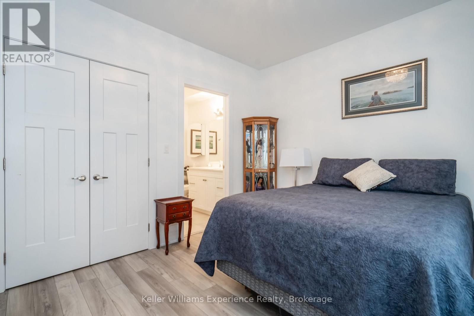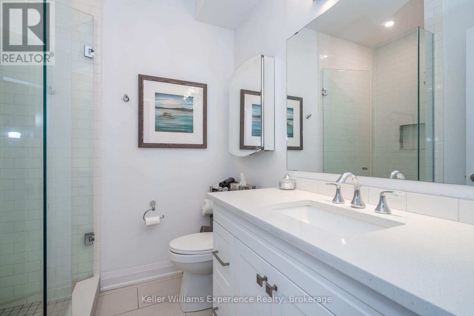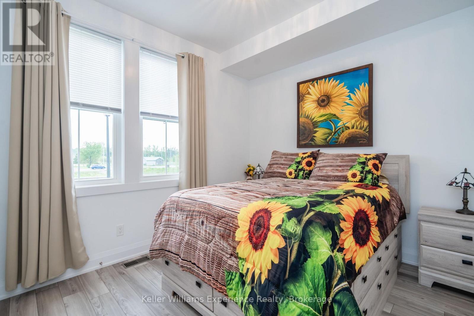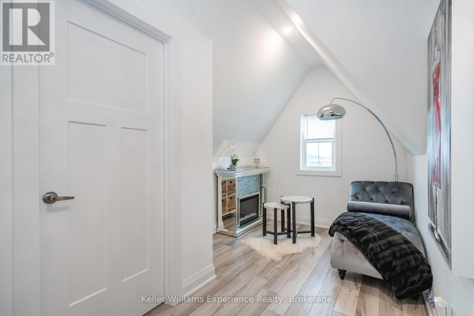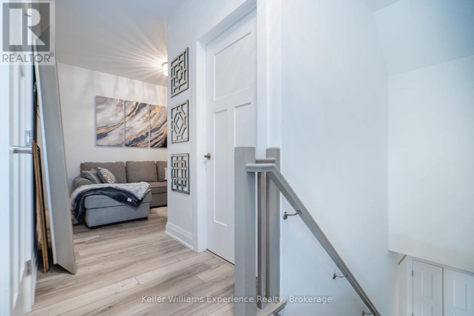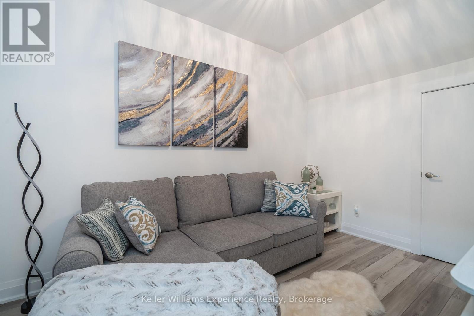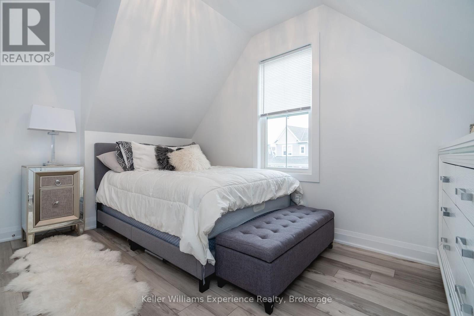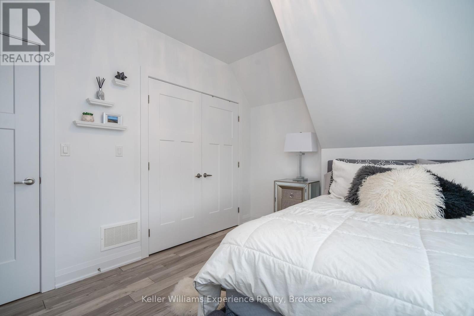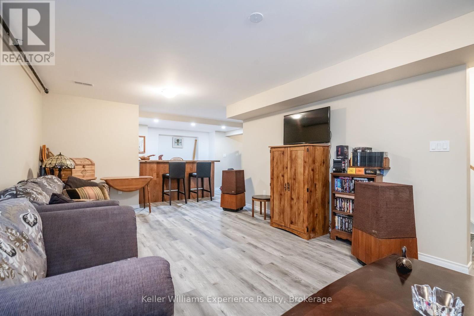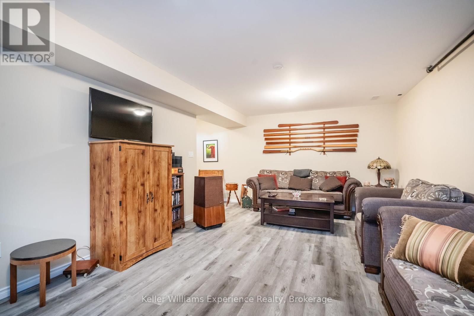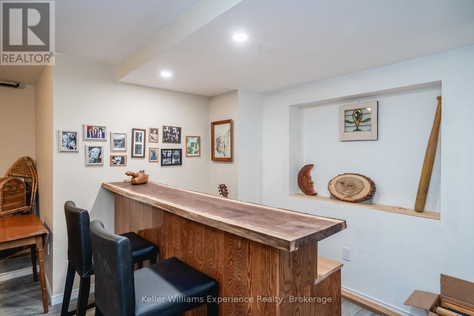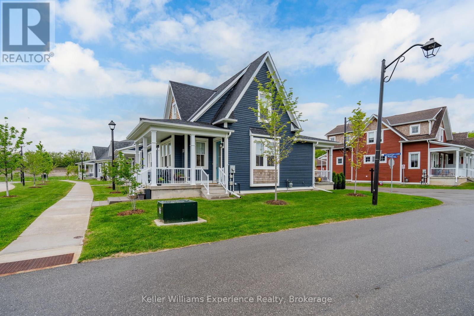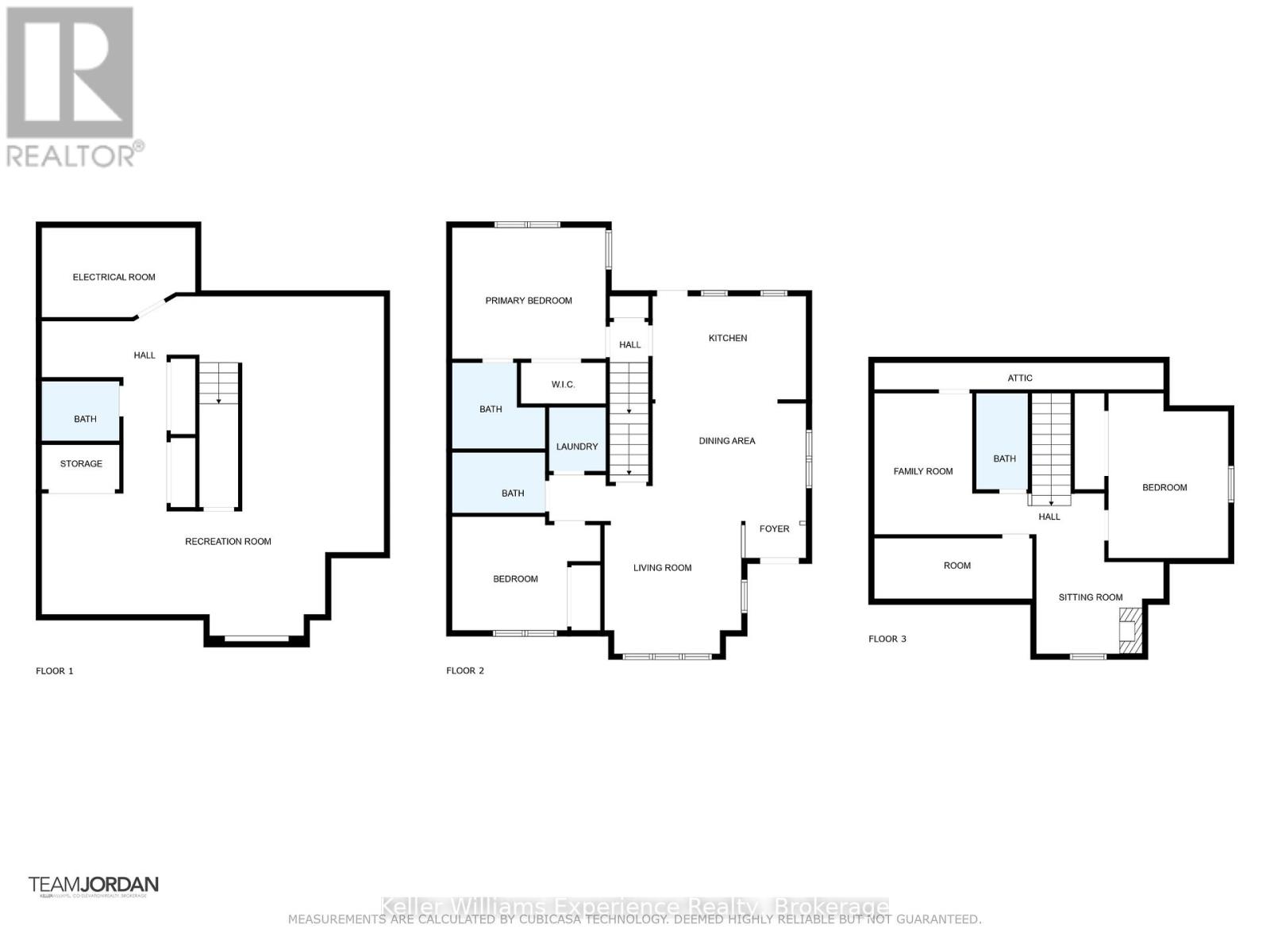30 Samantha Lane Midland, Ontario L4R 0H4
$634,900Maintenance,
$494.17 Monthly
Maintenance,
$494.17 MonthlyThis large premium end-unit townhome is truly one-of-a-kind -- offering 3+1 bedrooms, 3.5 bathrooms, and the ease of main floor living. Thoughtfully designed and fully finished from top to bottom, it stands out with its exceptional blend of function and luxury. Step onto the charming wrap-around porch or relax on the private rear patio -- perfect spots for quiet mornings or evening entertaining. Inside, you'll find a beautifully finished second-floor loft complete with an additional bedroom, full bath, cozy den, and a delightful kids' play area. The finished basement adds even more value, featuring a wet bar, gym area, workshop, generous living space, and ample storage. Every inch of this home showcases high-end finishes and careful craftsmanship, ready for you to move right in. Enjoy low-maintenance living with snow removal and lawn care included, plus the bonus of a detached single-car garage. Coming soon: a state-of-the-art community center with a pool, gym, party room, and more --just steps from your door. (id:54532)
Property Details
| MLS® Number | S12313850 |
| Property Type | Single Family |
| Community Name | Midland |
| Amenities Near By | Hospital, Golf Nearby, Marina |
| Community Features | Pets Allowed With Restrictions |
| Equipment Type | Water Heater |
| Features | In Suite Laundry, Sump Pump |
| Parking Space Total | 1 |
| Rental Equipment Type | Water Heater |
| Structure | Porch |
Building
| Bathroom Total | 4 |
| Bedrooms Above Ground | 3 |
| Bedrooms Total | 3 |
| Amenities | Visitor Parking |
| Appliances | Water Softener, Water Meter, Water Heater, Dishwasher, Dryer, Microwave, Stove, Washer, Window Coverings, Refrigerator |
| Basement Development | Finished |
| Basement Type | Full (finished) |
| Cooling Type | Central Air Conditioning |
| Exterior Finish | Wood |
| Foundation Type | Poured Concrete |
| Half Bath Total | 1 |
| Heating Fuel | Natural Gas |
| Heating Type | Forced Air |
| Stories Total | 2 |
| Size Interior | 1,400 - 1,599 Ft2 |
Parking
| Detached Garage | |
| Garage |
Land
| Acreage | No |
| Land Amenities | Hospital, Golf Nearby, Marina |
Rooms
| Level | Type | Length | Width | Dimensions |
|---|---|---|---|---|
| Second Level | Bedroom 3 | 4.39 m | 3.2 m | 4.39 m x 3.2 m |
| Second Level | Family Room | 3.76 m | 2.62 m | 3.76 m x 2.62 m |
| Second Level | Sitting Room | 3.38 m | 2.44 m | 3.38 m x 2.44 m |
| Second Level | Den | 4.22 m | 1.6 m | 4.22 m x 1.6 m |
| Basement | Recreational, Games Room | 9.12 m | 9.04 m | 9.12 m x 9.04 m |
| Main Level | Foyer | 1.93 m | 1.73 m | 1.93 m x 1.73 m |
| Main Level | Living Room | 5.13 m | 4.47 m | 5.13 m x 4.47 m |
| Main Level | Dining Room | 4.09 m | 2.21 m | 4.09 m x 2.21 m |
| Main Level | Laundry Room | 1.7 m | 1.5 m | 1.7 m x 1.5 m |
| Main Level | Primary Bedroom | 4.09 m | 3.51 m | 4.09 m x 3.51 m |
| Main Level | Bedroom 2 | 3.94 m | 3.02 m | 3.94 m x 3.02 m |
https://www.realtor.ca/real-estate/28667101/30-samantha-lane-midland-midland
Contact Us
Contact us for more information
Michael Paccanaro
Salesperson
mpaccanaro.kw.com/
www.facebook.com/MichaelPaccanaroRealtor
www.linkedin.com/in/michaelpaccanaro2025
www.instagram.com/michaelpaccanaro/

