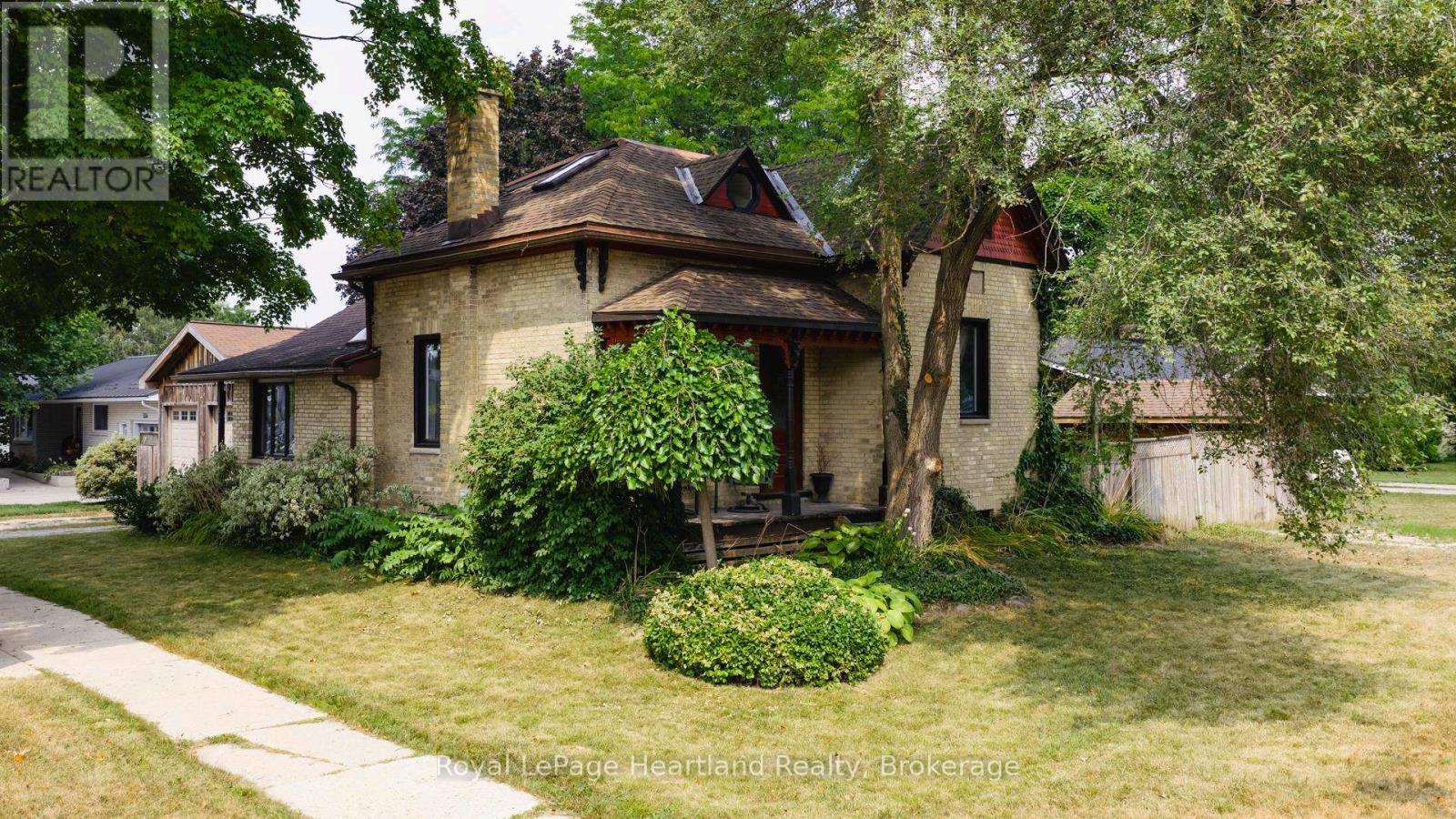30 Waterloo Street South Huron, Ontario N0M 1S2
$499,900
Step back in time with this charming 1897-built Ontario Cottage-style home, perfectly blending historic appeal with modern updates. Located at 30 Waterloo St. near downtown Exeter, this property offers a unique opportunity to own a character home.The house features 3 bedrooms and 2 bathrooms (a 4-piece and a 3-piece), with a partially finished basement providing plenty of space for a growing family. You'll love the updated kitchen, complete with a large side by side fridge/freezer combo. Recent painting updates throughout the home give it a fresh, clean feel while preserving its timeless character.Outside, the fully fenced-in yard is perfect for kids and pets to play safely or for enjoying a quiet evening on the deck. The detached double garage is heated, offering a fantastic workshop space or secure parking for your vehicles, no matter the season. (id:54532)
Property Details
| MLS® Number | X12331012 |
| Property Type | Single Family |
| Community Name | Exeter |
| Parking Space Total | 4 |
Building
| Bathroom Total | 2 |
| Bedrooms Above Ground | 3 |
| Bedrooms Total | 3 |
| Appliances | Water Heater |
| Basement Development | Partially Finished |
| Basement Type | N/a (partially Finished) |
| Construction Style Attachment | Detached |
| Cooling Type | Central Air Conditioning |
| Exterior Finish | Brick |
| Foundation Type | Stone, Brick |
| Heating Fuel | Natural Gas |
| Heating Type | Forced Air |
| Stories Total | 2 |
| Size Interior | 1,500 - 2,000 Ft2 |
| Type | House |
| Utility Water | Municipal Water |
Parking
| Detached Garage | |
| Garage |
Land
| Acreage | No |
| Sewer | Sanitary Sewer |
| Size Depth | 105 Ft ,7 In |
| Size Frontage | 82 Ft ,6 In |
| Size Irregular | 82.5 X 105.6 Ft |
| Size Total Text | 82.5 X 105.6 Ft |
Rooms
| Level | Type | Length | Width | Dimensions |
|---|---|---|---|---|
| Lower Level | Office | 3.38 m | 2.81 m | 3.38 m x 2.81 m |
| Lower Level | Recreational, Games Room | 6.29 m | 3.74 m | 6.29 m x 3.74 m |
| Lower Level | Utility Room | 2.3 m | 1.16 m | 2.3 m x 1.16 m |
| Lower Level | Utility Room | 3.12 m | 2.87 m | 3.12 m x 2.87 m |
| Lower Level | Bathroom | 2.29 m | 2.06 m | 2.29 m x 2.06 m |
| Main Level | Kitchen | 2.63 m | 2.6 m | 2.63 m x 2.6 m |
| Main Level | Dining Room | 4.7 m | 3.6 m | 4.7 m x 3.6 m |
| Main Level | Living Room | 5.44 m | 5.28 m | 5.44 m x 5.28 m |
| Main Level | Primary Bedroom | 5.31 m | 3.07 m | 5.31 m x 3.07 m |
| Main Level | Bathroom | 2.45 m | 1.51 m | 2.45 m x 1.51 m |
| Main Level | Other | 2.16 m | 1.21 m | 2.16 m x 1.21 m |
| Upper Level | Bedroom | 4 m | 3.3 m | 4 m x 3.3 m |
| Upper Level | Bedroom | 5.88 m | 2.9 m | 5.88 m x 2.9 m |
| Upper Level | Other | 5.08 m | 1.02 m | 5.08 m x 1.02 m |
https://www.realtor.ca/real-estate/28704131/30-waterloo-street-south-huron-exeter-exeter
Contact Us
Contact us for more information
Rick Lobb
Broker of Record
www.rlpheartland.ca/
www.facebook.com/ricklobbrlp
twitter.com/ricklobb












































































































