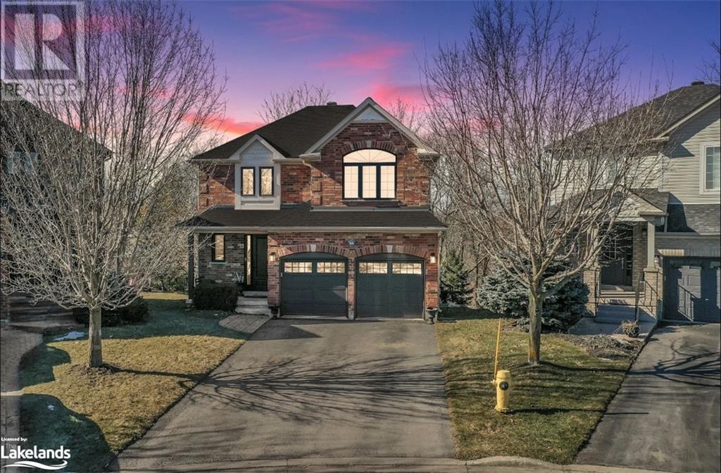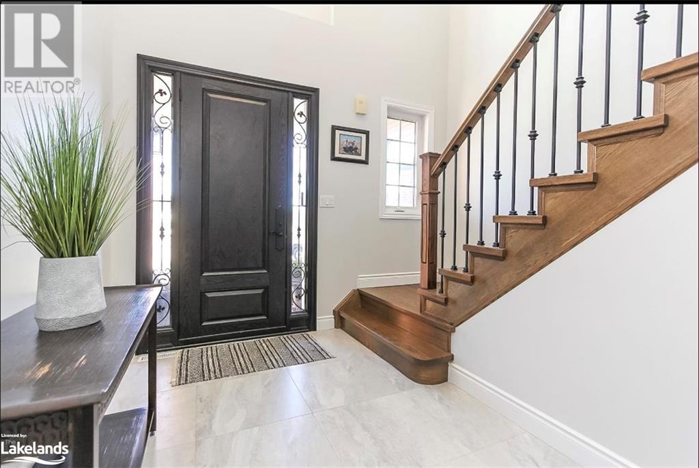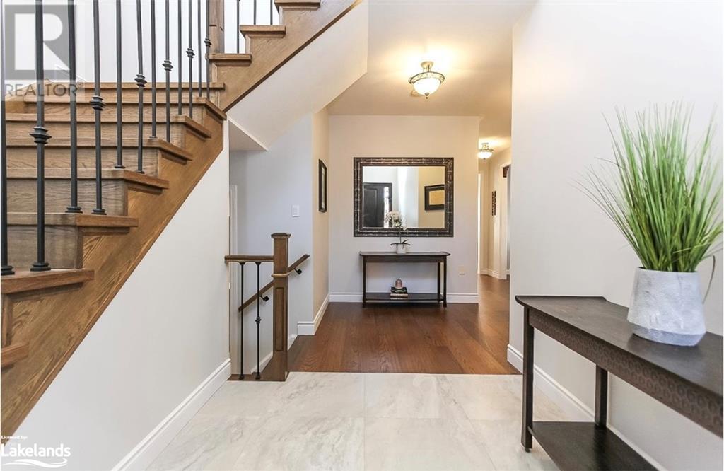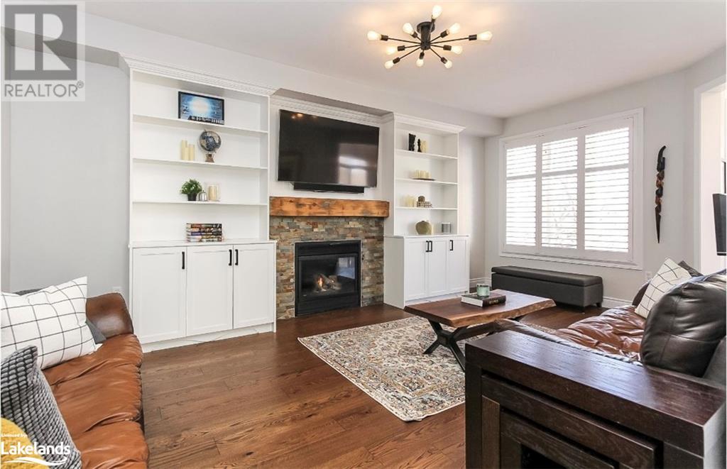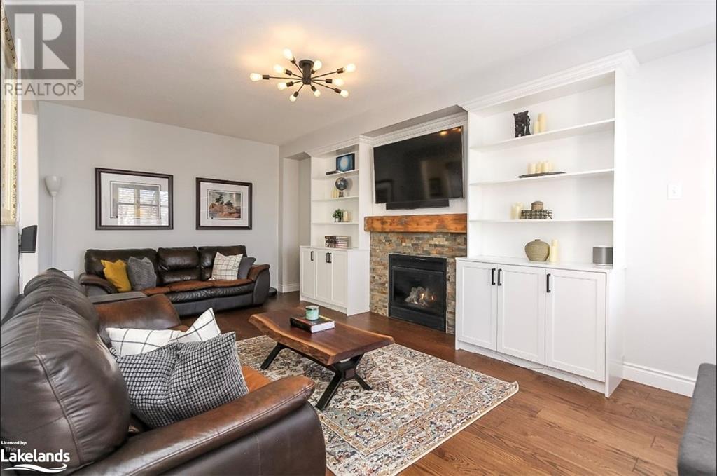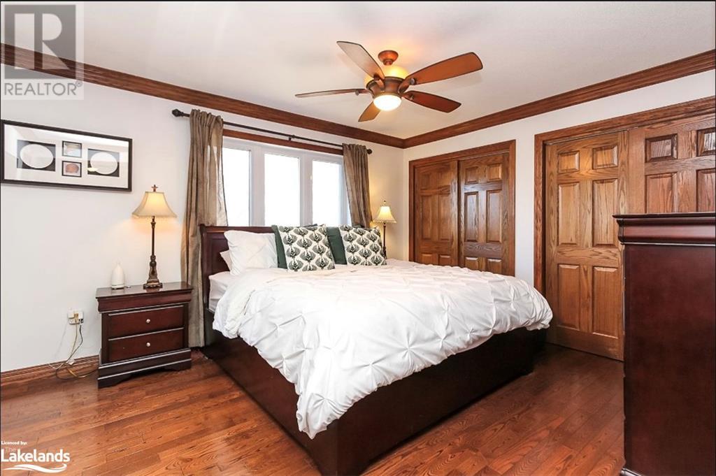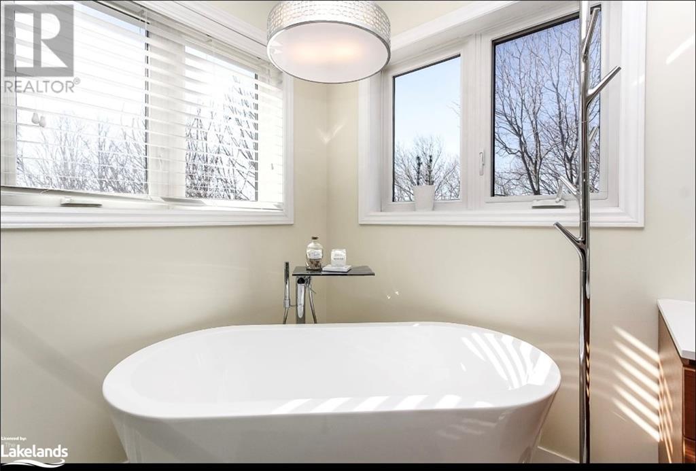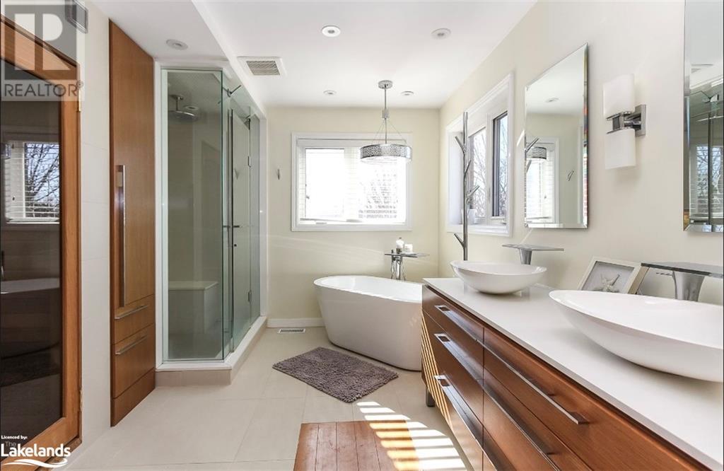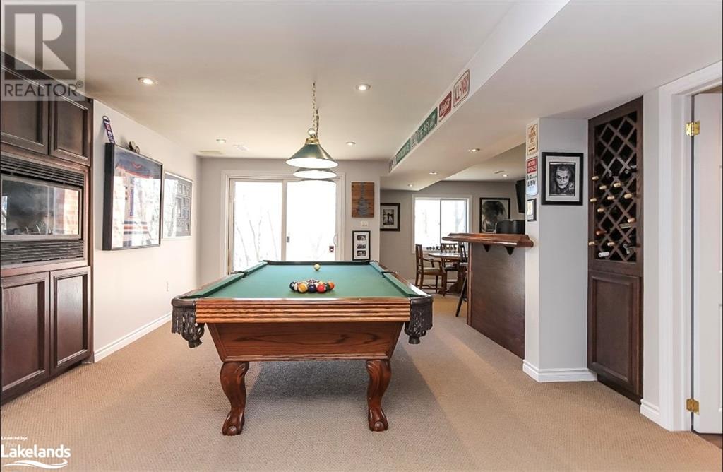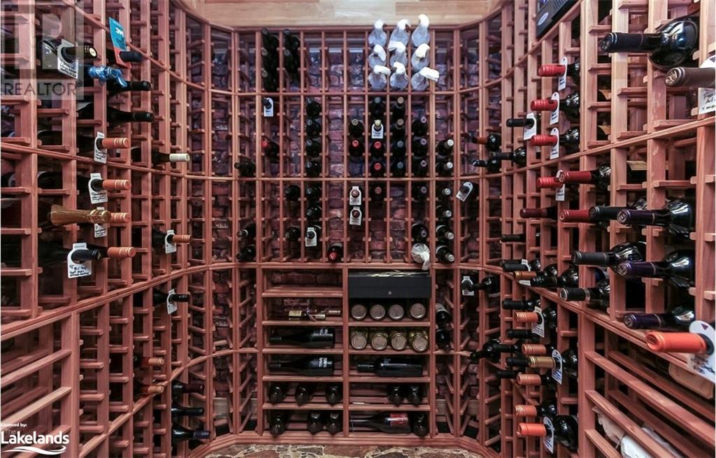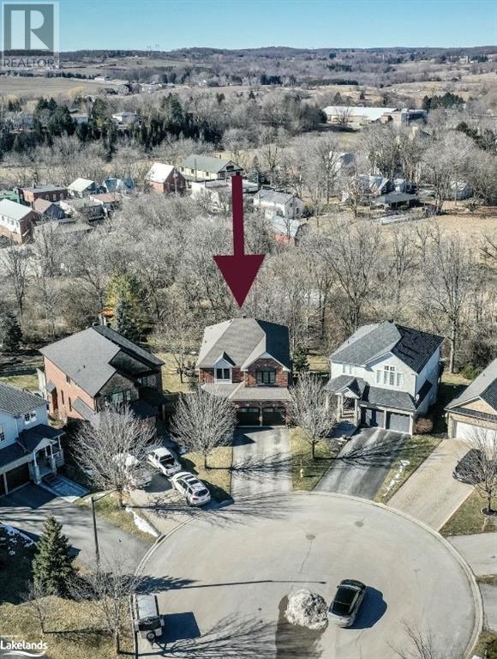LOADING
$1,485,000
All Brick Home backing onto the Dufferin Marsh in the beautiful village of Schomberg! This home has everything you need, totally renovated main floor (2022) with gorgeous wide plank hardwood, huge foyer open to the second floor, custom kitchen with granite countertops, formal dining room, family room with built in wall units and gas fireplace, mudroom with access to garage can be converted back to the laundry room, 2 piece bath on this level. Gorgeous staircase takes you to the 2nd floor which has a open space for office area, double doors lead you into the primary bedroom and the spectacular ensuite that has a huge steam shower, soaker tub and a sauna, large windows make you feel like you are at the spa! Lower level has a games rooms with gas fireplace, wet bar with bar fridge, office and workout room plus a temperature wine cellar (2021). Walk out from this level to the wide open yard, interlocked patio area, kids tree house and so much room for your imagination. This home has so many upgrades new front door and garage doors 2023, furnace 2016, shingles 2018, inground sprinklers, hot water on demand, 9' ceilings on main floor, built in sound system in ceilings, water softener & R/O, most of the windows have been replaced, california shutters. Close to highway, local fine dining and restaurants, grocery and LCBO (id:54532)
Property Details
| MLS® Number | 40569800 |
| Property Type | Single Family |
| Amenities Near By | Schools, Shopping |
| Equipment Type | None |
| Features | Backs On Greenbelt, Paved Driveway, Automatic Garage Door Opener |
| Parking Space Total | 6 |
| Rental Equipment Type | None |
| Structure | Shed |
Building
| Bathroom Total | 3 |
| Bedrooms Above Ground | 4 |
| Bedrooms Total | 4 |
| Appliances | Dishwasher, Dryer, Refrigerator, Sauna, Stove, Water Softener, Washer, Microwave Built-in, Window Coverings, Wine Fridge, Garage Door Opener |
| Architectural Style | 2 Level |
| Basement Development | Finished |
| Basement Type | Full (finished) |
| Construction Style Attachment | Detached |
| Cooling Type | Central Air Conditioning |
| Exterior Finish | Brick |
| Fireplace Present | Yes |
| Fireplace Total | 2 |
| Half Bath Total | 1 |
| Heating Fuel | Natural Gas |
| Heating Type | Forced Air |
| Stories Total | 2 |
| Size Interior | 2397 |
| Type | House |
| Utility Water | Municipal Water |
Parking
| Attached Garage |
Land
| Access Type | Highway Nearby |
| Acreage | No |
| Land Amenities | Schools, Shopping |
| Landscape Features | Lawn Sprinkler |
| Sewer | Municipal Sewage System |
| Size Depth | 154 Ft |
| Size Frontage | 31 Ft |
| Size Total Text | Under 1/2 Acre |
| Zoning Description | R1 |
Rooms
| Level | Type | Length | Width | Dimensions |
|---|---|---|---|---|
| Second Level | 5pc Bathroom | Measurements not available | ||
| Second Level | 4pc Bathroom | Measurements not available | ||
| Second Level | Bedroom | 13'8'' x 10'0'' | ||
| Second Level | Bedroom | 12'0'' x 9'6'' | ||
| Second Level | Bedroom | 12'0'' x 10'6'' | ||
| Second Level | Primary Bedroom | 17'4'' x 12'0'' | ||
| Lower Level | Wine Cellar | Measurements not available | ||
| Lower Level | Office | 9'4'' x 8'4'' | ||
| Lower Level | Gym | 13' x 10' | ||
| Lower Level | Bonus Room | 16'6'' x 10'6'' | ||
| Lower Level | Recreation Room | 18' x 13' | ||
| Main Level | 2pc Bathroom | Measurements not available | ||
| Main Level | Dining Room | 12'0'' x 11'0'' | ||
| Main Level | Dinette | 11' x 8' | ||
| Main Level | Kitchen | 14'0'' x 10'0'' | ||
| Main Level | Living Room | 20'0'' x 12'0'' |
Utilities
| Cable | Available |
| Natural Gas | Available |
| Telephone | Available |
https://www.realtor.ca/real-estate/26737980/30-willard-hunt-court-schomberg
Interested?
Contact us for more information
Ava Alward
Salesperson
(705) 429-5542
No Favourites Found

Sotheby's International Realty Canada, Brokerage
243 Hurontario St,
Collingwood, ON L9Y 2M1
Rioux Baker Team Contacts
Click name for contact details.
Sherry Rioux*
Direct: 705-443-2793
EMAIL SHERRY
Emma Baker*
Direct: 705-444-3989
EMAIL EMMA
Jacki Binnie**
Direct: 705-441-1071
EMAIL JACKI
Craig Davies**
Direct: 289-685-8513
EMAIL CRAIG
Hollie Knight**
Direct: 705-994-2842
EMAIL HOLLIE
Almira Haupt***
Direct: 705-416-1499 ext. 25
EMAIL ALMIRA
Lori York**
Direct: 705 606-6442
EMAIL LORI
*Broker **Sales Representative ***Admin
No Favourites Found
Ask a Question
[
]

The trademarks REALTOR®, REALTORS®, and the REALTOR® logo are controlled by The Canadian Real Estate Association (CREA) and identify real estate professionals who are members of CREA. The trademarks MLS®, Multiple Listing Service® and the associated logos are owned by The Canadian Real Estate Association (CREA) and identify the quality of services provided by real estate professionals who are members of CREA. The trademark DDF® is owned by The Canadian Real Estate Association (CREA) and identifies CREA's Data Distribution Facility (DDF®)
April 17 2024 08:01:49
Muskoka Haliburton Orillia – The Lakelands Association of REALTORS®
RE/MAX By The Bay Brokerage

