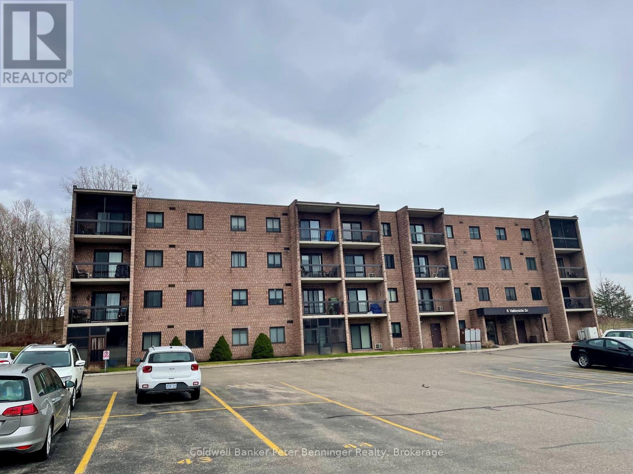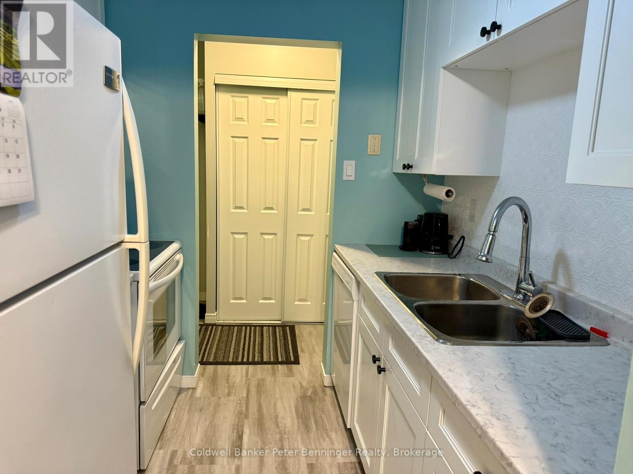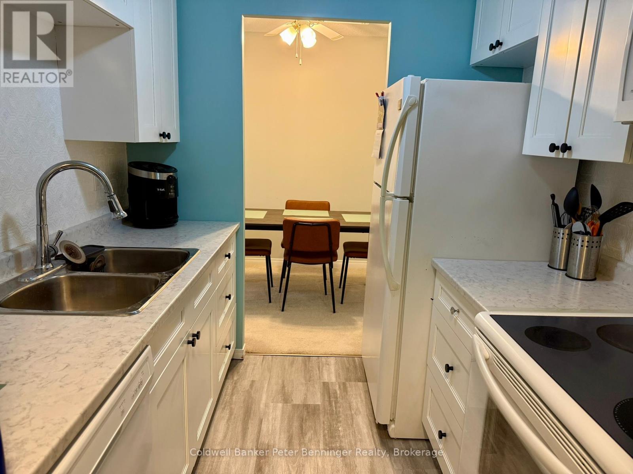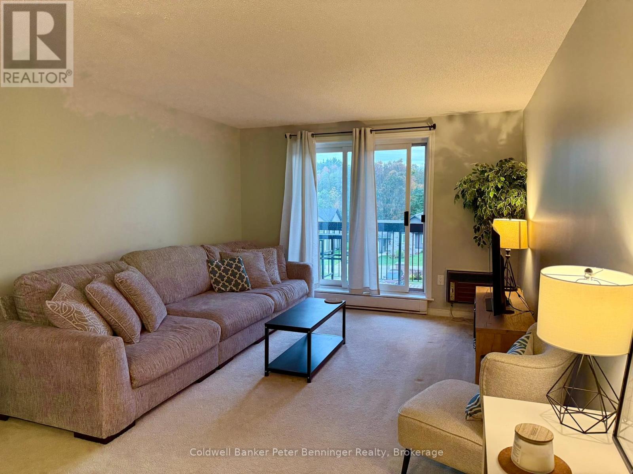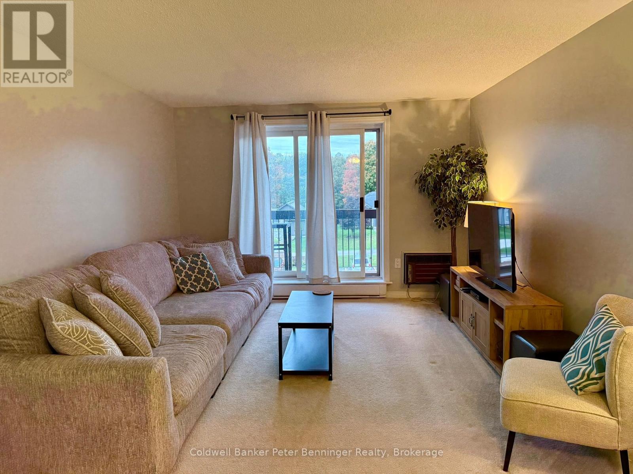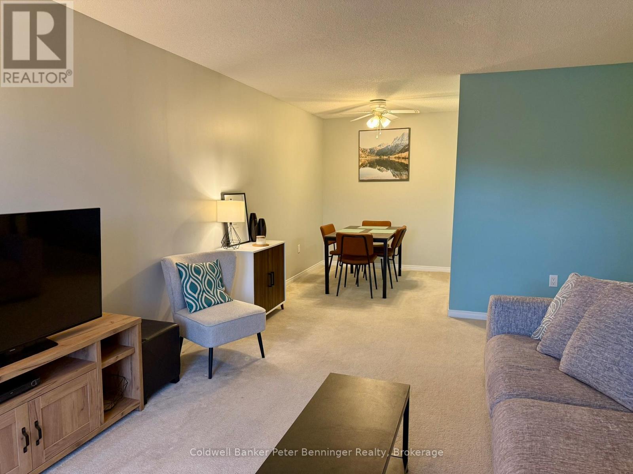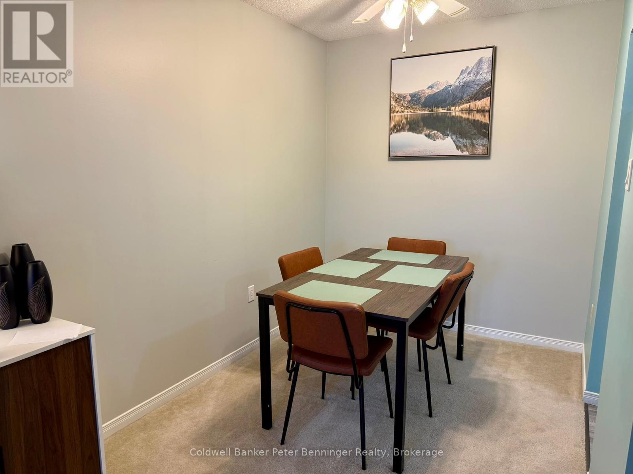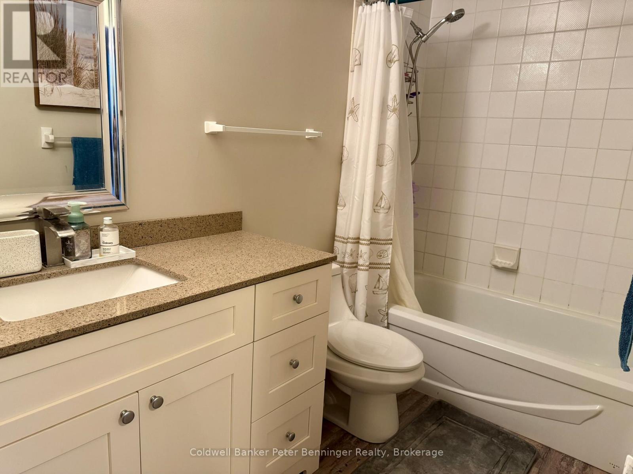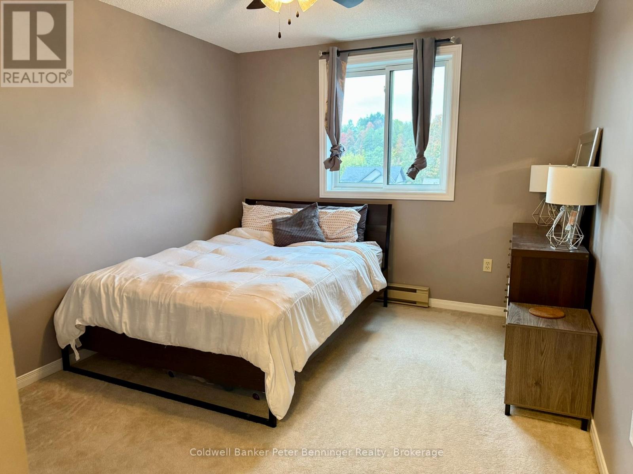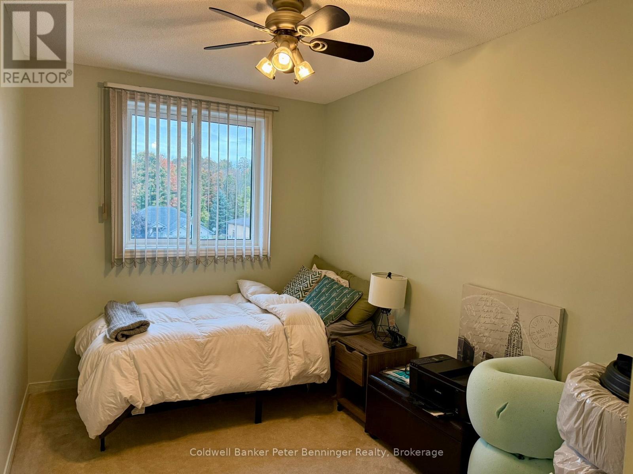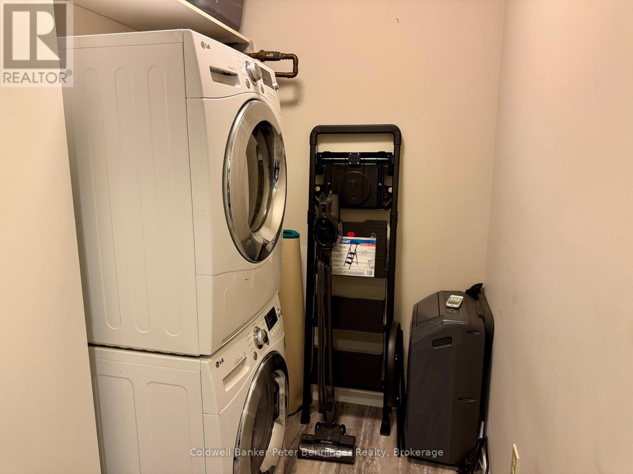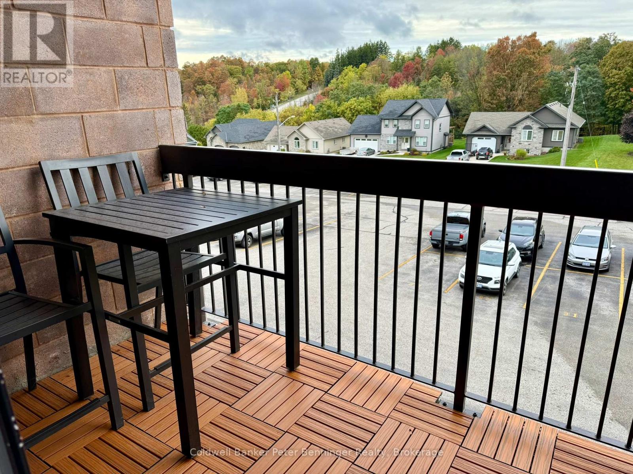301 - 5 Valleyside Drive Brockton, Ontario N0G 2V0
$274,900Maintenance, Common Area Maintenance
$331.21 Monthly
Maintenance, Common Area Maintenance
$331.21 MonthlyLooking for your first home, an investment property, or the perfect place to downsize? This affordable condo at Valleyside Condos is ready for you! Located in a peaceful neighbourhood just a short stroll from downtown Walkerton and the scenic Saugeen River, this well-maintained building offers a relaxed, simplified lifestyle. Situated on the third floor, this bright 2-bedroom, 1-bath unit features a north-facing balcony - the perfect spot to enjoy your morning coffee. The modern kitchen offers updated cabinets, counters, flooring, and a convenient dishwasher. With a welcoming atmosphere throughout, this condo is truly move-in ready just unpack and enjoy! (id:54532)
Property Details
| MLS® Number | X12452321 |
| Property Type | Single Family |
| Community Name | Brockton |
| Amenities Near By | Golf Nearby, Hospital, Park, Place Of Worship |
| Community Features | Pet Restrictions |
| Features | Elevator, Balcony, In Suite Laundry |
| Parking Space Total | 1 |
| Structure | Patio(s) |
Building
| Bathroom Total | 1 |
| Bedrooms Above Ground | 2 |
| Bedrooms Total | 2 |
| Age | 31 To 50 Years |
| Amenities | Party Room, Visitor Parking |
| Appliances | Intercom, Water Heater, Water Softener, Water Meter, Stove, Window Coverings, Refrigerator |
| Cooling Type | Wall Unit |
| Exterior Finish | Brick |
| Fire Protection | Controlled Entry, Smoke Detectors |
| Foundation Type | Slab |
| Heating Fuel | Electric |
| Heating Type | Baseboard Heaters |
| Size Interior | 700 - 799 Ft2 |
| Type | Apartment |
Parking
| No Garage |
Land
| Acreage | No |
| Land Amenities | Golf Nearby, Hospital, Park, Place Of Worship |
| Landscape Features | Landscaped |
Rooms
| Level | Type | Length | Width | Dimensions |
|---|---|---|---|---|
| Main Level | Kitchen | 2.1844 m | 2.2352 m | 2.1844 m x 2.2352 m |
| Main Level | Dining Room | 2.1336 m | 2.3876 m | 2.1336 m x 2.3876 m |
| Main Level | Living Room | 3.6322 m | 4.1656 m | 3.6322 m x 4.1656 m |
| Main Level | Primary Bedroom | 4.3434 m | 3.0987 m | 4.3434 m x 3.0987 m |
| Main Level | Bedroom | 4.0894 m | 2.1336 m | 4.0894 m x 2.1336 m |
| Main Level | Bathroom | 3.0734 m | 1.4732 m | 3.0734 m x 1.4732 m |
| Main Level | Foyer | 2.8194 m | 1.524 m | 2.8194 m x 1.524 m |
| Main Level | Utility Room | 2.0574 m | 1.5748 m | 2.0574 m x 1.5748 m |
https://www.realtor.ca/real-estate/28967039/301-5-valleyside-drive-brockton-brockton
Contact Us
Contact us for more information
Marlene Voisin
Broker
greybrucerealestate.ca/
www.facebook.com/coldwellbankersaugeenrealestate
www.twitter.com/CBSaugeen

