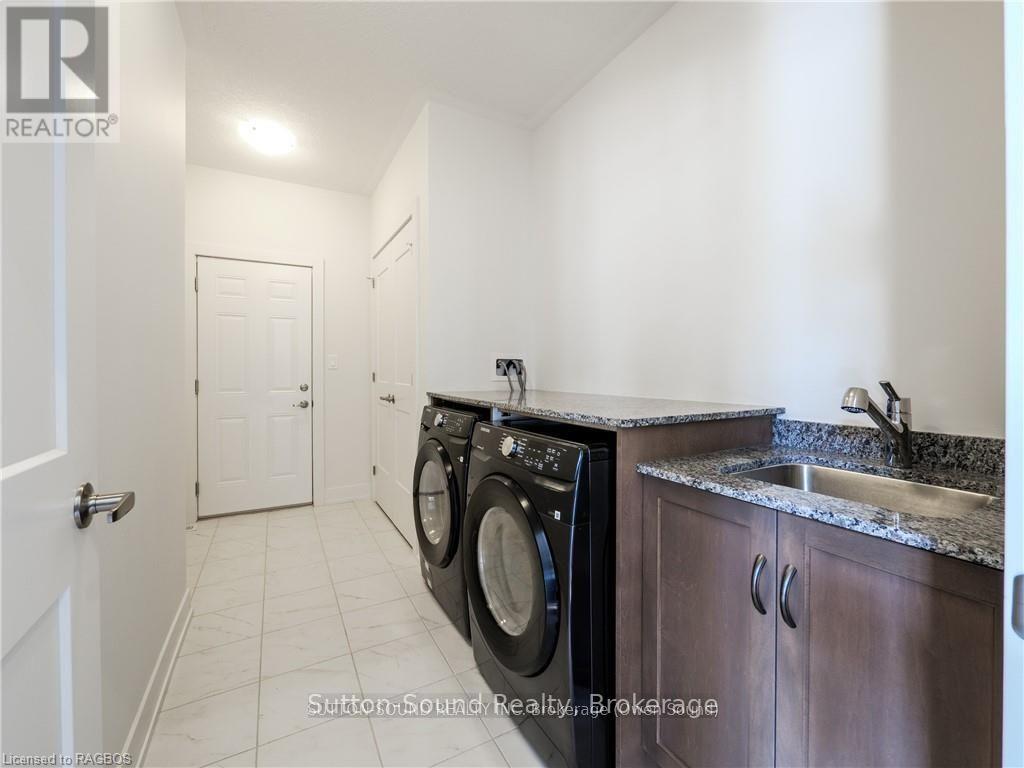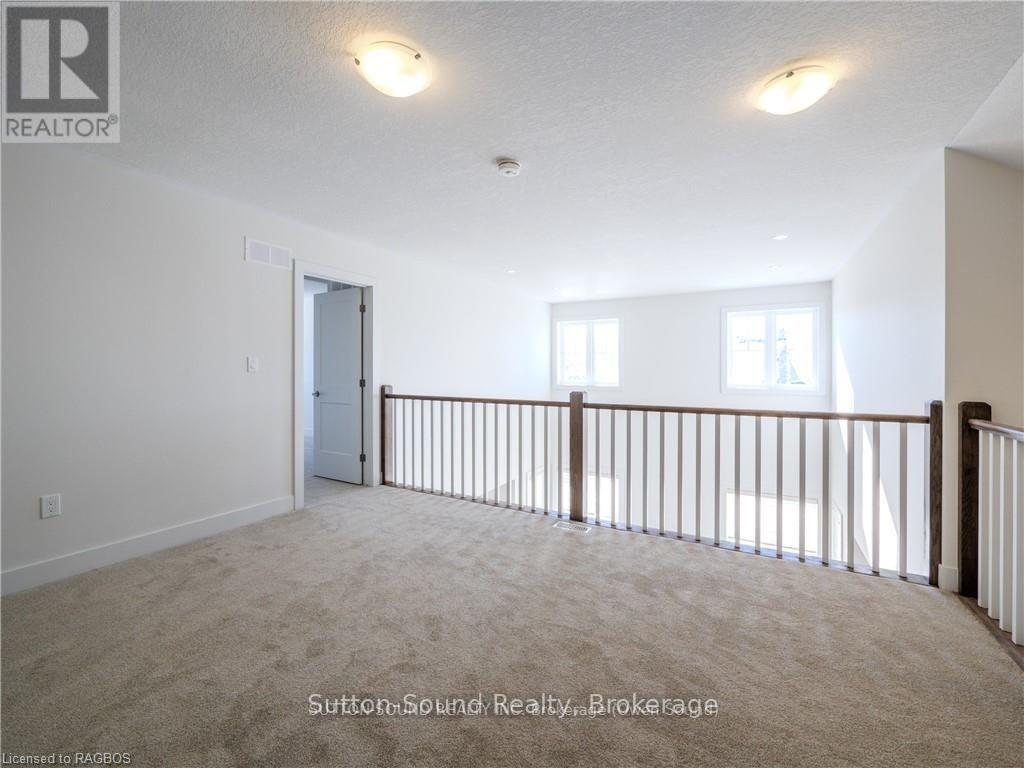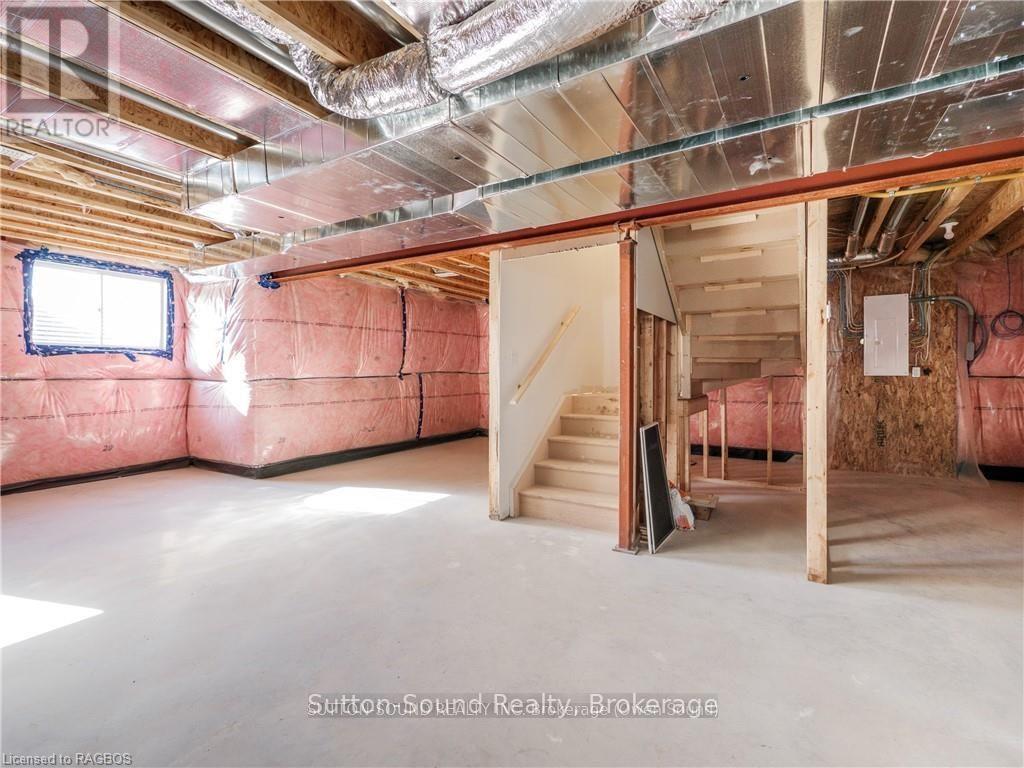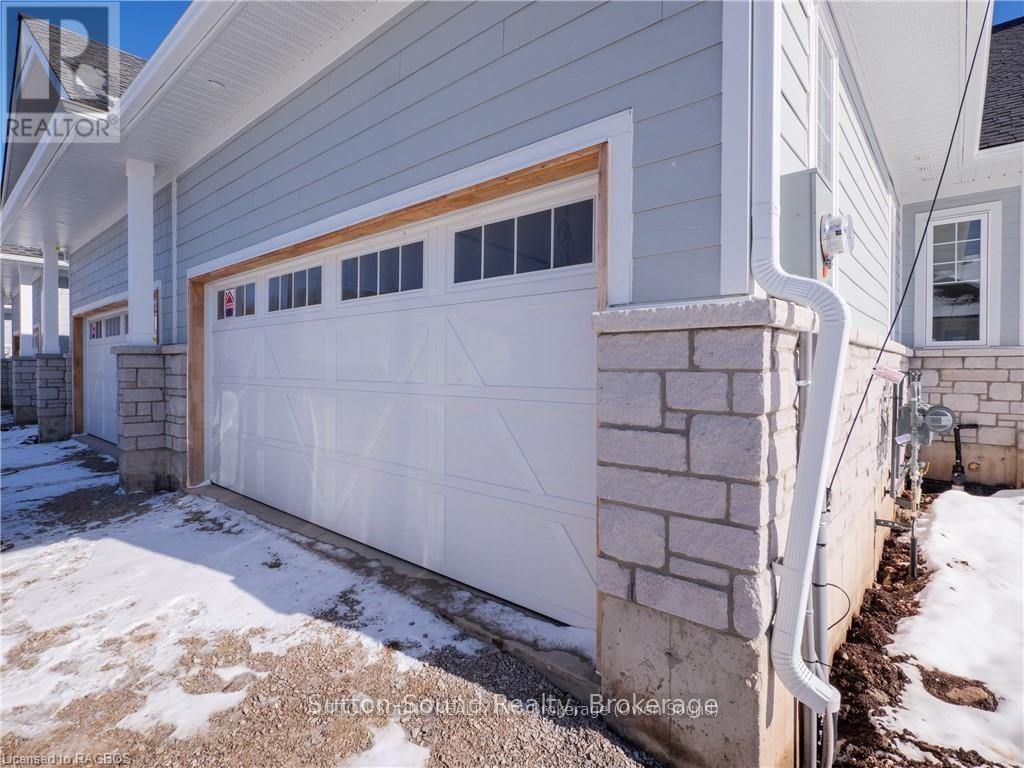$3,000 Monthly
IT'S ALL ABOUT THE LIFESTYLE AT COBBLE!! Here is your opportunity to lease a brand new Bungaloft townhouse in the exclusive development of Cobble Beach Golf and Resort. Main floor primary bedroom with 3 pc ensuite and walk in closet. Open concept kitchen/ living room and dining room boasting new stainless steel appliances and custom automated blinds throughout. All this coupled with an oversized garage and main floor laundry make this space a perfect home for all ages. The 2nd floor bedroom, full bath and loft add extra space for multiple uses. The lease includes membership for access to all amenities offered by Cobble with guest rates on golfing and membership discounts. All exterior maintenance is taken care of for you, including snow removal, gardening and lawn care. This 574 acre resort on the shores of Georgian Bay offers an 18 hole award winning golf course, 14km of groomed trails (summer and winter), spa, fitness center, tennis courts, members only beach and docks.....just to list a few. Here is your chance to experience the executive lifestyle! (id:54532)
Property Details
| MLS® Number | X12113874 |
| Property Type | Single Family |
| Community Name | Georgian Bluffs |
| Community Features | Pet Restrictions |
| Easement | Unknown |
| Features | Flat Site, Dry, Sump Pump |
| Parking Space Total | 4 |
Building
| Bathroom Total | 3 |
| Bedrooms Above Ground | 2 |
| Bedrooms Total | 2 |
| Age | 0 To 5 Years |
| Amenities | Fireplace(s) |
| Appliances | All |
| Basement Development | Unfinished |
| Basement Type | Full (unfinished) |
| Cooling Type | Central Air Conditioning, Ventilation System, Air Exchanger |
| Exterior Finish | Wood, Stone |
| Fire Protection | Smoke Detectors |
| Fireplace Present | Yes |
| Fireplace Total | 1 |
| Flooring Type | Tile |
| Foundation Type | Poured Concrete |
| Half Bath Total | 1 |
| Heating Fuel | Natural Gas |
| Heating Type | Forced Air |
| Stories Total | 2 |
| Size Interior | 1,600 - 1,799 Ft2 |
| Type | Row / Townhouse |
Parking
| Attached Garage | |
| Garage |
Land
| Access Type | Year-round Access |
| Acreage | No |
Rooms
| Level | Type | Length | Width | Dimensions |
|---|---|---|---|---|
| Second Level | Bedroom 2 | 4.75 m | 3 m | 4.75 m x 3 m |
| Second Level | Loft | 4.33 m | 4.05 m | 4.33 m x 4.05 m |
| Second Level | Bathroom | 3.69 m | 1.75 m | 3.69 m x 1.75 m |
| Ground Level | Foyer | 3.96 m | 2.74 m | 3.96 m x 2.74 m |
| Ground Level | Bathroom | 1.52 m | 1.52 m | 1.52 m x 1.52 m |
| Ground Level | Living Room | 5.21 m | 4.33 m | 5.21 m x 4.33 m |
| Ground Level | Dining Room | 3.84 m | 2.44 m | 3.84 m x 2.44 m |
| Ground Level | Kitchen | 4.27 m | 3.03 m | 4.27 m x 3.03 m |
| Ground Level | Laundry Room | 3.96 m | 1.92 m | 3.96 m x 1.92 m |
| Ground Level | Primary Bedroom | 3.96 m | 3.35 m | 3.96 m x 3.35 m |
| Ground Level | Bathroom | 2.77 m | 1.52 m | 2.77 m x 1.52 m |
Utilities
| Wireless | Available |
https://www.realtor.ca/real-estate/28237469/301-sandpiper-lane-georgian-bluffs-georgian-bluffs
Contact Us
Contact us for more information
Chris Wynn
Broker
www.annandchris.ca/
annandchris/
www.linkedin.com/in/chris-wynn-a5949492
Ann Milne
Broker
No Favourites Found

Sotheby's International Realty Canada,
Brokerage
243 Hurontario St,
Collingwood, ON L9Y 2M1
Office: 705 416 1499
Rioux Baker Davies Team Contacts

Sherry Rioux Team Lead
-
705-443-2793705-443-2793
-
Email SherryEmail Sherry

Emma Baker Team Lead
-
705-444-3989705-444-3989
-
Email EmmaEmail Emma

Craig Davies Team Lead
-
289-685-8513289-685-8513
-
Email CraigEmail Craig

Jacki Binnie Sales Representative
-
705-441-1071705-441-1071
-
Email JackiEmail Jacki

Hollie Knight Sales Representative
-
705-994-2842705-994-2842
-
Email HollieEmail Hollie

Manar Vandervecht Real Estate Broker
-
647-267-6700647-267-6700
-
Email ManarEmail Manar

Michael Maish Sales Representative
-
706-606-5814706-606-5814
-
Email MichaelEmail Michael

Almira Haupt Finance Administrator
-
705-416-1499705-416-1499
-
Email AlmiraEmail Almira
Google Reviews









































No Favourites Found

The trademarks REALTOR®, REALTORS®, and the REALTOR® logo are controlled by The Canadian Real Estate Association (CREA) and identify real estate professionals who are members of CREA. The trademarks MLS®, Multiple Listing Service® and the associated logos are owned by The Canadian Real Estate Association (CREA) and identify the quality of services provided by real estate professionals who are members of CREA. The trademark DDF® is owned by The Canadian Real Estate Association (CREA) and identifies CREA's Data Distribution Facility (DDF®)
April 30 2025 09:30:01
The Lakelands Association of REALTORS®
Sutton-Sound Realty
Quick Links
-
HomeHome
-
About UsAbout Us
-
Rental ServiceRental Service
-
Listing SearchListing Search
-
10 Advantages10 Advantages
-
ContactContact
Contact Us
-
243 Hurontario St,243 Hurontario St,
Collingwood, ON L9Y 2M1
Collingwood, ON L9Y 2M1 -
705 416 1499705 416 1499
-
riouxbakerteam@sothebysrealty.cariouxbakerteam@sothebysrealty.ca
© 2025 Rioux Baker Davies Team
-
The Blue MountainsThe Blue Mountains
-
Privacy PolicyPrivacy Policy














































