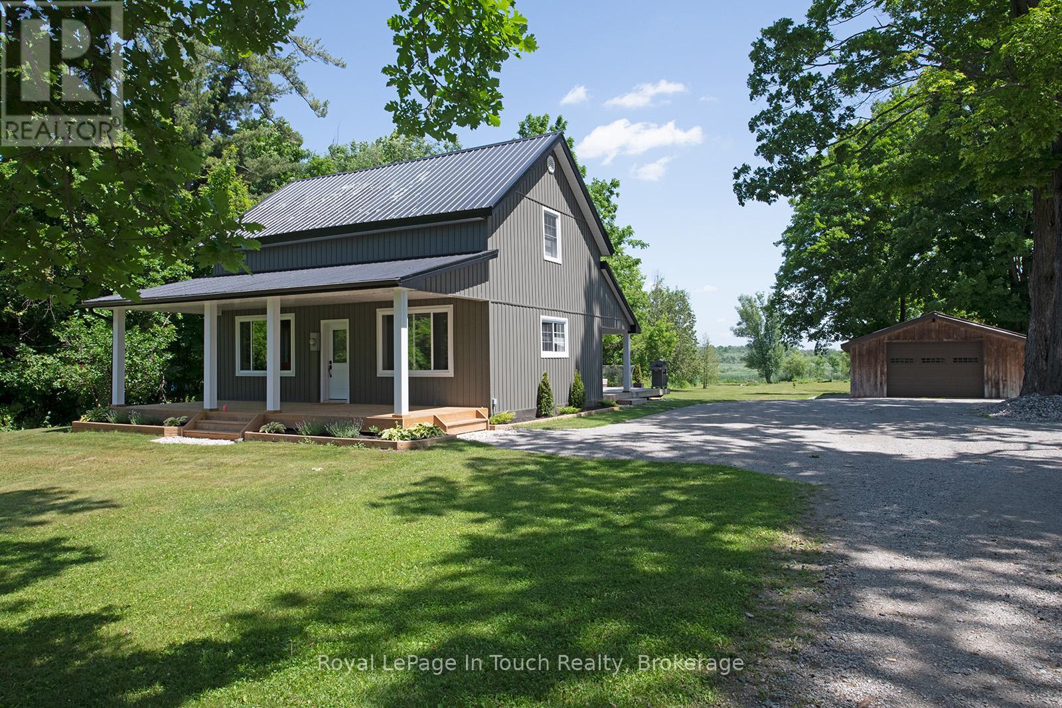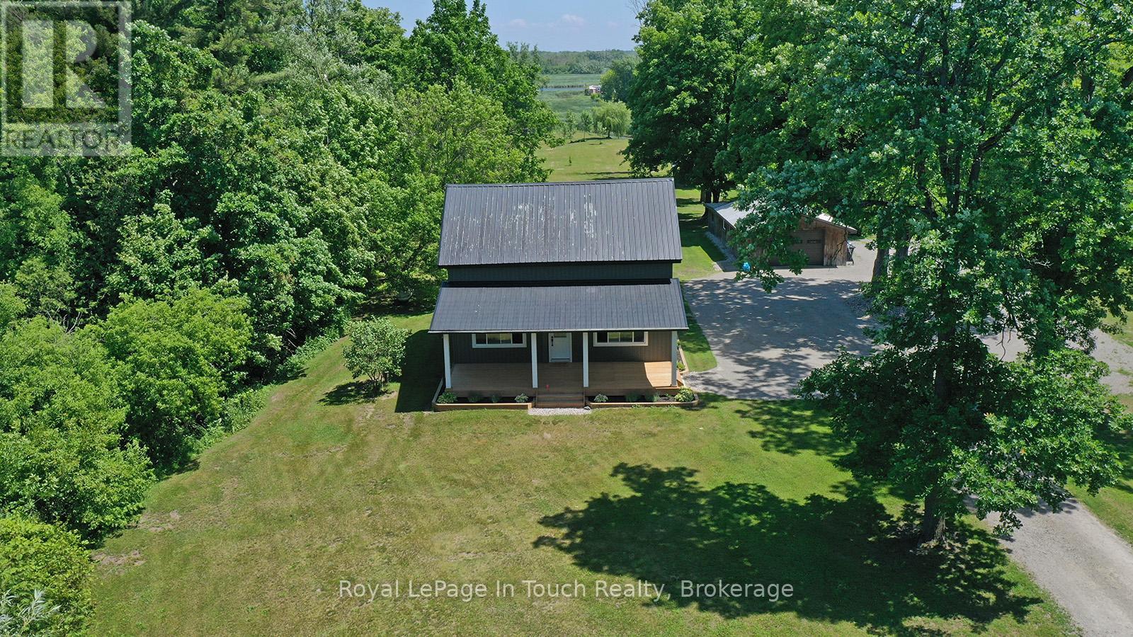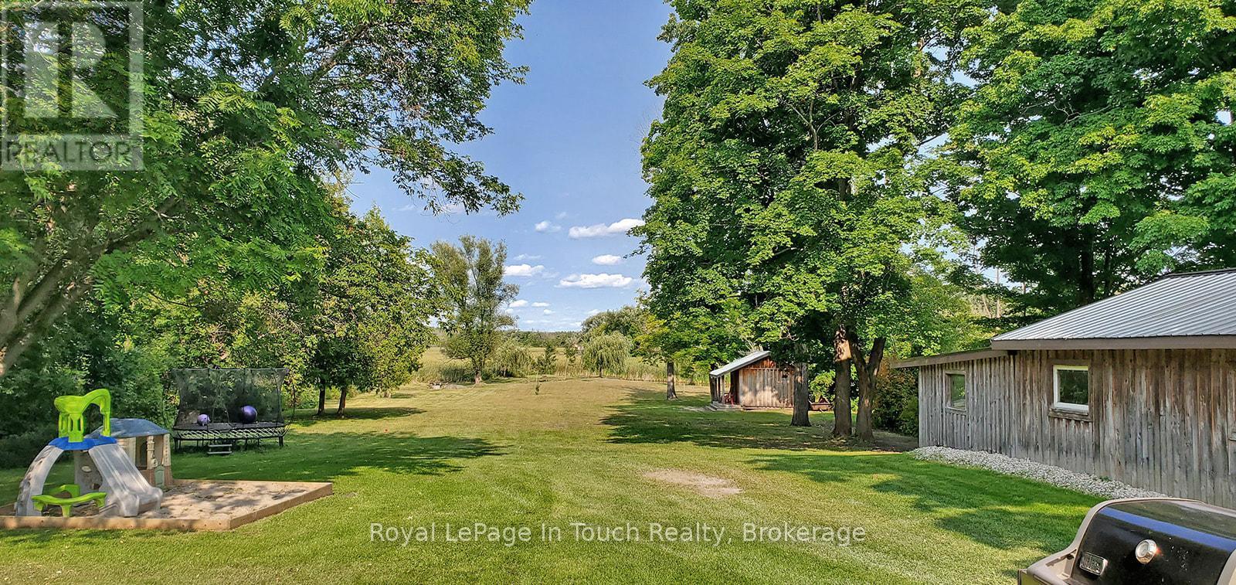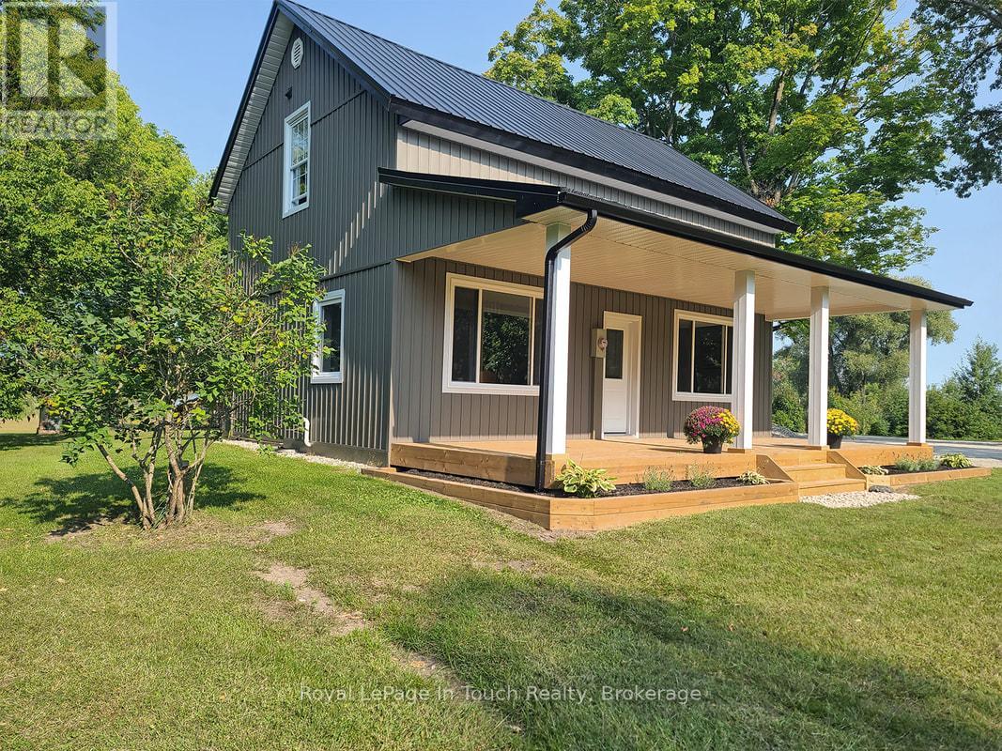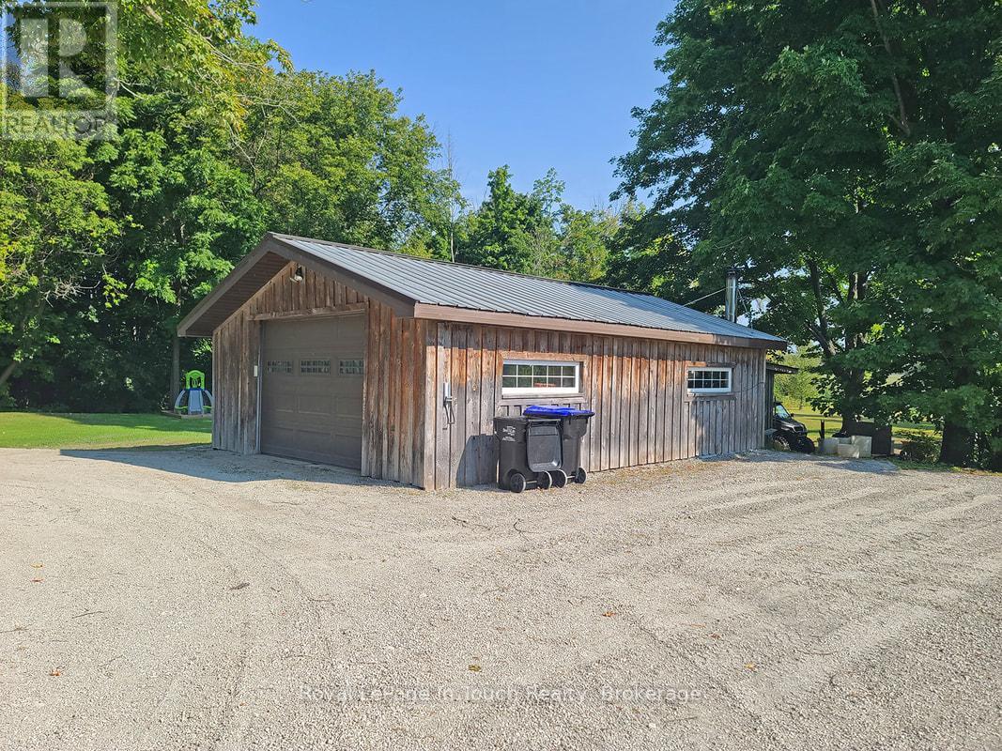3010 Matchedash Street Severn, Ontario L0K 2C0
$789,000
Welcome to this beautifully updated 1,500+ sq ft home, set on a spacious, level double lot backing onto Georgian Bay/Matchedash Bay. Nature lovers will appreciate direct access to the scenic Tay Trail, ideal for walking and cycling. Inside, enjoy modern finishes throughout, a large eat-in kitchen and a bright family room with walkout to an expansive deck including a hot tub - great for entertaining. A covered front porch offers relaxing views of the grounds, while the main-floor laundry/mudroom adds everyday convenience. For hobbyists or storage needs, the property includes a 20x30 insulated garage/workshop with a rear lean-to and a 12x16 storage shed. Located just minutes from the charming town of Coldwater and a short drive to Barrie, Midland, and Orillia with Toronto only 1.5 hours away. This home combines privacy, recreation, and accessibility. Experience the perfect blend of comfort, outdoor living, and opportunity. (id:54532)
Property Details
| MLS® Number | S12243599 |
| Property Type | Single Family |
| Community Name | Fesserton |
| Easement | Unknown, None |
| Features | Irregular Lot Size, Flat Site, Level, Sump Pump |
| Parking Space Total | 12 |
| Structure | Deck, Porch, Workshop, Shed |
| View Type | River View, Direct Water View |
| Water Front Type | Waterfront |
Building
| Bathroom Total | 2 |
| Bedrooms Above Ground | 2 |
| Bedrooms Total | 2 |
| Appliances | Hot Tub, Water Treatment, Water Heater, Water Softener, Dishwasher, Dryer, Microwave, Stove, Washer, Refrigerator |
| Basement Development | Unfinished |
| Basement Type | Crawl Space (unfinished) |
| Construction Style Attachment | Detached |
| Exterior Finish | Vinyl Siding |
| Foundation Type | Concrete |
| Heating Fuel | Propane |
| Heating Type | Forced Air |
| Stories Total | 2 |
| Size Interior | 1,500 - 2,000 Ft2 |
| Type | House |
| Utility Water | Drilled Well |
Parking
| Detached Garage | |
| Garage |
Land
| Access Type | Year-round Access |
| Acreage | Yes |
| Sewer | Septic System |
| Size Depth | 694 Ft |
| Size Frontage | 150 Ft ,7 In |
| Size Irregular | 150.6 X 694 Ft ; Irregular |
| Size Total Text | 150.6 X 694 Ft ; Irregular|2 - 4.99 Acres |
| Zoning Description | Ru Ep |
Rooms
| Level | Type | Length | Width | Dimensions |
|---|---|---|---|---|
| Second Level | Primary Bedroom | 5.03 m | 3.86 m | 5.03 m x 3.86 m |
| Second Level | Bedroom | 4.37 m | 2.64 m | 4.37 m x 2.64 m |
| Second Level | Bathroom | 2.44 m | 2.29 m | 2.44 m x 2.29 m |
| Second Level | Living Room | 3.99 m | 2.03 m | 3.99 m x 2.03 m |
| Main Level | Other | 3.84 m | 4.9 m | 3.84 m x 4.9 m |
| Main Level | Living Room | 6.38 m | 3.78 m | 6.38 m x 3.78 m |
| Main Level | Bathroom | 2.77 m | 1.3 m | 2.77 m x 1.3 m |
| Main Level | Laundry Room | 2.9 m | 3.35 m | 2.9 m x 3.35 m |
Utilities
| Electricity | Installed |
https://www.realtor.ca/real-estate/28517269/3010-matchedash-street-severn-fesserton-fesserton
Contact Us
Contact us for more information

