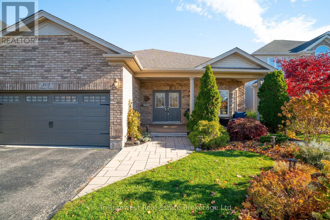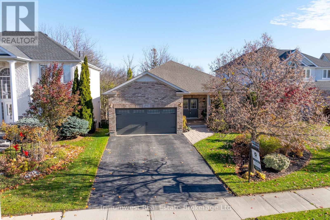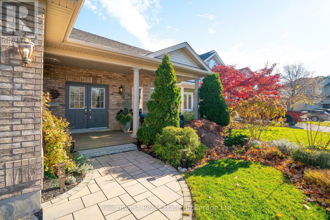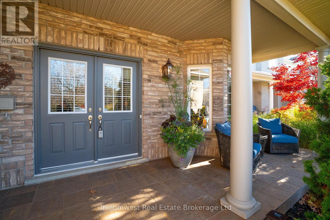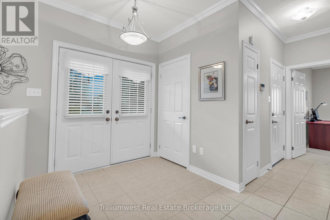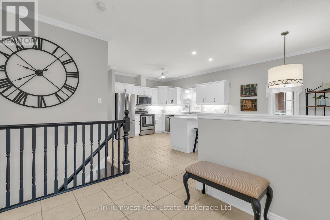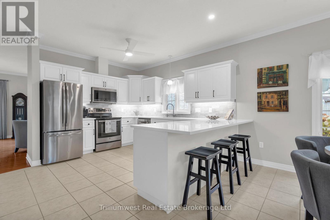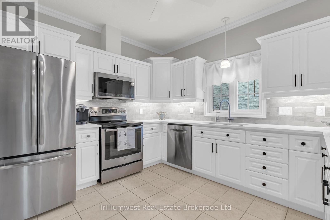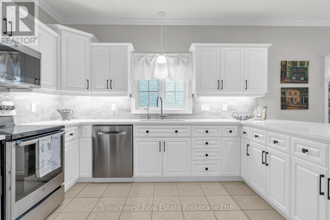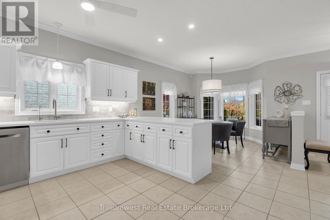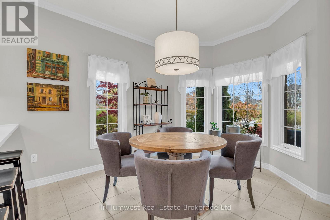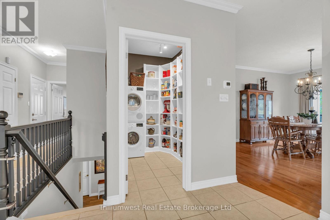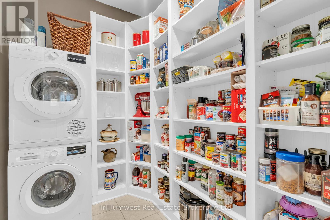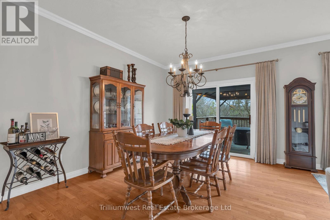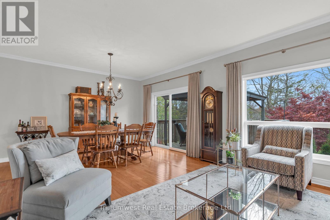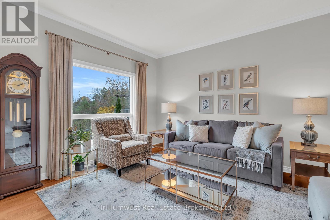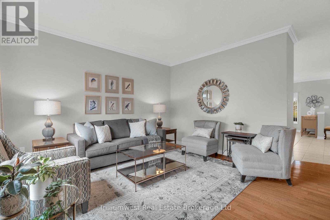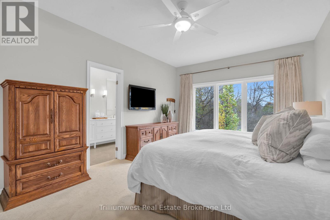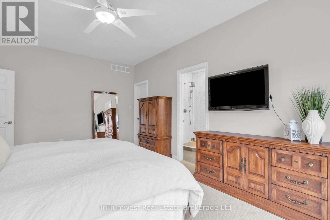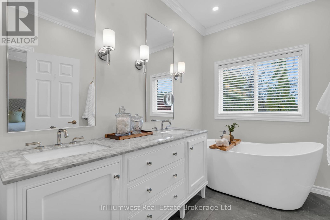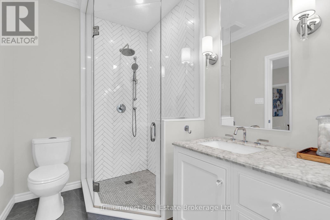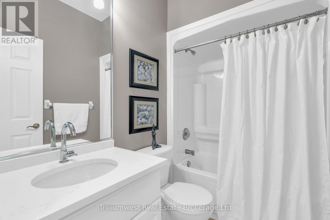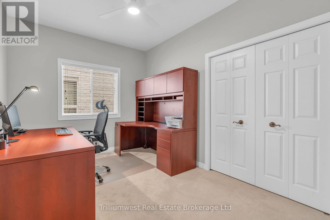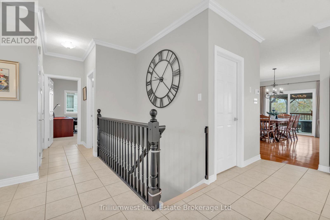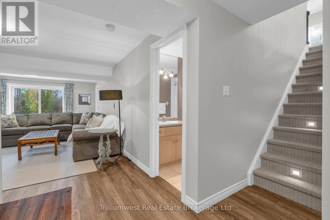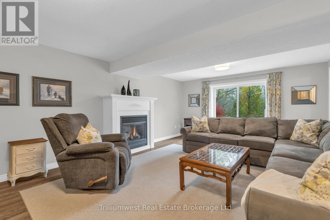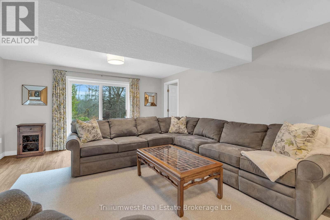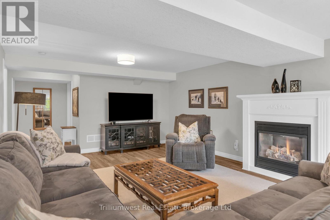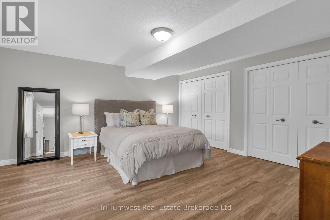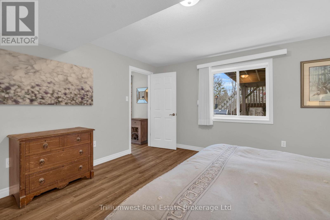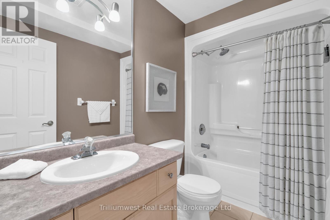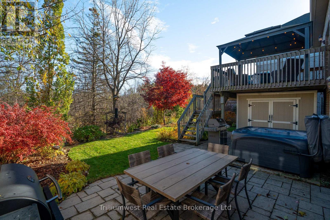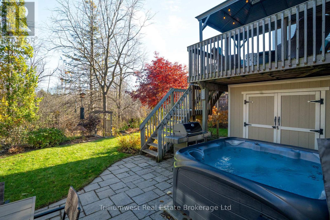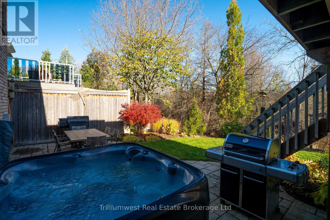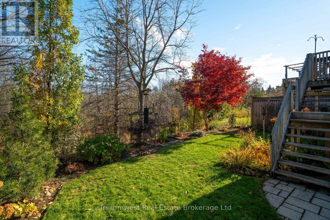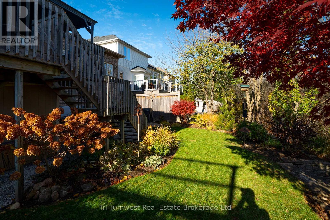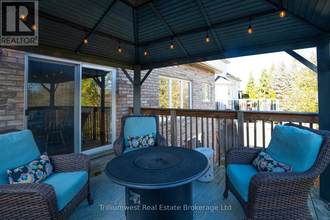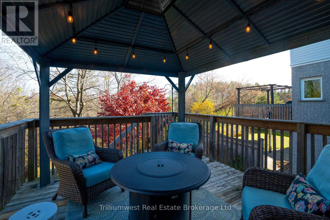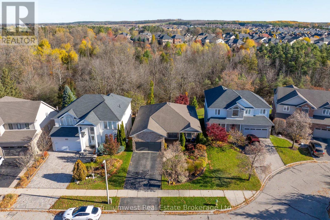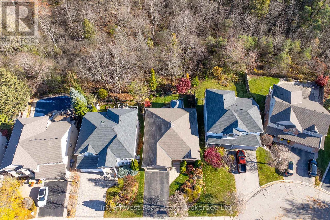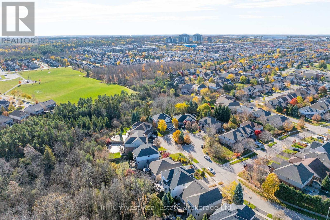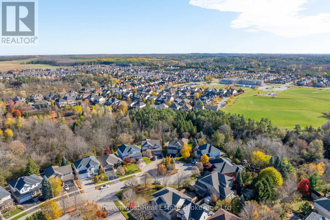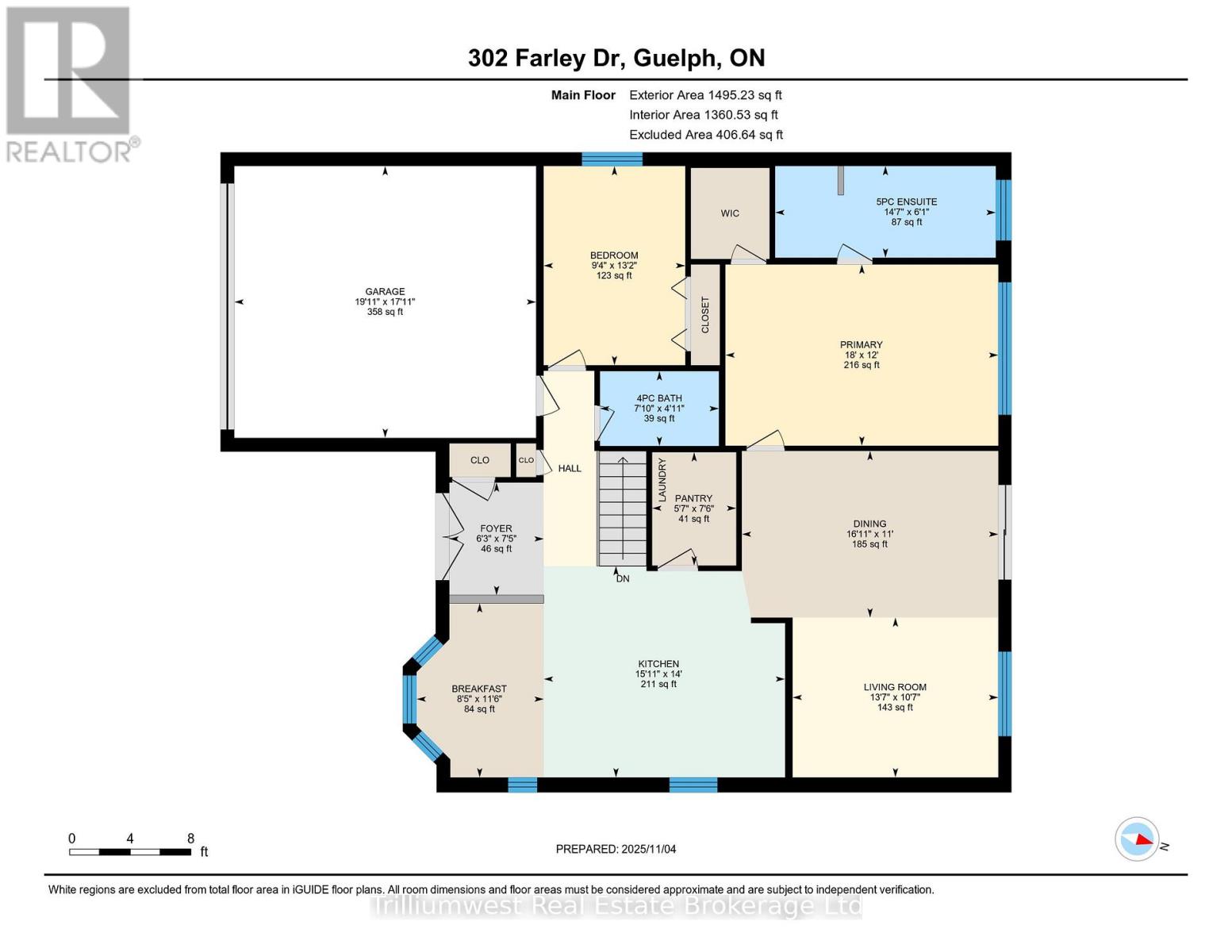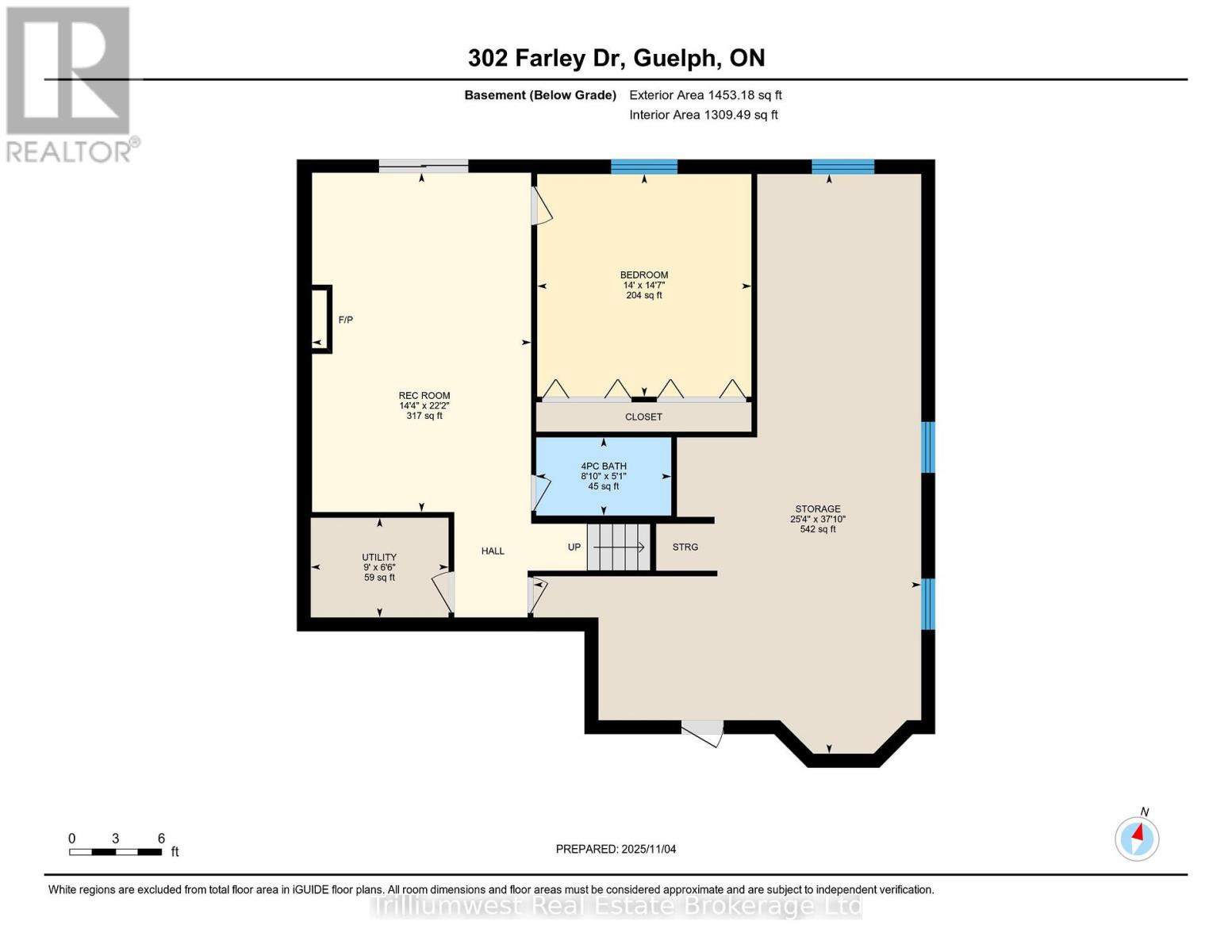302 Farley Drive Guelph, Ontario N1L 1N6
$1,269,900Maintenance, Parcel of Tied Land
$18.33 Monthly
Maintenance, Parcel of Tied Land
$18.33 MonthlyLocated in the highly sought-after Westminster Woods neighbourhood, this beautifully maintained bungalow with a walkout basement is ideally situated on a quiet cul-de-sac backing onto protected conservation land. Built in 2003, this 3-bedroom, 3-bathroom home offers over 2,200 sq. ft. of living space, combining comfort, quality, and an exceptional location. The bright, open-concept main floor features 9-foot ceilings, crown moulding, hardwood floors in the living and dining areas, and a spacious eat-in kitchen with updated cabinetry, granite counters, under-cabinet lighting, and stainless-steel appliances (2021). Don't miss the large pantry and main floor laundry room. Convenient interior access to the two-car garage adds to the home's functionality and ease of everyday living. The primary suite has incredible views and includes a fully renovated ensuite with a custom herringbone-tiled shower, double vanity, free-standing soaker tub, and porcelain flooring. The professionally finished walkout basement provides excellent additional living space, including a large recreation room with a cozy gas fireplace, a large bright bedroom with a generous-sized above-grade window, updated flooring, and access to the beautifully landscaped backyard backing onto the Natural Heritage System - complete with gazebo and hot tub for year-round enjoyment. Perfectly located close to excellent schools, parks, trails, and amenities, this move-in-ready home offers privacy, practicality, and pride of ownership inside and out. (id:54532)
Open House
This property has open houses!
10:00 am
Ends at:12:00 pm
2:00 pm
Ends at:4:00 pm
2:00 pm
Ends at:4:00 pm
2:00 pm
Ends at:4:00 pm
Property Details
| MLS® Number | X12509128 |
| Property Type | Single Family |
| Community Name | Pineridge/Westminster Woods |
| Features | Irregular Lot Size, Backs On Greenbelt, Gazebo |
| Parking Space Total | 4 |
| Structure | Shed |
Building
| Bathroom Total | 3 |
| Bedrooms Above Ground | 2 |
| Bedrooms Below Ground | 1 |
| Bedrooms Total | 3 |
| Amenities | Fireplace(s) |
| Appliances | Hot Tub, Water Heater, Dishwasher, Dryer, Microwave, Stove, Washer, Refrigerator |
| Architectural Style | Bungalow |
| Basement Development | Partially Finished |
| Basement Features | Walk Out |
| Basement Type | Full, N/a (partially Finished), N/a |
| Construction Status | Insulation Upgraded |
| Construction Style Attachment | Detached |
| Cooling Type | Central Air Conditioning |
| Exterior Finish | Brick |
| Fireplace Present | Yes |
| Fireplace Total | 1 |
| Foundation Type | Poured Concrete |
| Heating Fuel | Natural Gas |
| Heating Type | Forced Air |
| Stories Total | 1 |
| Size Interior | 1,100 - 1,500 Ft2 |
| Type | House |
| Utility Water | Municipal Water |
Parking
| Attached Garage | |
| Garage |
Land
| Acreage | No |
| Landscape Features | Landscaped |
| Sewer | Sanitary Sewer |
| Size Depth | 128 Ft ,7 In |
| Size Frontage | 50 Ft ,2 In |
| Size Irregular | 50.2 X 128.6 Ft ; 50.44 X 128.68 X 50.12 X 134.90 |
| Size Total Text | 50.2 X 128.6 Ft ; 50.44 X 128.68 X 50.12 X 134.90 |
| Zoning Description | R.1c-4 |
Rooms
| Level | Type | Length | Width | Dimensions |
|---|---|---|---|---|
| Basement | Bedroom 3 | 4.27 m | 4.43 m | 4.27 m x 4.43 m |
| Basement | Recreational, Games Room | 4.36 m | 6.67 m | 4.36 m x 6.67 m |
| Basement | Other | 7.72 m | 11.54 m | 7.72 m x 11.54 m |
| Basement | Utility Room | 2.74 m | 1.98 m | 2.74 m x 1.98 m |
| Basement | Bathroom | 2.69 m | 1.56 m | 2.69 m x 1.56 m |
| Main Level | Bathroom | 1.51 m | 2.39 m | 1.51 m x 2.39 m |
| Main Level | Bathroom | 1.84 m | 4.44 m | 1.84 m x 4.44 m |
| Main Level | Bedroom 2 | 4.01 m | 2.85 m | 4.01 m x 2.85 m |
| Main Level | Eating Area | 3.51 m | 2.56 m | 3.51 m x 2.56 m |
| Main Level | Dining Room | 3.35 m | 5.16 m | 3.35 m x 5.16 m |
| Main Level | Living Room | 3.22 m | 4.14 m | 3.22 m x 4.14 m |
| Main Level | Kitchen | 4.26 m | 4.86 m | 4.26 m x 4.86 m |
| Main Level | Primary Bedroom | 3.65 m | 5.49 m | 3.65 m x 5.49 m |
| Main Level | Laundry Room | 2.28 m | 1.69 m | 2.28 m x 1.69 m |
Contact Us
Contact us for more information
Tracey Morrow
Salesperson

