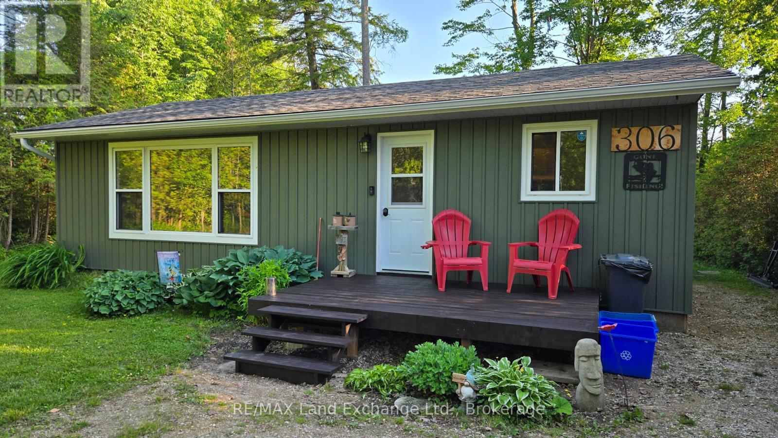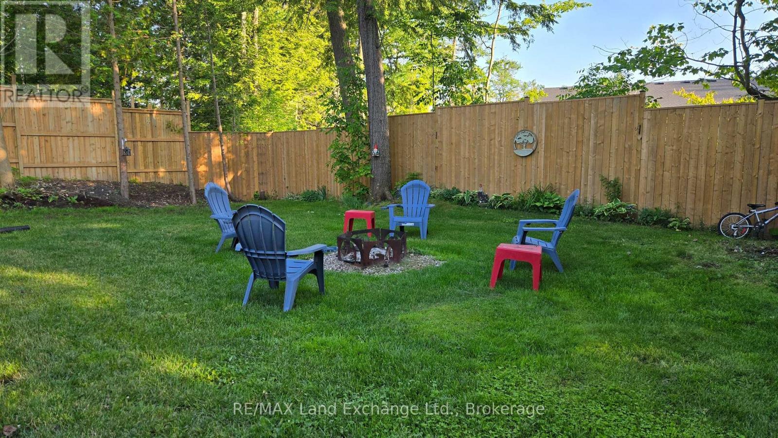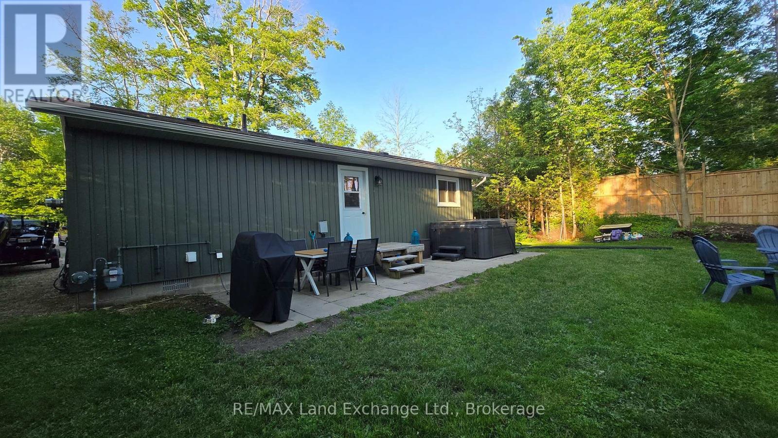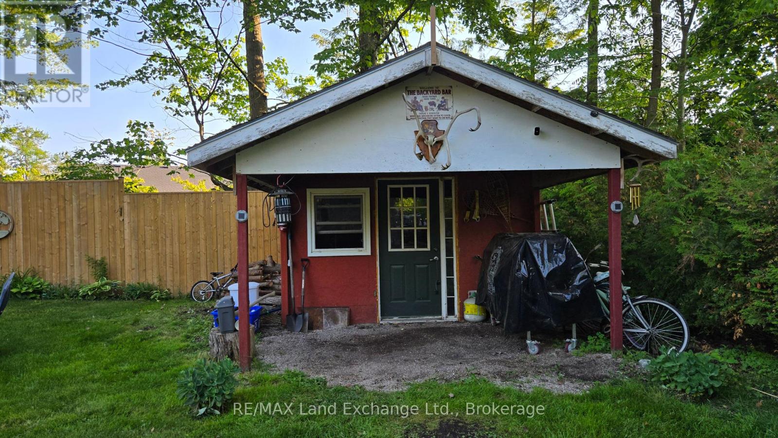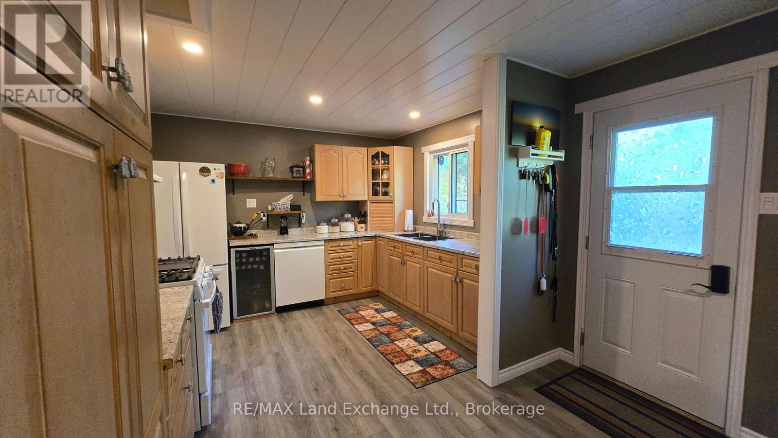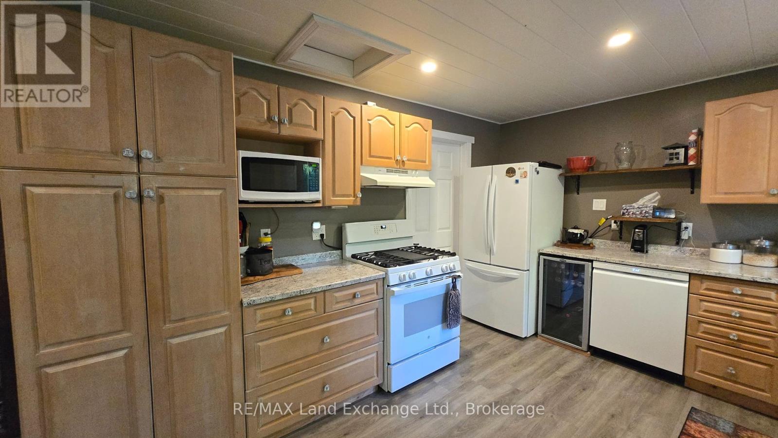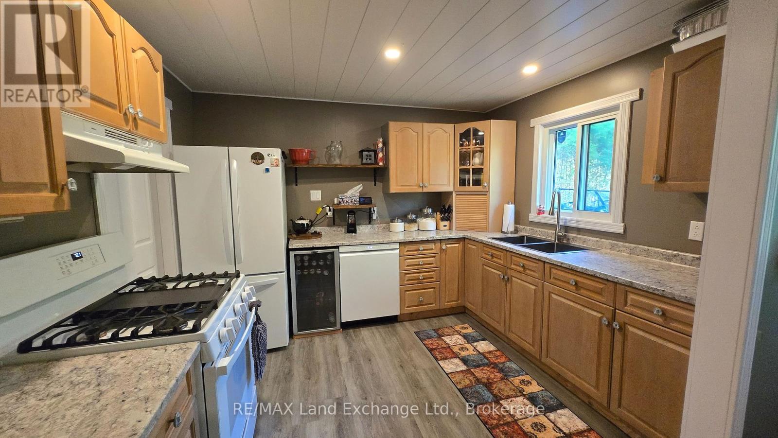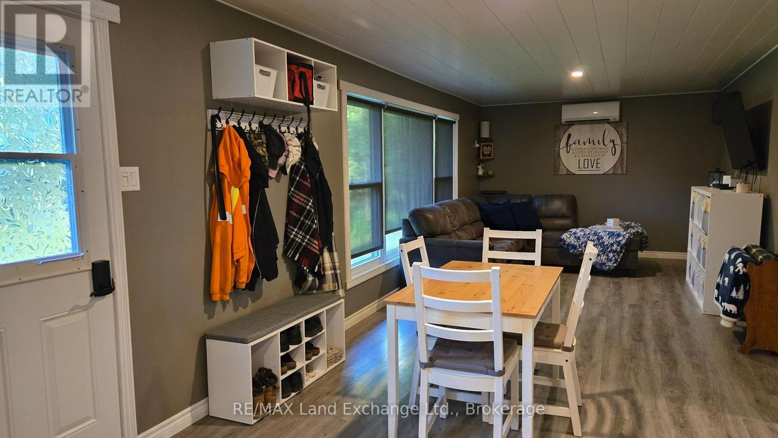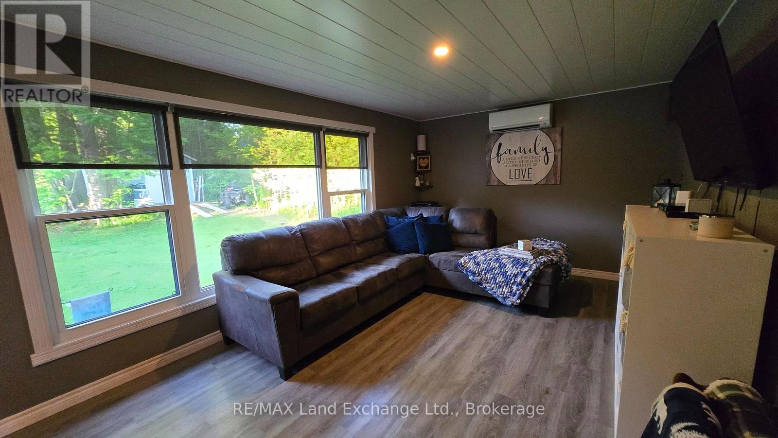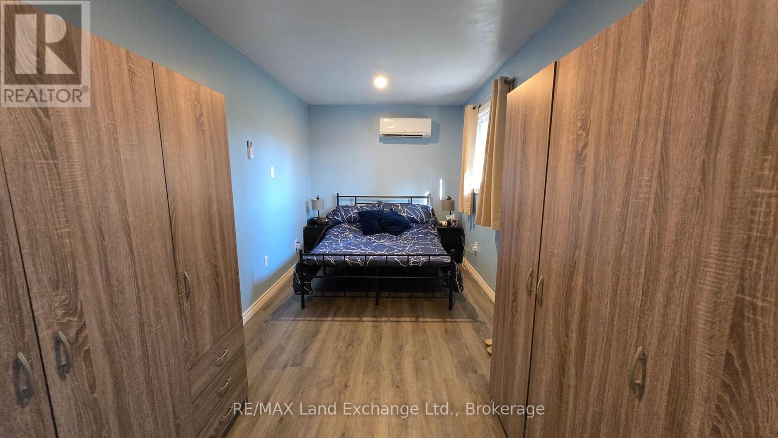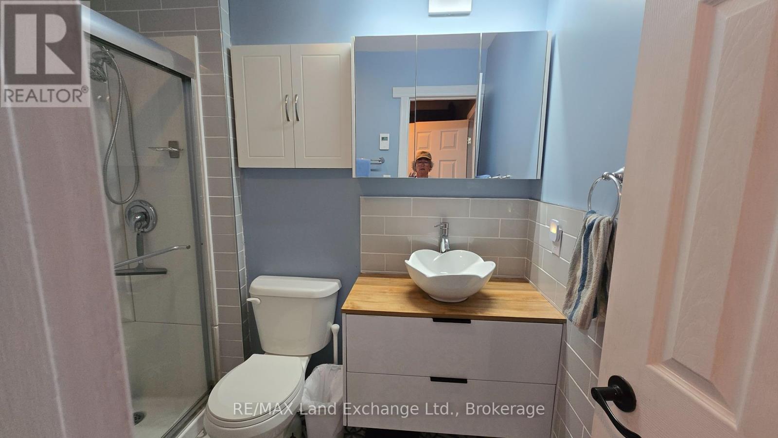306 Ojibwa Trail Huron-Kinloss, Ontario N2Z 2X3
$459,000
This is the perfect home for a single person or young couple looking to get into the market! Extensive upgrades have transformed this home into an economical 1 bedroom home or cottage with the following improvements. All the walls interior and exterior with double insulation, all new siding and drainage tile, electrical all upgraded to 200 amp breakers, all new appliances, heat pump for heat and cooling feature, all windows and doors replaced, and kitchen and interior all renovated. This was a former 2 bedroom home and current owners enlarged, but could be switched back to 2 bedrooms. Close to parks, trails, beaches and so much more that Point Clark has to offer. (id:54532)
Property Details
| MLS® Number | X12239113 |
| Property Type | Single Family |
| Community Name | Huron-Kinloss |
| Amenities Near By | Beach, Park, Place Of Worship |
| Community Features | Community Centre, School Bus |
| Equipment Type | Water Heater - Tankless, Water Heater |
| Features | Level Lot, Wooded Area, Flat Site, Carpet Free |
| Parking Space Total | 4 |
| Rental Equipment Type | Water Heater - Tankless, Water Heater |
| Structure | Deck, Patio(s), Shed |
Building
| Bathroom Total | 1 |
| Bedrooms Above Ground | 1 |
| Bedrooms Total | 1 |
| Appliances | Water Heater - Tankless, Dishwasher, Dryer, Stove, Washer, Wine Fridge, Refrigerator |
| Architectural Style | Raised Bungalow |
| Basement Type | Crawl Space |
| Construction Status | Insulation Upgraded |
| Construction Style Attachment | Detached |
| Cooling Type | Wall Unit |
| Exterior Finish | Wood, Vinyl Siding |
| Foundation Type | Block |
| Heating Fuel | Electric |
| Heating Type | Heat Pump |
| Stories Total | 1 |
| Size Interior | 700 - 1,100 Ft2 |
| Type | House |
| Utility Power | Generator |
| Utility Water | Municipal Water, Community Water System |
Parking
| No Garage |
Land
| Acreage | No |
| Land Amenities | Beach, Park, Place Of Worship |
| Sewer | Septic System |
| Size Depth | 150 Ft |
| Size Frontage | 70 Ft |
| Size Irregular | 70 X 150 Ft |
| Size Total Text | 70 X 150 Ft |
| Zoning Description | R1 |
Rooms
| Level | Type | Length | Width | Dimensions |
|---|---|---|---|---|
| Main Level | Kitchen | 3.96 m | 3.04 m | 3.96 m x 3.04 m |
| Main Level | Living Room | 3.96 m | 3.04 m | 3.96 m x 3.04 m |
| Main Level | Bedroom | 4.87 m | 2.43 m | 4.87 m x 2.43 m |
| Main Level | Bathroom | 1.76 m | 2.43 m | 1.76 m x 2.43 m |
| Main Level | Other | 2.43 m | 1.31 m | 2.43 m x 1.31 m |
| Main Level | Utility Room | 2.43 m | 1.76 m | 2.43 m x 1.76 m |
https://www.realtor.ca/real-estate/28507183/306-ojibwa-trail-huron-kinloss-huron-kinloss
Contact Us
Contact us for more information
Carol Anderson
Salesperson
Ann Newman
Salesperson

