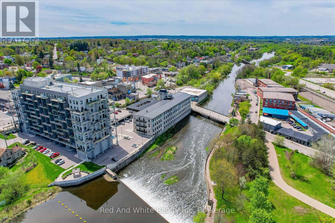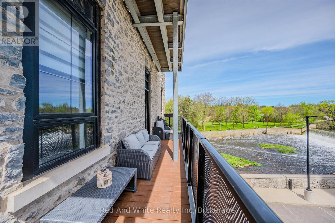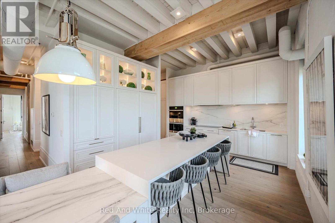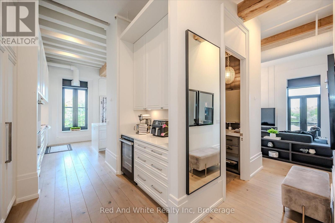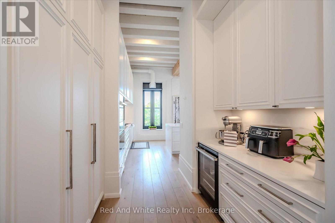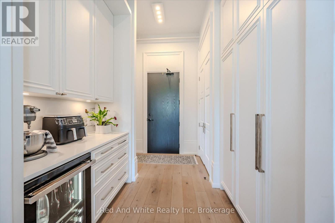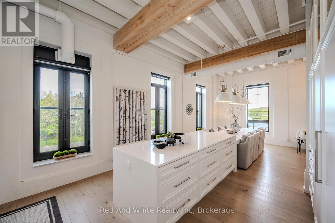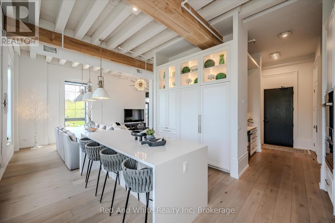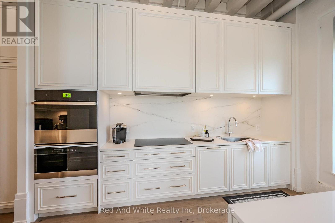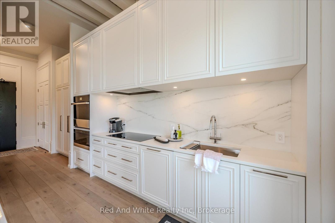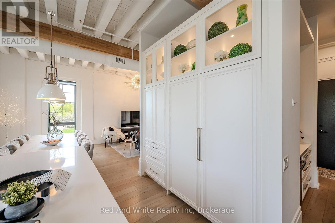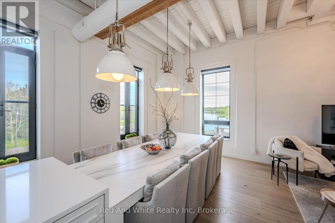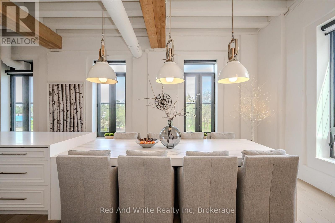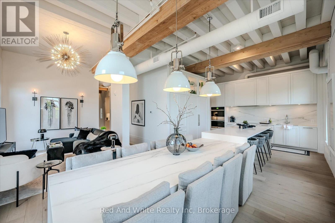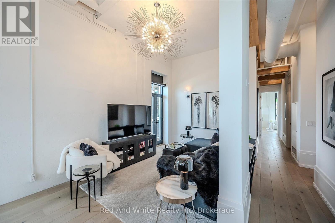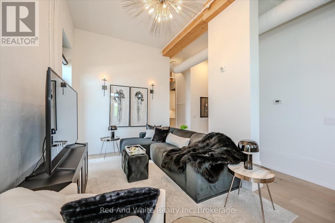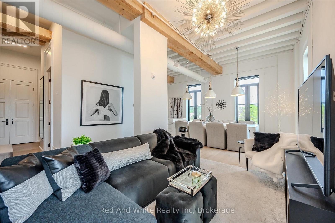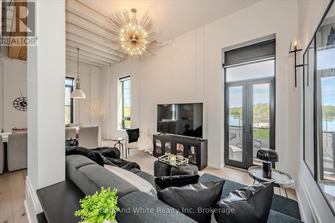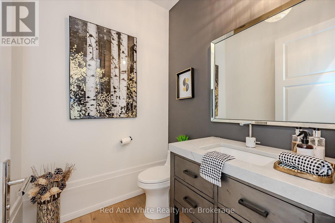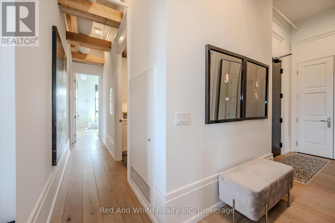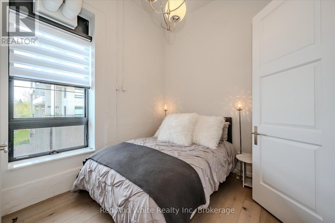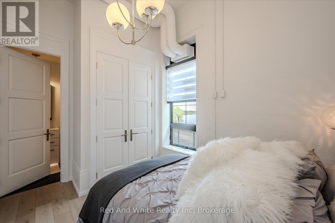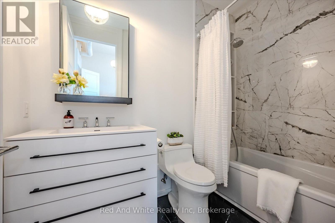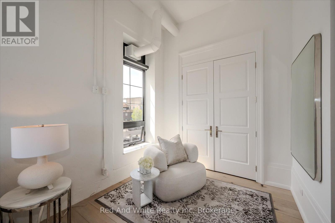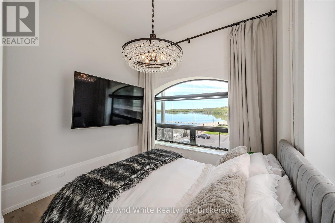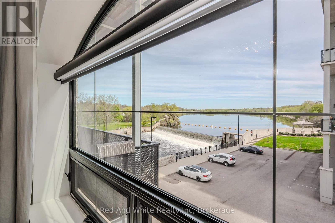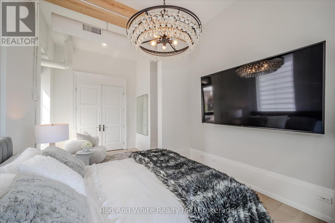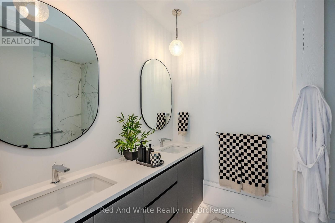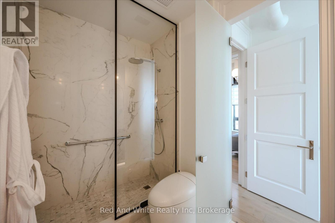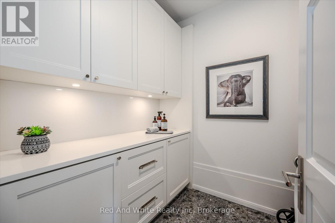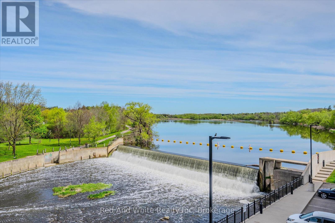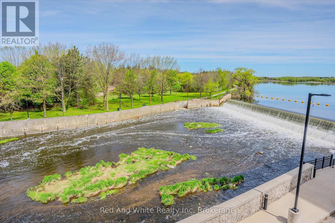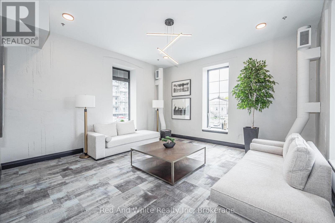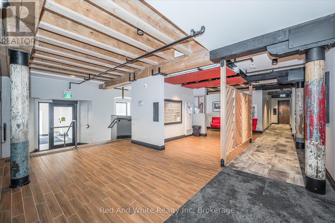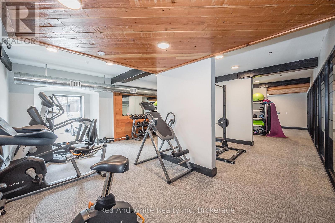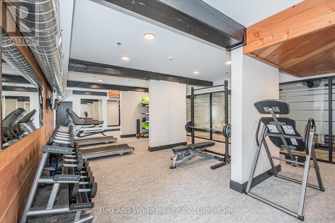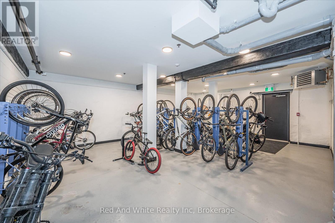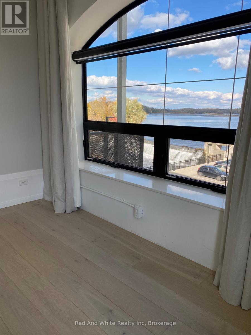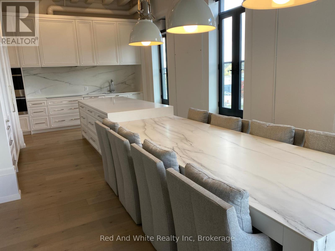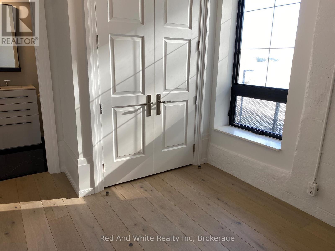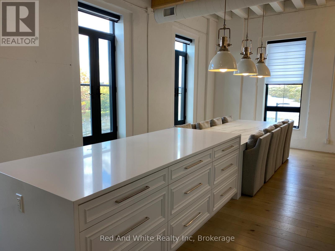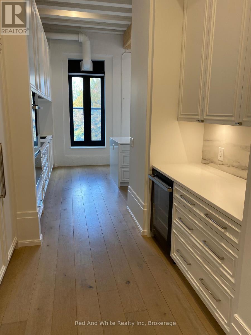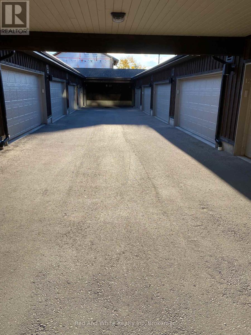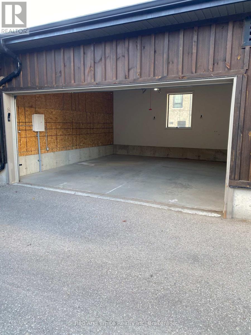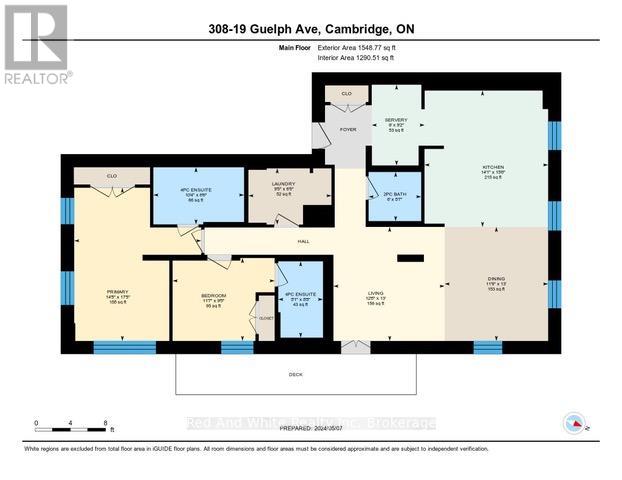308 - 19 Guelph Avenue Cambridge, Ontario N3C 1A2
$1,259,000Maintenance, Insurance, Common Area Maintenance, Heat
$618.93 Monthly
Maintenance, Insurance, Common Area Maintenance, Heat
$618.93 MonthlyWelcome to Riverbank Lofts, a boutique historic stone conversion on the Speed River in the heart of Hespeler Village. This rare corner unit offers luxury with 12' ceilings, exposed beams, and oversized windows showcasing river, pond and waterfall views. Featuring 2 bedrooms with private ensuites, a powder room, and a show-stopping 18' island kitchen with built-in appliances, servery, and pantry. High-end finishes include European white oak flooring, heated floors in baths and laundry, custom built-ins, automatic blinds, and designer lighting. One of only three units with a private river-view balcony and a 2-car garage. Enjoy amenities like a fitness centre, common lounges, bike storage, and direct access to trails and the river. Steps to shops, restaurants, and cafes, with easy access to Hwy 401-this is elevated loft living in one of Cambridge's most desirable locations. Virtual tour and some photos are staged. (id:54532)
Property Details
| MLS® Number | X12474926 |
| Property Type | Single Family |
| Amenities Near By | Park, Place Of Worship |
| Community Features | Pets Allowed With Restrictions, Community Centre |
| Easement | Unknown, None |
| Equipment Type | None |
| Features | Wooded Area, Waterway, Flat Site, Conservation/green Belt, Elevator, Wheelchair Access, Balcony |
| Parking Space Total | 2 |
| Rental Equipment Type | None |
| View Type | River View, Direct Water View |
| Water Front Type | Waterfront |
Building
| Bathroom Total | 3 |
| Bedrooms Above Ground | 2 |
| Bedrooms Total | 2 |
| Age | 0 To 5 Years |
| Amenities | Exercise Centre, Visitor Parking, Storage - Locker |
| Appliances | Range, Water Softener, Water Meter, Dishwasher, Dryer, Freezer, Garage Door Opener, Microwave, Oven, Hood Fan, Washer, Window Coverings, Wine Fridge, Refrigerator |
| Architectural Style | Loft |
| Basement Development | Unknown |
| Basement Features | Unknown |
| Basement Type | Unknown (unknown) |
| Cooling Type | Central Air Conditioning |
| Exterior Finish | Stone |
| Fire Protection | Controlled Entry, Smoke Detectors |
| Foundation Type | Stone |
| Half Bath Total | 1 |
| Heating Fuel | Natural Gas |
| Heating Type | Forced Air |
| Size Interior | 1,400 - 1,599 Ft2 |
| Type | Apartment |
Parking
| Detached Garage | |
| Garage |
Land
| Acreage | No |
| Land Amenities | Park, Place Of Worship |
| Surface Water | Lake/pond |
| Zoning Description | C1rm2 |
Rooms
| Level | Type | Length | Width | Dimensions |
|---|---|---|---|---|
| Main Level | Bathroom | 1.83 m | 1.7 m | 1.83 m x 1.7 m |
| Main Level | Kitchen | 4.72 m | 4.29 m | 4.72 m x 4.29 m |
| Main Level | Dining Room | 3.96 m | 3.58 m | 3.96 m x 3.58 m |
| Main Level | Other | 2.79 m | 1.83 m | 2.79 m x 1.83 m |
| Main Level | Living Room | 3.96 m | 3.86 m | 3.96 m x 3.86 m |
| Main Level | Primary Bedroom | 5.31 m | 4.39 m | 5.31 m x 4.39 m |
| Main Level | Bathroom | 3.15 m | 1.98 m | 3.15 m x 1.98 m |
| Main Level | Bedroom | 3.53 m | 2.87 m | 3.53 m x 2.87 m |
| Main Level | Bathroom | 2.64 m | 1.55 m | 2.64 m x 1.55 m |
| Main Level | Laundry Room | 2.87 m | 1.96 m | 2.87 m x 1.96 m |
Utilities
| Wireless | Available |
https://www.realtor.ca/real-estate/29016625/308-19-guelph-avenue-cambridge
Contact Us
Contact us for more information


