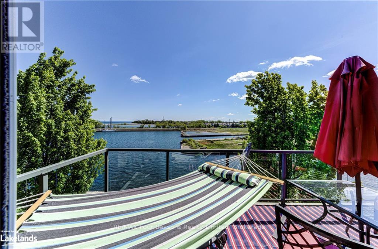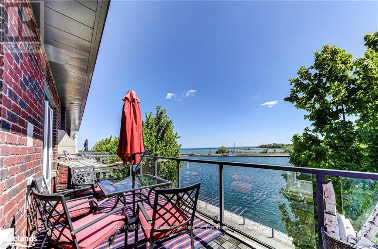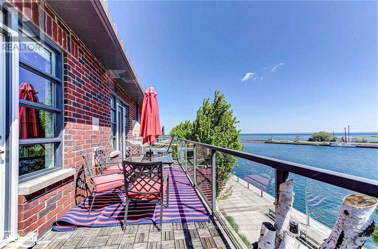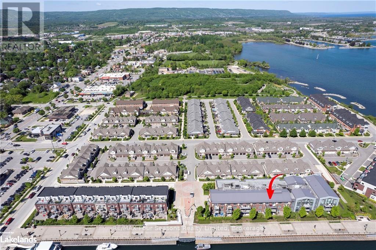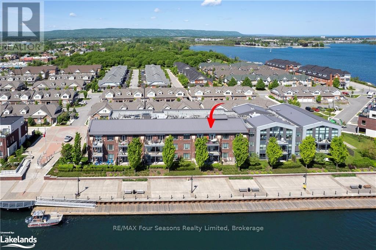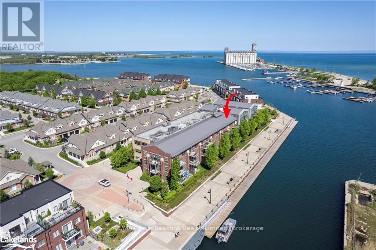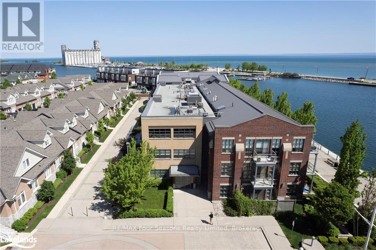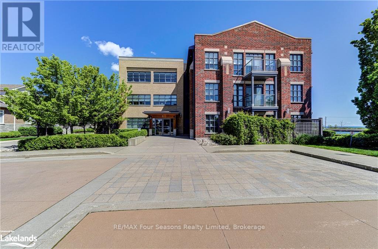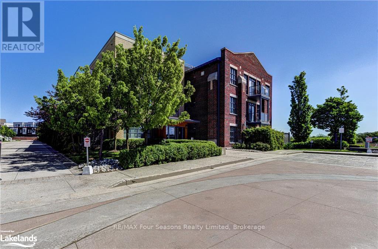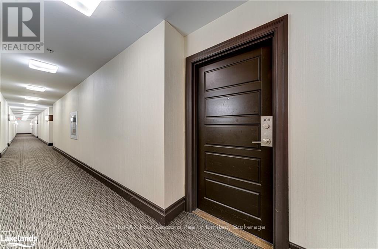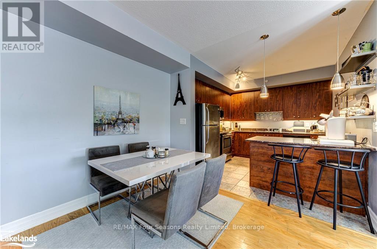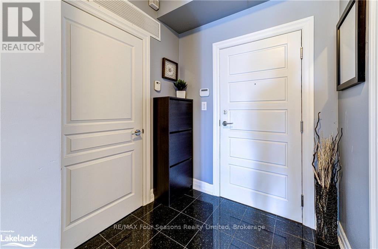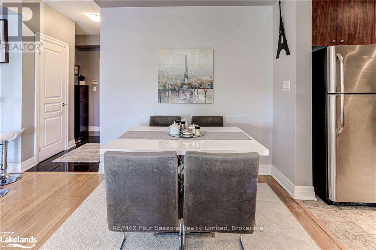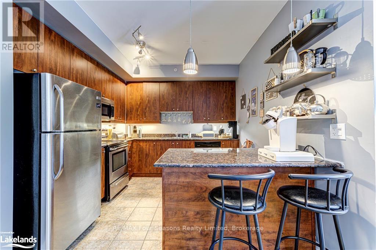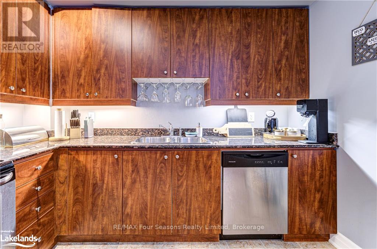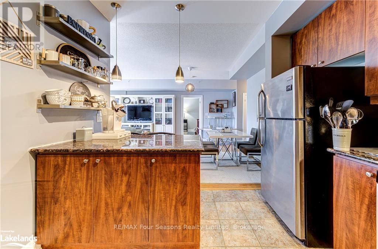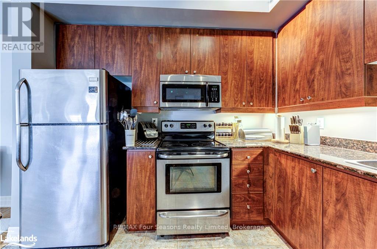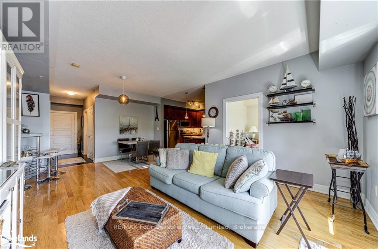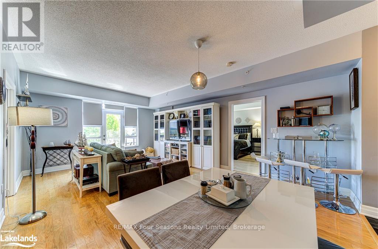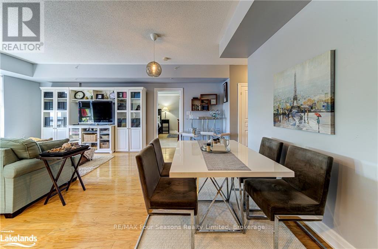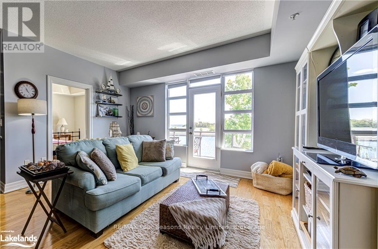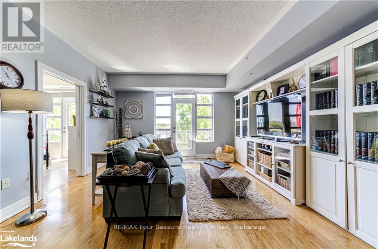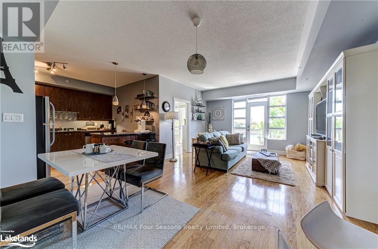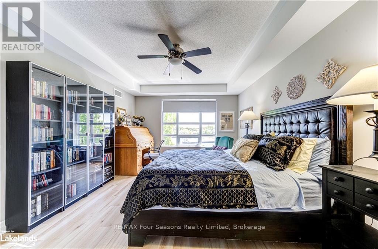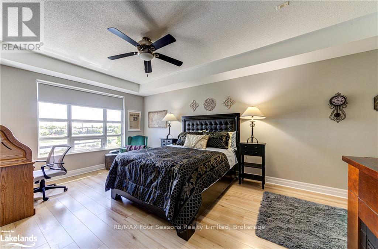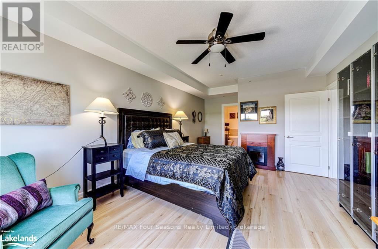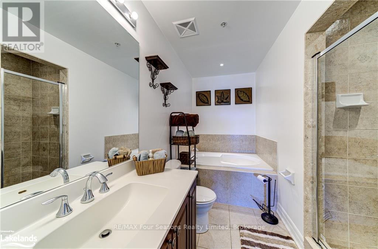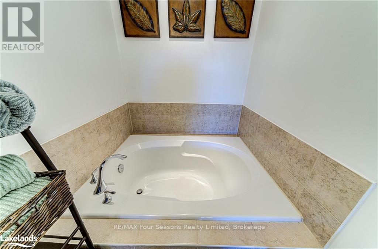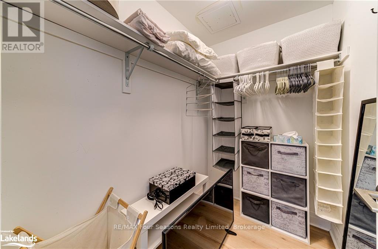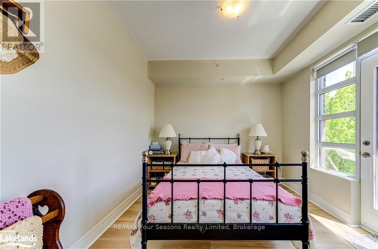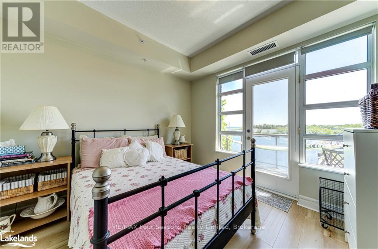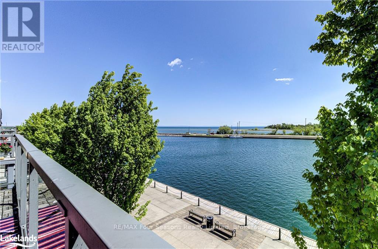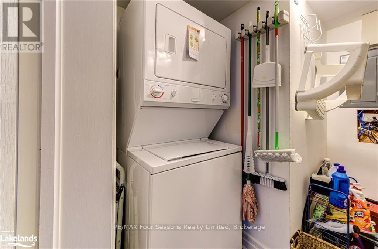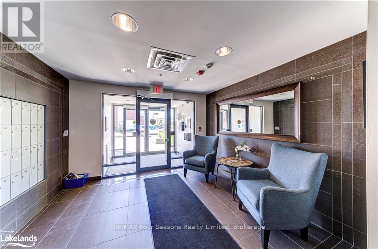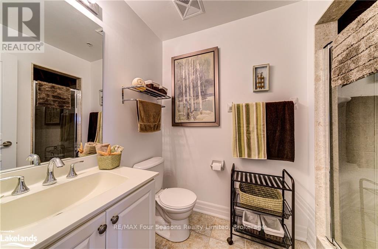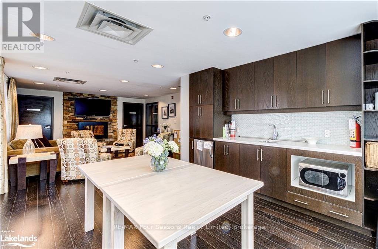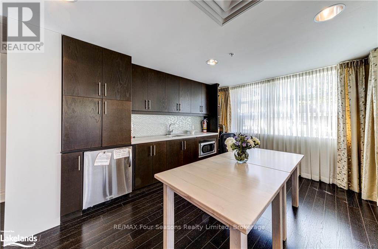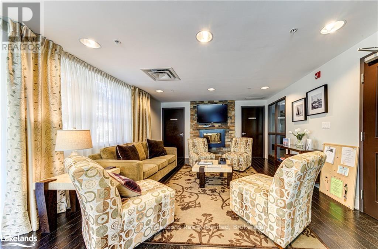309 - 1 Shipyard Lane Collingwood, Ontario L9Y 0W2
$2,650 Monthly
SHORT-TERM or ANNUAL partially furnished rental in The SHIPYARDS Sidelaunch building.This penthouse one bedroom plus den has unobstructed water views of Georgian Bay.Large balcony has access from the living room and den with north east facing views to watch the spectacular sunrises.Over 1100 sq feet open plan living room/dining room with hardwood flooring,good sized kitchen with granite countertops and stainless steel appliances.Huge primary bedroom with 4 pce ensuite has lots of windows to enjoy the sunrises over the water.The den has plenty of windows with an access to the balcony. Currently set up as a further bedroom.Safe,secure building ,immaculately maintained has one exclusive underground parking spot and an exclusive locker.Newly renovated social room offers a kitchen,bque area,fireplace with sitting area and library.Located in the core of downtown "Hiistoric" Collingwood you can walk the promenade along the water or the LCBO/grocery store in 2 minutes.This is a smoke-free building and pets are allowed but restricted to one dog.Utilities are included in the rental price. (id:54532)
Property Details
| MLS® Number | S12451922 |
| Property Type | Single Family |
| Community Name | Collingwood |
| Amenities Near By | Hospital |
| Community Features | Pet Restrictions |
| Easement | Unknown |
| Equipment Type | Water Heater |
| Features | Balcony, Carpet Free |
| Parking Space Total | 1 |
| Rental Equipment Type | Water Heater |
| View Type | View, Lake View, Unobstructed Water View |
| Water Front Type | Waterfront |
Building
| Bathroom Total | 2 |
| Bedrooms Above Ground | 1 |
| Bedrooms Total | 1 |
| Amenities | Storage - Locker |
| Appliances | Garage Door Opener Remote(s), Central Vacuum |
| Architectural Style | Bungalow |
| Cooling Type | Central Air Conditioning |
| Exterior Finish | Brick |
| Fire Protection | Security System |
| Heating Fuel | Natural Gas |
| Heating Type | Forced Air |
| Stories Total | 1 |
| Size Interior | 1,000 - 1,199 Ft2 |
| Type | Apartment |
Parking
| Underground | |
| Garage |
Land
| Access Type | Public Road, Public Docking |
| Acreage | No |
| Land Amenities | Hospital |
| Surface Water | Lake/pond |
Rooms
| Level | Type | Length | Width | Dimensions |
|---|---|---|---|---|
| Main Level | Living Room | 4.1 m | 2.27 m | 4.1 m x 2.27 m |
| Main Level | Dining Room | 2.1 m | 2.27 m | 2.1 m x 2.27 m |
| Main Level | Kitchen | 3.15 m | 3.35 m | 3.15 m x 3.35 m |
| Main Level | Primary Bedroom | 3.07 m | 3.76 m | 3.07 m x 3.76 m |
| Main Level | Den | 3.15 m | 3.12 m | 3.15 m x 3.12 m |
| Main Level | Utility Room | 2 m | 2 m | 2 m x 2 m |
https://www.realtor.ca/real-estate/28966233/309-1-shipyard-lane-collingwood-collingwood
Contact Us
Contact us for more information
Lorraine Champion
Salesperson
www.facebook.com/lorrainechampionremaxfourseasons/
www.linkedin.com/in/lorraine-champion-5b0a8335?trk=nav_responsive_tab_profile

