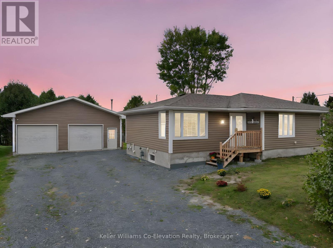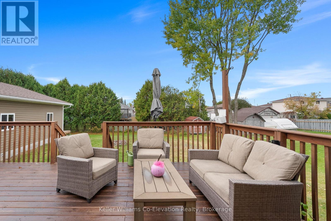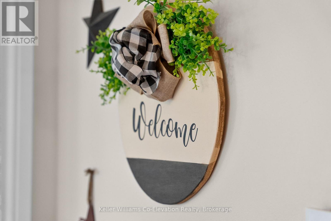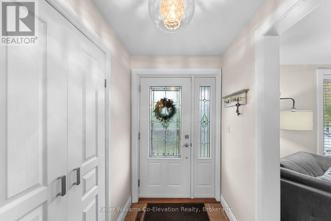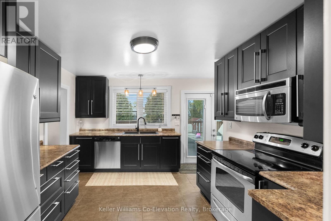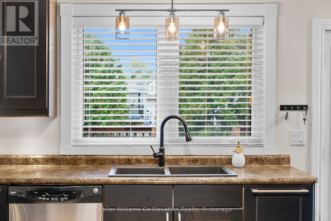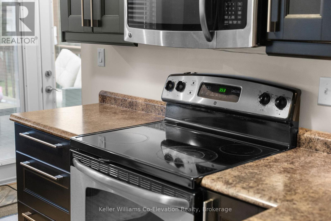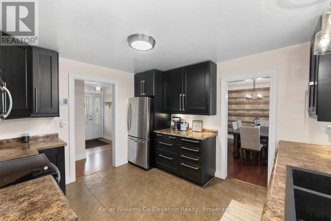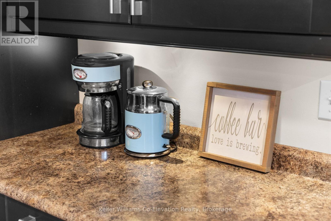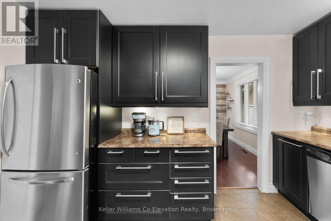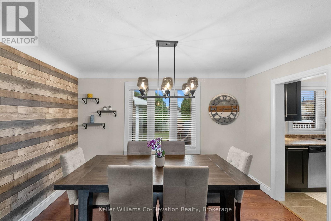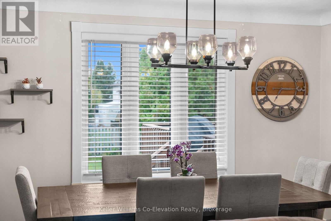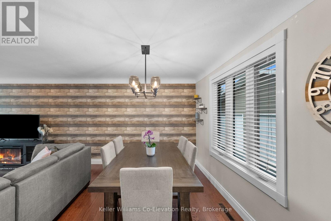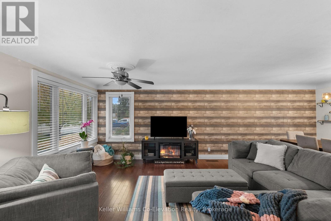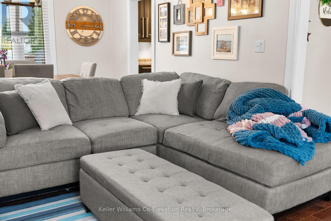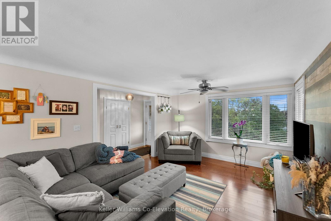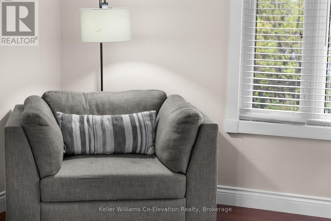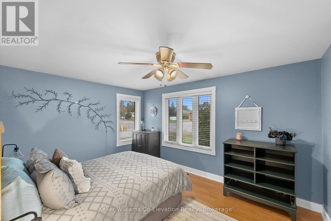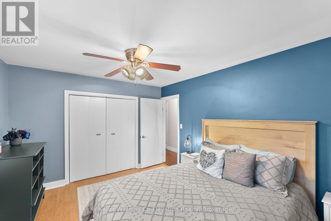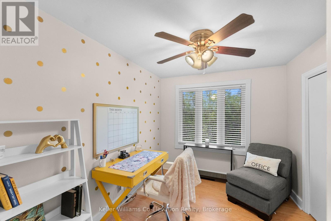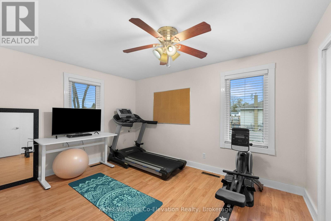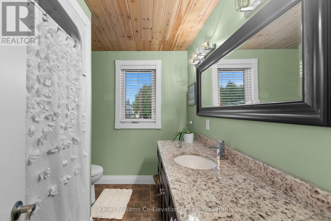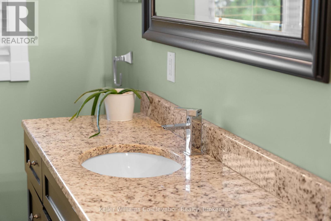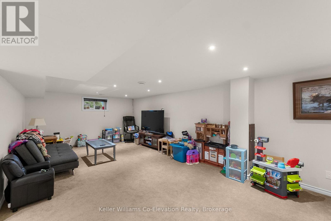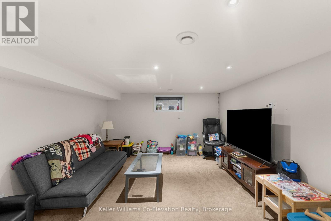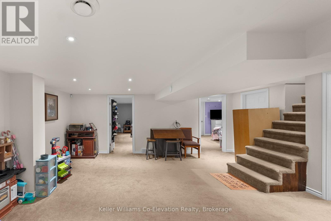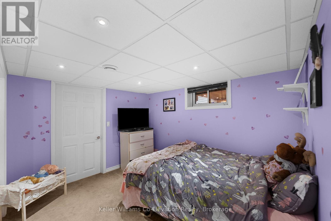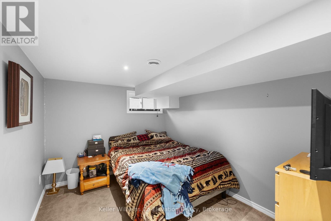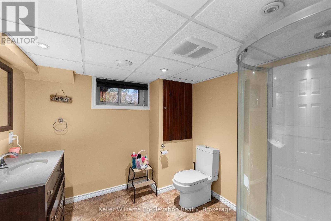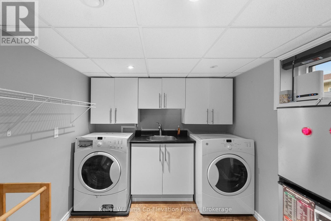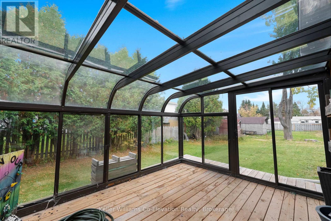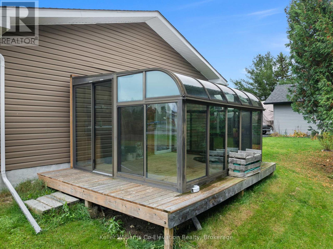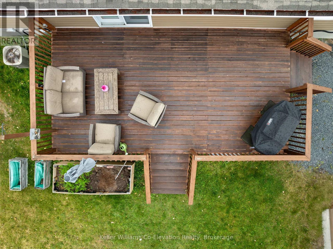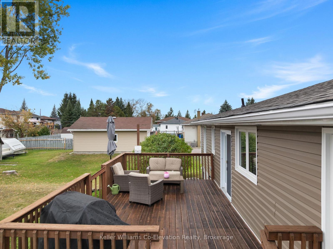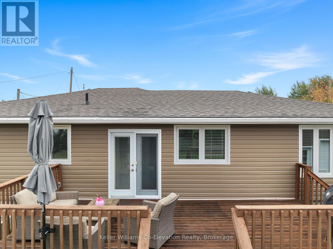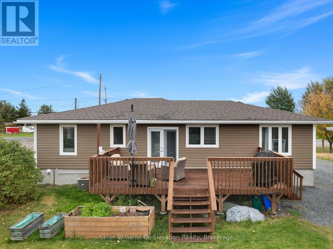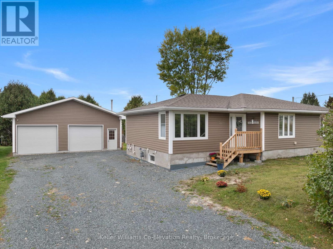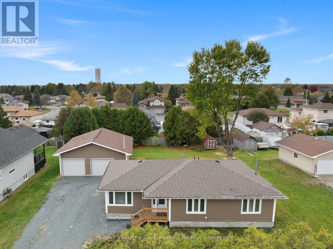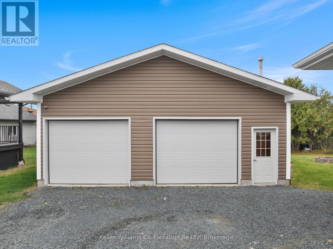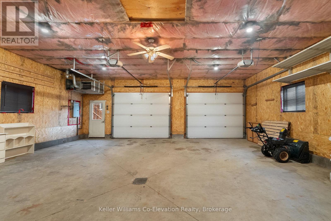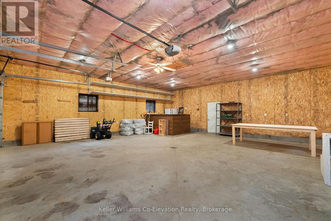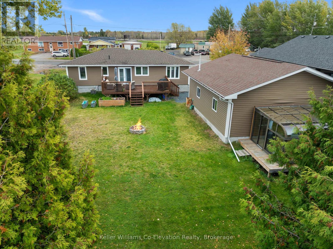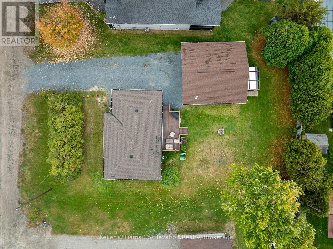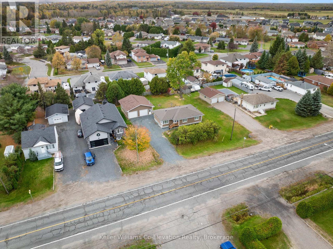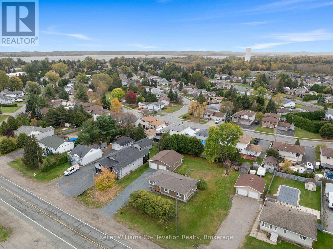309 Notre-Dame Street W Greater Sudbury, Ontario P0M 1B0
$589,900
Huge shop, beautiful move-in ready home, all on a great lot with a greenhouse and tons of parking. This property offers 3+2 bedrooms, 2 full baths, and a fully finished basement for extra living space. The updated kitchen, newer windows, and shingles mean you can move right in without a worry. Outside, enjoy a large back deck, storage shed, and plenty of yard for gardening, kids, or pets. The heated, insulated garage is the ultimate workshop, perfect for vehicles, hobbies, or extra storage making this home the perfect mix of comfort and function. (id:54532)
Property Details
| MLS® Number | X12458830 |
| Property Type | Single Family |
| Community Name | Rayside-Balfour |
| Amenities Near By | Schools, Park |
| Equipment Type | Water Heater |
| Features | Irregular Lot Size, Level, Atrium/sunroom |
| Parking Space Total | 8 |
| Rental Equipment Type | Water Heater |
Building
| Bathroom Total | 2 |
| Bedrooms Above Ground | 3 |
| Bedrooms Below Ground | 2 |
| Bedrooms Total | 5 |
| Appliances | Garage Door Opener Remote(s), Blinds, Dishwasher, Dryer, Microwave, Stove, Washer, Refrigerator |
| Architectural Style | Bungalow |
| Basement Development | Finished |
| Basement Type | Full (finished) |
| Construction Style Attachment | Detached |
| Cooling Type | Central Air Conditioning |
| Exterior Finish | Vinyl Siding |
| Fire Protection | Smoke Detectors |
| Fireplace Present | Yes |
| Fireplace Type | Roughed In |
| Foundation Type | Poured Concrete |
| Heating Fuel | Natural Gas |
| Heating Type | Forced Air |
| Stories Total | 1 |
| Size Interior | 1,100 - 1,500 Ft2 |
| Type | House |
| Utility Water | Municipal Water |
Parking
| Detached Garage | |
| Garage |
Land
| Acreage | No |
| Land Amenities | Schools, Park |
| Sewer | Sanitary Sewer |
| Size Depth | 145 Ft |
| Size Frontage | 104 Ft ,8 In |
| Size Irregular | 104.7 X 145 Ft ; 12.39 X 146.09 X 104.69 X 145.01 X 94.56 |
| Size Total Text | 104.7 X 145 Ft ; 12.39 X 146.09 X 104.69 X 145.01 X 94.56|under 1/2 Acre |
| Zoning Description | R1 |
Rooms
| Level | Type | Length | Width | Dimensions |
|---|---|---|---|---|
| Basement | Other | 3.6576 m | 1.9507 m | 3.6576 m x 1.9507 m |
| Basement | Family Room | 7.803 m | 5.639 m | 7.803 m x 5.639 m |
| Basement | Bedroom 4 | 3.749 m | 3.322 m | 3.749 m x 3.322 m |
| Basement | Bedroom 5 | 2.652 m | 2.286 m | 2.652 m x 2.286 m |
| Basement | Laundry Room | 3.7795 m | 3.749 m | 3.7795 m x 3.749 m |
| Main Level | Living Room | 4.511 m | 3.688 m | 4.511 m x 3.688 m |
| Main Level | Foyer | 2.1946 m | 1.463 m | 2.1946 m x 1.463 m |
| Main Level | Kitchen | 3.6576 m | 3.2614 m | 3.6576 m x 3.2614 m |
| Main Level | Dining Room | 3.7186 m | 2.6213 m | 3.7186 m x 2.6213 m |
| Main Level | Primary Bedroom | 4.267 m | 3.2614 m | 4.267 m x 3.2614 m |
| Main Level | Bedroom 2 | 4.084 m | 3.0175 m | 4.084 m x 3.0175 m |
| Main Level | Bedroom 3 | 3.322 m | 2.652 m | 3.322 m x 2.652 m |
Utilities
| Cable | Available |
| Electricity | Installed |
| Sewer | Installed |
Contact Us
Contact us for more information
Lorraine Jordan
Salesperson
www.teamjordan.ca/
www.facebook.com/pages/Team-Jordan-of-Royal-LePage-In-Touch-Realty-Inc/145141359686
twitter.com/#!/teamjordanfirst

