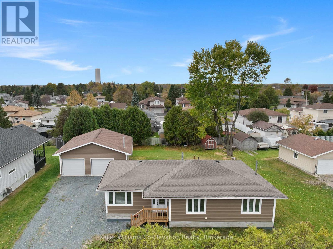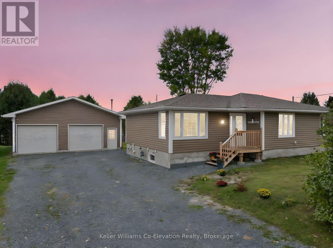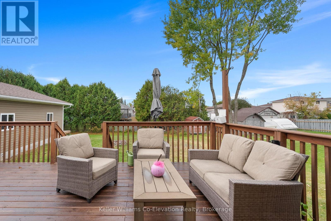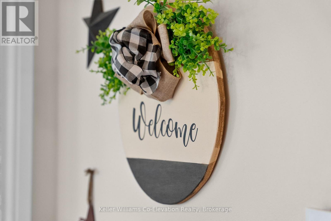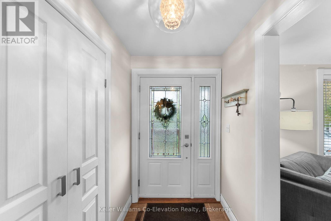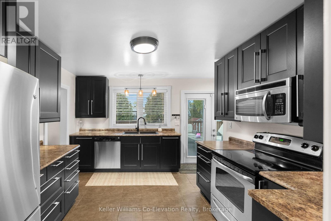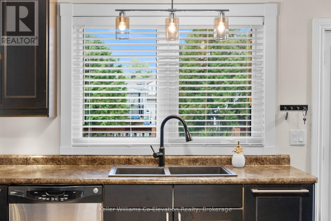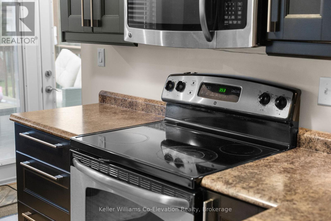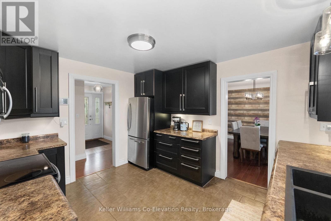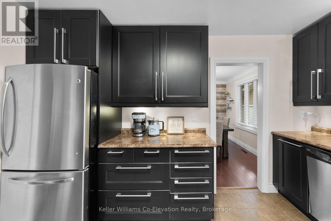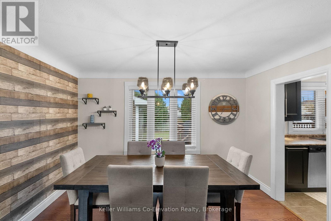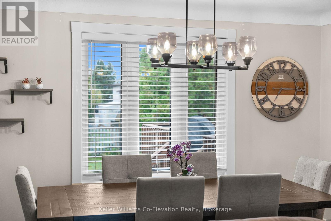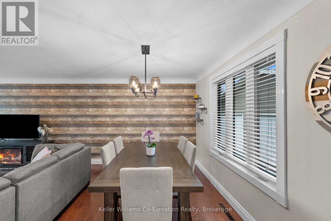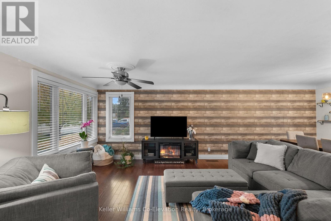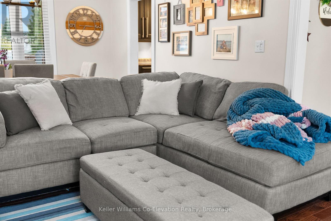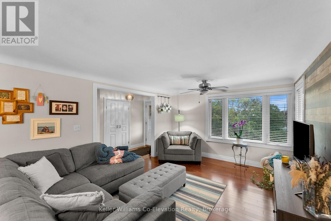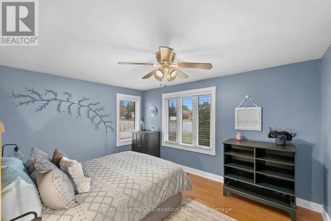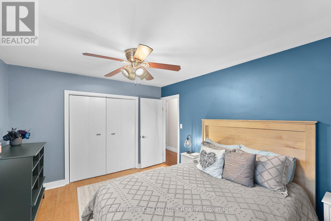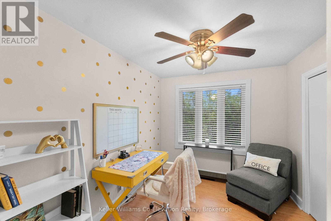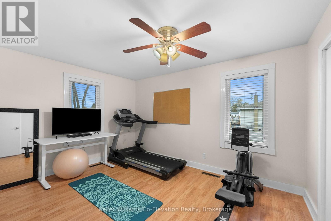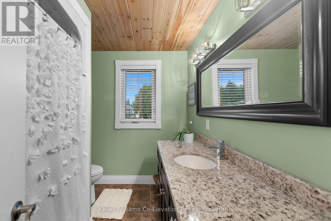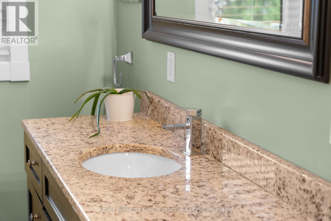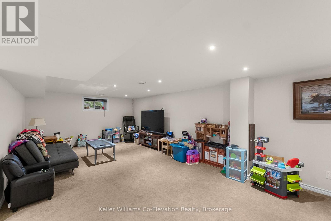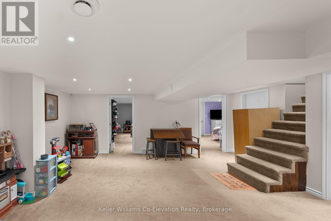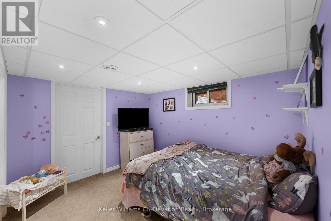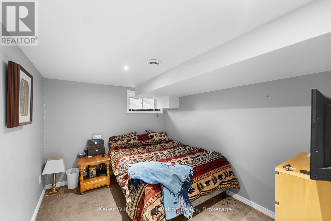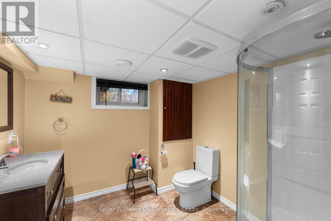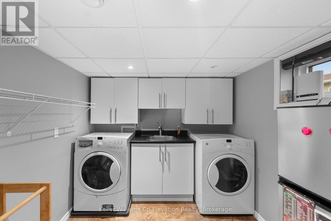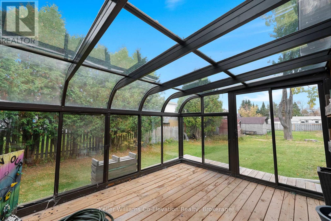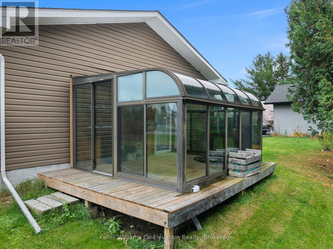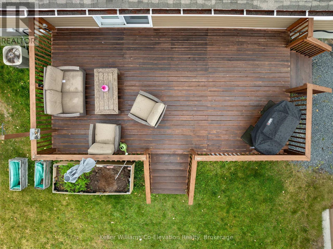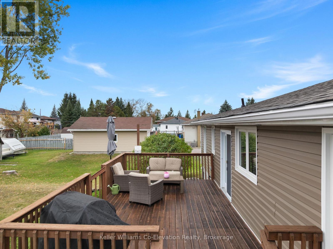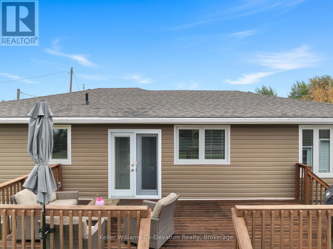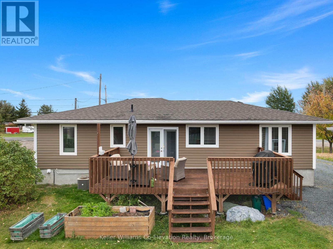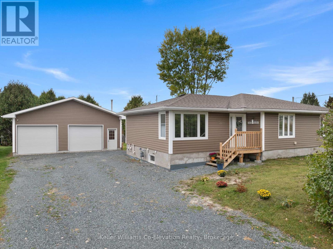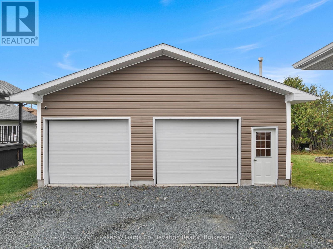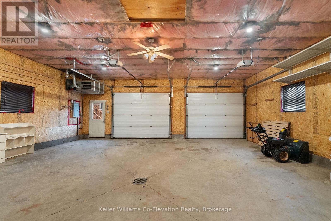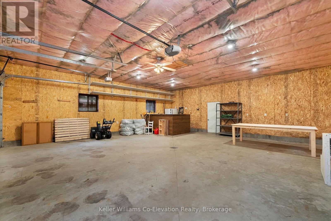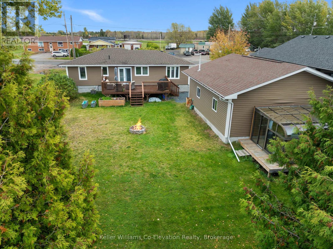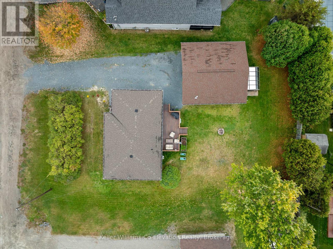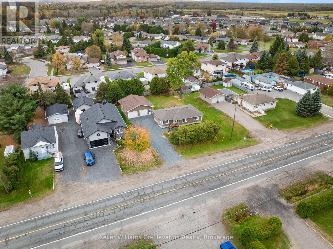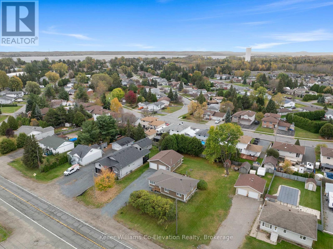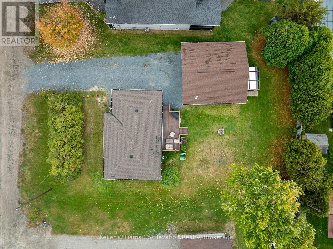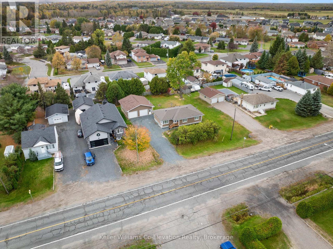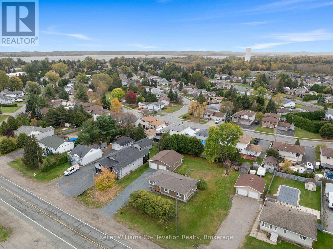309 Notre-Dame Street W Greater Sudbury, Ontario P0M 1B0
$589,900
Huge shop, beautiful move-in ready home, all on a great lot with a greenhouse and tons of parking. Welcome to this exceptional property, where convenience meets comfort! Featuring 3+2 bedrooms and 2 full bathrooms, including a fully finished basement, this home offers a great layout, lots of natural light, and provides ample flexible space for family living, a home office, or recreation. Step outside to a large back deck, a convenient storage shed, and a spacious yard perfect for gardening, children's play, or pets. A standout feature is the impressive heated and insulated garage/workshop, designed to accommodate vehicles (with ceiling height for a lift), hobbies, or extensive storage needs. Recent updates include a refreshed kitchen; all windows replaced, new shingles, new front stairs & freshly painted in 2024; plus a new sump pump (2022) ensure a worry-free transition with all of the major renos completed. Enjoy easy access to local amenities and endless activities in a vibrant town, while remaining conveniently close to the city. (id:54532)
Property Details
| MLS® Number | X12458830 |
| Property Type | Single Family |
| Community Name | Rayside-Balfour |
| Amenities Near By | Schools, Park |
| Equipment Type | Water Heater |
| Features | Irregular Lot Size, Level, Atrium/sunroom |
| Parking Space Total | 8 |
| Rental Equipment Type | Water Heater |
Building
| Bathroom Total | 2 |
| Bedrooms Above Ground | 3 |
| Bedrooms Below Ground | 2 |
| Bedrooms Total | 5 |
| Appliances | Garage Door Opener Remote(s), Blinds, Dishwasher, Dryer, Microwave, Stove, Washer, Refrigerator |
| Architectural Style | Bungalow |
| Basement Development | Finished |
| Basement Type | Full (finished) |
| Construction Style Attachment | Detached |
| Cooling Type | Central Air Conditioning |
| Exterior Finish | Vinyl Siding |
| Fire Protection | Smoke Detectors |
| Fireplace Present | Yes |
| Fireplace Type | Roughed In |
| Foundation Type | Poured Concrete |
| Heating Fuel | Natural Gas |
| Heating Type | Forced Air |
| Stories Total | 1 |
| Size Interior | 1,100 - 1,500 Ft2 |
| Type | House |
| Utility Water | Municipal Water |
Parking
| Detached Garage | |
| Garage |
Land
| Acreage | No |
| Land Amenities | Schools, Park |
| Sewer | Sanitary Sewer |
| Size Depth | 145 Ft |
| Size Frontage | 104 Ft ,8 In |
| Size Irregular | 104.7 X 145 Ft ; 12.39 X 146.09 X 104.69 X 145.01 X 94.56 |
| Size Total Text | 104.7 X 145 Ft ; 12.39 X 146.09 X 104.69 X 145.01 X 94.56|under 1/2 Acre |
| Zoning Description | R1 |
Rooms
| Level | Type | Length | Width | Dimensions |
|---|---|---|---|---|
| Basement | Other | 3.6576 m | 1.9507 m | 3.6576 m x 1.9507 m |
| Basement | Family Room | 7.803 m | 5.639 m | 7.803 m x 5.639 m |
| Basement | Bedroom 4 | 3.749 m | 3.322 m | 3.749 m x 3.322 m |
| Basement | Bedroom 5 | 2.652 m | 2.286 m | 2.652 m x 2.286 m |
| Basement | Laundry Room | 3.7795 m | 3.749 m | 3.7795 m x 3.749 m |
| Main Level | Living Room | 4.511 m | 3.688 m | 4.511 m x 3.688 m |
| Main Level | Foyer | 2.1946 m | 1.463 m | 2.1946 m x 1.463 m |
| Main Level | Kitchen | 3.6576 m | 3.2614 m | 3.6576 m x 3.2614 m |
| Main Level | Dining Room | 3.7186 m | 2.6213 m | 3.7186 m x 2.6213 m |
| Main Level | Primary Bedroom | 4.267 m | 3.2614 m | 4.267 m x 3.2614 m |
| Main Level | Bedroom 2 | 4.084 m | 3.0175 m | 4.084 m x 3.0175 m |
| Main Level | Bedroom 3 | 3.322 m | 2.652 m | 3.322 m x 2.652 m |
Utilities
| Cable | Available |
| Electricity | Installed |
| Sewer | Installed |
Contact Us
Contact us for more information
Lorraine Jordan
Salesperson
www.teamjordan.ca/
www.facebook.com/pages/Team-Jordan-of-Royal-LePage-In-Touch-Realty-Inc/145141359686
twitter.com/#!/teamjordanfirst

