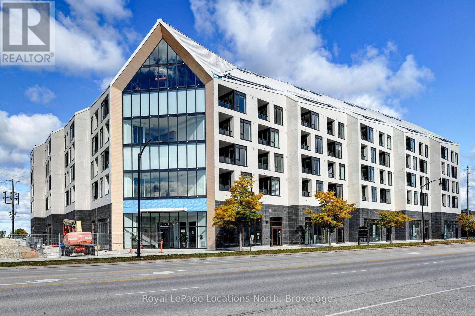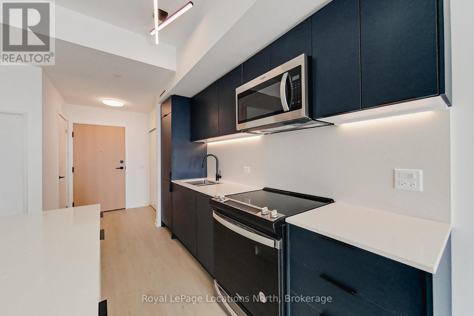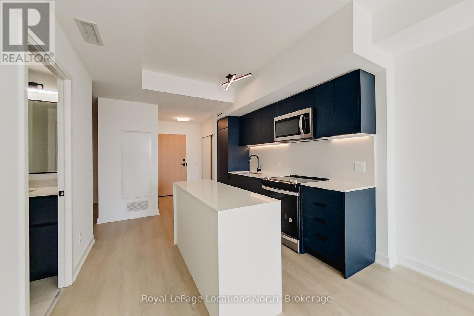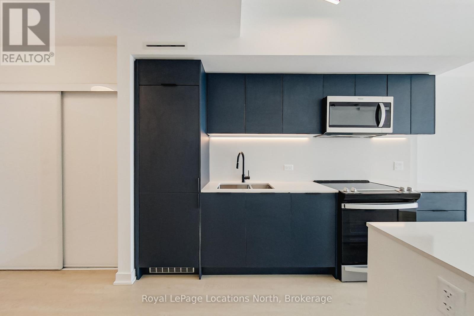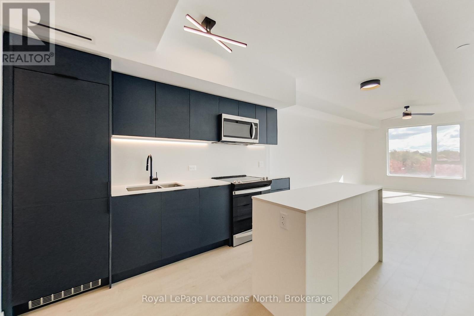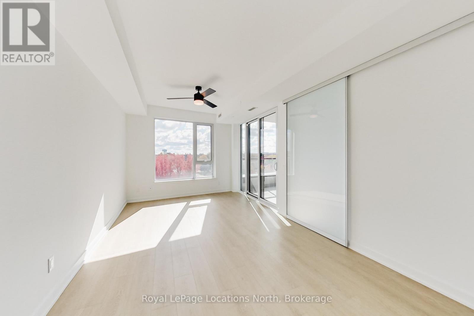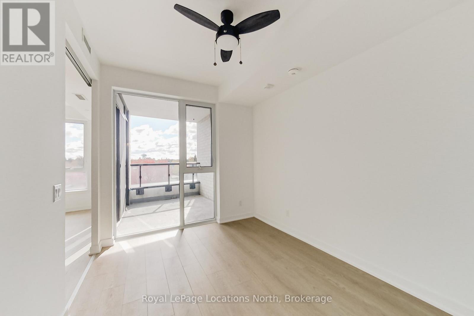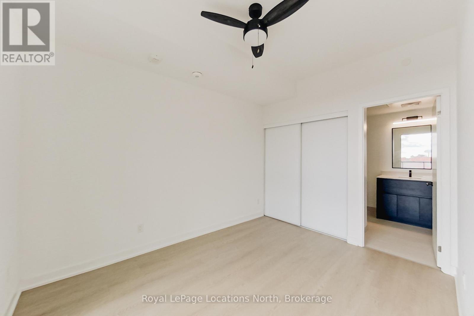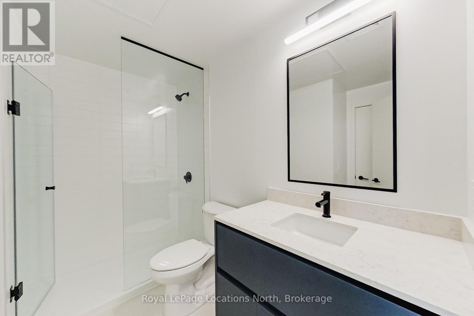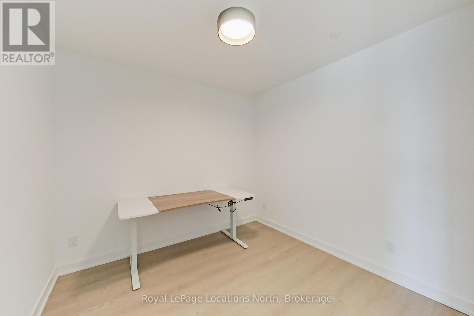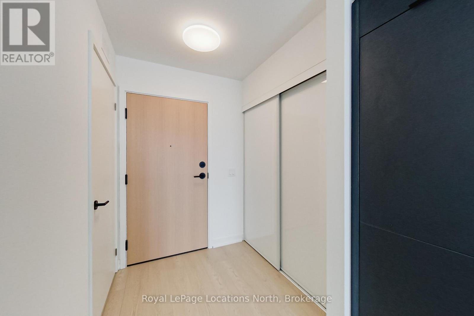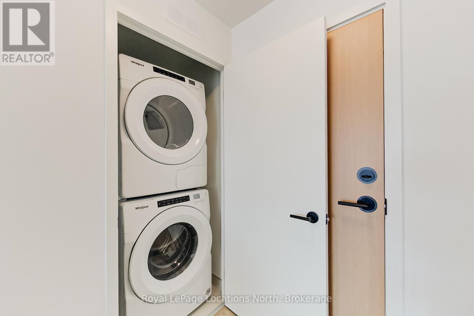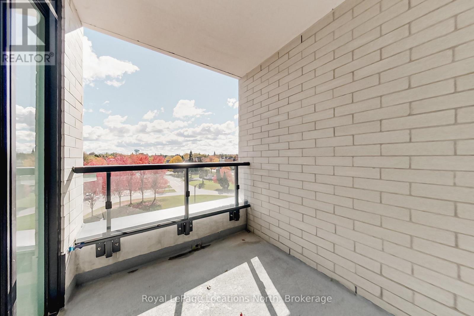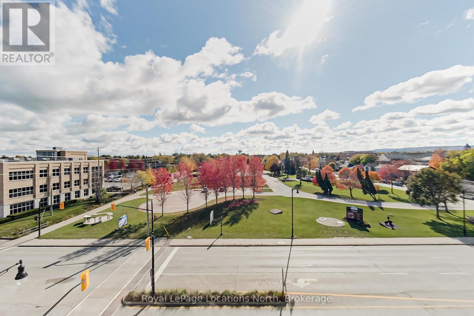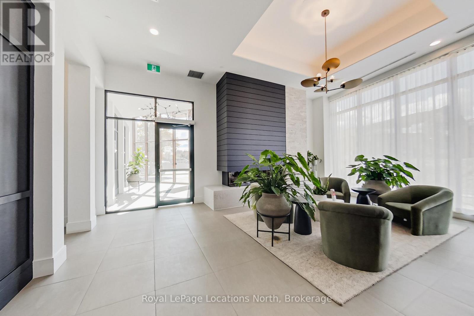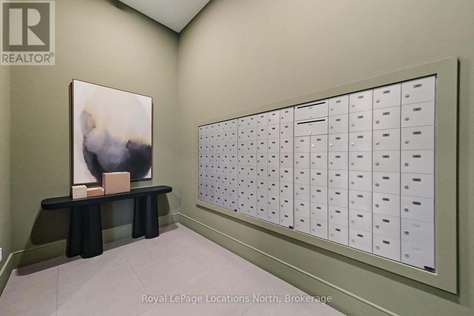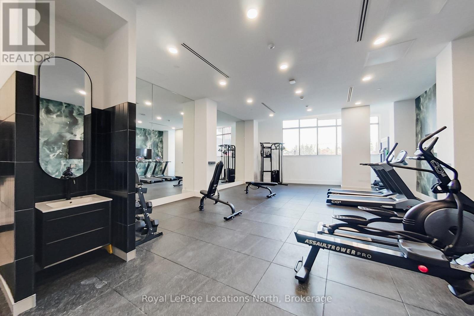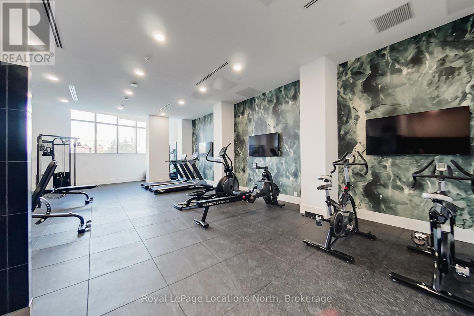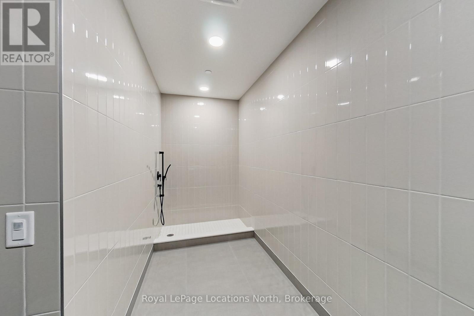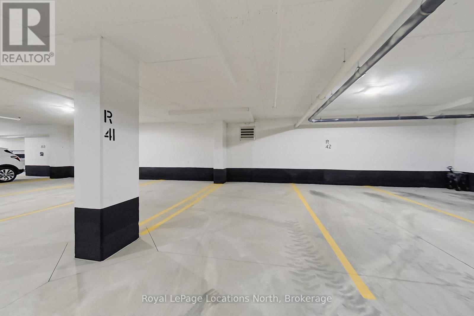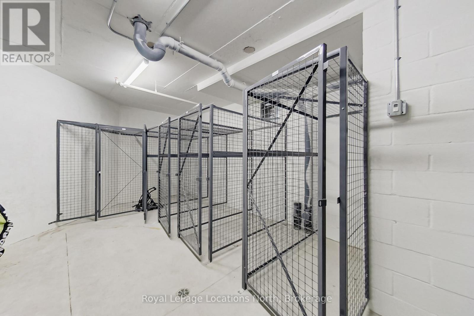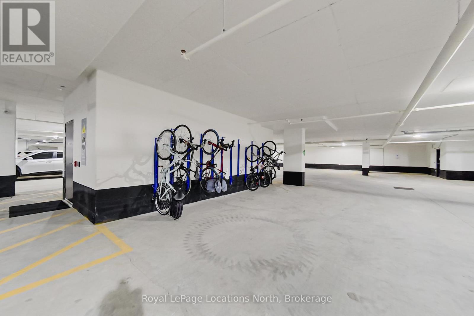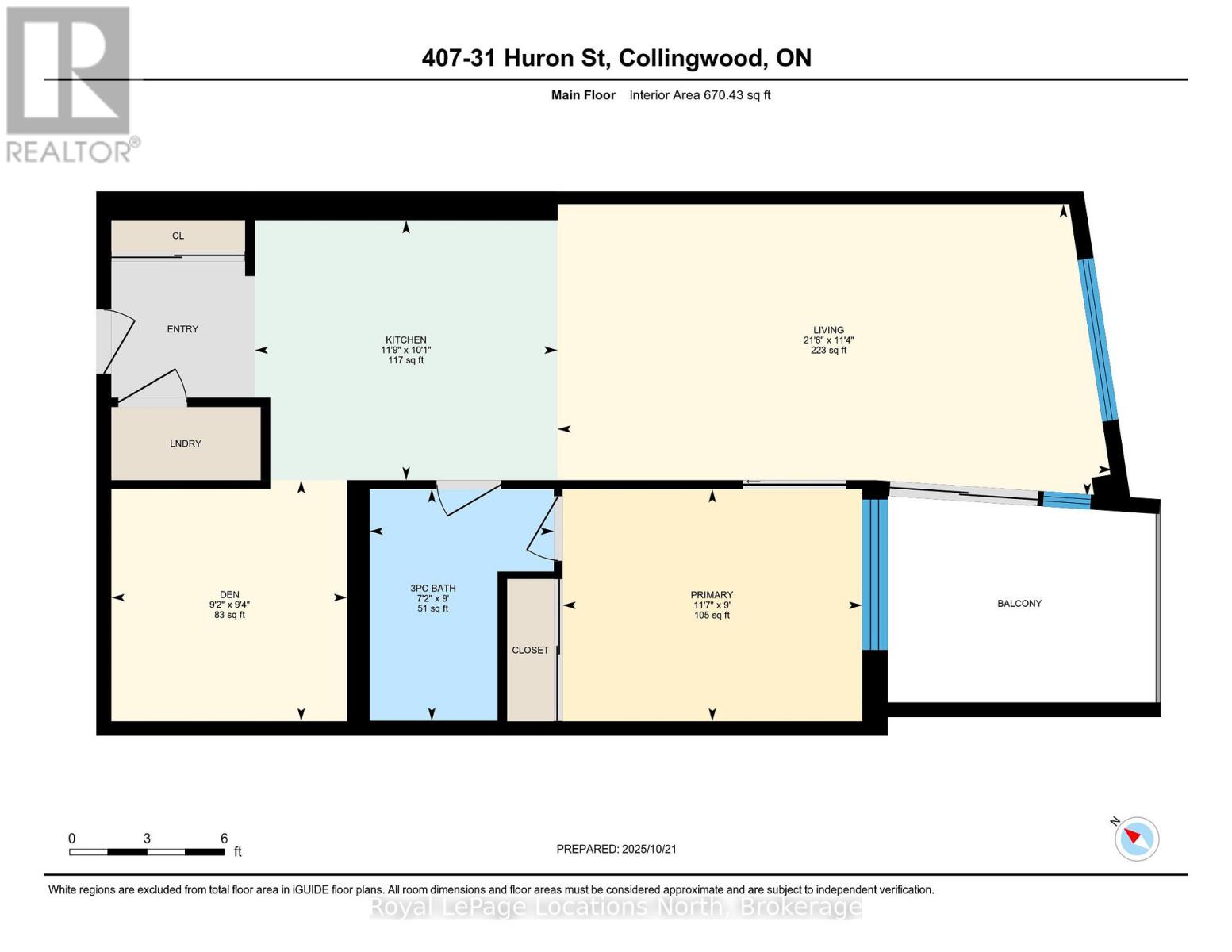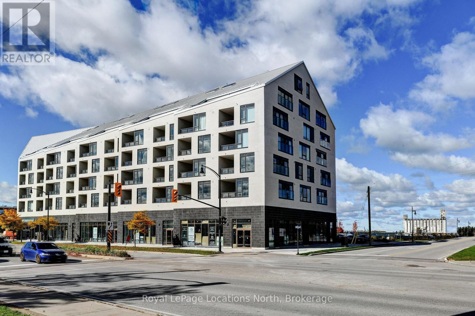31 Huron Street Collingwood, Ontario L9Y 5T7
$2,400 Monthly
Welcome to Harbour House -- Collingwood's newest waterfront address. Live In downtown Collingwood and walk one block to the Collingwood Harbour, Station Park across the street, fabulous restaurants and shopping, all from this beautifully designed one bedroom plus den suite with south facing balcony overlooking the park. This smart unit features clean lines, sleek kitchen, modern lighting, and premium finishes throughout. Light and bright condo has primary bedroom windows overlooking the balcony, double closet and semi-ensuite with glass shower. Spacious den off kitchen makes work from home ideal. Laundry closet and separate coat closet at entrance. Enjoy the ease of a designated underground parking space, P2-41, exclusive storage locker and a low-maintenance lifestyle enhanced by a full suite of modern amenities: fully equipped fitness studio, pet spa, mail room, and two guest suites for visitors. Just steps from the waterfront, scenic trails, and downtown Collingwood, Harbour House offers contemporary living in a prime location. (id:54532)
Property Details
| MLS® Number | S12478471 |
| Property Type | Single Family |
| Community Name | Collingwood |
| Amenities Near By | Beach, Golf Nearby, Hospital, Marina, Public Transit |
| Community Features | Pets Allowed With Restrictions |
| Features | Elevator, Balcony, In Suite Laundry, Guest Suite |
| Parking Space Total | 1 |
| Structure | Dock |
Building
| Bathroom Total | 1 |
| Bedrooms Above Ground | 1 |
| Bedrooms Total | 1 |
| Age | New Building |
| Amenities | Exercise Centre, Visitor Parking, Storage - Locker, Security/concierge |
| Appliances | Garage Door Opener Remote(s), Oven - Built-in, Dishwasher, Dryer, Stove, Washer, Window Coverings, Refrigerator |
| Basement Features | Apartment In Basement |
| Basement Type | N/a, None |
| Cooling Type | Central Air Conditioning |
| Exterior Finish | Brick |
| Fire Protection | Smoke Detectors |
| Foundation Type | Poured Concrete |
| Heating Fuel | Electric |
| Heating Type | Forced Air |
| Size Interior | 600 - 699 Ft2 |
| Type | Apartment |
Parking
| Underground | |
| Garage |
Land
| Access Type | Public Road, Marina Docking, Public Docking |
| Acreage | No |
| Land Amenities | Beach, Golf Nearby, Hospital, Marina, Public Transit |
Rooms
| Level | Type | Length | Width | Dimensions |
|---|---|---|---|---|
| Main Level | Den | 2.74 m | 2.18 m | 2.74 m x 2.18 m |
| Main Level | Kitchen | 3.07 m | 3.58 m | 3.07 m x 3.58 m |
| Main Level | Living Room | 3.46 m | 6.55 m | 3.46 m x 6.55 m |
| Main Level | Primary Bedroom | 2.74 m | 3.54 m | 2.74 m x 3.54 m |
https://www.realtor.ca/real-estate/29024415/31-huron-street-collingwood-collingwood
Contact Us
Contact us for more information

