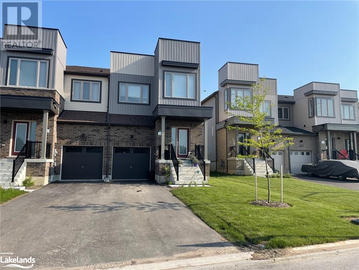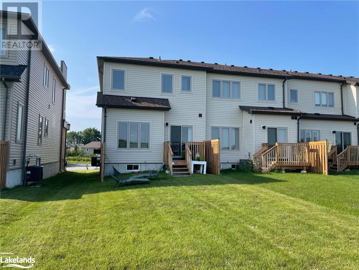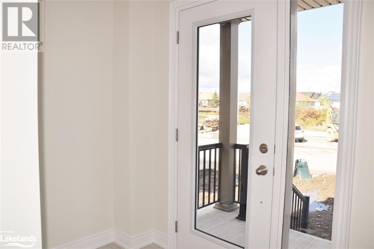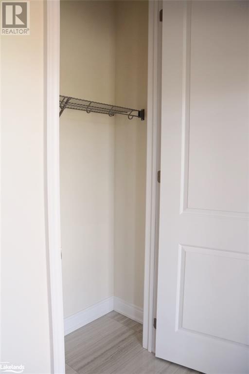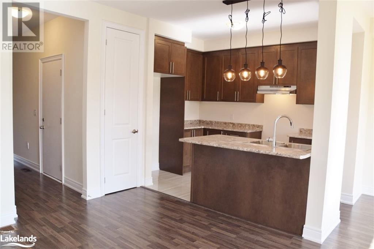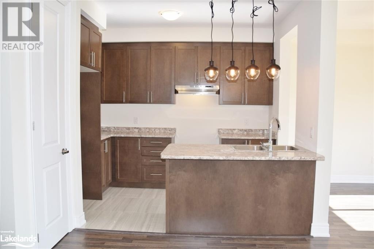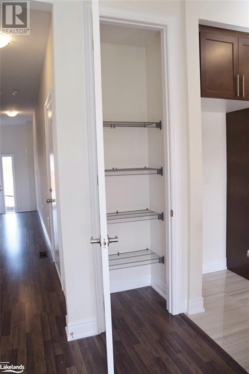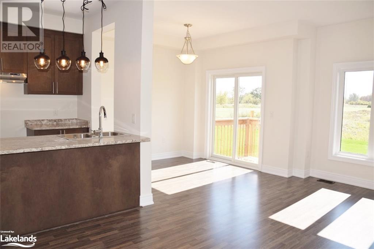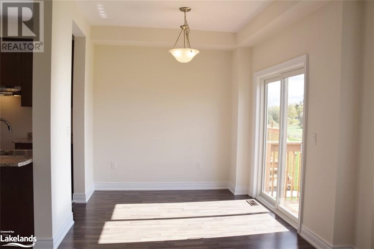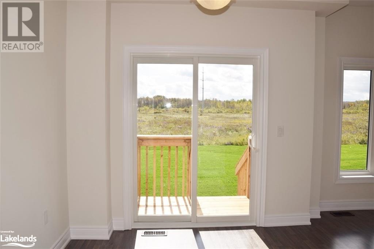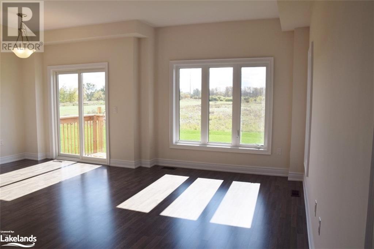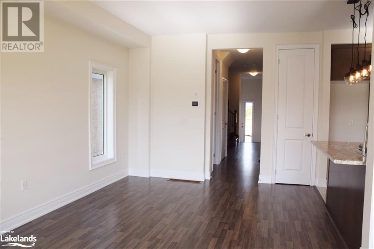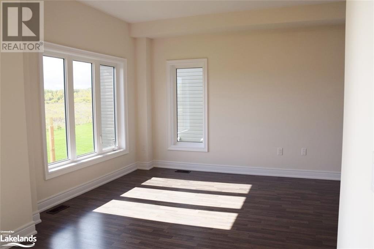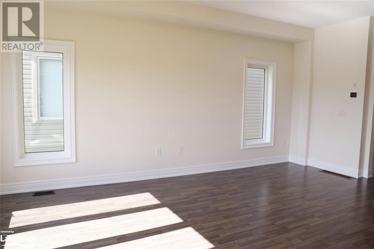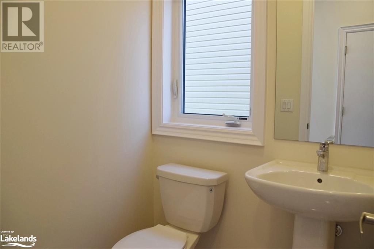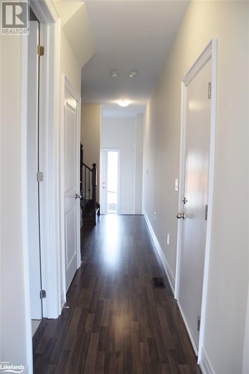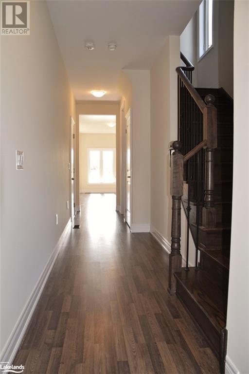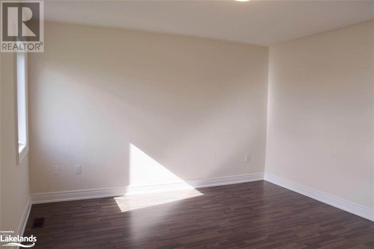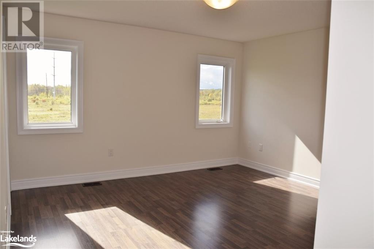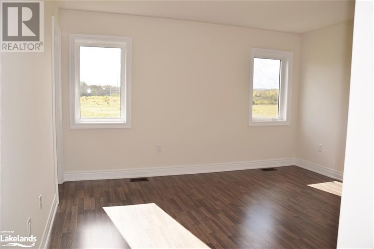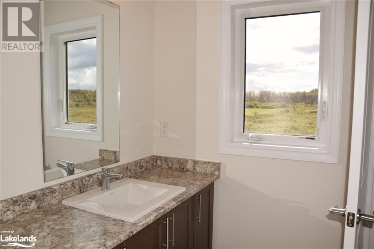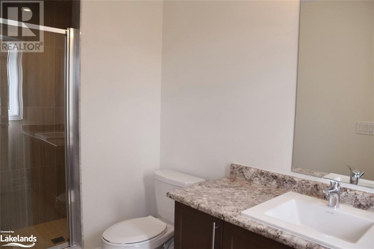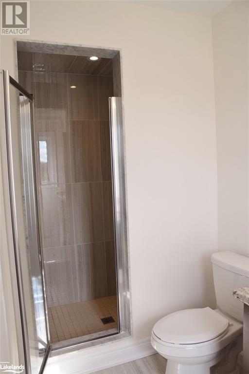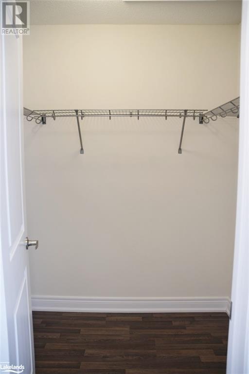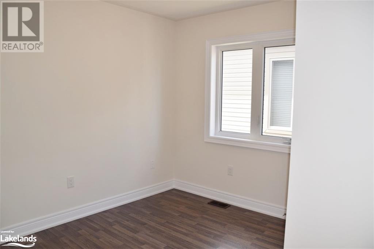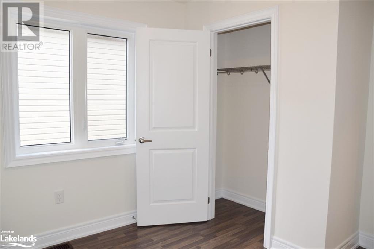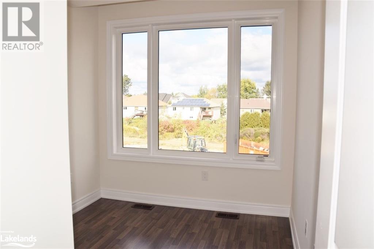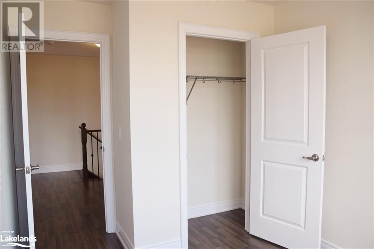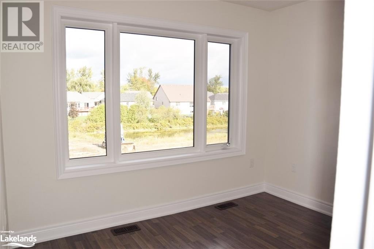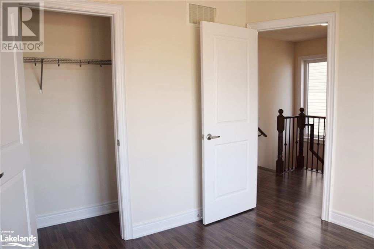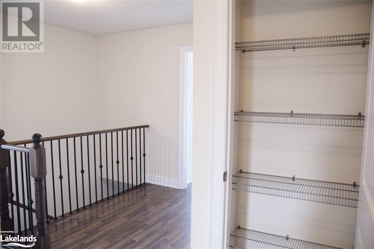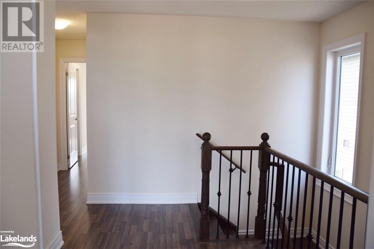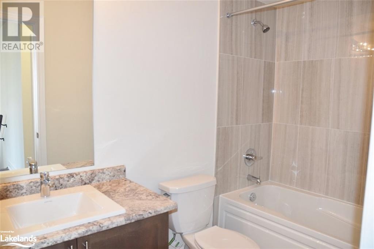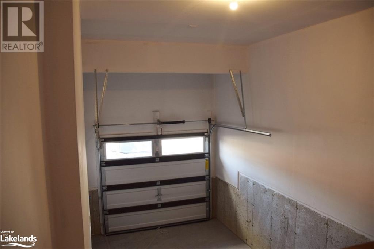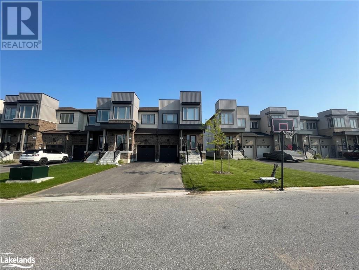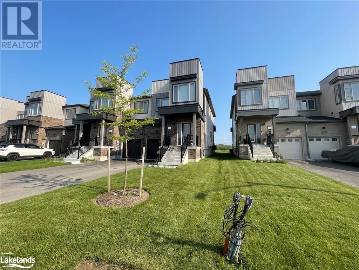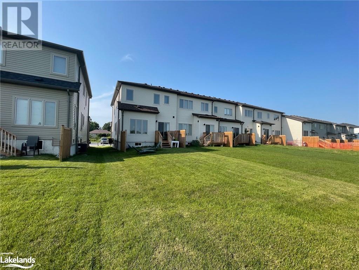LOADING
$2,600 Monthly
Annual rental - 4 bedrooms, 2 1/2 bathrooms including primary bedroom suite with 3 piece ensuite bath and large walk in closet. Open concept living/kitchen/dining with walkout to rear yard. Laminate and tile flooring on main level and upper level. Laundry facilities in the basement. Single car garage with inside entry. Walking distance to downtown amenities. Short drive to Collingwood, ski hills, golf courses, and Georgian Bay. Utilities are in addition to the monthly rent. To apply - rental application with references, credit report, employment letter, income verification, first and last months rent required at signing, and tenant to have liability insurance for lease term. Sorry no pets. Photos are taken prior to tenant occupancy. Check out the photos, once you fall in love, hurry and contact your local REALTOR® to book your tour today. (id:54532)
Property Details
| MLS® Number | 40568760 |
| Property Type | Single Family |
| Amenities Near By | Shopping |
| Equipment Type | Water Heater |
| Parking Space Total | 3 |
| Rental Equipment Type | Water Heater |
Building
| Bathroom Total | 3 |
| Bedrooms Above Ground | 4 |
| Bedrooms Total | 4 |
| Appliances | Dishwasher, Dryer, Refrigerator, Stove, Washer |
| Architectural Style | 2 Level |
| Basement Development | Unfinished |
| Basement Type | Full (unfinished) |
| Constructed Date | 2019 |
| Construction Style Attachment | Attached |
| Cooling Type | Central Air Conditioning |
| Exterior Finish | Brick |
| Half Bath Total | 1 |
| Heating Fuel | Natural Gas |
| Heating Type | Forced Air |
| Stories Total | 2 |
| Size Interior | 1569 |
| Type | Row / Townhouse |
| Utility Water | Municipal Water |
Parking
| Attached Garage |
Land
| Access Type | Highway Access |
| Acreage | No |
| Land Amenities | Shopping |
| Sewer | Municipal Sewage System |
| Size Frontage | 26 Ft |
| Zoning Description | Rs5-1 |
Rooms
| Level | Type | Length | Width | Dimensions |
|---|---|---|---|---|
| Second Level | 4pc Bathroom | 4'11'' x 8'8'' | ||
| Second Level | Bedroom | 8'4'' x 8'10'' | ||
| Second Level | Bedroom | 9'0'' x 10'0'' | ||
| Second Level | Bedroom | 7'11'' x 9'9'' | ||
| Second Level | Full Bathroom | 10'11'' x 4'11'' | ||
| Second Level | Primary Bedroom | 12'9'' x 13'5'' | ||
| Basement | Laundry Room | 6'4'' x 6'10'' | ||
| Main Level | Mud Room | 4'6'' x 7'7'' | ||
| Main Level | 2pc Bathroom | 4'7'' x 5'0'' | ||
| Main Level | Living Room | 10'0'' x 18'11'' | ||
| Main Level | Dining Room | 7'6'' x 8'9'' | ||
| Main Level | Kitchen | 8'3'' x 10'11'' |
https://www.realtor.ca/real-estate/26727203/313-atkinson-street-stayner
Interested?
Contact us for more information
Michelle Kingsbury
Salesperson
(705) 445-5457
www.collingwoodforsale.com/
https://www.facebook.com/collingwoodforsale/
www.linkedin.com/in/michelle-kingsbury-433b75b7/
twitter.com/collingwoodsale
No Favourites Found

Sotheby's International Realty Canada, Brokerage
243 Hurontario St,
Collingwood, ON L9Y 2M1
Rioux Baker Team Contacts
Click name for contact details.
Sherry Rioux*
Direct: 705-443-2793
EMAIL SHERRY
Emma Baker*
Direct: 705-444-3989
EMAIL EMMA
Jacki Binnie**
Direct: 705-441-1071
EMAIL JACKI
Craig Davies**
Direct: 289-685-8513
EMAIL CRAIG
Hollie Knight**
Direct: 705-994-2842
EMAIL HOLLIE
Almira Haupt***
Direct: 705-416-1499 ext. 25
EMAIL ALMIRA
Lori York**
Direct: 705 606-6442
EMAIL LORI
*Broker **Sales Representative ***Admin
No Favourites Found
Ask a Question
[
]

The trademarks REALTOR®, REALTORS®, and the REALTOR® logo are controlled by The Canadian Real Estate Association (CREA) and identify real estate professionals who are members of CREA. The trademarks MLS®, Multiple Listing Service® and the associated logos are owned by The Canadian Real Estate Association (CREA) and identify the quality of services provided by real estate professionals who are members of CREA. The trademark DDF® is owned by The Canadian Real Estate Association (CREA) and identifies CREA's Data Distribution Facility (DDF®)
April 10 2024 02:42:59
Muskoka Haliburton Orillia – The Lakelands Association of REALTORS®
Chestnut Park Real Estate Limited (Collingwood Unit A) Brokerage

