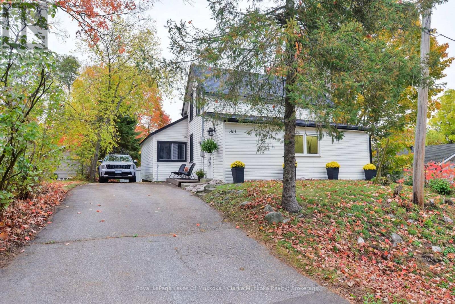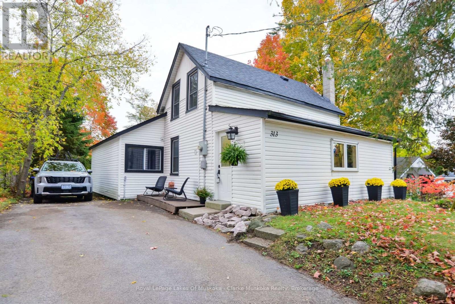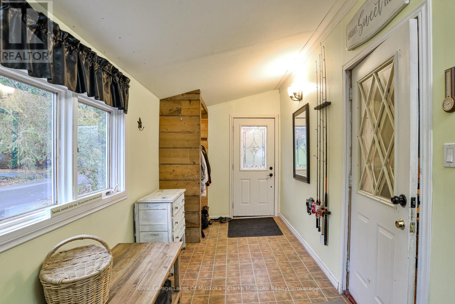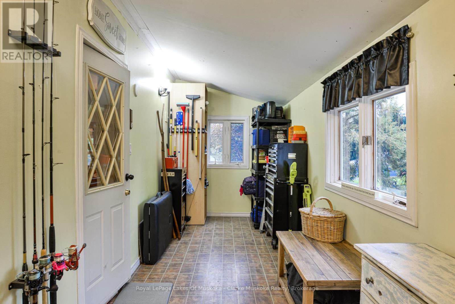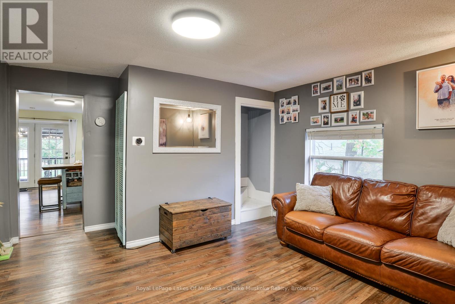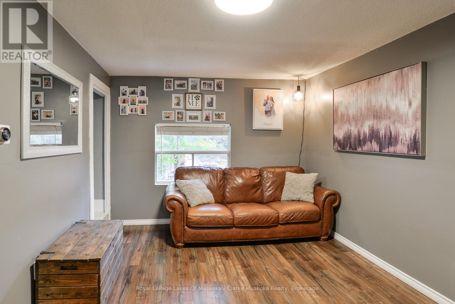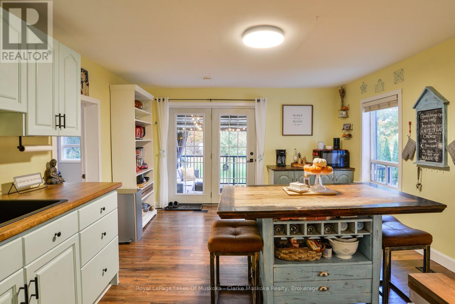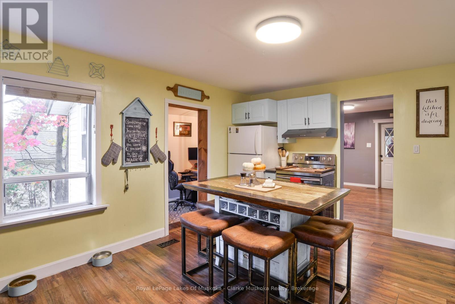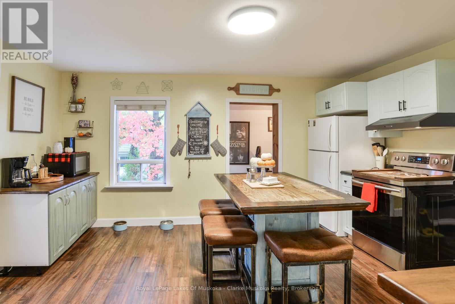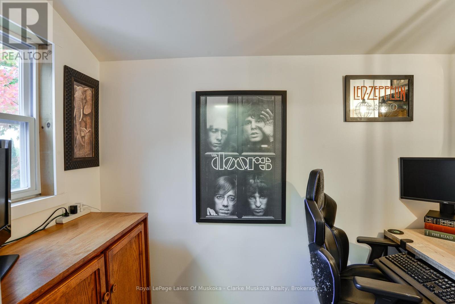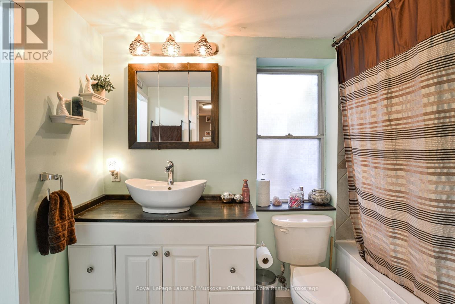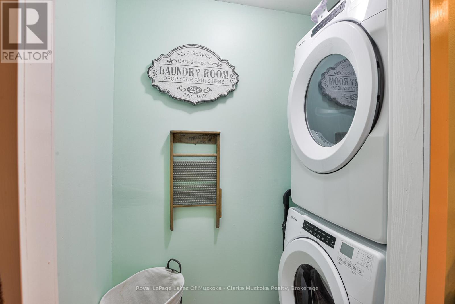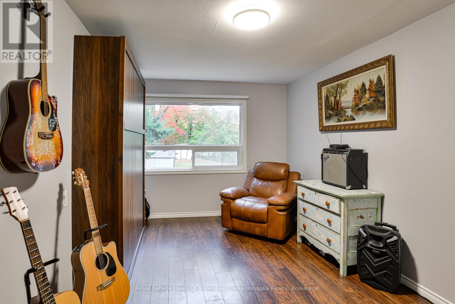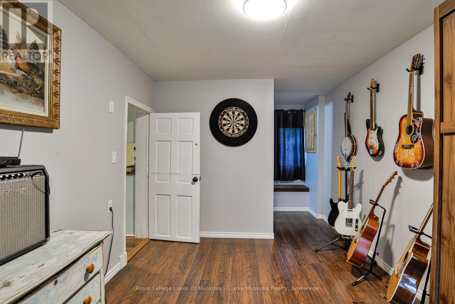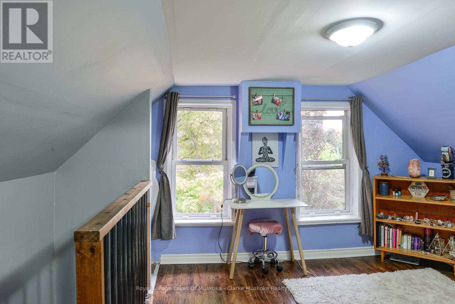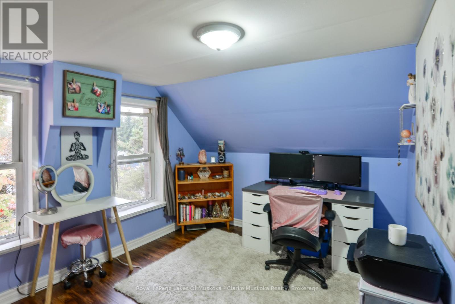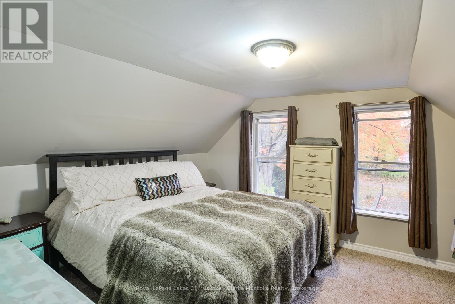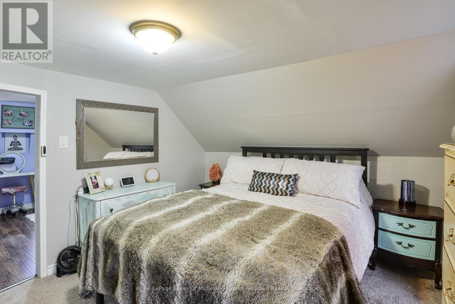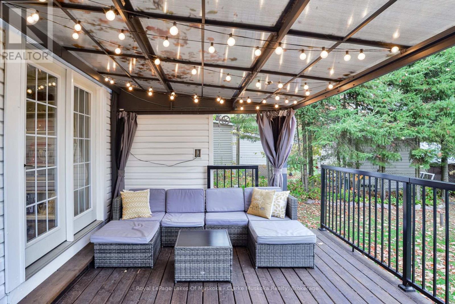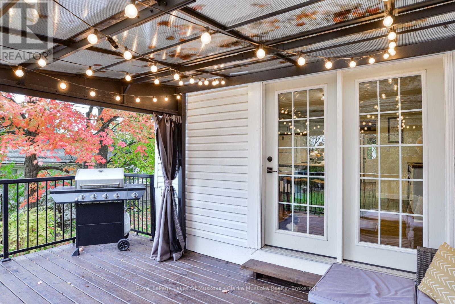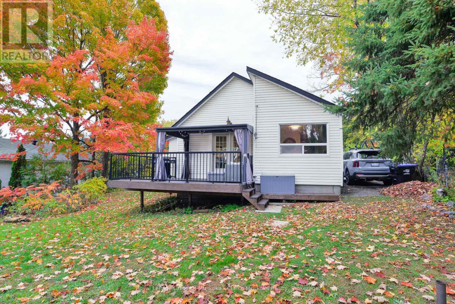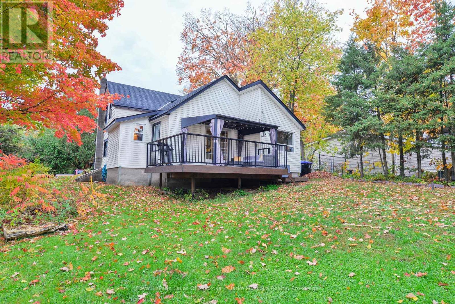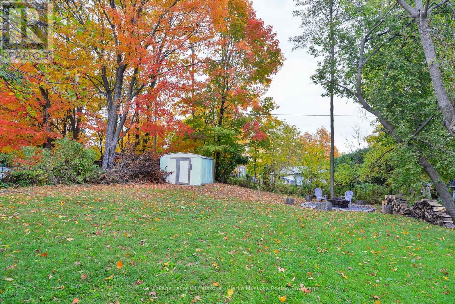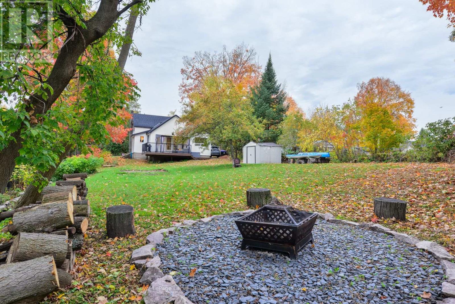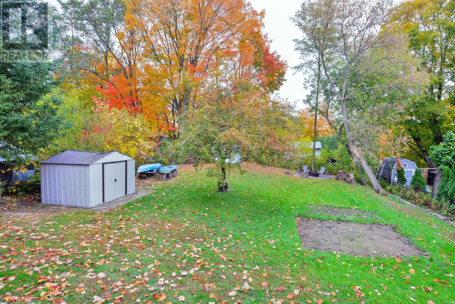313 Ouida Street Tay, Ontario L0K 2C0
$449,000
Welcome to this adorable 2-bedroom, 1-bathroom 1- storey home offering 1,063 sq. ft. of comfortable living space. Perfect for first-time buyers or those looking to downsize, this property features a cozy and well-laid-out interior, blending character with everyday functionality. Conveniently located close to town amenities, local stores, easy access to HWY 400, and nearby beaches - this home makes it easy to enjoy all that the area has to offer. You're also just 20 minutes from Midland and only 30 minutes from Orillia and Barrie, giving you quick access to larger centers while still enjoying the peaceful feel of Waubaushene. A great opportunity to own a lovely home in a friendly community. (id:54532)
Property Details
| MLS® Number | S12477794 |
| Property Type | Single Family |
| Community Name | Waubaushene |
| Amenities Near By | Golf Nearby, Park, Public Transit |
| Equipment Type | None |
| Features | Level Lot, Level, Carpet Free, Sump Pump |
| Parking Space Total | 3 |
| Rental Equipment Type | None |
| Structure | Deck, Porch, Shed |
Building
| Bathroom Total | 1 |
| Bedrooms Above Ground | 2 |
| Bedrooms Total | 2 |
| Age | 100+ Years |
| Appliances | Water Heater, Water Meter, Dishwasher, Dryer, Stove, Washer, Refrigerator |
| Basement Type | Crawl Space |
| Construction Style Attachment | Detached |
| Cooling Type | None |
| Exterior Finish | Vinyl Siding |
| Foundation Type | Stone |
| Heating Fuel | Natural Gas |
| Heating Type | Forced Air |
| Stories Total | 2 |
| Size Interior | 700 - 1,100 Ft2 |
| Type | House |
| Utility Water | Municipal Water |
Parking
| No Garage |
Land
| Acreage | No |
| Land Amenities | Golf Nearby, Park, Public Transit |
| Landscape Features | Landscaped |
| Sewer | Septic System |
| Size Depth | 165 Ft |
| Size Frontage | 66 Ft |
| Size Irregular | 66 X 165 Ft |
| Size Total Text | 66 X 165 Ft|1/2 - 1.99 Acres |
Rooms
| Level | Type | Length | Width | Dimensions |
|---|---|---|---|---|
| Second Level | Bedroom | 3.39 m | 4.05 m | 3.39 m x 4.05 m |
| Second Level | Office | 3.02 m | 4.05 m | 3.02 m x 4.05 m |
| Main Level | Foyer | 6.59 m | 2.12 m | 6.59 m x 2.12 m |
| Main Level | Living Room | 4.2 m | 3.98 m | 4.2 m x 3.98 m |
| Main Level | Bathroom | 1.85 m | 2.94 m | 1.85 m x 2.94 m |
| Main Level | Kitchen | 3.98 m | 4.92 m | 3.98 m x 4.92 m |
| Main Level | Office | 1.44 m | 2.73 m | 1.44 m x 2.73 m |
| Main Level | Family Room | 2.94 m | 5.87 m | 2.94 m x 5.87 m |
| Main Level | Den | 1.67 m | 1.46 m | 1.67 m x 1.46 m |
Utilities
| Cable | Installed |
| Electricity | Installed |
https://www.realtor.ca/real-estate/29023272/313-ouida-street-tay-waubaushene-waubaushene
Contact Us
Contact us for more information
Bob Emmett
Salesperson

