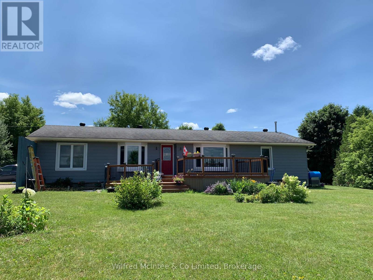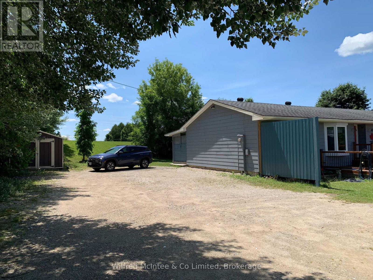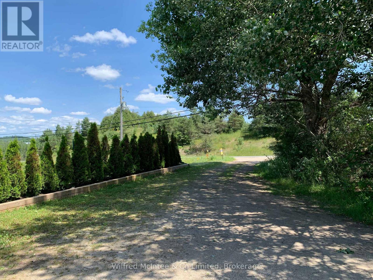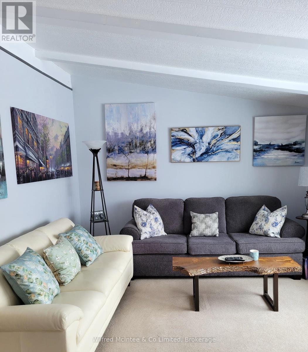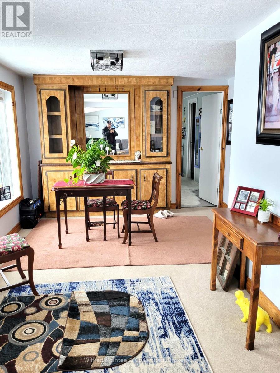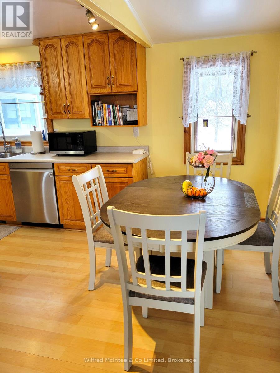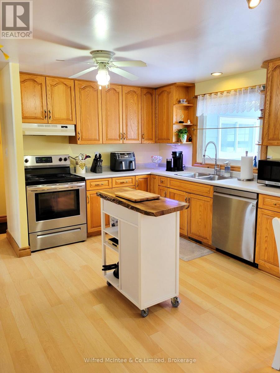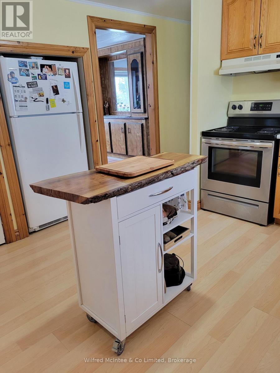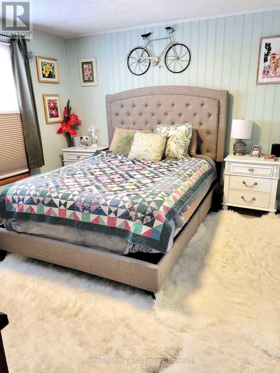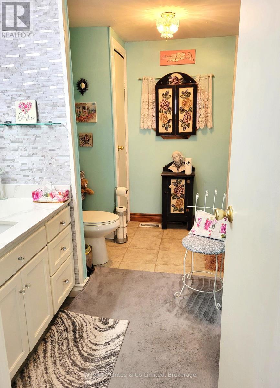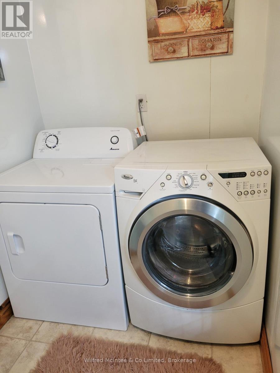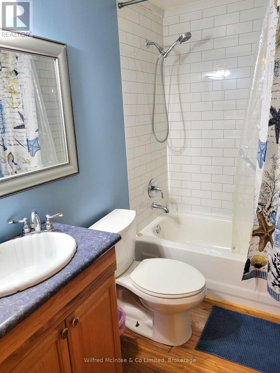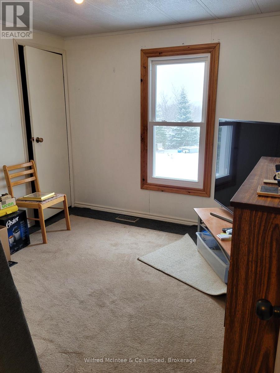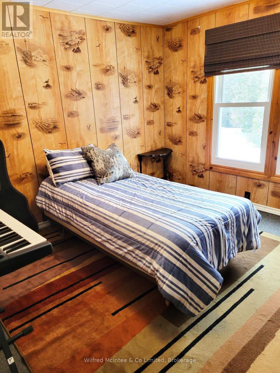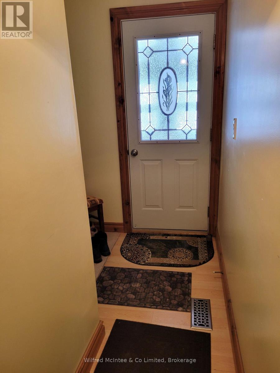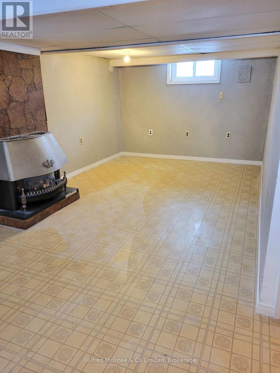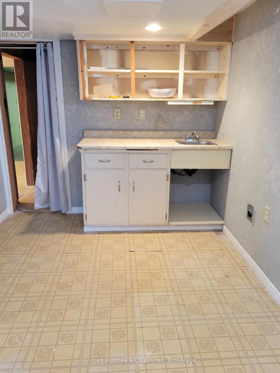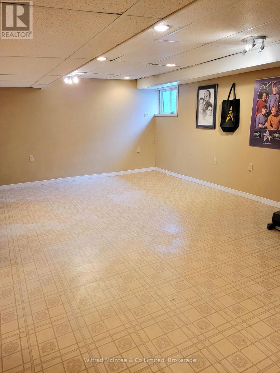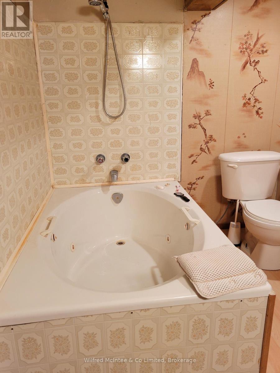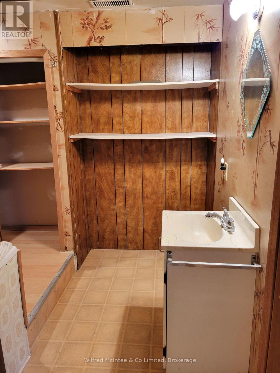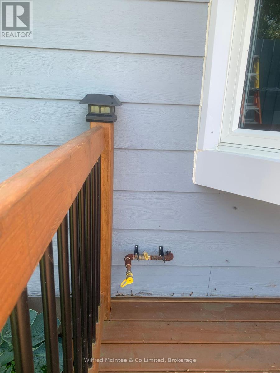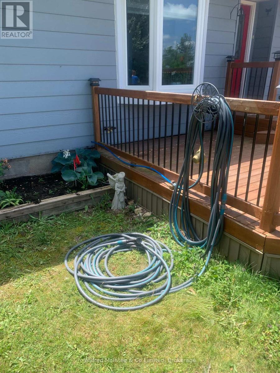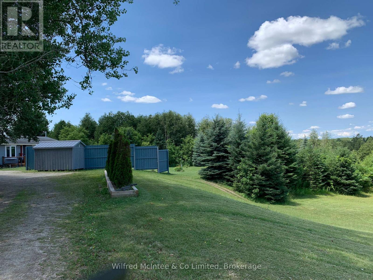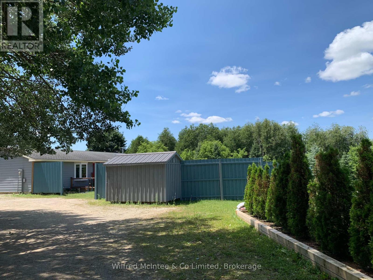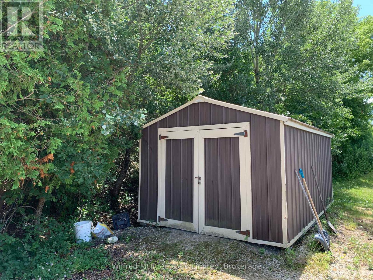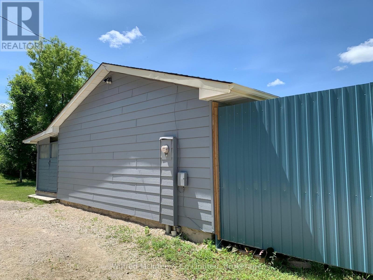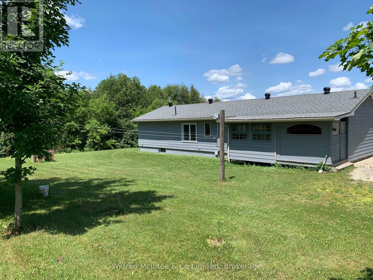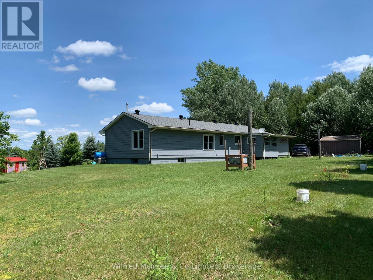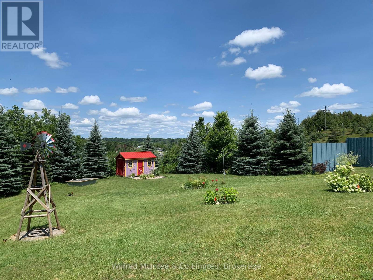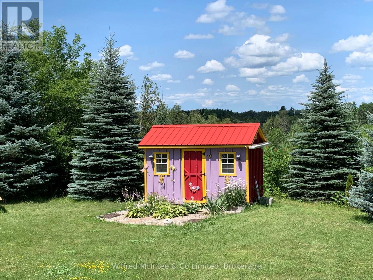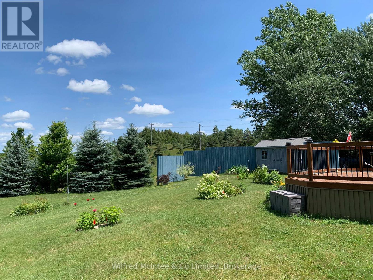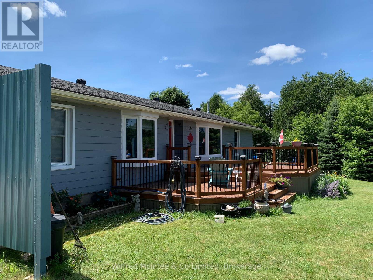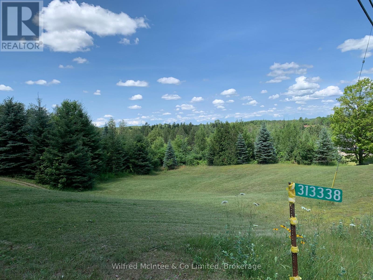313338 Hwy 6 West Grey, Ontario N0G 1R0
$599,000
Discover this 4+1 bed, 3 bath bungalow situated on a spacious 1-acre lot just south of Durham on Highway 6. This family-ready home offers a bright main floor, blending living areas with a walkout to the two-tier front deck boasting scenic views of a ravine valley. The main level features a comfortable master suite with a walk-in closet, main floor laundry, plus three additional spacious bedrooms and bathroom. The expansive lower level provides incredible potential with a dedicated office (or fifth bedroom), a large L-shaped family room, and a 3pc bathroom. It's also prepped for an in-law suite or apartment with separate entrance access and existing kitchenette and laundry hook-ups. Outside, enjoy a beautifully treed, landscaped, and partially fenced yard. Perfect for bird watching, and benefits from three sheds for ample storage. Located directly on Highway 6, this property ensures effortless year-round commuting and easy access to all Durham amenities; including schools (on the bus route), daycares, hospital, trails, playgrounds, splash pad and a public beach. (id:54532)
Property Details
| MLS® Number | X12294494 |
| Property Type | Single Family |
| Community Name | West Grey |
| Amenities Near By | Hospital, Schools |
| Community Features | Community Centre, School Bus |
| Equipment Type | None |
| Features | Hillside, Irregular Lot Size |
| Parking Space Total | 6 |
| Rental Equipment Type | None |
| Structure | Deck, Shed |
| View Type | View, Valley View |
Building
| Bathroom Total | 3 |
| Bedrooms Above Ground | 4 |
| Bedrooms Total | 4 |
| Appliances | Central Vacuum, Water Heater, Blinds, Dishwasher, Dryer, Stove, Washer, Refrigerator |
| Architectural Style | Bungalow |
| Basement Development | Finished |
| Basement Type | Full (finished) |
| Construction Style Attachment | Detached |
| Cooling Type | Central Air Conditioning |
| Exterior Finish | Vinyl Siding, Wood |
| Fireplace Present | Yes |
| Fireplace Total | 1 |
| Fireplace Type | Insert |
| Foundation Type | Block |
| Half Bath Total | 1 |
| Heating Fuel | Natural Gas |
| Heating Type | Forced Air |
| Stories Total | 1 |
| Size Interior | 1,100 - 1,500 Ft2 |
| Type | House |
| Utility Water | Drilled Well |
Parking
| No Garage | |
| R V |
Land
| Access Type | Year-round Access |
| Acreage | No |
| Land Amenities | Hospital, Schools |
| Landscape Features | Landscaped |
| Sewer | Septic System |
| Size Depth | 201 Ft |
| Size Frontage | 262 Ft ,3 In |
| Size Irregular | 262.3 X 201 Ft |
| Size Total Text | 262.3 X 201 Ft|1/2 - 1.99 Acres |
| Zoning Description | A3 |
Rooms
| Level | Type | Length | Width | Dimensions |
|---|---|---|---|---|
| Basement | Family Room | 5.85 m | 6.4 m | 5.85 m x 6.4 m |
| Basement | Bathroom | 2.71 m | 2.4 m | 2.71 m x 2.4 m |
| Basement | Office | 3.9 m | 5.55 m | 3.9 m x 5.55 m |
| Basement | Utility Room | 8.53 m | 6.4 m | 8.53 m x 6.4 m |
| Main Level | Living Room | 4.57 m | 3.35 m | 4.57 m x 3.35 m |
| Main Level | Dining Room | 4.57 m | 3.35 m | 4.57 m x 3.35 m |
| Main Level | Kitchen | 4.88 m | 3.35 m | 4.88 m x 3.35 m |
| Main Level | Primary Bedroom | 4.88 m | 3.35 m | 4.88 m x 3.35 m |
| Main Level | Bathroom | 3.41 m | 3.11 m | 3.41 m x 3.11 m |
| Main Level | Bedroom 2 | 3.35 m | 3.05 m | 3.35 m x 3.05 m |
| Main Level | Bedroom 3 | 3.35 m | 3.05 m | 3.35 m x 3.05 m |
| Main Level | Bedroom 4 | 3.05 m | 2.44 m | 3.05 m x 2.44 m |
| Main Level | Bathroom | 2.32 m | 1.34 m | 2.32 m x 1.34 m |
| Main Level | Mud Room | 2.74 m | 2.13 m | 2.74 m x 2.13 m |
Utilities
| Cable | Installed |
| Electricity | Installed |
| Wireless | Available |
| Natural Gas Available | Available |
https://www.realtor.ca/real-estate/28626297/313338-hwy-6-west-grey-west-grey
Contact Us
Contact us for more information
Glen G. Reay
Salesperson

