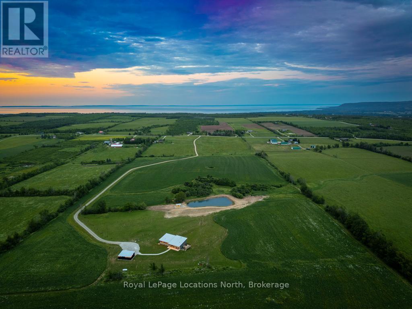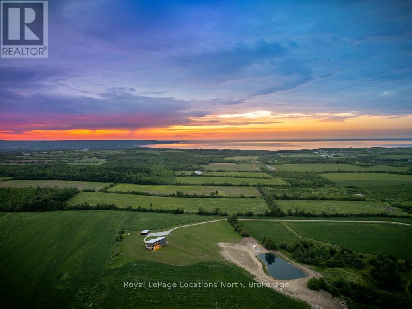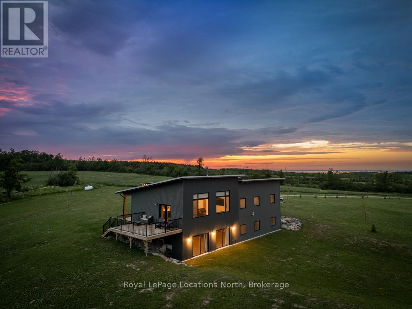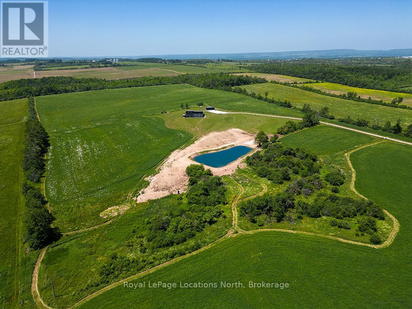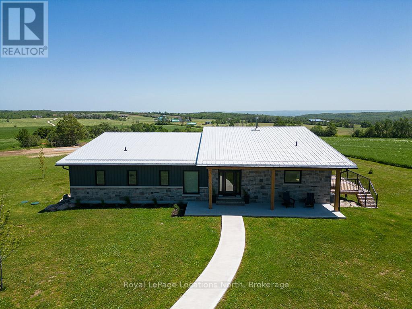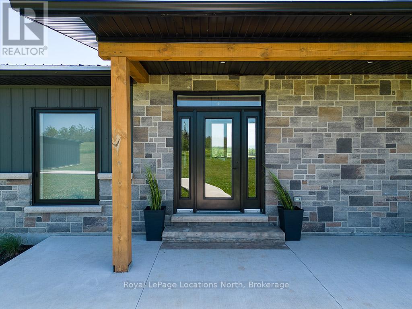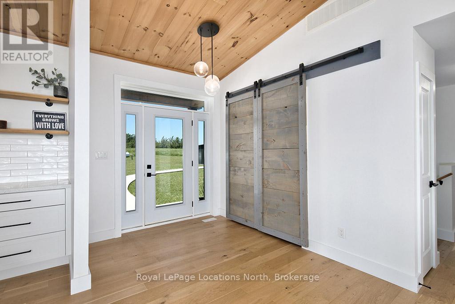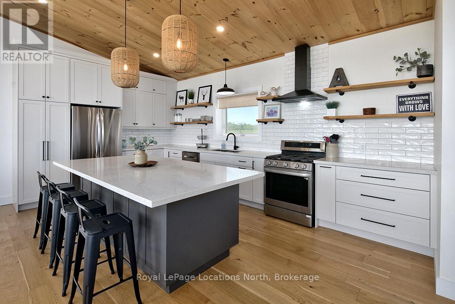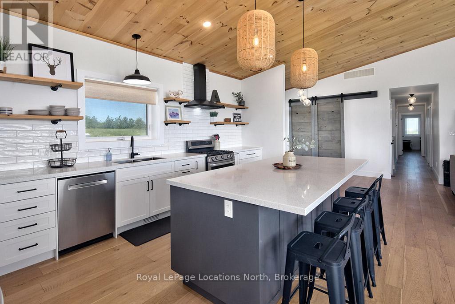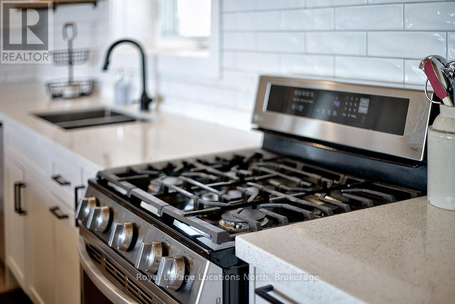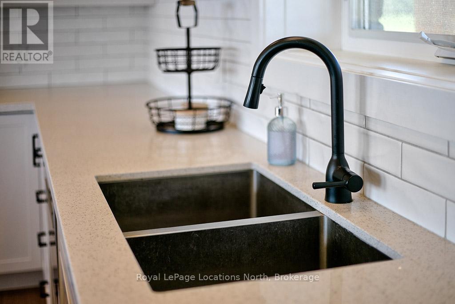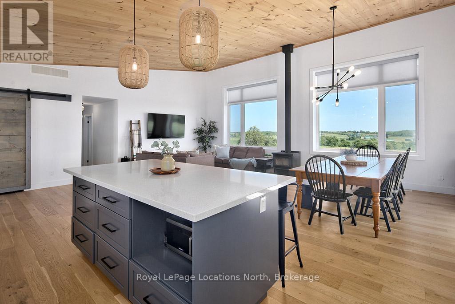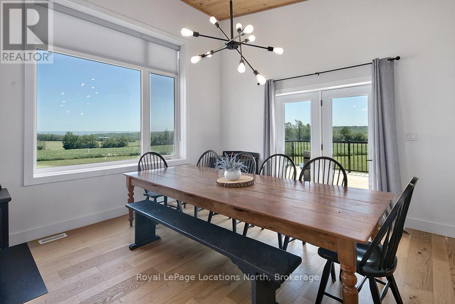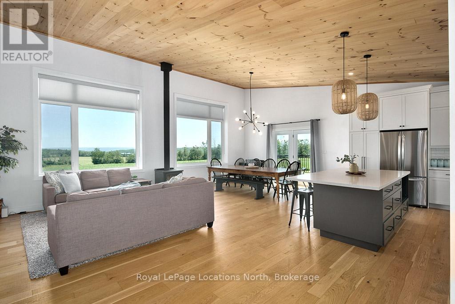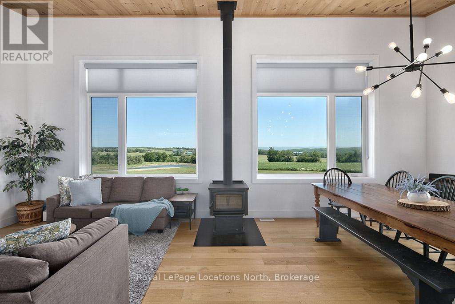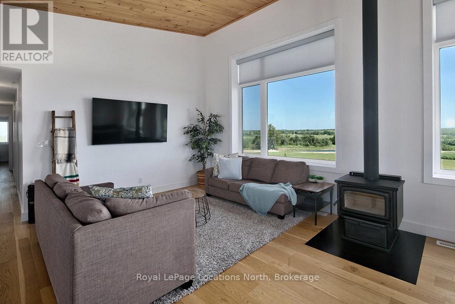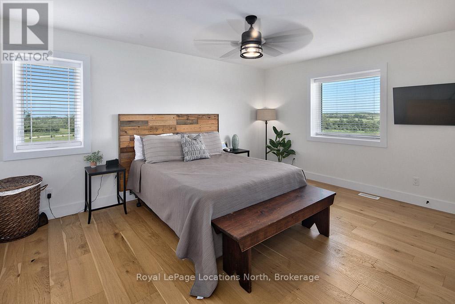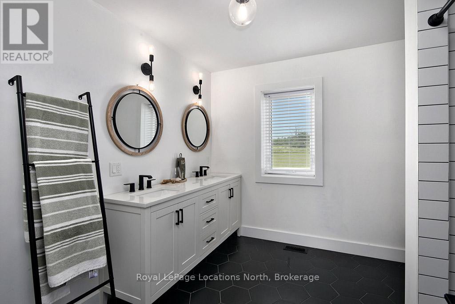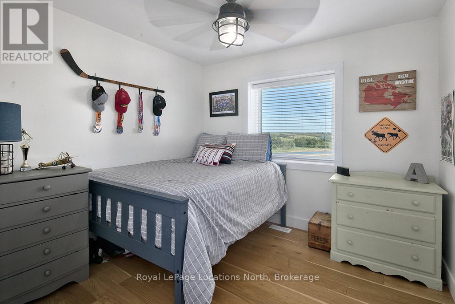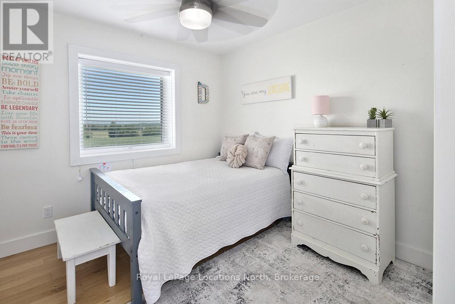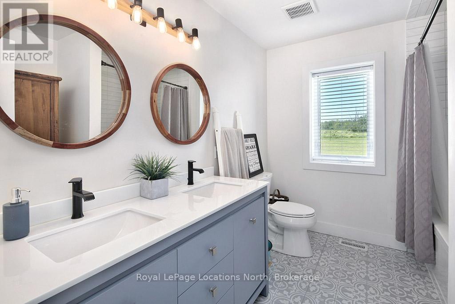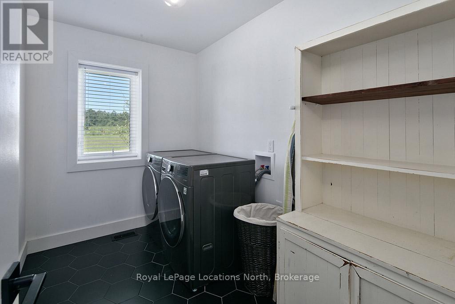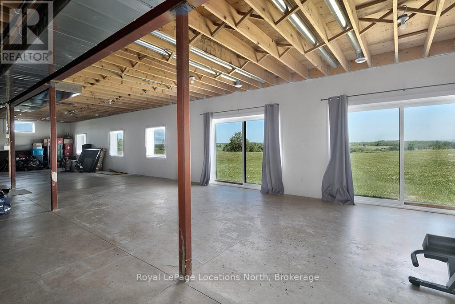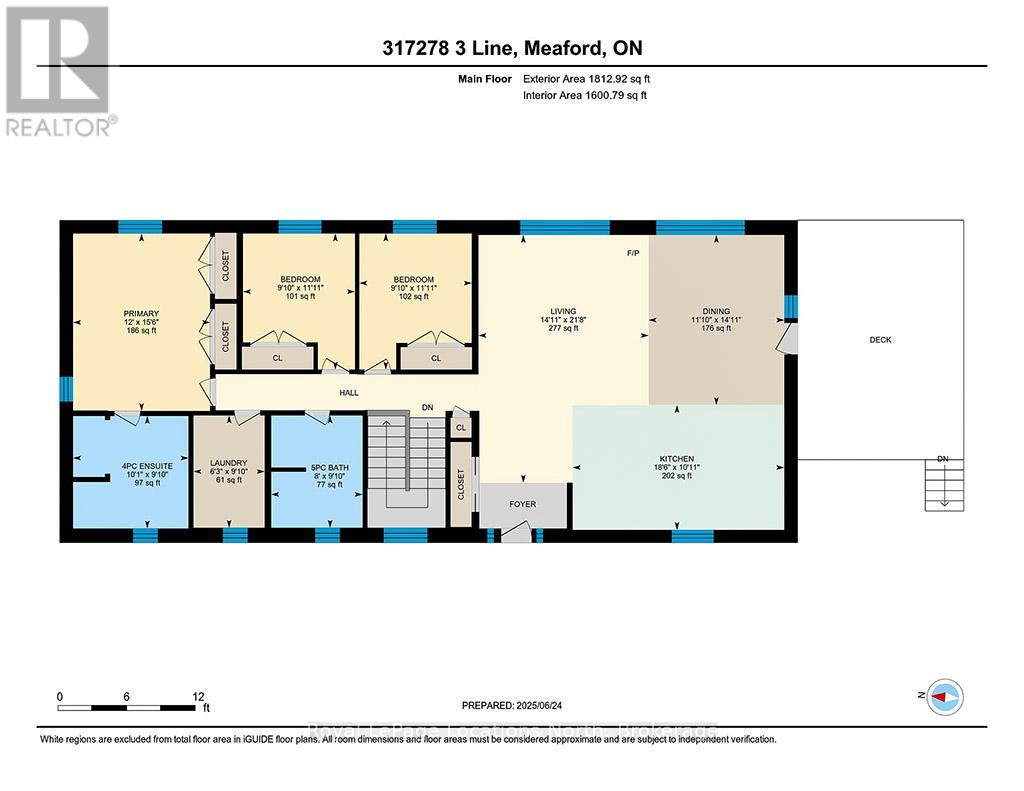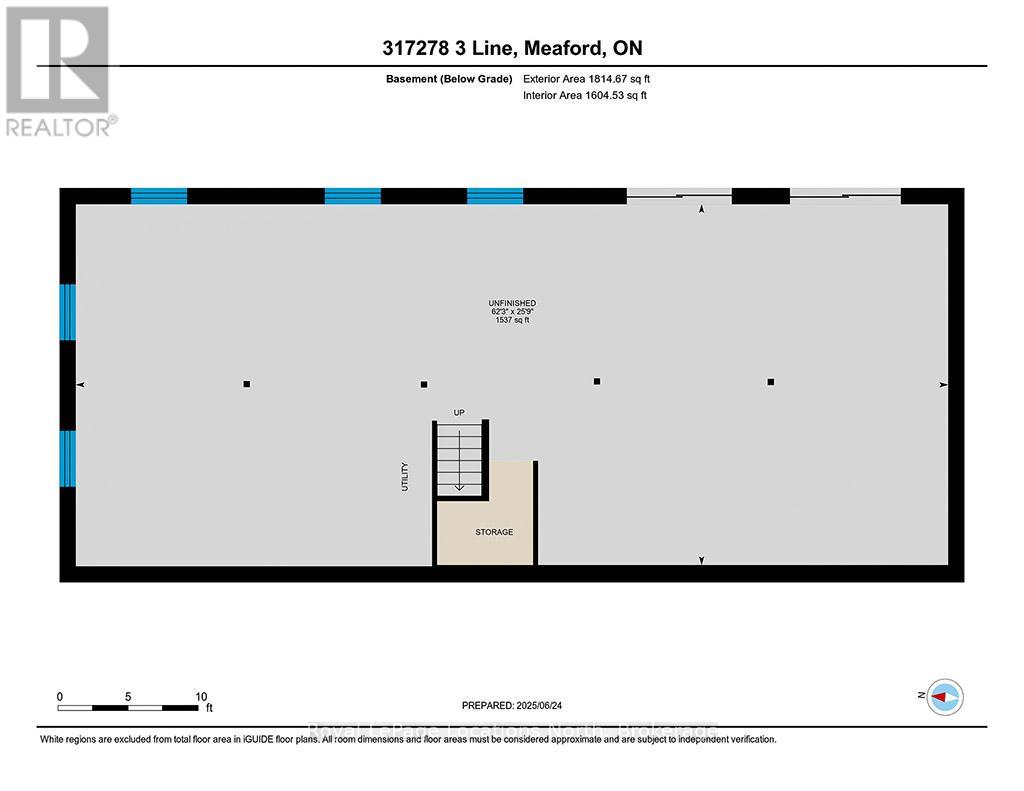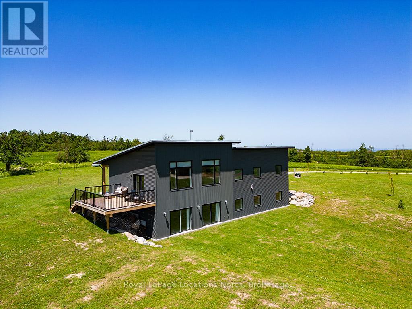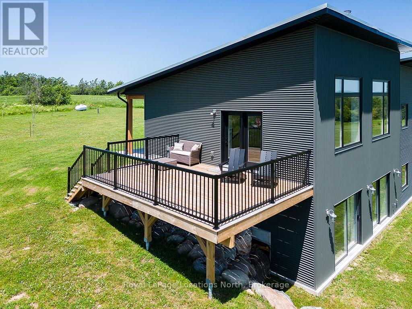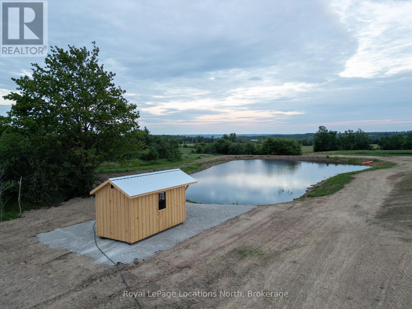317278 3 Line Meaford, Ontario N4L 1W7
$1,795,000
94 acres of sunsets, sweeping meadows, and total privacy - now at a New Price! Welcome to your private dream retreat perfectly positioned between Thornbury and Meaford on 94 acres of rolling countryside. Built in 2022, this modern full ICF home combines contemporary comfort with the serenity of nature. Tucked into the hillside and set down a long private lane, it offers unmatched privacy and sweeping views in every direction.Inside, soaring cathedral ceilings and walls of windows flood the open-concept main living space with natural light. Engineered hardwood flooring adds warmth and sophistication, while a wood-burning fireplace anchors the room with cozy charm. The kitchen is an entertainers dream, featuring an expansive island with seating for four-plus and seamless flow to the dining area, where walk-out access to the deck sets the stage for al fresco dining and quiet country evenings. The spacious primary bedroom enjoys seasonal water views, a double closet, and a serene 4-piece ensuite. Two additional bedrooms share a stunning 5-piece modern bathroom, and main-floor laundry provides everyday convenience.The lower level offers endless potential. With 10-foot ceilings, two walkouts, and 1,800 sq. ft. of unfinished space, its ready to be transformed into a family rec room, guest suite, or home gym. Outdoors, 65 acres of workable farmland are complemented by pasture, fruit trees, hardwood bush, winding trails, and a newly dug 20-foot-deep pond with hydro and a new bunkie (2025) ready for future possibilities. Just 5 minutes to both Thornbury and Meaford, this exceptional property puts you within easy reach of Georgian Bay beaches, golf courses, private ski clubs, and Blue Mountain. Peaceful. Private. Perfectly Located. (id:54532)
Property Details
| MLS® Number | X12391979 |
| Property Type | Single Family |
| Community Name | Meaford |
| Amenities Near By | Ski Area, Marina |
| Community Features | School Bus |
| Features | Wooded Area, Irregular Lot Size, Sloping, Rolling, Open Space, Hilly, Carpet Free, Sump Pump |
| Parking Space Total | 9 |
| Structure | Deck, Shed, Drive Shed |
| View Type | View, Valley View |
Building
| Bathroom Total | 2 |
| Bedrooms Above Ground | 3 |
| Bedrooms Total | 3 |
| Age | 0 To 5 Years |
| Amenities | Fireplace(s) |
| Appliances | Water Treatment, Dishwasher, Dryer, Stove, Refrigerator |
| Architectural Style | Bungalow |
| Basement Development | Unfinished |
| Basement Features | Walk Out |
| Basement Type | N/a (unfinished), N/a |
| Construction Status | Insulation Upgraded |
| Construction Style Attachment | Detached |
| Cooling Type | Central Air Conditioning |
| Exterior Finish | Steel, Stone |
| Fire Protection | Smoke Detectors |
| Fireplace Present | Yes |
| Fireplace Total | 1 |
| Foundation Type | Insulated Concrete Forms |
| Heating Fuel | Propane |
| Heating Type | Forced Air |
| Stories Total | 1 |
| Size Interior | 1,500 - 2,000 Ft2 |
| Type | House |
| Utility Water | Drilled Well |
Parking
| Detached Garage | |
| Garage |
Land
| Acreage | Yes |
| Land Amenities | Ski Area, Marina |
| Sewer | Septic System |
| Size Depth | 4460 Ft |
| Size Frontage | 633 Ft |
| Size Irregular | 633 X 4460 Ft |
| Size Total Text | 633 X 4460 Ft|50 - 100 Acres |
| Surface Water | Pond Or Stream |
| Zoning Description | A H |
Rooms
| Level | Type | Length | Width | Dimensions |
|---|---|---|---|---|
| Lower Level | Recreational, Games Room | 18.97 m | 7.85 m | 18.97 m x 7.85 m |
| Main Level | Living Room | 4.53 m | 6.6 m | 4.53 m x 6.6 m |
| Main Level | Dining Room | 3.61 m | 4.53 m | 3.61 m x 4.53 m |
| Main Level | Kitchen | 5.64 m | 3.33 m | 5.64 m x 3.33 m |
| Main Level | Primary Bedroom | 3.65 m | 4.73 m | 3.65 m x 4.73 m |
| Main Level | Bathroom | 3.07 m | 3 m | 3.07 m x 3 m |
| Main Level | Bedroom 2 | 2.99 m | 3.63 m | 2.99 m x 3.63 m |
| Main Level | Bedroom 3 | 3 m | 3.63 m | 3 m x 3.63 m |
| Main Level | Laundry Room | 1.9 m | 2.99 m | 1.9 m x 2.99 m |
| Main Level | Bathroom | 2.44 m | 2.99 m | 2.44 m x 2.99 m |
Utilities
| Electricity | Installed |
https://www.realtor.ca/real-estate/28837014/317278-3-line-meaford-meaford
Contact Us
Contact us for more information
Tarynn Lennox
Salesperson
tlrealestate.ca/
www.facebook.com/georgianbayrealtor/
www.linkedin.com/in/tarynn-lennox-22018514b/
www.instagram.com/tarynnlennoxrealestate/

