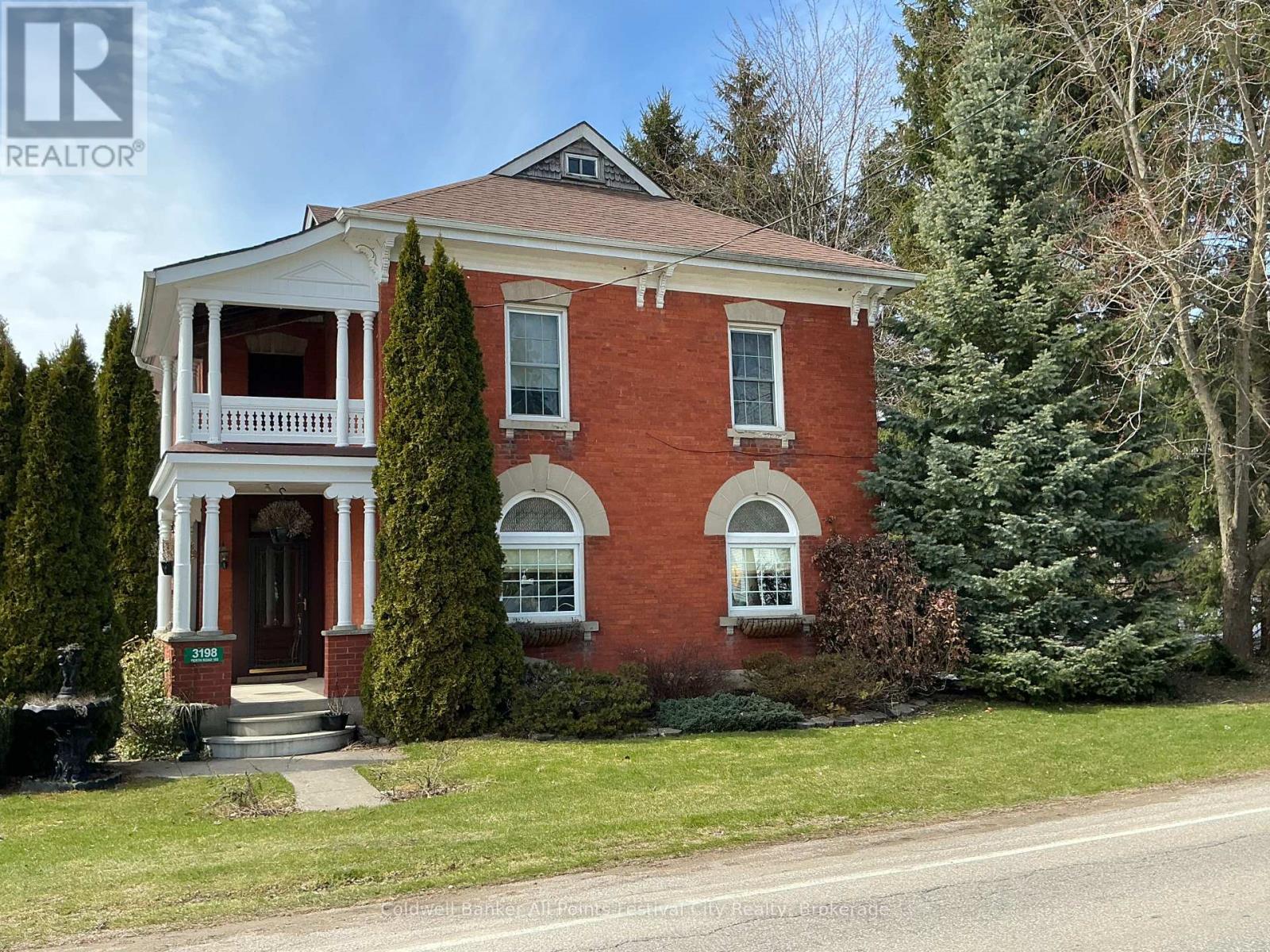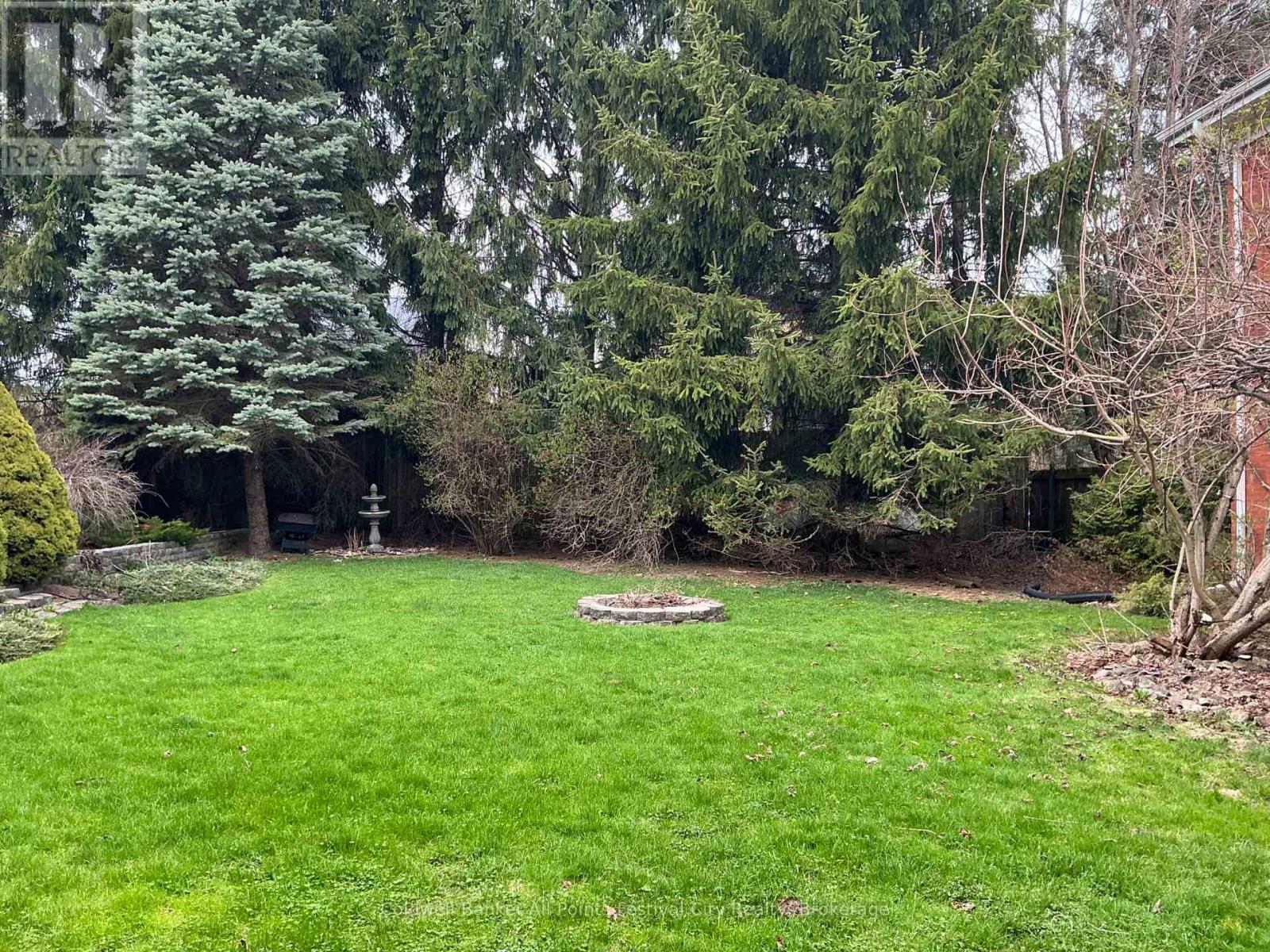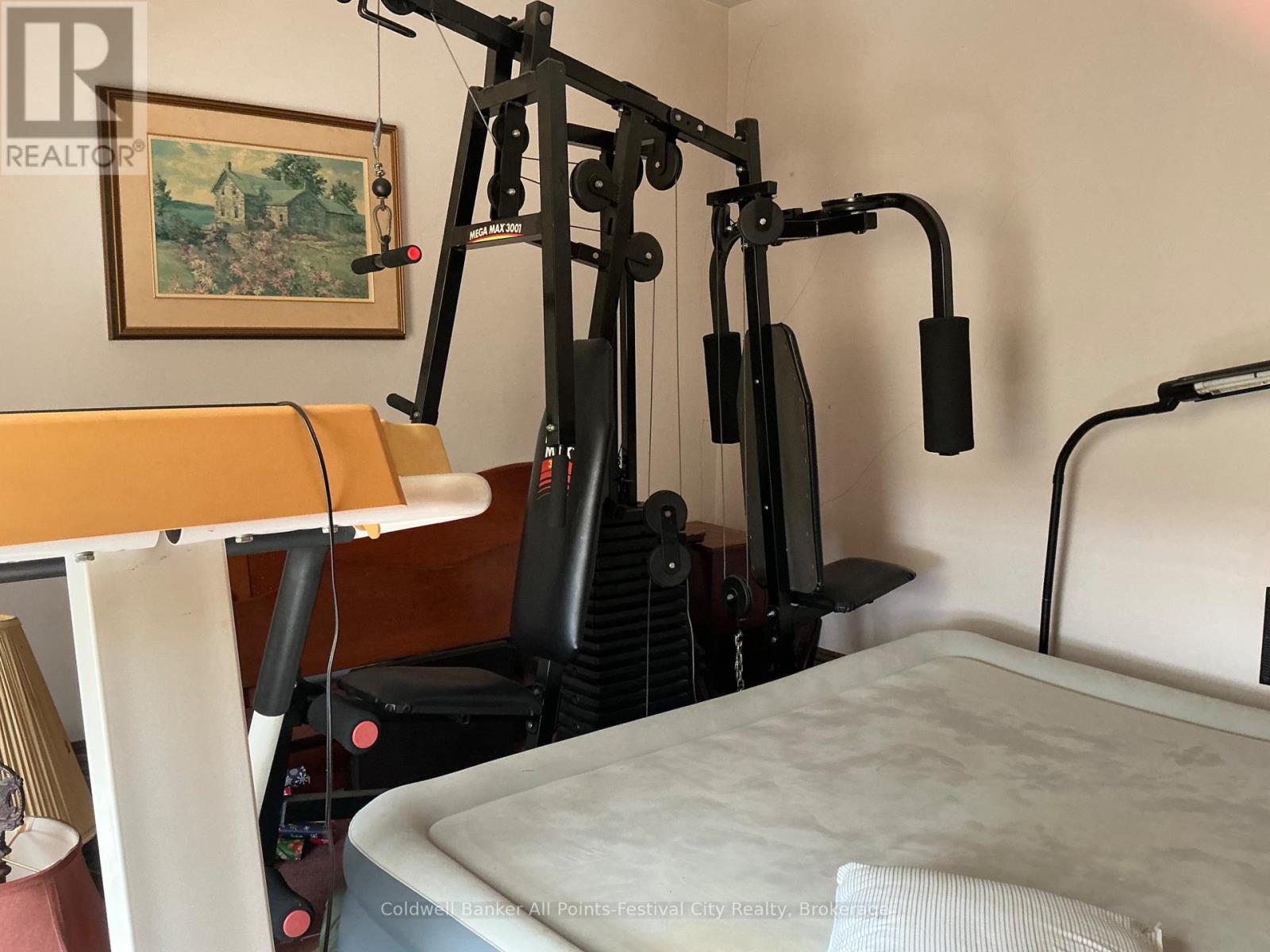$574,900
Step into the warmth and character of this stunning 4-bedroom, 2-bathroom home, perfectly nestled on nearly half an acre of lush, green space. Full of timeless charm, this home combines modern comfort with original woodwork and an abundance of natural beauty. As you approach the house, you'll be greeted by two exquisite covered porches - an inviting upper porch that offers a relaxing place to unwind and a lower porch that is perfect for outdoor gatherings or enjoying peaceful moments in the fresh air. These porches provide an ideal blend of both comfort and style. The interior boasts an oversized kitchen that's a dream for any home chef. With plenty of counterspace and storage, its the perfect spot to cook and entertain. The separate dining room offers an elegant space for family dinners or hosting guests for special occasions. The living areas are filled with natural light, creating a bright and welcoming atmosphere throughout. One of the standout features of this home is the stunning original woodwork that enhances its unique character and charm. From the rich trim to the detailed craftsmanship, this home retains the beauty and craftsmanship of a bygone era while offering modern conveniences. The nearly half-acre lot is a true oasis, with mature trees, beautiful gardens with Gazebo overlooking a park-like backyard that offers plenty of room for play, relaxation, and outdoor entertainment. There's also ample parking space for family and guests, ensuring convenience for everyone. With its perfect blend of original charm, spacious interiors, and beautiful outdoor space, this home offers a truly exceptional living experience. Don't miss your chance to own this piece of paradise - schedule a showing today. (id:54532)
Property Details
| MLS® Number | X12108806 |
| Property Type | Single Family |
| Community Name | Fullarton |
| Features | Conservation/green Belt |
| Parking Space Total | 6 |
| Structure | Porch |
Building
| Bathroom Total | 2 |
| Bedrooms Above Ground | 4 |
| Bedrooms Total | 4 |
| Age | 51 To 99 Years |
| Appliances | Water Heater |
| Basement Development | Partially Finished |
| Basement Type | Full (partially Finished) |
| Construction Style Attachment | Detached |
| Exterior Finish | Brick |
| Foundation Type | Stone, Concrete |
| Half Bath Total | 1 |
| Heating Fuel | Propane |
| Heating Type | Forced Air |
| Stories Total | 2 |
| Size Interior | 2,000 - 2,500 Ft2 |
| Type | House |
Parking
| No Garage |
Land
| Acreage | No |
| Landscape Features | Landscaped |
| Sewer | Septic System |
| Size Depth | 165 Ft ,4 In |
| Size Frontage | 93 Ft ,2 In |
| Size Irregular | 93.2 X 165.4 Ft |
| Size Total Text | 93.2 X 165.4 Ft |
| Surface Water | River/stream |
| Zoning Description | Hvr |
Rooms
| Level | Type | Length | Width | Dimensions |
|---|---|---|---|---|
| Second Level | Bedroom | 5.38 m | 3.17 m | 5.38 m x 3.17 m |
| Second Level | Bedroom 2 | 5.38 m | 3.33 m | 5.38 m x 3.33 m |
| Second Level | Bedroom 3 | 3.66 m | 3.53 m | 3.66 m x 3.53 m |
| Second Level | Bedroom 4 | 4.8 m | 3.4 m | 4.8 m x 3.4 m |
| Main Level | Kitchen | 6.71 m | 3.61 m | 6.71 m x 3.61 m |
| Main Level | Living Room | 3.53 m | 4.29 m | 3.53 m x 4.29 m |
| Main Level | Dining Room | 5.38 m | 3.53 m | 5.38 m x 3.53 m |
| Main Level | Laundry Room | 3.73 m | 2.87 m | 3.73 m x 2.87 m |
Utilities
| Cable | Available |
https://www.realtor.ca/real-estate/28225950/3198-perth-rd-163-west-perth-fullarton-fullarton
Contact Us
Contact us for more information
No Favourites Found

Sotheby's International Realty Canada,
Brokerage
243 Hurontario St,
Collingwood, ON L9Y 2M1
Office: 705 416 1499
Rioux Baker Davies Team Contacts

Sherry Rioux Team Lead
-
705-443-2793705-443-2793
-
Email SherryEmail Sherry

Emma Baker Team Lead
-
705-444-3989705-444-3989
-
Email EmmaEmail Emma

Craig Davies Team Lead
-
289-685-8513289-685-8513
-
Email CraigEmail Craig

Jacki Binnie Sales Representative
-
705-441-1071705-441-1071
-
Email JackiEmail Jacki

Hollie Knight Sales Representative
-
705-994-2842705-994-2842
-
Email HollieEmail Hollie

Manar Vandervecht Real Estate Broker
-
647-267-6700647-267-6700
-
Email ManarEmail Manar

Michael Maish Sales Representative
-
706-606-5814706-606-5814
-
Email MichaelEmail Michael

Almira Haupt Finance Administrator
-
705-416-1499705-416-1499
-
Email AlmiraEmail Almira
Google Reviews









































No Favourites Found

The trademarks REALTOR®, REALTORS®, and the REALTOR® logo are controlled by The Canadian Real Estate Association (CREA) and identify real estate professionals who are members of CREA. The trademarks MLS®, Multiple Listing Service® and the associated logos are owned by The Canadian Real Estate Association (CREA) and identify the quality of services provided by real estate professionals who are members of CREA. The trademark DDF® is owned by The Canadian Real Estate Association (CREA) and identifies CREA's Data Distribution Facility (DDF®)
April 28 2025 09:01:06
The Lakelands Association of REALTORS®
Coldwell Banker All Points-Festival City Realty
Quick Links
-
HomeHome
-
About UsAbout Us
-
Rental ServiceRental Service
-
Listing SearchListing Search
-
10 Advantages10 Advantages
-
ContactContact
Contact Us
-
243 Hurontario St,243 Hurontario St,
Collingwood, ON L9Y 2M1
Collingwood, ON L9Y 2M1 -
705 416 1499705 416 1499
-
riouxbakerteam@sothebysrealty.cariouxbakerteam@sothebysrealty.ca
© 2025 Rioux Baker Davies Team
-
The Blue MountainsThe Blue Mountains
-
Privacy PolicyPrivacy Policy







































