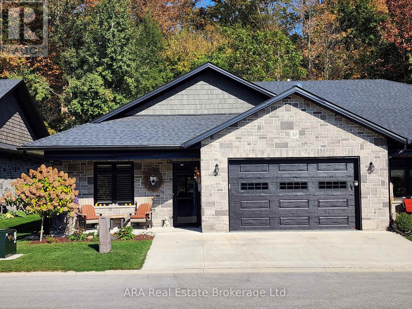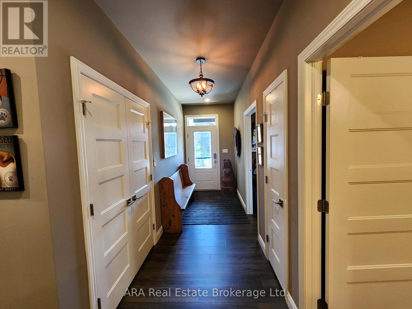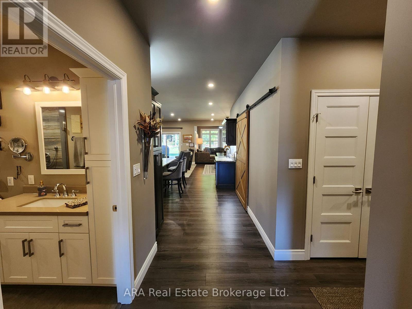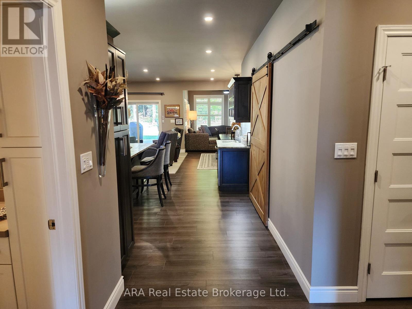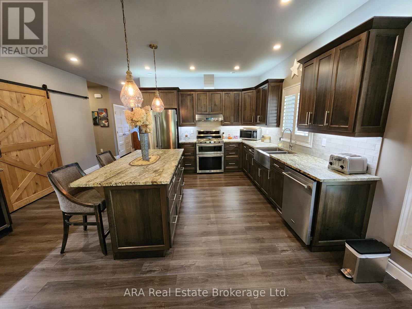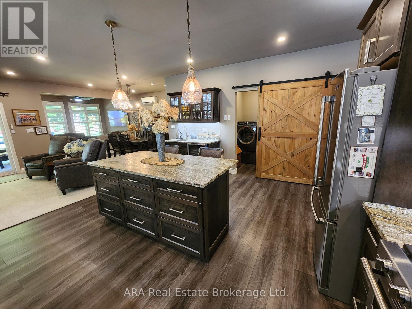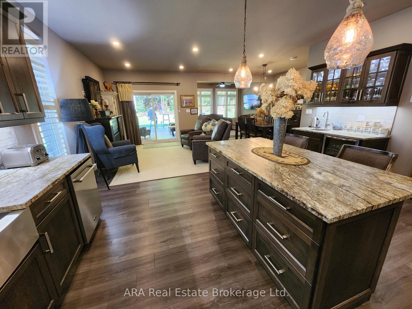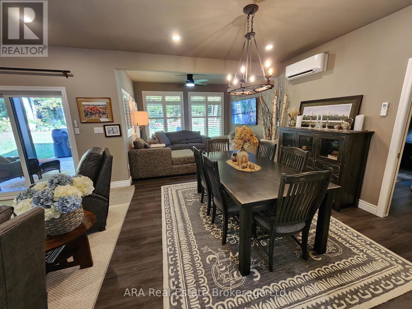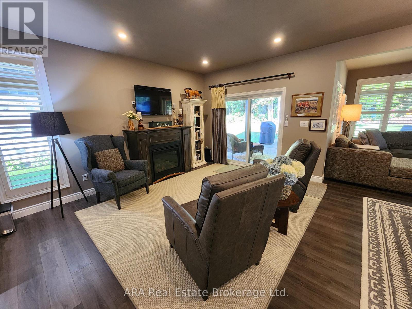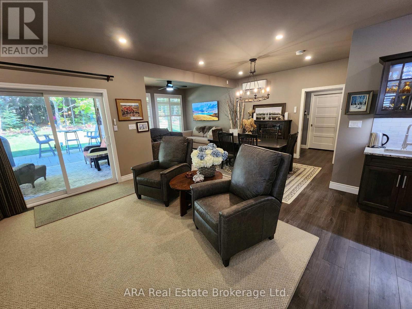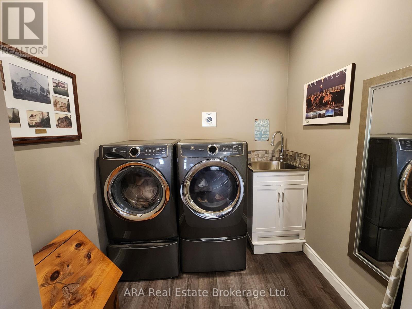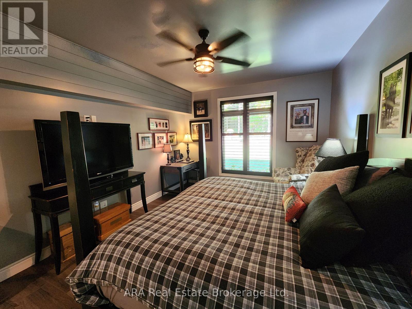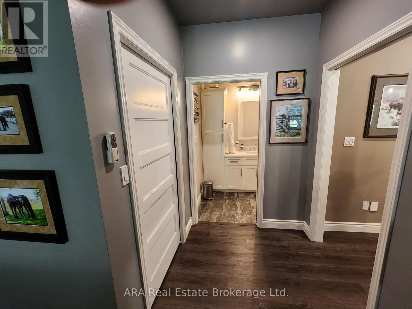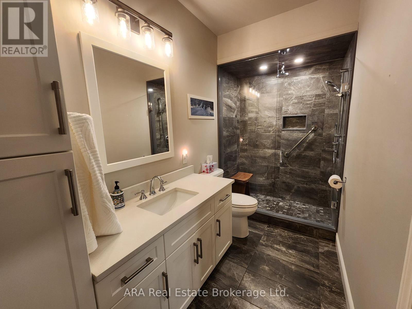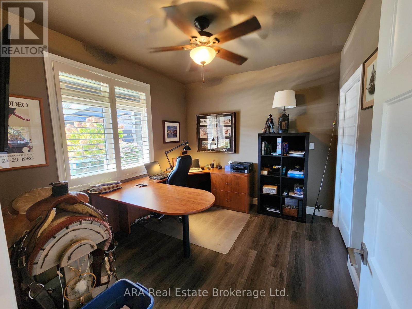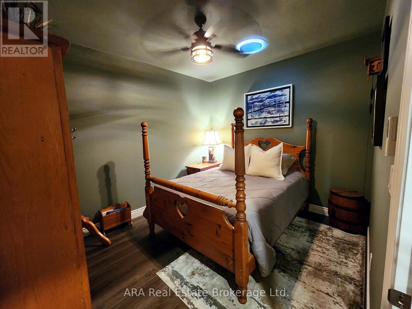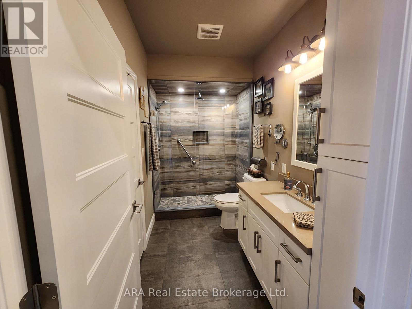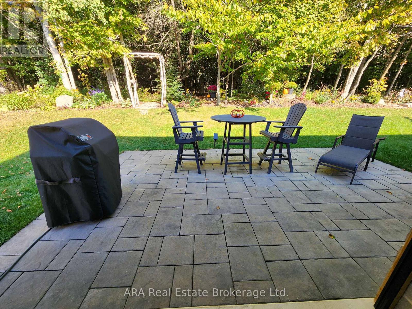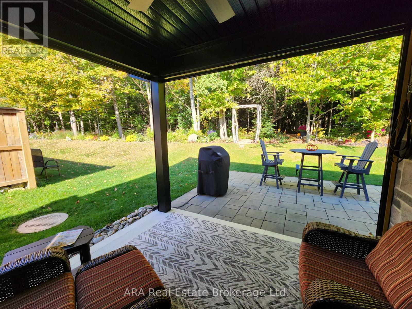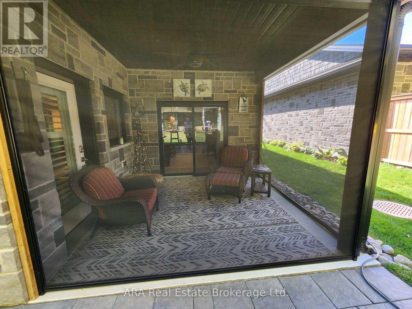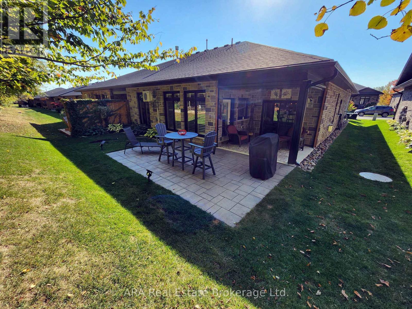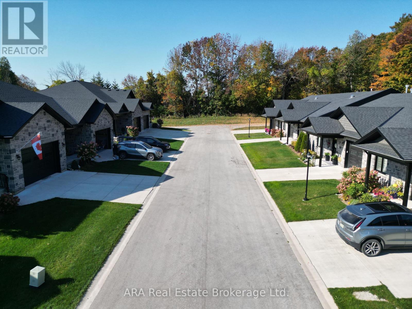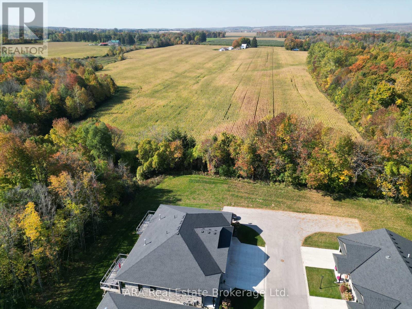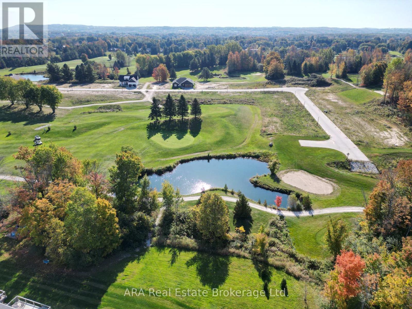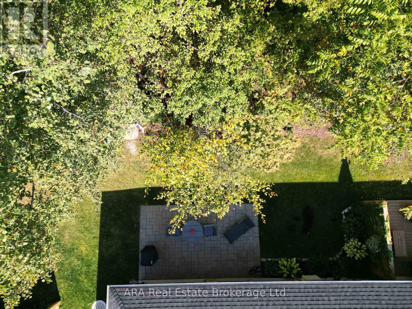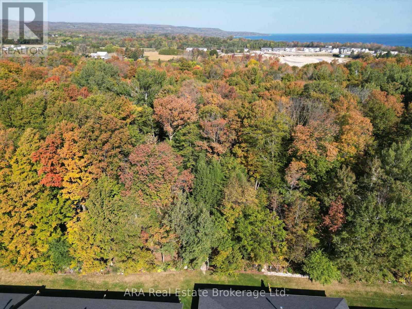32 - 410 Ridge Road Meaford, Ontario N4L 0B2
$759,000
Elegant 3-Bedroom Life Lease Home 1805 Sq Ft Accessible, Upgraded, and Move-In Ready - Discover this spacious 3-bedroom, 1805 sq ft life lease bungalow featuring slab-on-grade construction ideal for wheelchair accessibility. Enjoy comfort year-round with in-floor radiant heating and wall-mounted cooling. Wide 36" doors and smooth laminate flooring ensure a carpet-free, accessible environment. The unit boasts a large single-car garage with upgraded epoxy flooring, Trusscore walls, and a floor drain, perfect for easy maintenance. An owned boiler efficiently supplies domestic hot water and radiant slab heating. Upgrades include a built-in coffee bar with wine fridge, California shutters throughout, and electric roll-down screens enclosing the rear porch for all-season enjoyment. The backyard features an interlocking stone patio overlooking a tranquil treed area. Inside, the primary bedroom offers an enlarged walk-in closet with a California Closet system and pocket doors maximize usable space in the primary suite and front bedroom closet. Interior bedroom 3/den has a solar tube, bringing in natural light where no window is available. Both bathrooms have been upgraded with tiled, glass-door showers, no tubs. Additional highlights include LED lighting with dimmers in the main living areas. Life lease term is for the owner(s) lifetime plus one year for estate resolution. The $730 monthly fee includes property taxes, lawn and snow clearing (driveways and street only), and reserve fund. Unit ownership includes drywall boundaries (length, width, height). There are no age restrictions in this friendly subdivision. This home combines thoughtful design, premium finishes, and an accessible layout, making it a rare find in the life lease market. Experience comfort, style, and low maintenance living within a welcoming community. The purchaser will need to pay 1.5% of the sale price to Meaford Golf Mews Inc for the creation of the new lease. (id:54532)
Property Details
| MLS® Number | X12445885 |
| Property Type | Multi-family |
| Community Name | Meaford |
| Amenities Near By | Golf Nearby |
| Features | Cul-de-sac, Wooded Area, Flat Site, Wheelchair Access, Carpet Free |
| Parking Space Total | 3 |
| Structure | Patio(s), Porch |
Building
| Bathroom Total | 2 |
| Bedrooms Above Ground | 3 |
| Bedrooms Total | 3 |
| Age | 0 To 5 Years |
| Amenities | Fireplace(s), Separate Electricity Meters |
| Appliances | Garage Door Opener Remote(s), Water Heater - Tankless, Water Heater, Water Meter, Dishwasher, Dryer, Gas Stove(s), Washer, Wine Fridge, Refrigerator |
| Architectural Style | Bungalow |
| Basement Type | None |
| Cooling Type | Wall Unit, Air Exchanger |
| Exterior Finish | Stone |
| Fireplace Present | Yes |
| Fireplace Total | 1 |
| Flooring Type | Laminate |
| Foundation Type | Poured Concrete, Slab |
| Heating Fuel | Natural Gas |
| Heating Type | Radiant Heat |
| Stories Total | 1 |
| Size Interior | 1,500 - 2,000 Ft2 |
| Type | Duplex |
| Utility Water | Municipal Water |
Parking
| Garage |
Land
| Acreage | No |
| Land Amenities | Golf Nearby |
| Landscape Features | Landscaped |
| Sewer | Sanitary Sewer |
| Size Depth | 67 Ft |
| Size Frontage | 37 Ft |
| Size Irregular | 37 X 67 Ft |
| Size Total Text | 37 X 67 Ft |
| Zoning Description | Rm-262-a |
Rooms
| Level | Type | Length | Width | Dimensions |
|---|---|---|---|---|
| Main Level | Kitchen | 3.3528 m | 3.6576 m | 3.3528 m x 3.6576 m |
| Main Level | Great Room | 7.112 m | 5.0292 m | 7.112 m x 5.0292 m |
| Main Level | Sunroom | 3.7338 m | 2.9464 m | 3.7338 m x 2.9464 m |
| Main Level | Primary Bedroom | 3.6576 m | 5.08 m | 3.6576 m x 5.08 m |
| Main Level | Bedroom 3 | 3.6576 m | 3.048 m | 3.6576 m x 3.048 m |
| Main Level | Bedroom 2 | 3.3528 m | 3.048 m | 3.3528 m x 3.048 m |
| Main Level | Laundry Room | 1.8542 m | 2.1844 m | 1.8542 m x 2.1844 m |
| Main Level | Bathroom | 3.3528 m | 1.6764 m | 3.3528 m x 1.6764 m |
| Main Level | Bathroom | 3.6576 m | 1.6764 m | 3.6576 m x 1.6764 m |
Utilities
| Cable | Installed |
| Electricity | Installed |
| Sewer | Installed |
https://www.realtor.ca/real-estate/28953851/32-410-ridge-road-meaford-meaford
Contact Us
Contact us for more information

