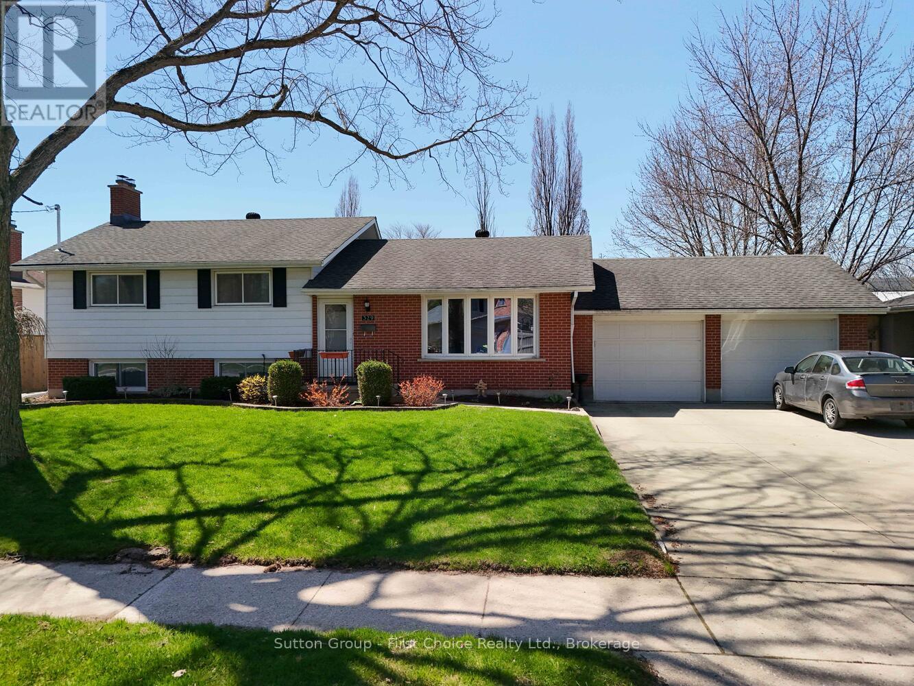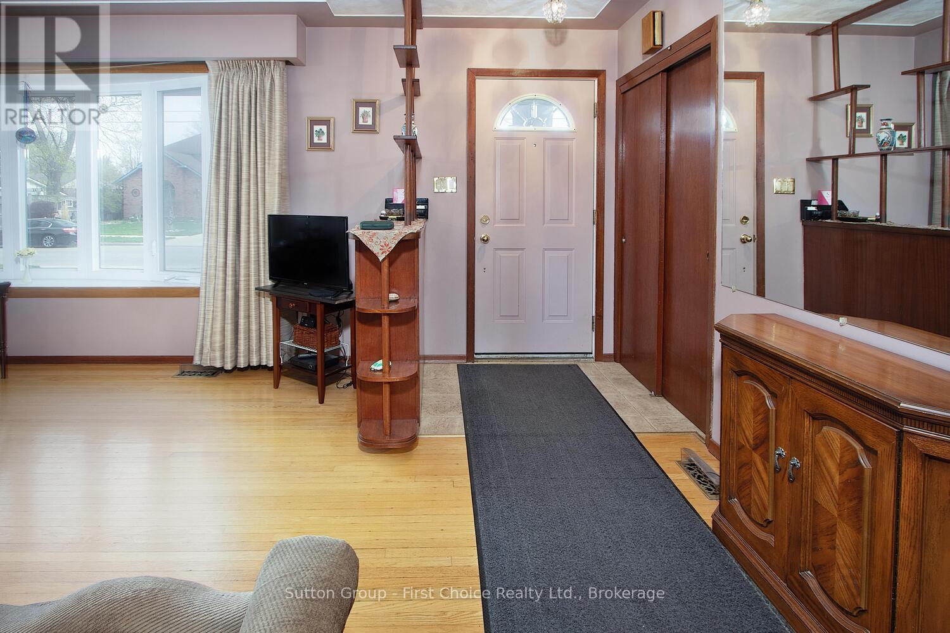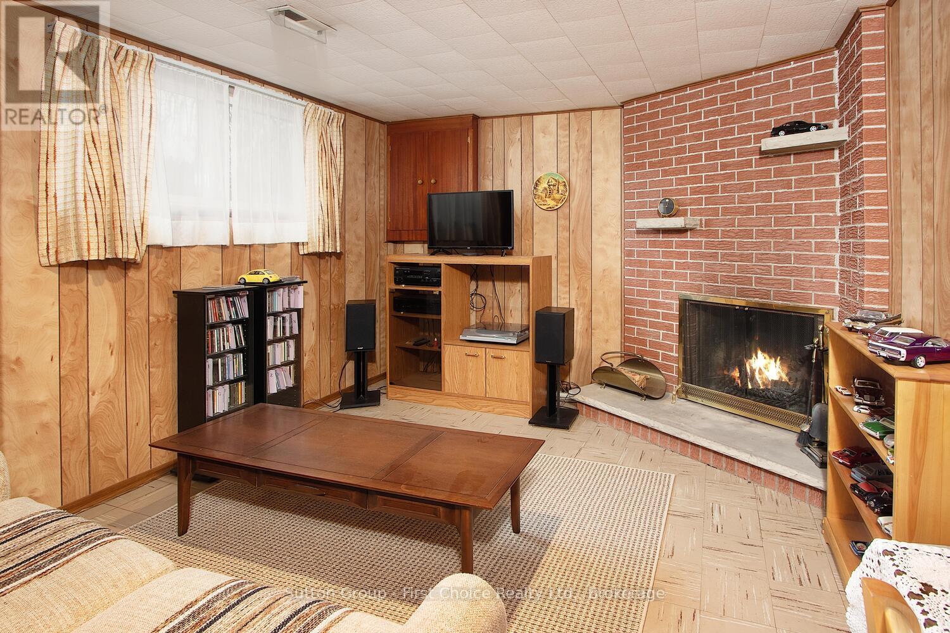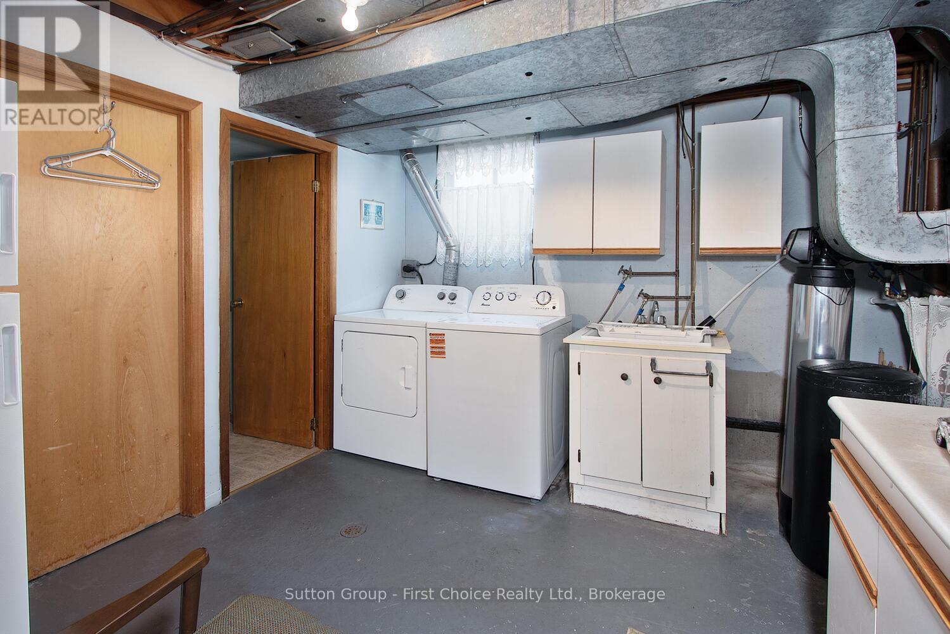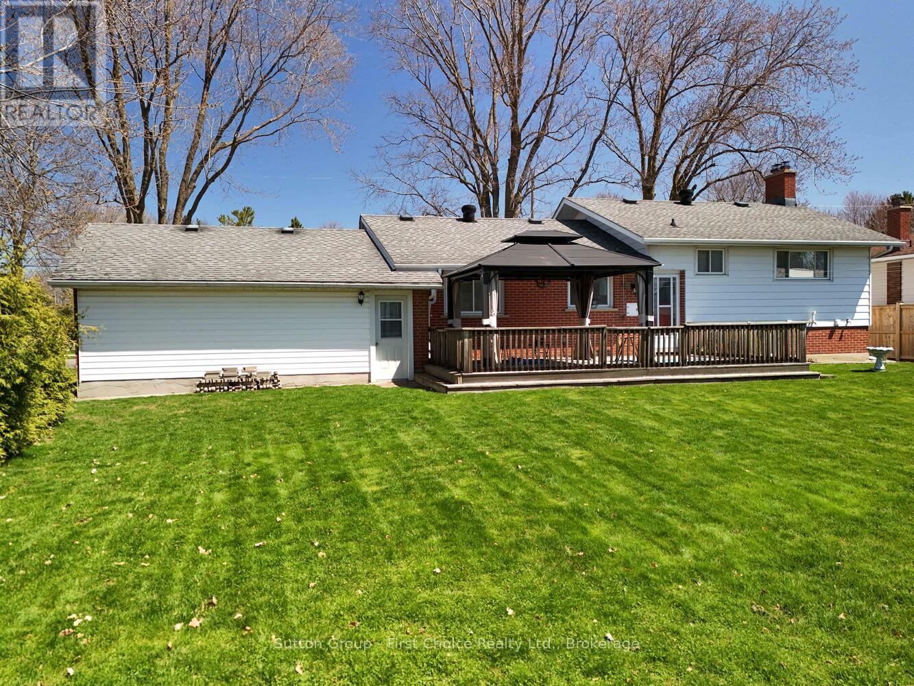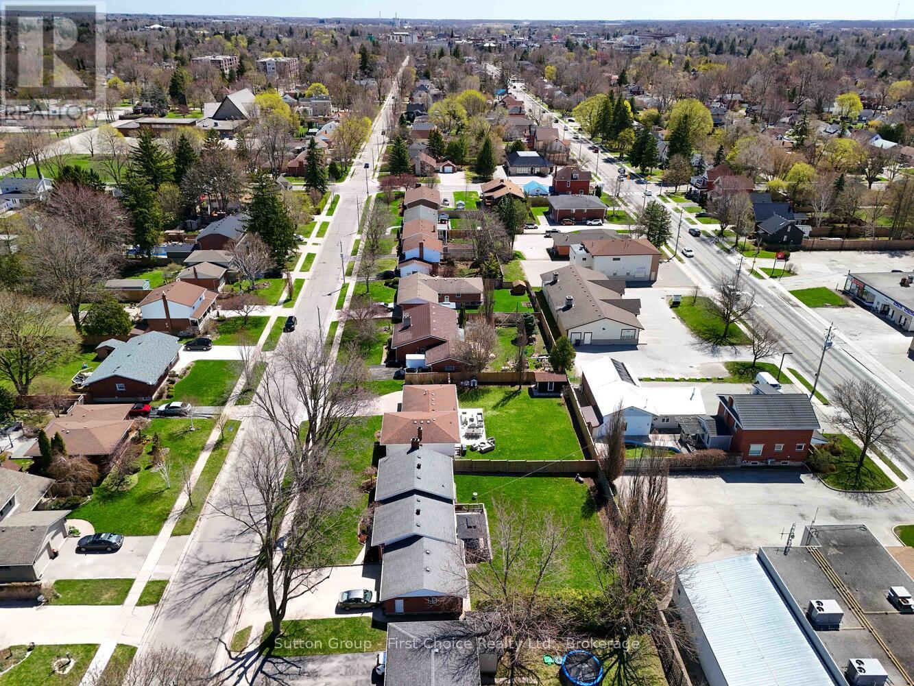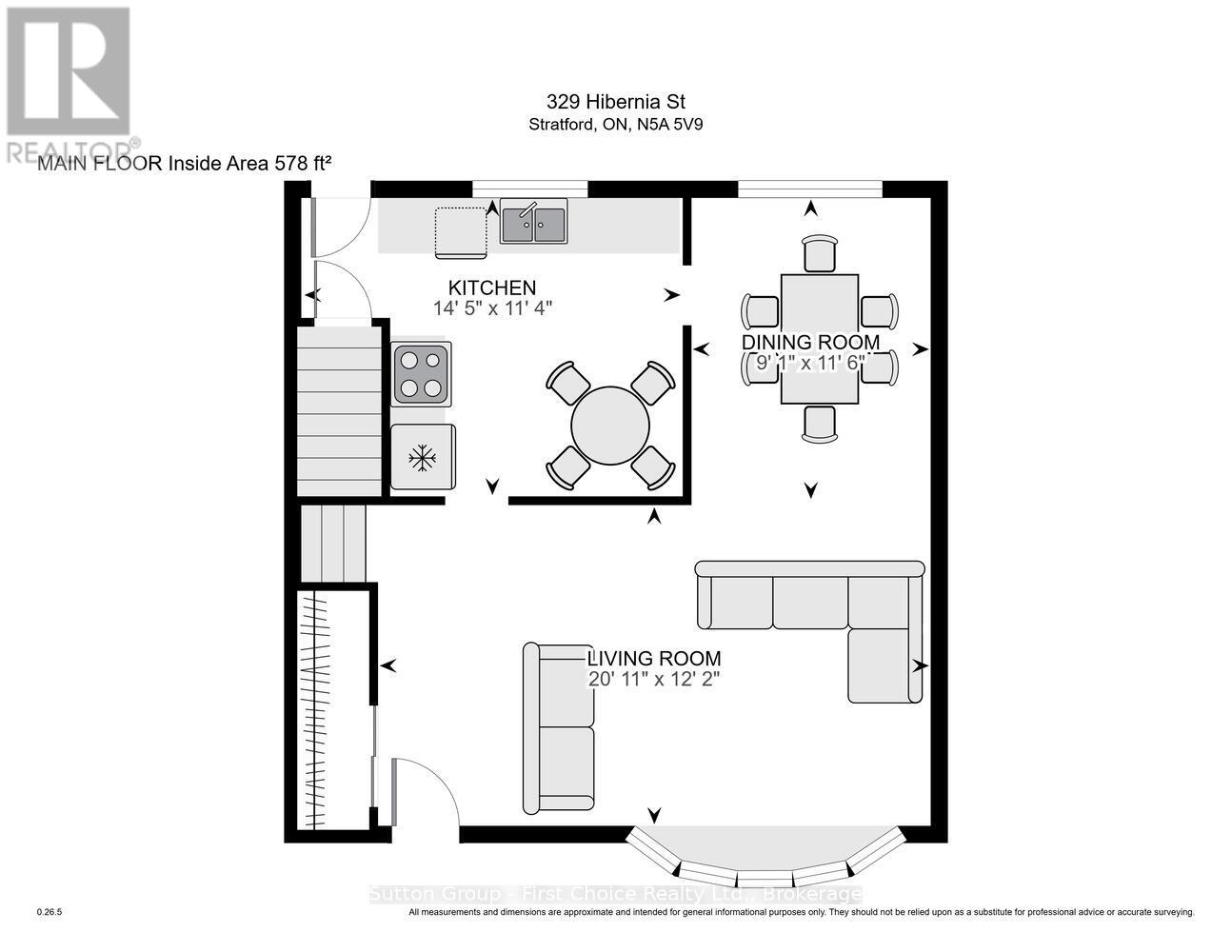$724,900
Charming 3-Level Side Split on Mature Street with Exceptional Features. Welcome to this beautifully maintained 3-level side split nestled on a quiet, mature street surrounded by all the amenities you need. This inviting home boasts a large private lot with a triple-wide concrete driveway, double car garage, and plenty of curb appeal. Inside, you'll find hardwood floors throughout the main level, a bright and spacious living room with large windows that fill the space with natural light, a separate dining room, and a well-laid-out kitchen perfect for family meals or entertaining. Upstairs offers three generously sized bedrooms, each with ample closet space, and a 4-piece bathroom. The lower level includes a cozy rec room with a wood-burning fireplace ideal for relaxation or hosting guests, 3-piece bathroom, and laundry room. Step outside to enjoy the large deck and private backyard, perfect for summer barbecues or quiet evenings. Located within walking distance to schools, grocery stores, parks, and more, this home blends comfort, convenience, and charm. Don't miss your opportunity to own this wonderful family home in a sought-after neighborhood! (id:54532)
Property Details
| MLS® Number | X12117707 |
| Property Type | Single Family |
| Community Name | Stratford |
| Parking Space Total | 8 |
Building
| Bathroom Total | 2 |
| Bedrooms Above Ground | 3 |
| Bedrooms Total | 3 |
| Age | 51 To 99 Years |
| Amenities | Fireplace(s) |
| Appliances | Water Softener |
| Basement Development | Partially Finished |
| Basement Type | N/a (partially Finished) |
| Construction Style Attachment | Detached |
| Construction Style Split Level | Sidesplit |
| Cooling Type | Central Air Conditioning |
| Exterior Finish | Brick, Vinyl Siding |
| Fireplace Present | Yes |
| Fireplace Total | 1 |
| Fireplace Type | Woodstove |
| Foundation Type | Poured Concrete |
| Heating Fuel | Natural Gas |
| Heating Type | Forced Air |
| Size Interior | 1,100 - 1,500 Ft2 |
| Type | House |
| Utility Water | Municipal Water |
Parking
| Attached Garage | |
| Garage |
Land
| Acreage | No |
| Sewer | Sanitary Sewer |
| Size Depth | 118 Ft ,6 In |
| Size Frontage | 80 Ft |
| Size Irregular | 80 X 118.5 Ft |
| Size Total Text | 80 X 118.5 Ft |
| Zoning Description | R1(3) |
Rooms
| Level | Type | Length | Width | Dimensions |
|---|---|---|---|---|
| Basement | Family Room | 6.78 m | 3.36 m | 6.78 m x 3.36 m |
| Basement | Bathroom | 2.38 m | 1.45 m | 2.38 m x 1.45 m |
| Main Level | Living Room | 6.38 m | 3.7 m | 6.38 m x 3.7 m |
| Main Level | Dining Room | 2.77 m | 3.5 m | 2.77 m x 3.5 m |
| Main Level | Kitchen | 4.38 m | 3.45 m | 4.38 m x 3.45 m |
| Upper Level | Bedroom | 4.2 m | 3.57 m | 4.2 m x 3.57 m |
| Upper Level | Bedroom | 2.76 m | 3.68 m | 2.76 m x 3.68 m |
| Upper Level | Bedroom | 4.35 m | 2.68 m | 4.35 m x 2.68 m |
| Upper Level | Bathroom | 1.49 m | 2.47 m | 1.49 m x 2.47 m |
https://www.realtor.ca/real-estate/28245012/329-hibernia-street-stratford-stratford
Contact Us
Contact us for more information
No Favourites Found

Sotheby's International Realty Canada,
Brokerage
243 Hurontario St,
Collingwood, ON L9Y 2M1
Office: 705 416 1499
Rioux Baker Davies Team Contacts

Sherry Rioux Team Lead
-
705-443-2793705-443-2793
-
Email SherryEmail Sherry

Emma Baker Team Lead
-
705-444-3989705-444-3989
-
Email EmmaEmail Emma

Craig Davies Team Lead
-
289-685-8513289-685-8513
-
Email CraigEmail Craig

Jacki Binnie Sales Representative
-
705-441-1071705-441-1071
-
Email JackiEmail Jacki

Hollie Knight Sales Representative
-
705-994-2842705-994-2842
-
Email HollieEmail Hollie

Manar Vandervecht Real Estate Broker
-
647-267-6700647-267-6700
-
Email ManarEmail Manar

Michael Maish Sales Representative
-
706-606-5814706-606-5814
-
Email MichaelEmail Michael

Almira Haupt Finance Administrator
-
705-416-1499705-416-1499
-
Email AlmiraEmail Almira
Google Reviews









































No Favourites Found

The trademarks REALTOR®, REALTORS®, and the REALTOR® logo are controlled by The Canadian Real Estate Association (CREA) and identify real estate professionals who are members of CREA. The trademarks MLS®, Multiple Listing Service® and the associated logos are owned by The Canadian Real Estate Association (CREA) and identify the quality of services provided by real estate professionals who are members of CREA. The trademark DDF® is owned by The Canadian Real Estate Association (CREA) and identifies CREA's Data Distribution Facility (DDF®)
May 01 2025 08:34:57
The Lakelands Association of REALTORS®
Sutton Group - First Choice Realty Ltd.
Quick Links
-
HomeHome
-
About UsAbout Us
-
Rental ServiceRental Service
-
Listing SearchListing Search
-
10 Advantages10 Advantages
-
ContactContact
Contact Us
-
243 Hurontario St,243 Hurontario St,
Collingwood, ON L9Y 2M1
Collingwood, ON L9Y 2M1 -
705 416 1499705 416 1499
-
riouxbakerteam@sothebysrealty.cariouxbakerteam@sothebysrealty.ca
© 2025 Rioux Baker Davies Team
-
The Blue MountainsThe Blue Mountains
-
Privacy PolicyPrivacy Policy
