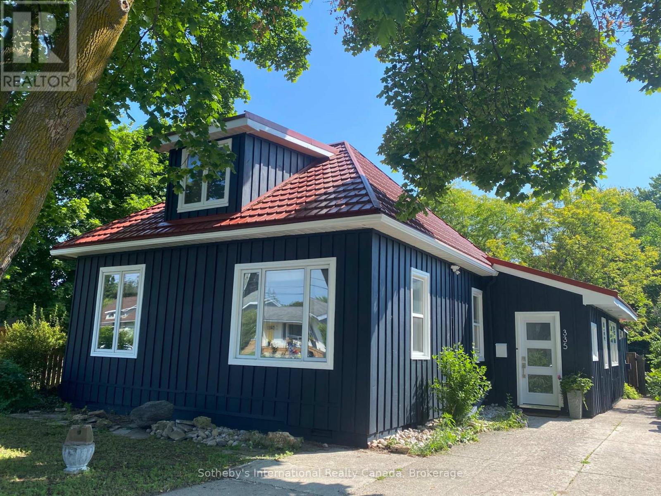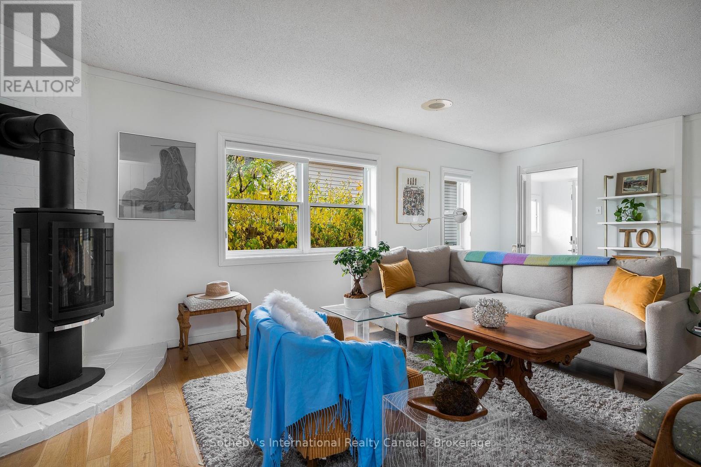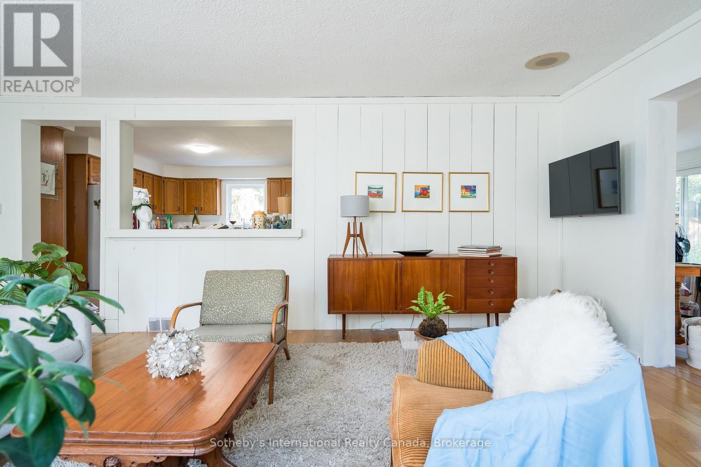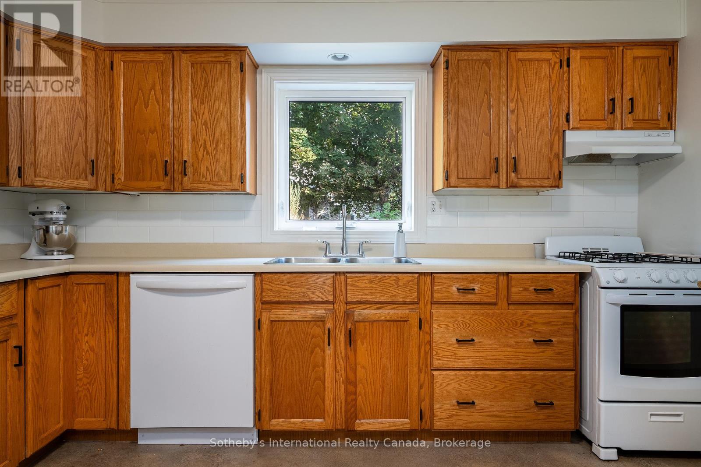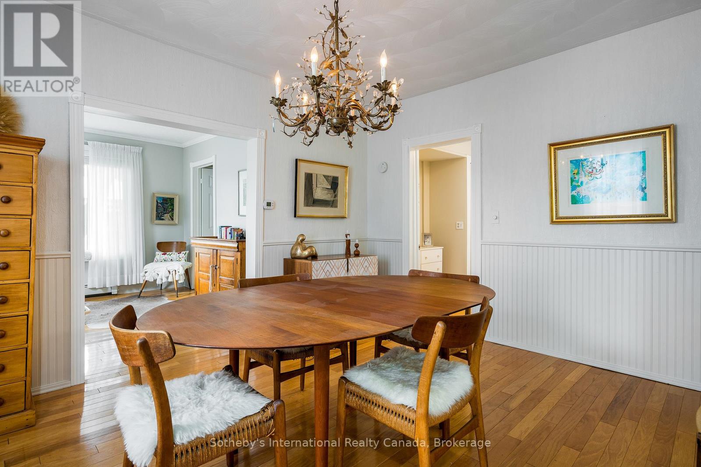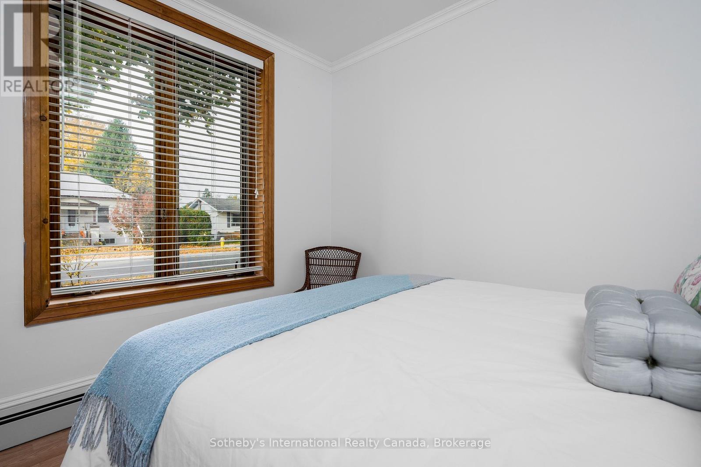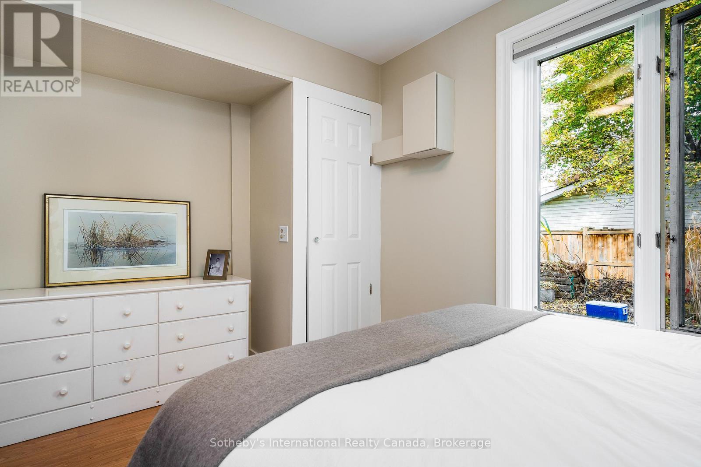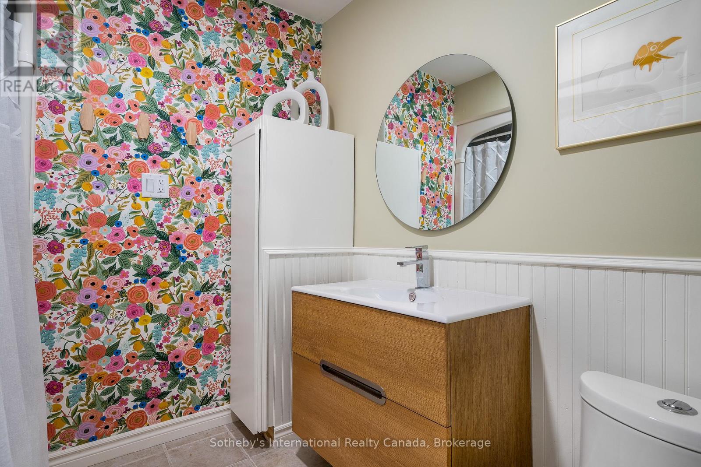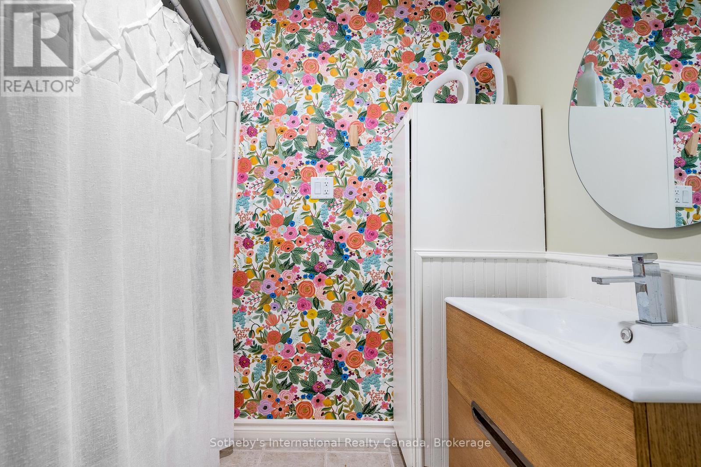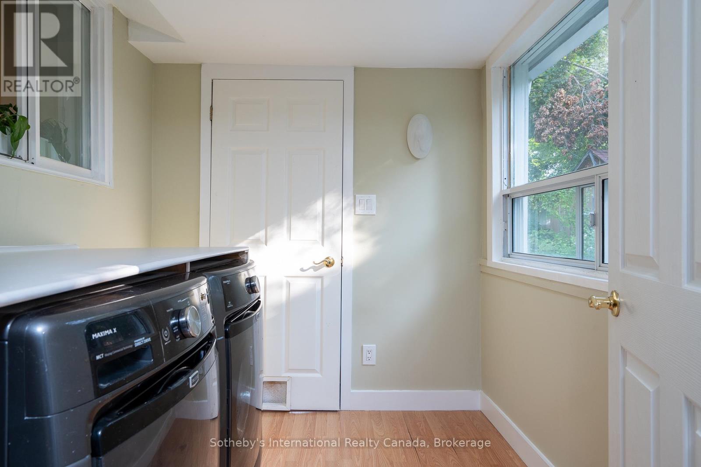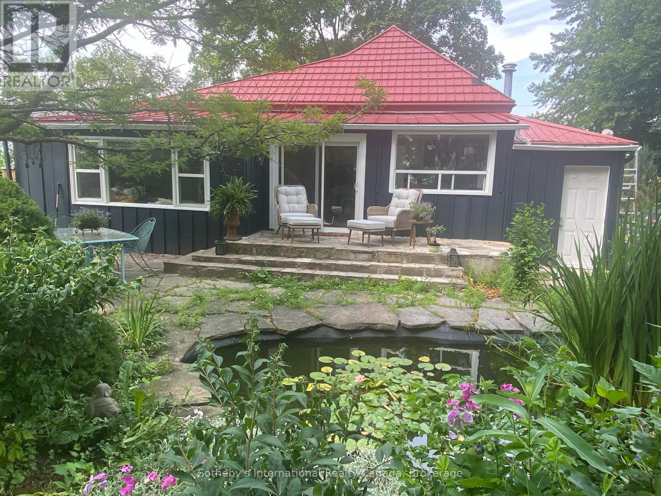335 Napier Street Collingwood, Ontario L9Y 3T6
$2,900 Monthly
Welcome to 335 Napier Street, an inviting ANNUAL RENTAL offering comfort, convenience, and a lush green backyard to enjoy year-round. This unfurnished home features two bedrooms, a bright and functional layout, and a serene outdoor space perfect for relaxing or entertaining. Ideally situated just a two-minute walk to the Collingwood YMCA, with easy access to downtown shops, dining, and the waterfront at Sunset Point Park. The landlord provides snow removal in the winter; tenants are responsible for lawn maintenance and utilities. Applications are processed through the SingleKey platform contact for the application link. (id:54532)
Property Details
| MLS® Number | S12371781 |
| Property Type | Single Family |
| Community Name | Collingwood |
| Amenities Near By | Hospital, Public Transit, Ski Area, Schools |
| Community Features | Community Centre |
| Features | Carpet Free |
| Parking Space Total | 3 |
Building
| Bathroom Total | 1 |
| Bedrooms Above Ground | 2 |
| Bedrooms Total | 2 |
| Amenities | Fireplace(s) |
| Appliances | Dishwasher, Dryer, Stove, Washer, Refrigerator |
| Basement Type | Crawl Space |
| Construction Style Attachment | Detached |
| Construction Style Other | Seasonal |
| Cooling Type | Window Air Conditioner |
| Exterior Finish | Wood |
| Fireplace Present | Yes |
| Fireplace Total | 1 |
| Foundation Type | Block |
| Heating Fuel | Natural Gas |
| Heating Type | Radiant Heat |
| Stories Total | 2 |
| Size Interior | 1,500 - 2,000 Ft2 |
| Type | House |
| Utility Water | Municipal Water |
Parking
| No Garage |
Land
| Access Type | Public Road |
| Acreage | No |
| Land Amenities | Hospital, Public Transit, Ski Area, Schools |
| Landscape Features | Landscaped |
| Sewer | Sanitary Sewer |
| Size Depth | 120 Ft ,8 In |
| Size Frontage | 72 Ft |
| Size Irregular | 72 X 120.7 Ft |
| Size Total Text | 72 X 120.7 Ft|under 1/2 Acre |
Rooms
| Level | Type | Length | Width | Dimensions |
|---|---|---|---|---|
| Second Level | Loft | 4.09 m | 4.19 m | 4.09 m x 4.19 m |
| Main Level | Living Room | 6.43 m | 4.65 m | 6.43 m x 4.65 m |
| Main Level | Bedroom 2 | 2.64 m | 3.02 m | 2.64 m x 3.02 m |
| Main Level | Sunroom | 3.05 m | 4.27 m | 3.05 m x 4.27 m |
| Main Level | Mud Room | 2.46 m | 2.06 m | 2.46 m x 2.06 m |
| Main Level | Laundry Room | 2.34 m | 2.03 m | 2.34 m x 2.03 m |
| Main Level | Bathroom | 2.18 m | 2.57 m | 2.18 m x 2.57 m |
| Main Level | Pantry | 2.62 m | 2.18 m | 2.62 m x 2.18 m |
| Main Level | Kitchen | 4.52 m | 3.76 m | 4.52 m x 3.76 m |
| Main Level | Dining Room | 3.48 m | 4.17 m | 3.48 m x 4.17 m |
| Main Level | Office | 3.38 m | 3.25 m | 3.38 m x 3.25 m |
| Main Level | Primary Bedroom | 2.67 m | 3.86 m | 2.67 m x 3.86 m |
Utilities
| Cable | Available |
| Electricity | Installed |
| Sewer | Installed |
https://www.realtor.ca/real-estate/28794033/335-napier-street-collingwood-collingwood
Contact Us
Contact us for more information
Madeleine Hackstetter
Salesperson

