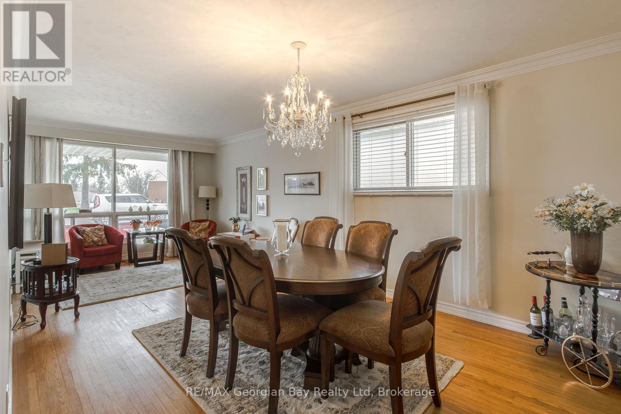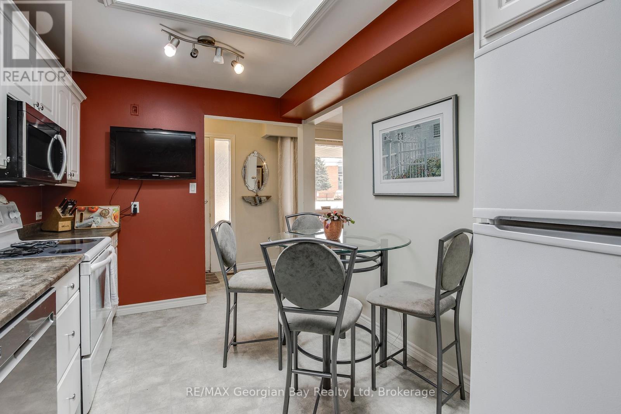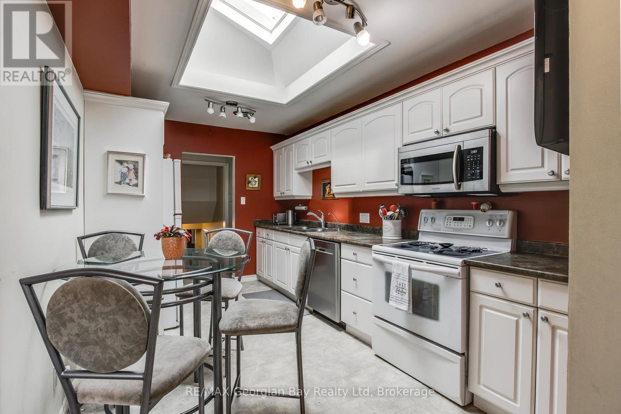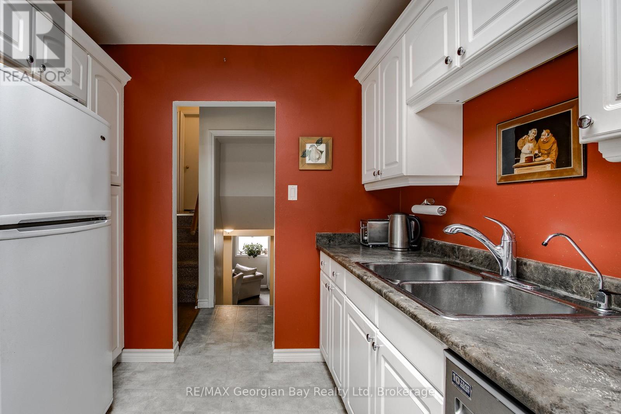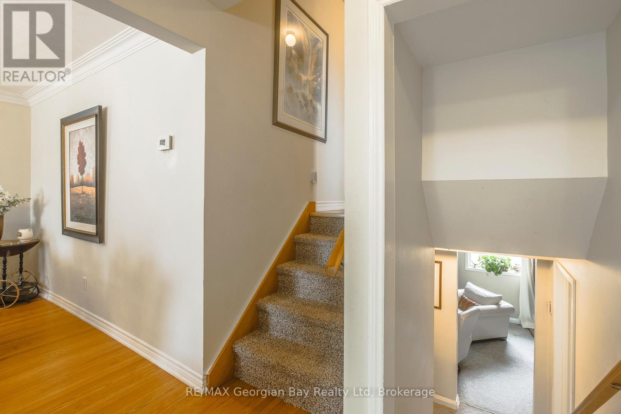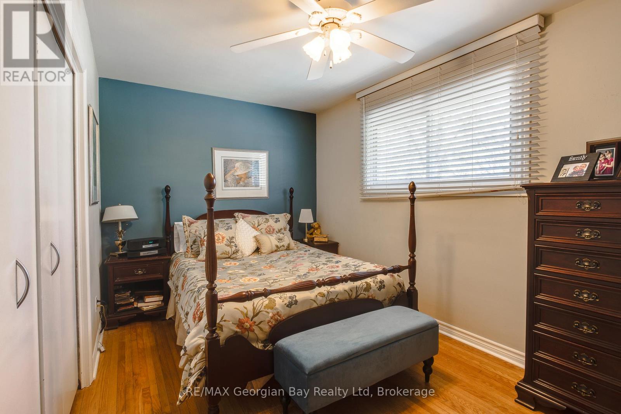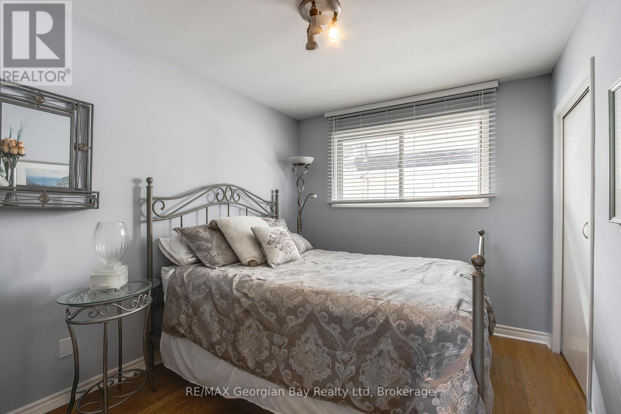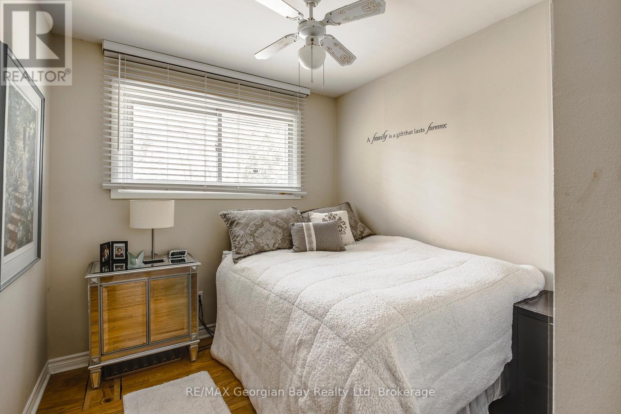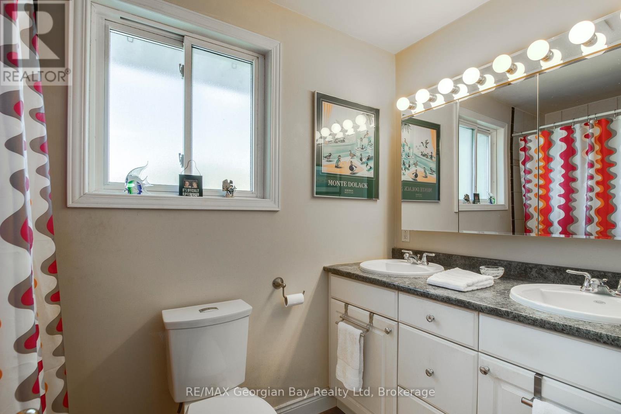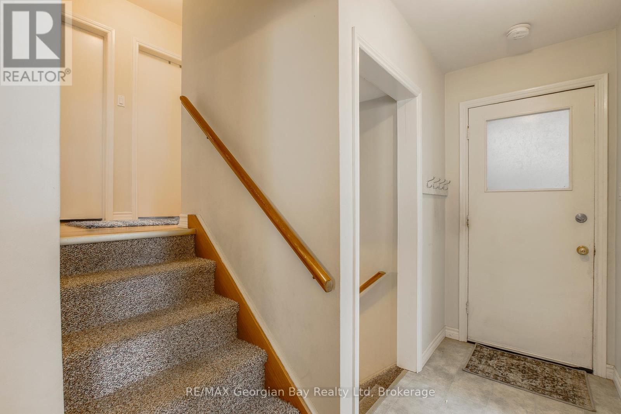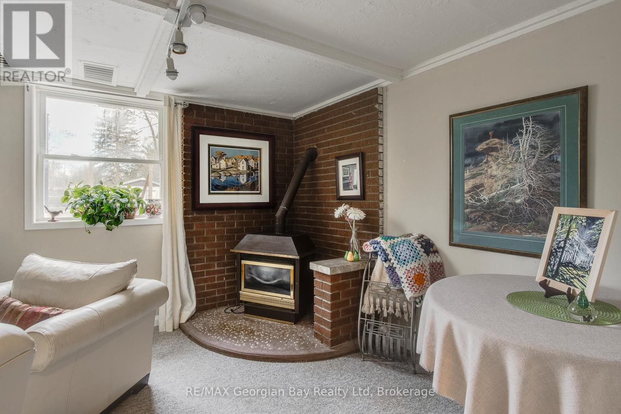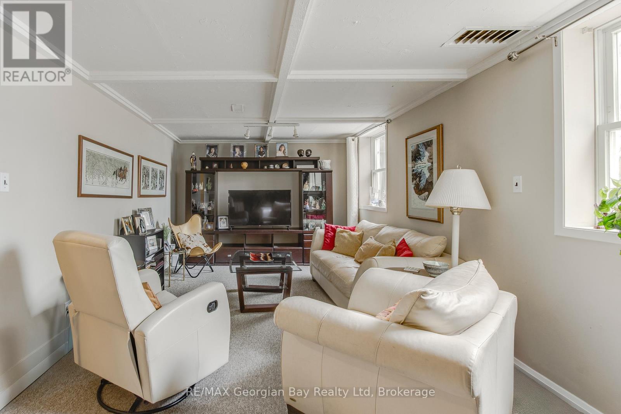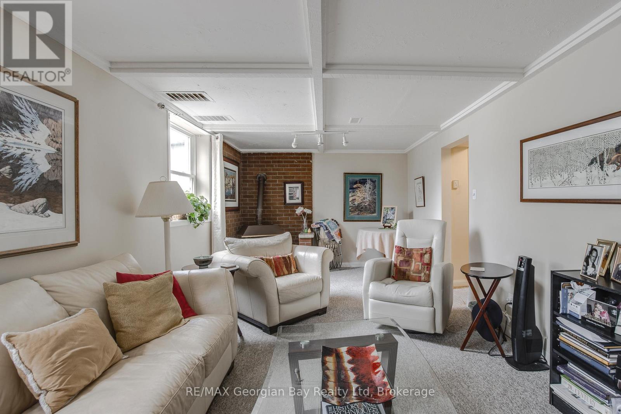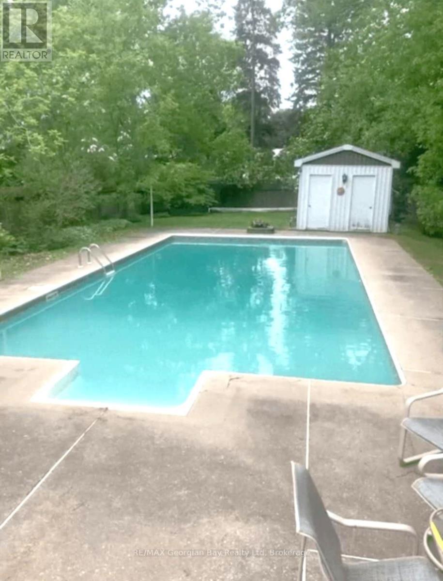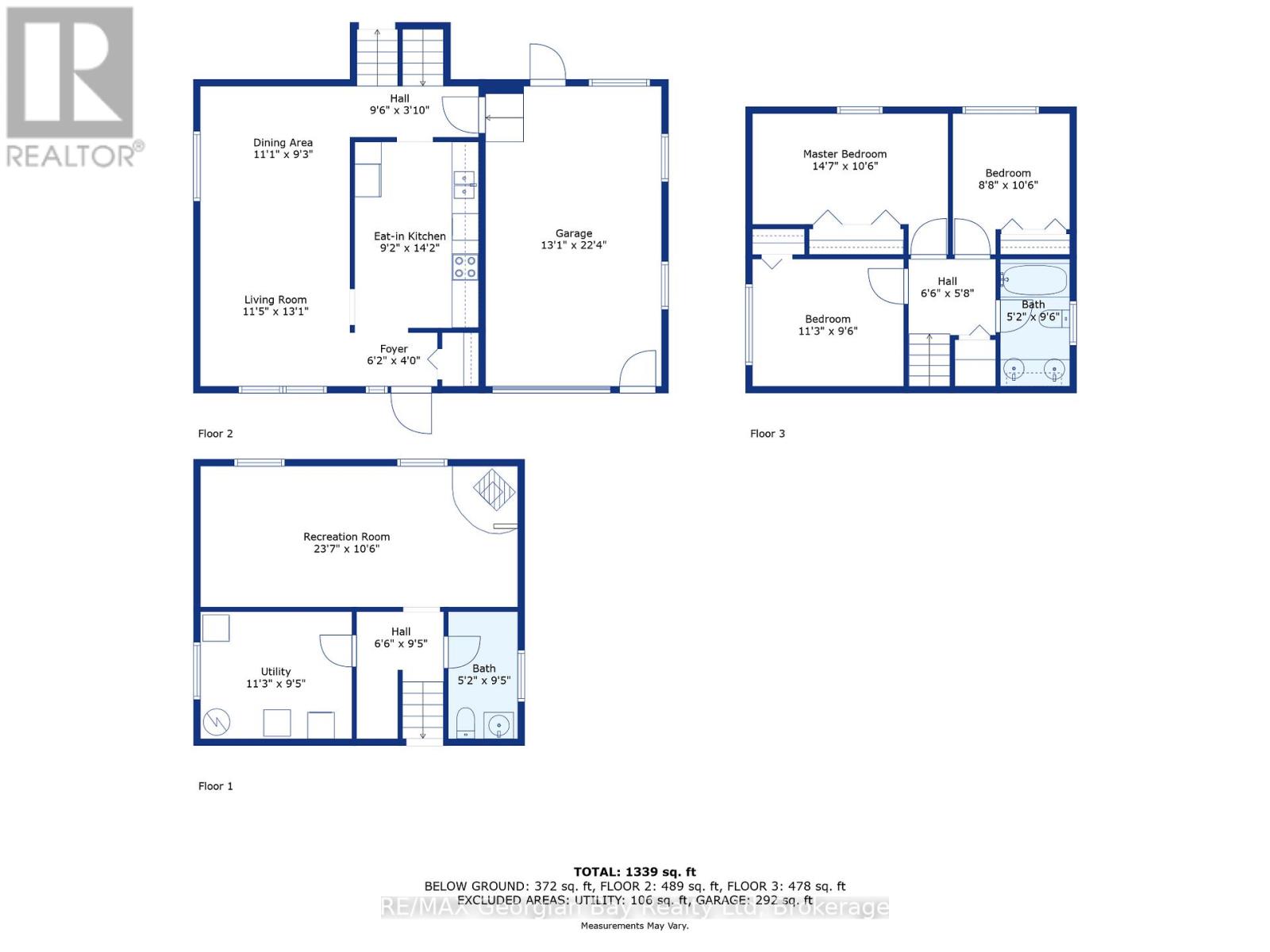338 Seventh Street W Midland, Ontario L4R 3Z9
$749,777
Welcome to your next family home in Midlands sought-after West End. This well-cared-for property offers a warm and functional layout, featuring a combined kitchen, living, and dining space with beautiful hardwood floors throughout the both levels. With 3 bedrooms and 2 bathrooms, there's plenty of room for everyday living, while the spacious lower-level family room is perfect for movie nights, game days, or simply relaxing. Step outside and you'll find a backyard made for summer complete with an inground pool featuring a brand-new liner (2024), perfect for entertaining friends and making memories with family. Gas heat, central air, a single-car garage, and a prime location within walking distance to all amenities, Little Lake Park and beautiful Georgian Bay, making this home a solid choice. Come take a look and see the potential for yourself! (id:54532)
Property Details
| MLS® Number | S12133217 |
| Property Type | Single Family |
| Community Name | Midland |
| Amenities Near By | Hospital, Park |
| Community Features | Community Centre, School Bus |
| Features | Flat Site |
| Parking Space Total | 3 |
| Pool Type | Inground Pool |
Building
| Bathroom Total | 2 |
| Bedrooms Above Ground | 3 |
| Bedrooms Total | 3 |
| Appliances | Water Heater, Dryer, Stove, Washer, Window Coverings, Refrigerator |
| Basement Development | Partially Finished |
| Basement Type | N/a (partially Finished) |
| Construction Style Attachment | Detached |
| Construction Style Split Level | Backsplit |
| Cooling Type | Central Air Conditioning |
| Exterior Finish | Brick, Vinyl Siding |
| Foundation Type | Block |
| Half Bath Total | 1 |
| Heating Fuel | Natural Gas |
| Heating Type | Forced Air |
| Size Interior | 700 - 1,100 Ft2 |
| Type | House |
| Utility Water | Municipal Water |
Parking
| Attached Garage | |
| Garage |
Land
| Acreage | No |
| Land Amenities | Hospital, Park |
| Sewer | Sanitary Sewer |
| Size Depth | 200 Ft ,6 In |
| Size Frontage | 50 Ft |
| Size Irregular | 50 X 200.5 Ft |
| Size Total Text | 50 X 200.5 Ft |
| Zoning Description | R3 |
Rooms
| Level | Type | Length | Width | Dimensions |
|---|---|---|---|---|
| Second Level | Bedroom | 3.08 m | 2.74 m | 3.08 m x 2.74 m |
| Second Level | Bedroom 2 | 3.08 m | 4.45 m | 3.08 m x 4.45 m |
| Second Level | Bedroom 3 | 2.55 m | 3.35 m | 2.55 m x 3.35 m |
| Second Level | Bathroom | 1.54 m | 2.74 m | 1.54 m x 2.74 m |
| Basement | Bathroom | 1.43 m | 2.74 m | 1.43 m x 2.74 m |
| Main Level | Kitchen | 2.74 m | 4.25 m | 2.74 m x 4.25 m |
| Main Level | Living Room | 3.53 m | 3.01 m | 3.53 m x 3.01 m |
| Main Level | Dining Room | 3.16 m | 3.01 m | 3.16 m x 3.01 m |
Utilities
| Cable | Available |
| Sewer | Installed |
https://www.realtor.ca/real-estate/28279461/338-seventh-street-w-midland-midland
Contact Us
Contact us for more information
Kevin Ellis
Broker
www.facebook.com/
twitter.com/KevinEllis777
www.linkedin.com/pub/kevin-ellis/2b/8b8/811/








