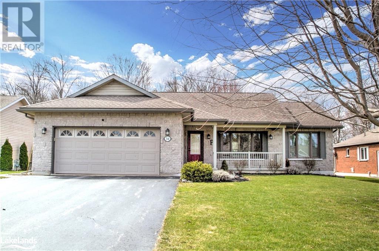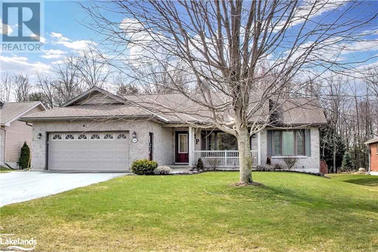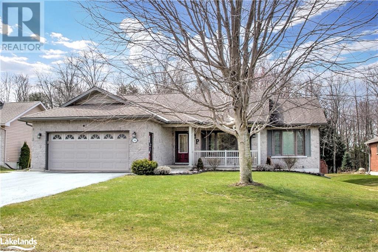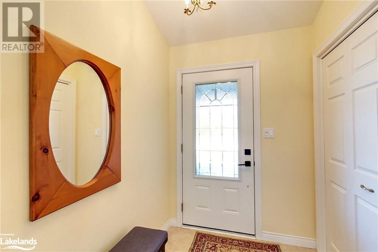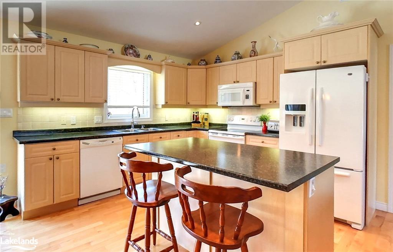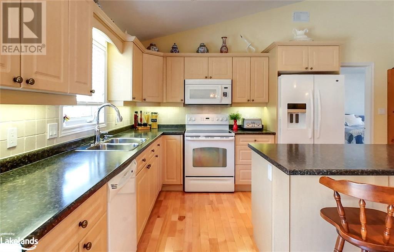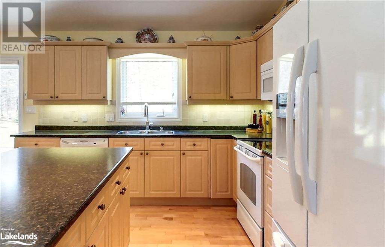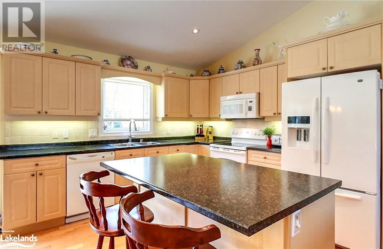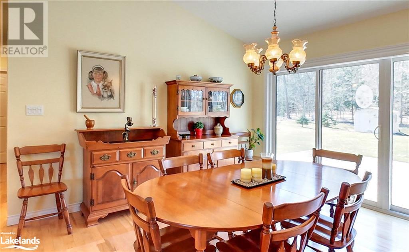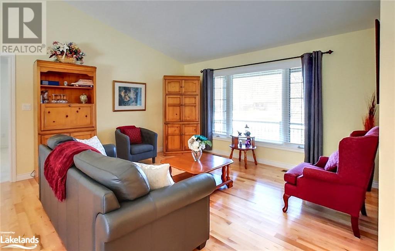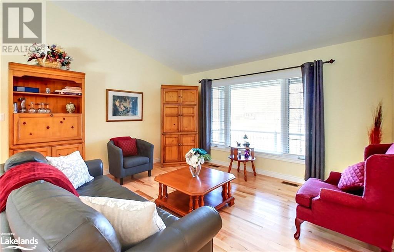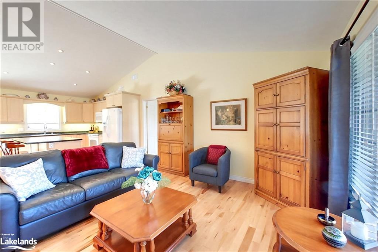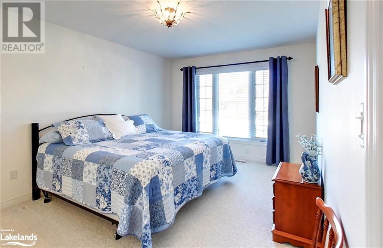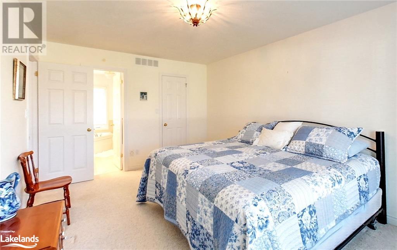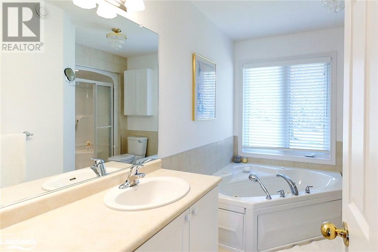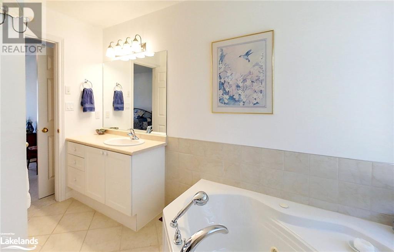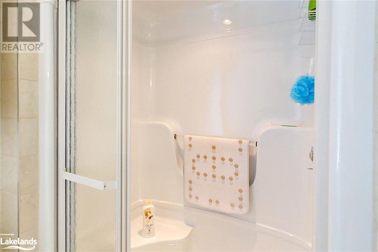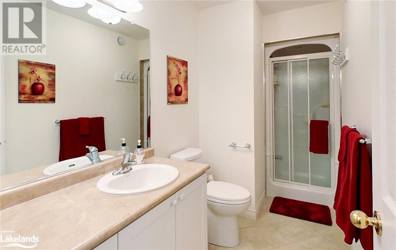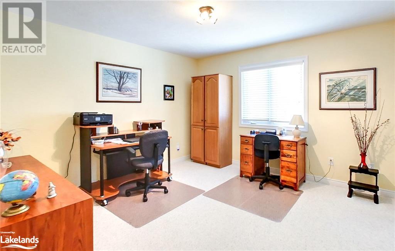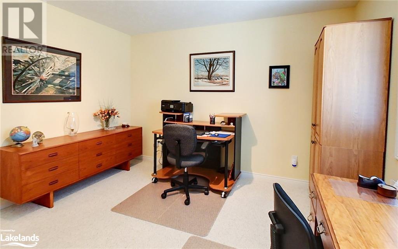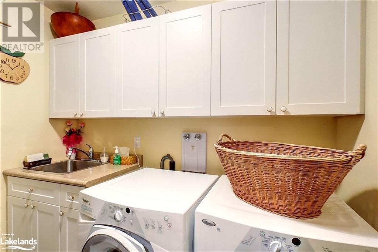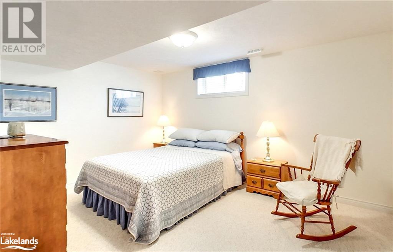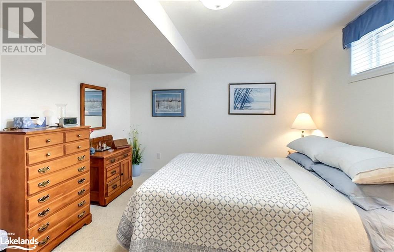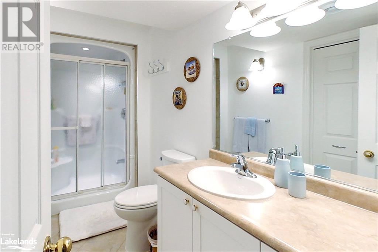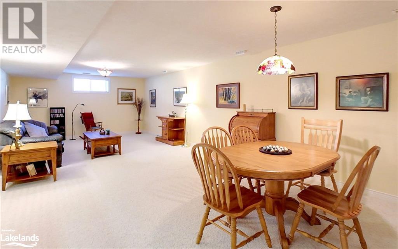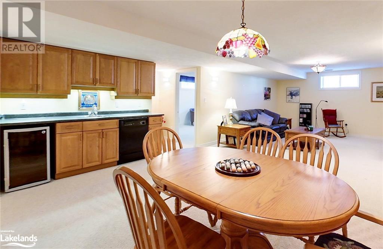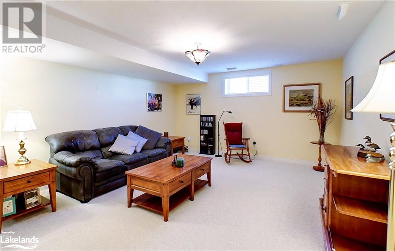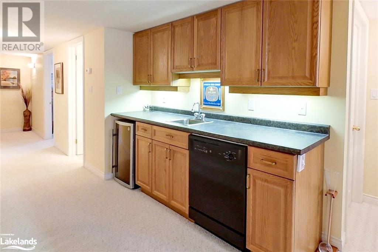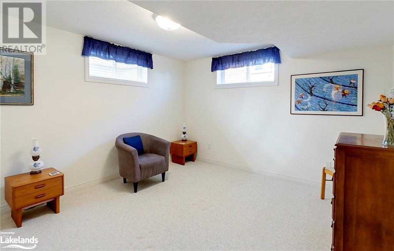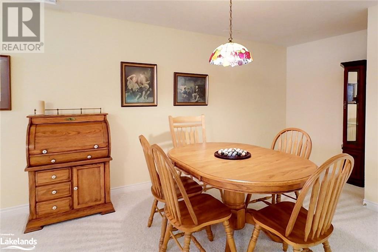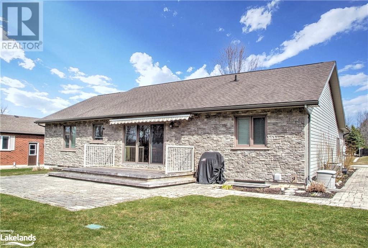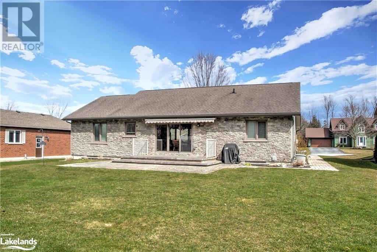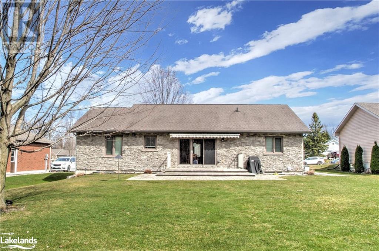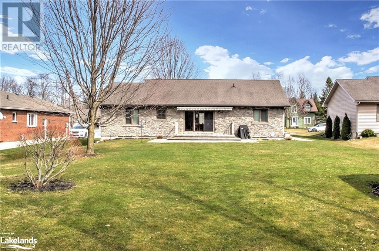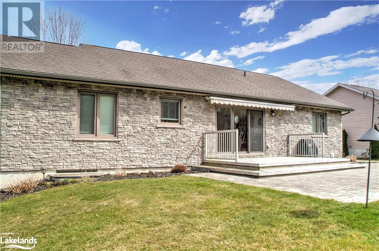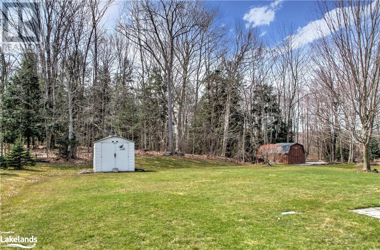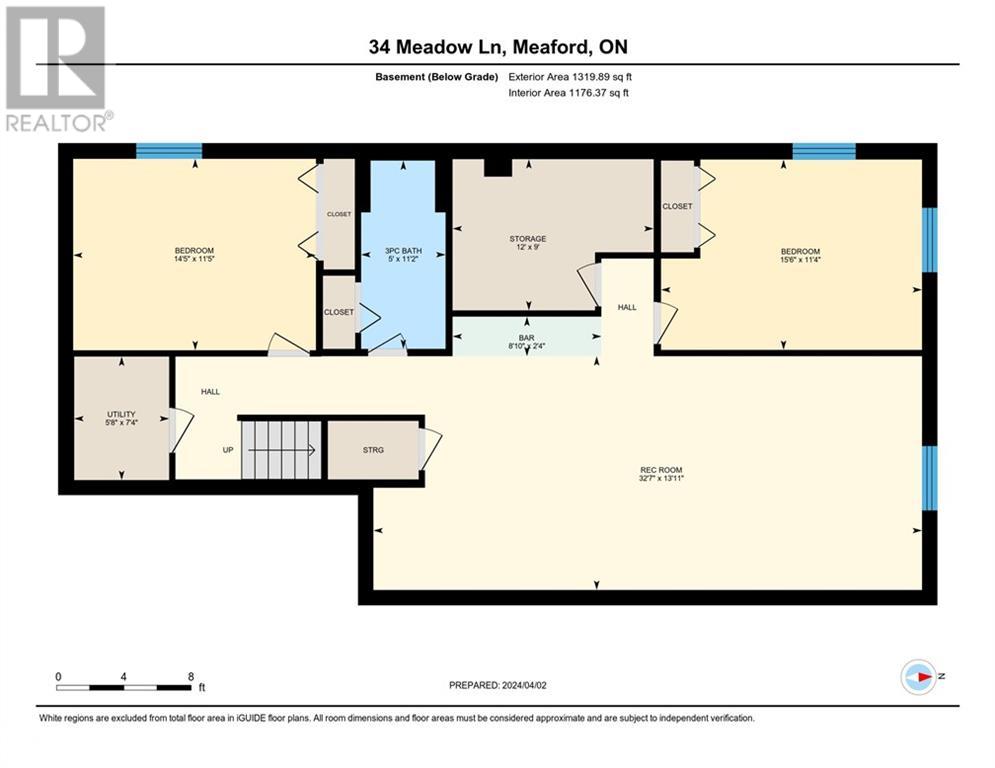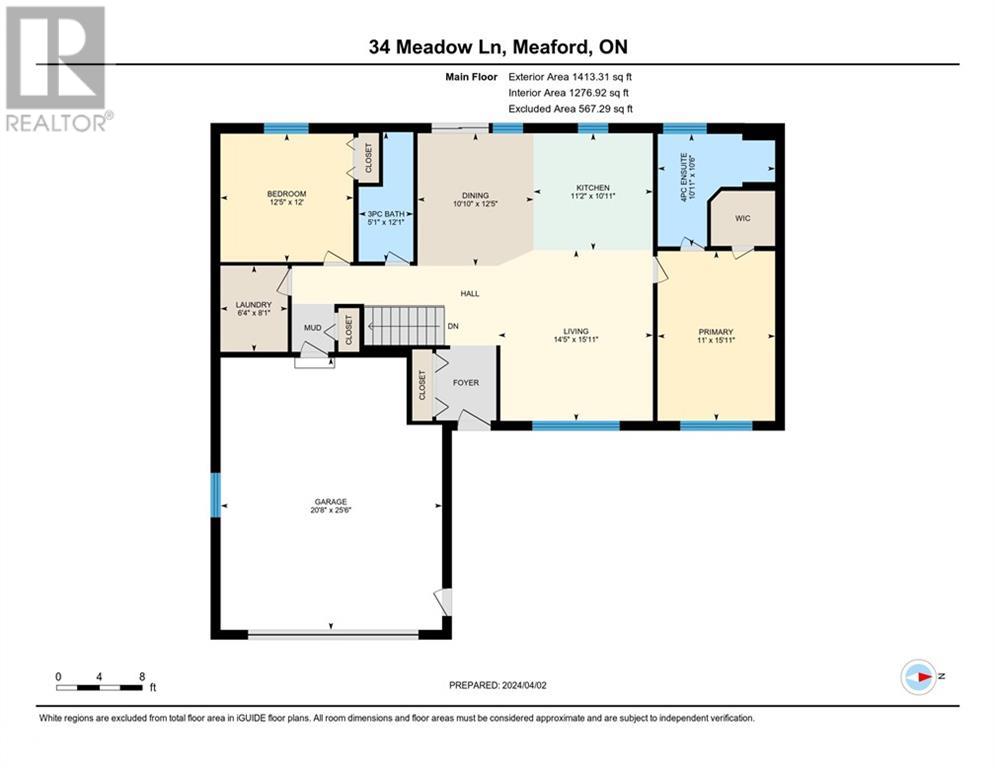LOADING
$998,000
Ranch Bungalow on a great 75ft X 195ft lot in a highly desirable neighbourhood, welcome to 34 Meadow Lane. This 2+2 bedroom, 3 bath home has all of the conveniences the whole family will appreciate. From the soaring vaulted ceiling in the open concept kitchen, living, dining room, the main floor primary suite, with 4 piece en suite and walk in closet, second bedroom and main floor laundry. Downstairs is fully finished with two generous bedrooms, large rec room with wet bar featuring a built in wine cooler and dishwasher. The double garage has plenty of room for added storage. Enjoy the walkout to the rear deck and yard from the dining room with retractable power sun shade. Extra Features: zoned in floor heating, forced air gas furnace replaced in 2020, easy care vinyl wall covering inside garage, hard wired for Home Security system, sump pump with battery backup. (id:54532)
Property Details
| MLS® Number | 40556731 |
| Property Type | Single Family |
| Amenities Near By | Golf Nearby, Hospital |
| Communication Type | High Speed Internet |
| Community Features | Community Centre, School Bus |
| Features | Paved Driveway, Sump Pump, Automatic Garage Door Opener |
| Parking Space Total | 6 |
| Structure | Shed |
Building
| Bathroom Total | 3 |
| Bedrooms Above Ground | 2 |
| Bedrooms Below Ground | 2 |
| Bedrooms Total | 4 |
| Appliances | Central Vacuum, Dishwasher, Dryer, Microwave, Refrigerator, Washer, Microwave Built-in, Window Coverings, Wine Fridge, Garage Door Opener |
| Architectural Style | Bungalow |
| Basement Development | Finished |
| Basement Type | Full (finished) |
| Constructed Date | 2006 |
| Construction Style Attachment | Detached |
| Cooling Type | Central Air Conditioning |
| Exterior Finish | Brick Veneer, Vinyl Siding |
| Fire Protection | Smoke Detectors, Security System |
| Foundation Type | Poured Concrete |
| Heating Fuel | Natural Gas |
| Heating Type | Forced Air |
| Stories Total | 1 |
| Size Interior | 2589 |
| Type | House |
| Utility Water | Municipal Water |
Parking
| Attached Garage |
Land
| Acreage | No |
| Land Amenities | Golf Nearby, Hospital |
| Sewer | Municipal Sewage System |
| Size Depth | 195 Ft |
| Size Frontage | 76 Ft |
| Size Total Text | Under 1/2 Acre |
| Zoning Description | R1 |
Rooms
| Level | Type | Length | Width | Dimensions |
|---|---|---|---|---|
| Basement | Utility Room | 5'8'' x 7'4'' | ||
| Basement | Storage | 12'0'' x 9'0'' | ||
| Basement | 3pc Bathroom | Measurements not available | ||
| Basement | Bedroom | 15'6'' x 11'4'' | ||
| Basement | Bedroom | 14'5'' x 11'5'' | ||
| Basement | Recreation Room | 32'7'' x 13'11'' | ||
| Main Level | Laundry Room | 6'4'' x 8'1'' | ||
| Main Level | 3pc Bathroom | Measurements not available | ||
| Main Level | Bedroom | 12'5'' x 12'0'' | ||
| Main Level | Full Bathroom | Measurements not available | ||
| Main Level | Primary Bedroom | 11'0'' x 15'11'' | ||
| Main Level | Dining Room | 10'10'' x 12'5'' | ||
| Main Level | Kitchen | 11'2'' x 10'11'' | ||
| Main Level | Living Room | 14'5'' x 15'11'' |
Utilities
| Cable | Available |
| Electricity | Available |
| Natural Gas | Available |
| Telephone | Available |
https://www.realtor.ca/real-estate/26699508/34-meadow-lane-meaford
Interested?
Contact us for more information
No Favourites Found

Sotheby's International Realty Canada, Brokerage
243 Hurontario St,
Collingwood, ON L9Y 2M1
Rioux Baker Team Contacts
Click name for contact details.
Sherry Rioux*
Direct: 705-443-2793
EMAIL SHERRY
Emma Baker*
Direct: 705-444-3989
EMAIL EMMA
Jacki Binnie**
Direct: 705-441-1071
EMAIL JACKI
Craig Davies**
Direct: 289-685-8513
EMAIL CRAIG
Hollie Knight**
Direct: 705-994-2842
EMAIL HOLLIE
Almira Haupt***
Direct: 705-416-1499 ext. 25
EMAIL ALMIRA
Lori York**
Direct: 705 606-6442
EMAIL LORI
*Broker **Sales Representative ***Admin
No Favourites Found
Ask a Question
[
]

The trademarks REALTOR®, REALTORS®, and the REALTOR® logo are controlled by The Canadian Real Estate Association (CREA) and identify real estate professionals who are members of CREA. The trademarks MLS®, Multiple Listing Service® and the associated logos are owned by The Canadian Real Estate Association (CREA) and identify the quality of services provided by real estate professionals who are members of CREA. The trademark DDF® is owned by The Canadian Real Estate Association (CREA) and identifies CREA's Data Distribution Facility (DDF®)
April 07 2024 07:23:13
Muskoka Haliburton Orillia – The Lakelands Association of REALTORS®
Royal LePage Locations North (Meaford), Brokerage

