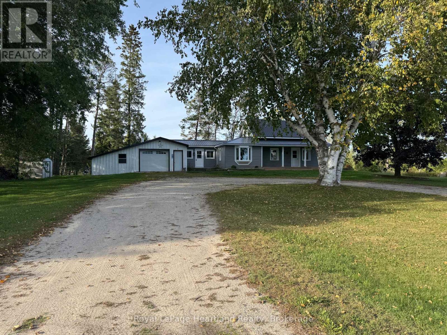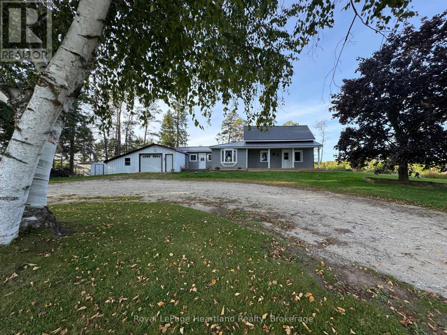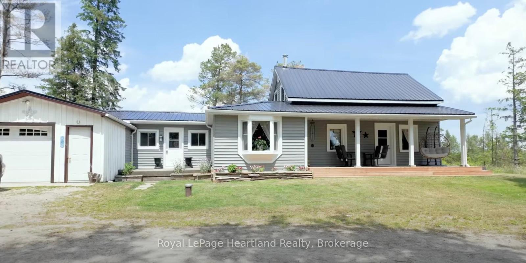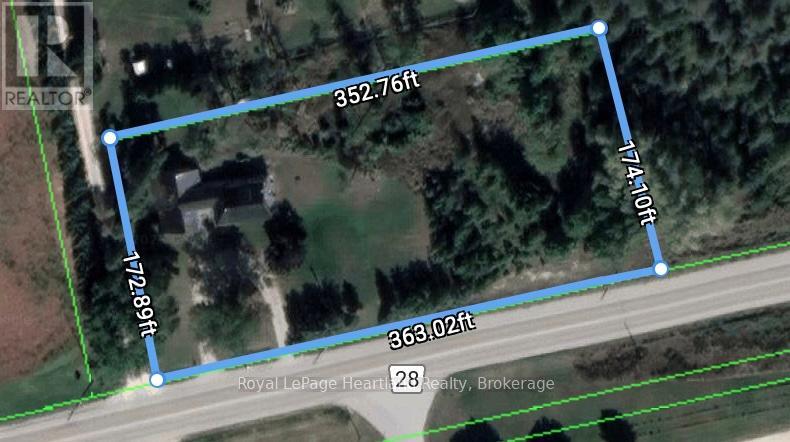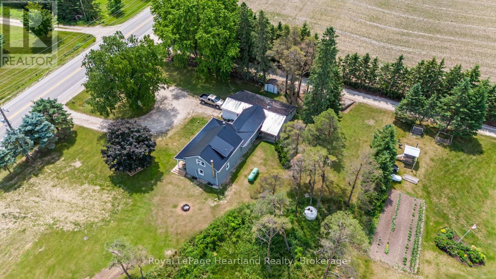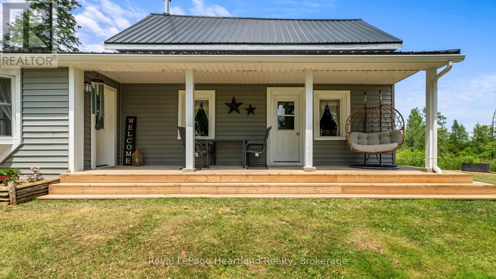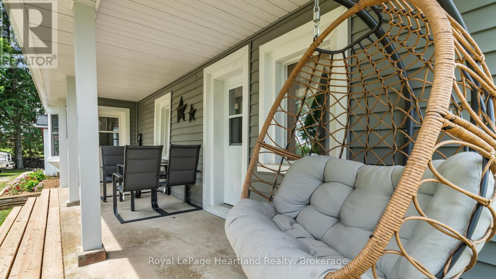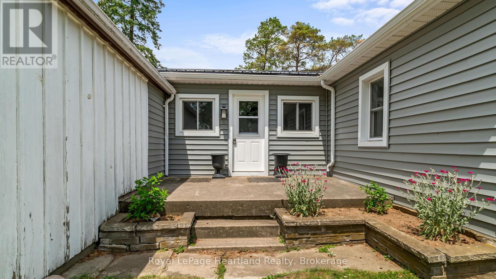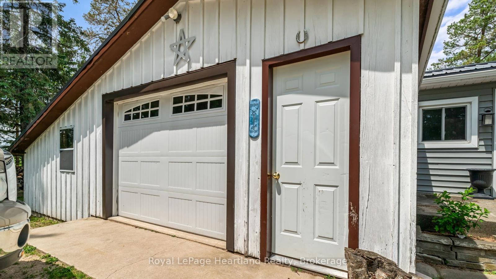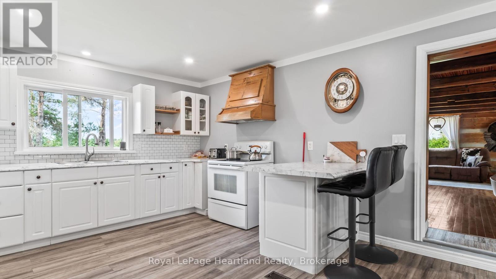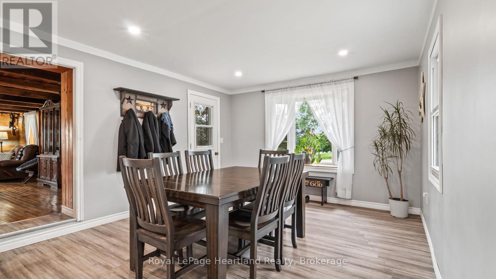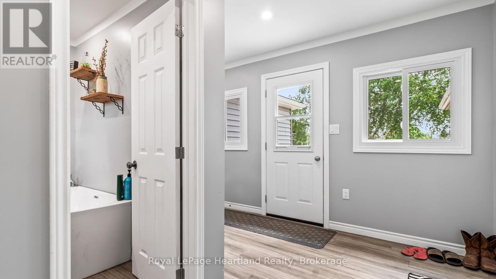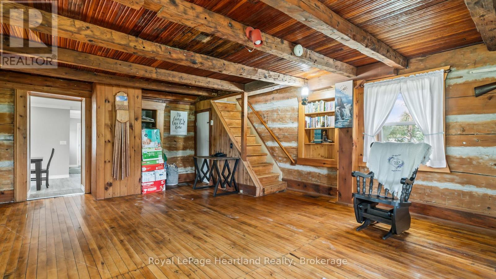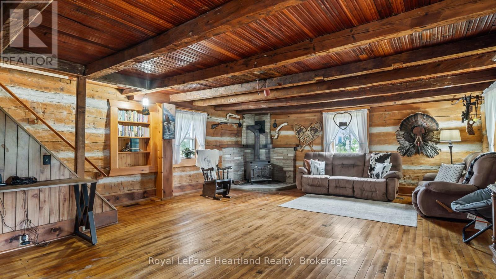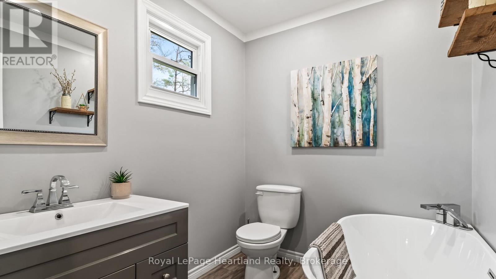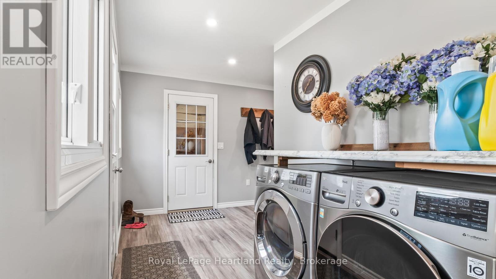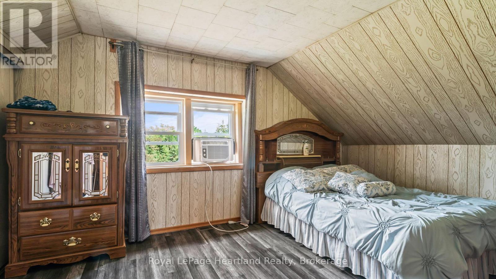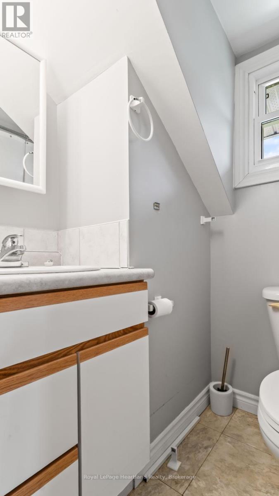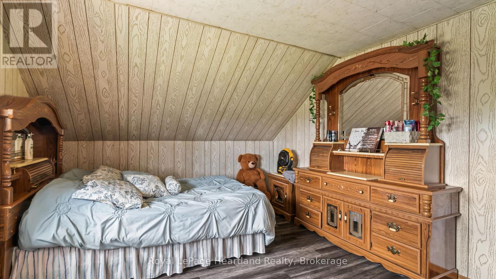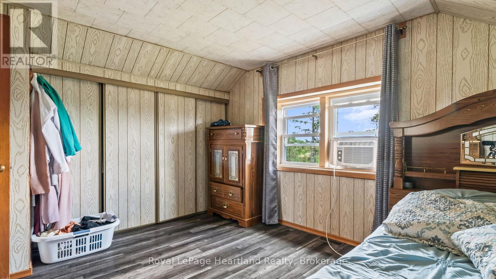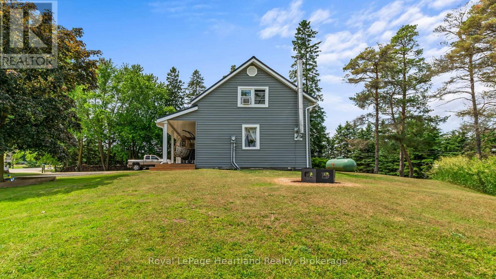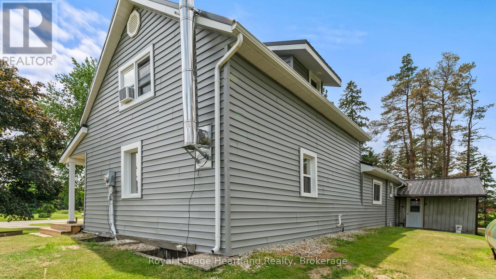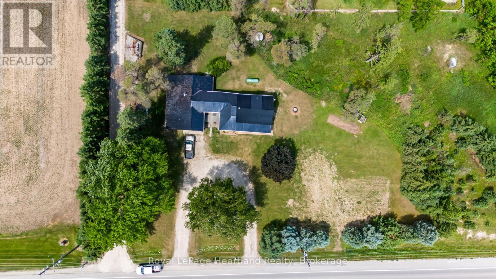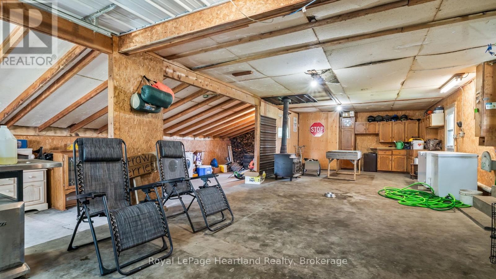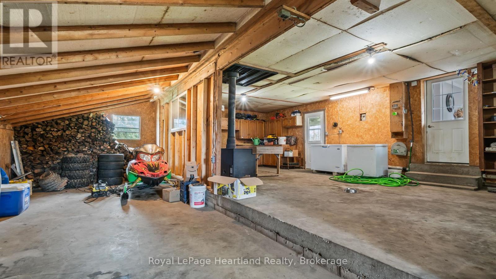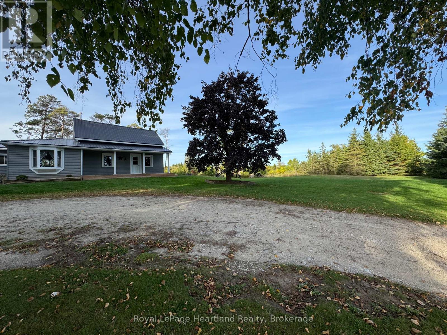341149 Grey Rd 28 West Grey, Ontario N4N 3B9
$514,900
This tastefully updated 2-bedroom, 2-bath home combines the warmth of an original log home with the benefits of modern renovations. Recent updates include a refreshed kitchen, bathrooms, flooring, siding, and a durable metal roof (2021). The home strikes the perfect balance between historic character and contemporary comfort. Set on a sprawling 1.4-acre lot, the property offers plenty of space to enjoy country living while being just minutes from Hanovers conveniences. Big box shopping (Walmart, Canadian Tire, Food Basics), boutique shops, dining, healthcare (hospital, dentist, family doctor's offices, naturopath, pharmacy and more), and schools are all a quick drive or bike ride away. Commuters will appreciate the easy access to Bruce Power, the beaches of Lake Huron, Owen Sound, and numerous local lakes and trails. If you're ready to escape the hustle and bustle while still enjoying everyday convenience, this is the home for you. Charm, Character, Convenience, and Country All in One! Welcome to 341149 Grey Road 28, Hanover. (id:54532)
Property Details
| MLS® Number | X12438958 |
| Property Type | Single Family |
| Community Name | West Grey |
| Amenities Near By | Place Of Worship |
| Community Features | Community Centre, School Bus |
| Equipment Type | Propane Tank, Water Softener |
| Parking Space Total | 7 |
| Rental Equipment Type | Propane Tank, Water Softener |
| Structure | Porch |
Building
| Bathroom Total | 2 |
| Bedrooms Above Ground | 2 |
| Bedrooms Total | 2 |
| Age | 100+ Years |
| Appliances | Water Heater, Window Coverings |
| Basement Development | Unfinished |
| Basement Type | Partial (unfinished) |
| Construction Style Attachment | Detached |
| Exterior Finish | Vinyl Siding |
| Fireplace Present | Yes |
| Fireplace Total | 1 |
| Fireplace Type | Woodstove |
| Foundation Type | Stone |
| Heating Fuel | Propane |
| Heating Type | Forced Air |
| Stories Total | 2 |
| Size Interior | 1,100 - 1,500 Ft2 |
| Type | House |
| Utility Water | Drilled Well |
Parking
| Attached Garage | |
| Garage |
Land
| Acreage | No |
| Land Amenities | Place Of Worship |
| Sewer | Septic System |
| Size Depth | 172 Ft |
| Size Frontage | 363 Ft |
| Size Irregular | 363 X 172 Ft |
| Size Total Text | 363 X 172 Ft|1/2 - 1.99 Acres |
| Zoning Description | A3, Ne |
Rooms
| Level | Type | Length | Width | Dimensions |
|---|---|---|---|---|
| Second Level | Bedroom | 3 m | 3.94 m | 3 m x 3.94 m |
| Second Level | Bedroom 2 | 4.32 m | 3.28 m | 4.32 m x 3.28 m |
| Second Level | Bathroom | 1.5 m | 2.31 m | 1.5 m x 2.31 m |
| Main Level | Laundry Room | 4.17 m | 4.83 m | 4.17 m x 4.83 m |
| Main Level | Bathroom | 2.16 m | 2.87 m | 2.16 m x 2.87 m |
| Main Level | Dining Room | 4.09 m | 3.66 m | 4.09 m x 3.66 m |
| Main Level | Kitchen | 3.38 m | 3.66 m | 3.38 m x 3.66 m |
| Main Level | Family Room | 5.56 m | 7.14 m | 5.56 m x 7.14 m |
Utilities
| Electricity | Installed |
https://www.realtor.ca/real-estate/28939059/341149-grey-rd-28-west-grey-west-grey
Contact Us
Contact us for more information
Sam Mcgill
Broker

