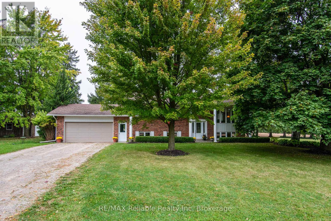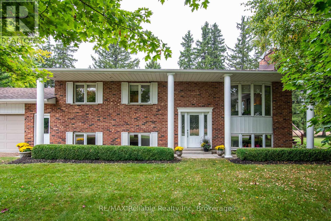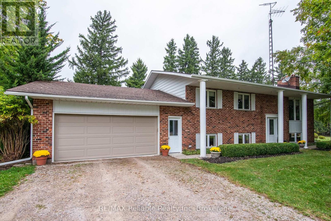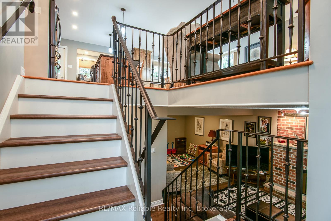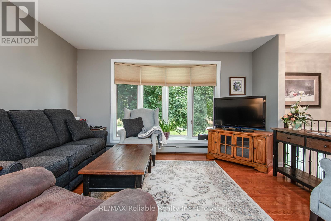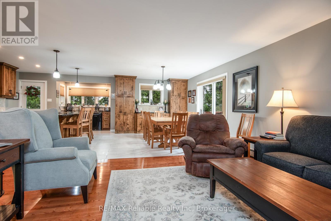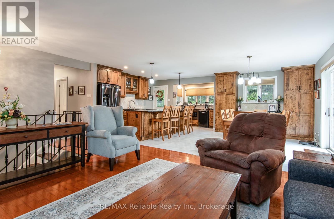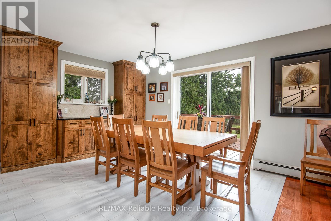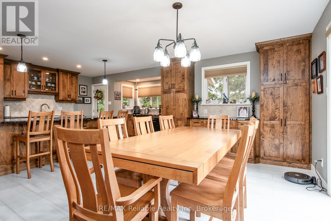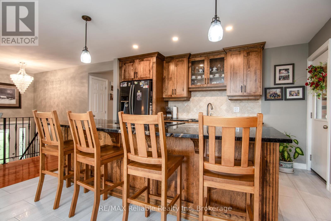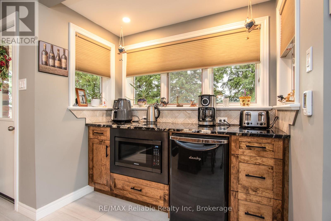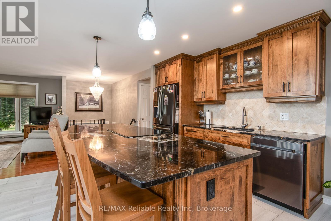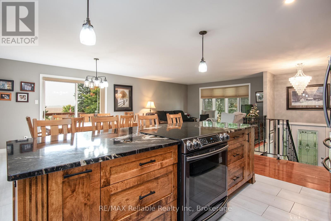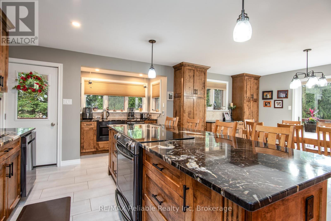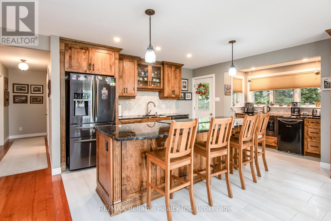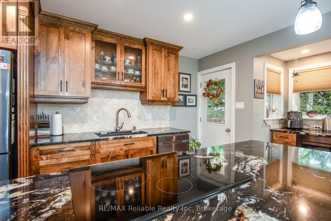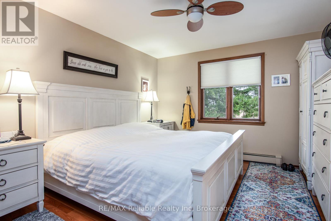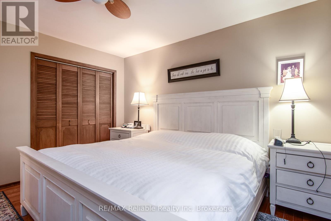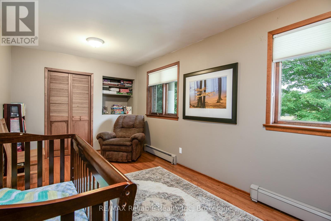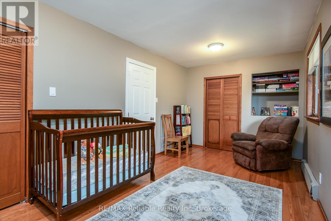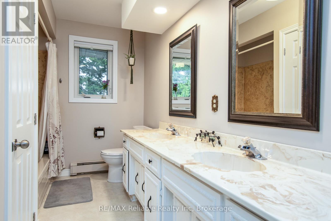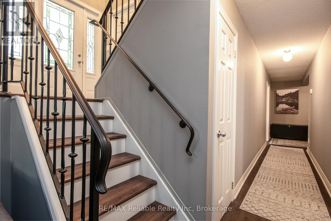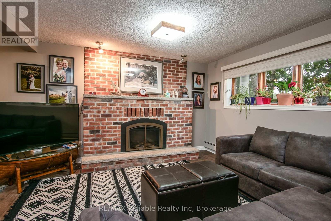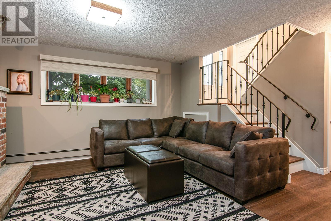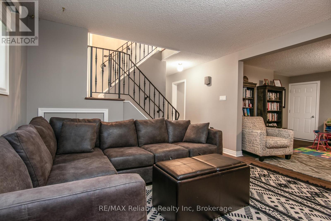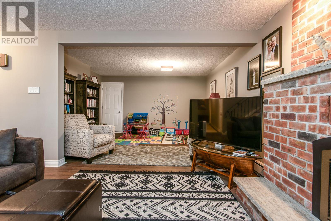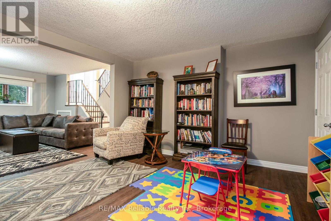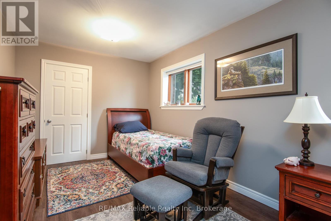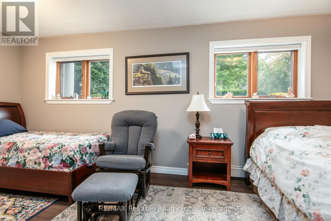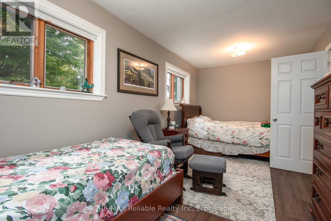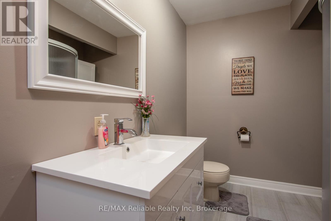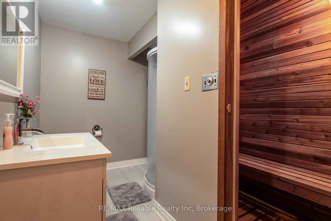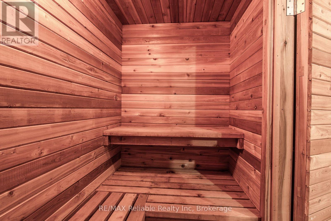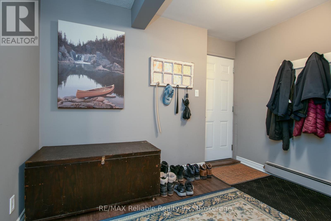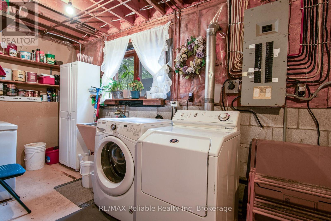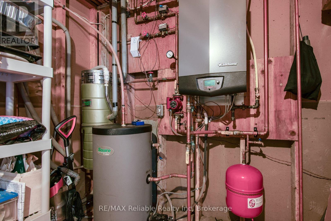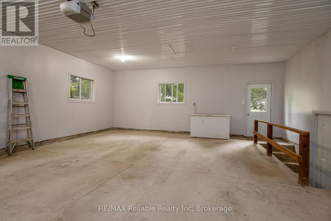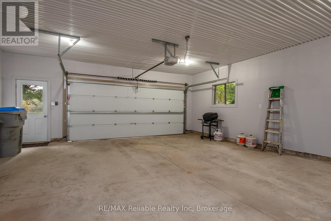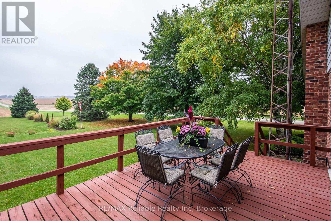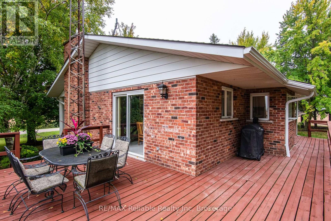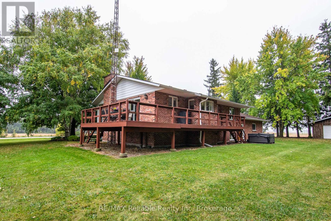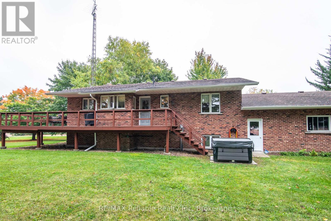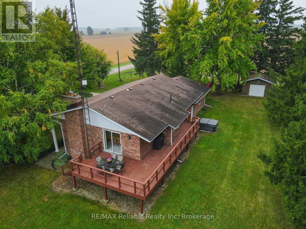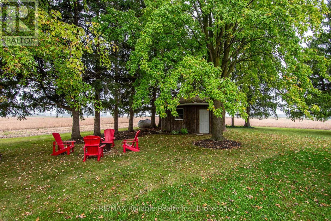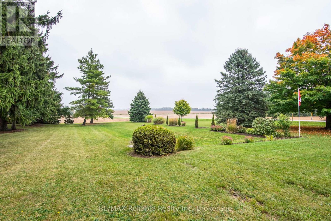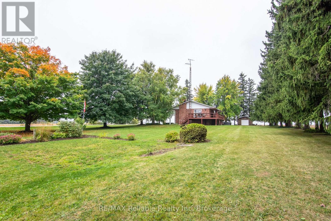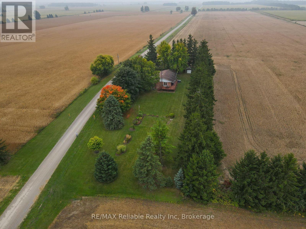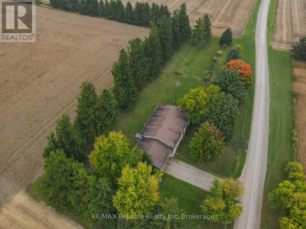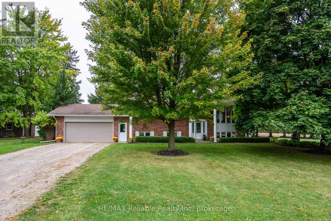3492 Road 182, R.r.#2 Road West Perth, Ontario N0K 1E0
$749,900
RAISED RANCH ON ONE ACRE WITH COUNTRYSIDE VIEWS! Built in 1977, this raised ranch-style home offers space, comfort and modern updates. Featuring three bedrooms, two bathrooms and a welcoming layout, its perfect for family entertaining. The heart of the home is the beautiful newly updated open-concept kitchen with a large island, breakfast nook and heated floors. Patio doors lead to a deck overlooking the sweeping countryside- ideal for morning coffee or evening gatherings. Additional highlights include a cozy fireplace, a relaxing sauna, and plenty of natural light throughout. Situated on a spacious nicely treed one acre lot, this property combines the charm of country living with modern convenience and quietness of the countryside. (id:54532)
Property Details
| MLS® Number | X12427284 |
| Property Type | Single Family |
| Community Name | Hibbert |
| Equipment Type | Propane Tank |
| Features | Sauna |
| Parking Space Total | 7 |
| Rental Equipment Type | Propane Tank |
Building
| Bathroom Total | 2 |
| Bedrooms Above Ground | 2 |
| Bedrooms Below Ground | 1 |
| Bedrooms Total | 3 |
| Age | 31 To 50 Years |
| Amenities | Fireplace(s) |
| Appliances | Water Heater, Water Softener, Central Vacuum, Dishwasher, Dryer, Microwave, Stove, Washer, Window Coverings, Refrigerator |
| Architectural Style | Raised Bungalow |
| Basement Development | Finished |
| Basement Type | Full (finished) |
| Construction Style Attachment | Detached |
| Exterior Finish | Brick |
| Fireplace Present | Yes |
| Fireplace Total | 2 |
| Foundation Type | Block |
| Heating Fuel | Propane |
| Heating Type | Radiant Heat |
| Stories Total | 1 |
| Size Interior | 1,100 - 1,500 Ft2 |
| Type | House |
| Utility Water | Drilled Well |
Parking
| Attached Garage | |
| Garage |
Land
| Acreage | No |
| Sewer | Septic System |
| Size Depth | 132 Ft |
| Size Frontage | 250 Ft |
| Size Irregular | 250 X 132 Ft |
| Size Total Text | 250 X 132 Ft|1/2 - 1.99 Acres |
Rooms
| Level | Type | Length | Width | Dimensions |
|---|---|---|---|---|
| Second Level | Utility Room | 4.08 m | 5.86 m | 4.08 m x 5.86 m |
| Second Level | Bathroom | 3.92 m | 2.16 m | 3.92 m x 2.16 m |
| Second Level | Bedroom 3 | 2.76 m | 5.66 m | 2.76 m x 5.66 m |
| Second Level | Mud Room | 3.25 m | 2.79 m | 3.25 m x 2.79 m |
| Second Level | Recreational, Games Room | 8.03 m | 4.39 m | 8.03 m x 4.39 m |
| Main Level | Bedroom 2 | 4.01 m | 2.19 m | 4.01 m x 2.19 m |
| Main Level | Bedroom | 2.82 m | 5.84 m | 2.82 m x 5.84 m |
| Main Level | Dining Room | 4.08 m | 3.47 m | 4.08 m x 3.47 m |
| Main Level | Kitchen | 5.31 m | 3.39 m | 5.31 m x 3.39 m |
| Main Level | Living Room | 4.15 m | 4.21 m | 4.15 m x 4.21 m |
| Main Level | Bedroom | 4.05 m | 3.46 m | 4.05 m x 3.46 m |
https://www.realtor.ca/real-estate/28913992/3492-road-182-rr2-road-west-perth-hibbert-hibbert
Contact Us
Contact us for more information

