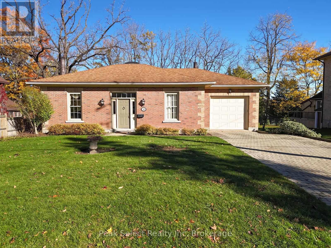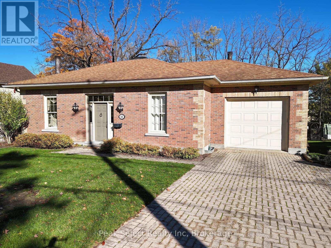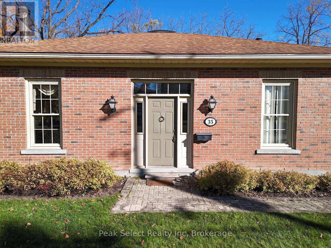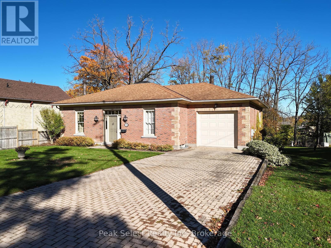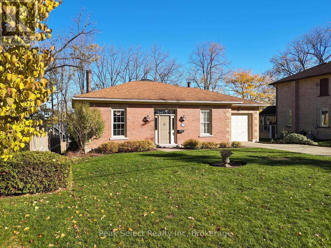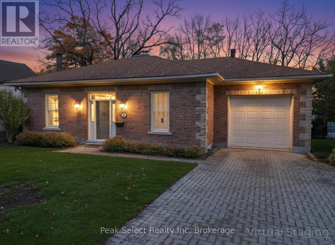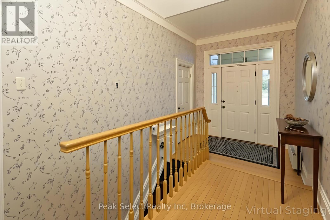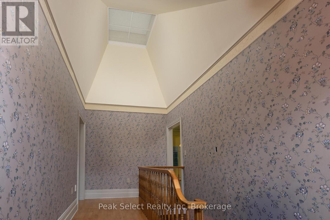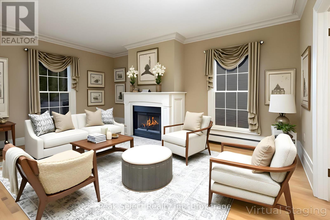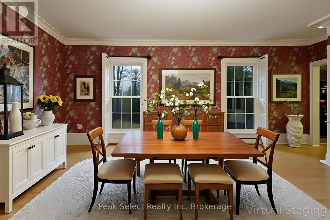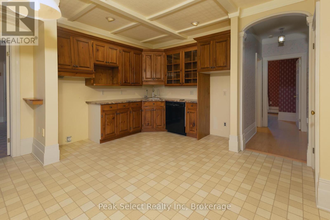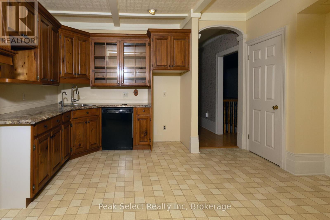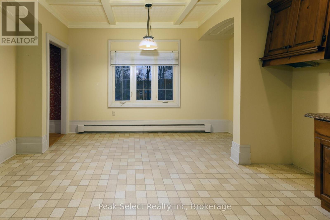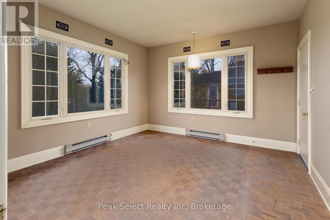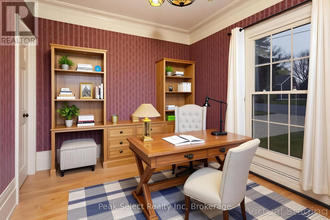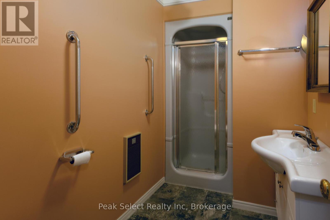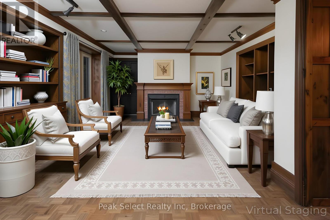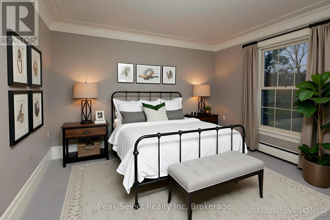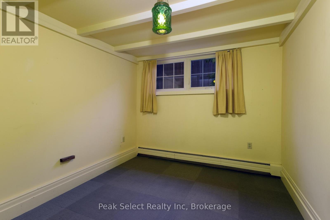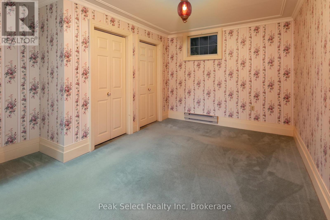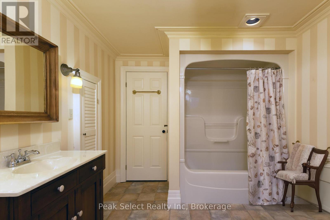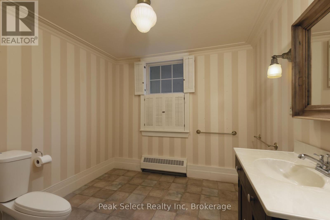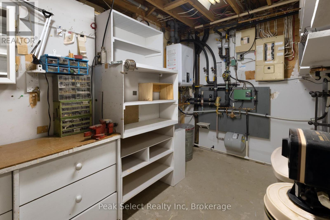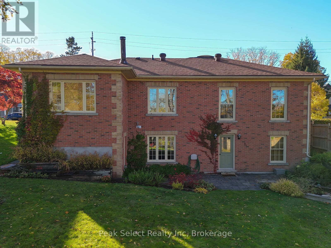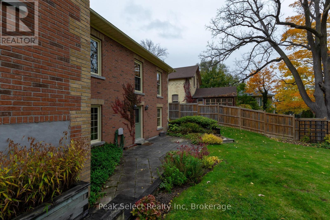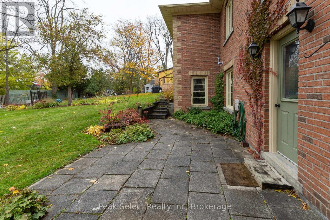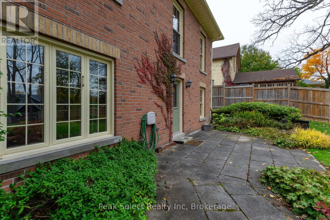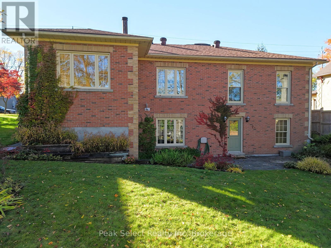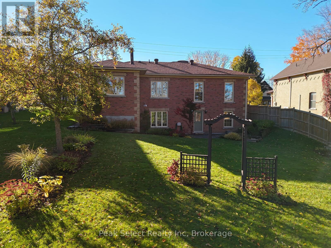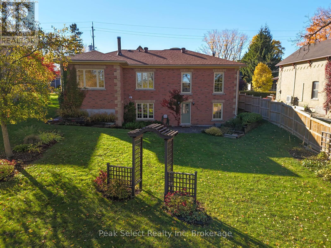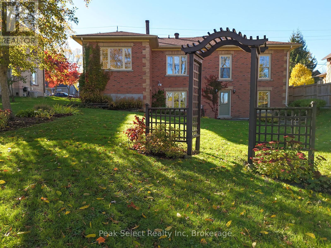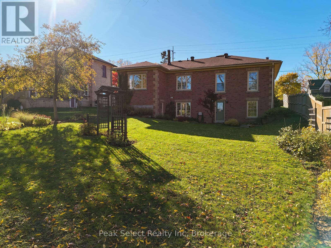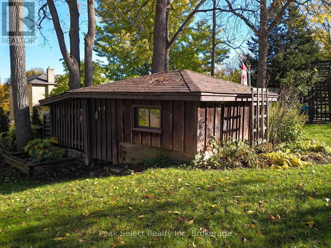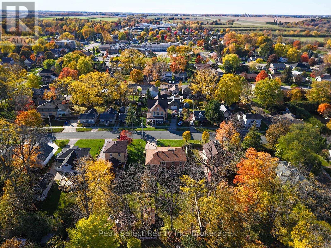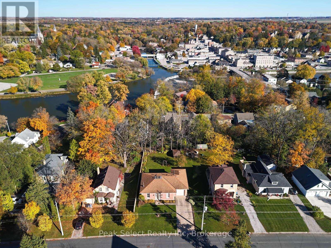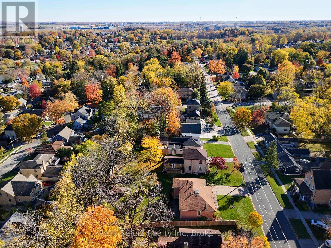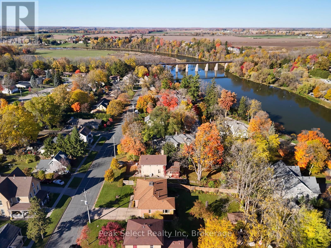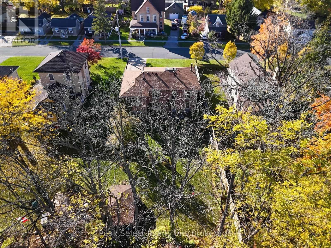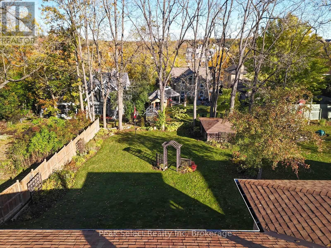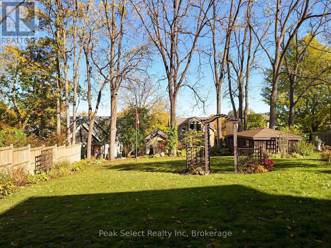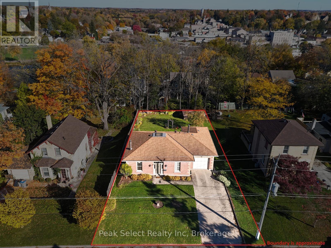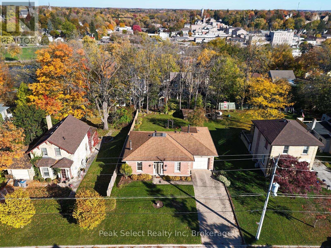35 Ontario Street N St. Marys, Ontario N4X 1B1
$779,000
Welcome to 35 Ontario St. N. in the historic town of St. Marys, Ontario. Have you been searching for the perfect home that breaks the mould and stands out as a unique piece of property to call your own? This 1988 brick bungalow is the one! Built to showcase the Sellers' collection of antiques and collectibles, 35 Ontario N. is a Regency-influenced Ontario-cottage-style of architecture with a distinct nod to old-world British interior design. A large, bright foyer welcomes you into the home and features a vaulted ceiling with a skylight. Maple floors flow into the front living room and formal dining room with French panelled doors and built-in china cabinet to showcase your crystal and porcelain sets. Large low windows allow ample natural light into the home. On the lower level is a family room with exposed beams, wood parquet floors and wall-to-wall bookcases - evoking a very real sense of true old-world charm. An exterior door leads from here to a large backyard featuring mature landscaping and trees, where even the wood garden shed speaks of old England. Other classic features of this custom build include high ceilings, ornate corner plaster mouldings in the living/dining rooms, two wood fireplaces, wide-board trim, artistically-designed plaster crown moulding in the foyer, antique light fixtures, arched doorways, wall niches, and coffered ceiling. All of this combines with function while paying homage to stately elegance and time-honoured design. 1+3 bedrooms, 2 full baths, a den, living room, eat-in kitchen and family room offer far more square footage than one might think when looking from the road. Come and see this charming enigma of a home, located in the town's established West end close to the River Thames and downtown core. You won't be disappointed you did. (id:54532)
Property Details
| MLS® Number | X12496452 |
| Property Type | Single Family |
| Community Name | St. Marys |
| Amenities Near By | Hospital, Park, Place Of Worship |
| Community Features | Community Centre, School Bus |
| Features | Sloping, Sump Pump |
| Parking Space Total | 5 |
| Structure | Shed |
Building
| Bathroom Total | 2 |
| Bedrooms Above Ground | 1 |
| Bedrooms Below Ground | 3 |
| Bedrooms Total | 4 |
| Age | 31 To 50 Years |
| Amenities | Fireplace(s) |
| Appliances | Garage Door Opener Remote(s), Water Heater - Tankless, Water Heater, Water Softener, Water Meter, Furniture |
| Architectural Style | Bungalow |
| Basement Development | Finished |
| Basement Features | Walk Out |
| Basement Type | Full (finished) |
| Construction Style Attachment | Detached |
| Cooling Type | Wall Unit |
| Exterior Finish | Brick |
| Fire Protection | Smoke Detectors |
| Fireplace Present | Yes |
| Fireplace Total | 2 |
| Flooring Type | Hardwood, Laminate, Parquet |
| Foundation Type | Poured Concrete |
| Heating Fuel | Electric, Natural Gas |
| Heating Type | Other, Not Known |
| Stories Total | 1 |
| Size Interior | 1,100 - 1,500 Ft2 |
| Type | House |
| Utility Water | Municipal Water |
Parking
| Attached Garage | |
| Garage |
Land
| Acreage | No |
| Land Amenities | Hospital, Park, Place Of Worship |
| Landscape Features | Landscaped |
| Sewer | Sanitary Sewer |
| Size Depth | 150 Ft ,8 In |
| Size Frontage | 60 Ft |
| Size Irregular | 60 X 150.7 Ft ; 154.99ft X 60.15ft X 155.90ft X 60.15ft |
| Size Total Text | 60 X 150.7 Ft ; 154.99ft X 60.15ft X 155.90ft X 60.15ft|under 1/2 Acre |
| Zoning Description | R2-1 |
Rooms
| Level | Type | Length | Width | Dimensions |
|---|---|---|---|---|
| Lower Level | Laundry Room | 3.8 m | 2.7 m | 3.8 m x 2.7 m |
| Lower Level | Utility Room | 3.82 m | 2.09 m | 3.82 m x 2.09 m |
| Lower Level | Bedroom 2 | 3.9 m | 3.48 m | 3.9 m x 3.48 m |
| Lower Level | Bedroom 3 | 3.81 m | 2.76 m | 3.81 m x 2.76 m |
| Lower Level | Bedroom 4 | 4.02 m | 3.4 m | 4.02 m x 3.4 m |
| Lower Level | Family Room | 6.47 m | 4.02 m | 6.47 m x 4.02 m |
| Main Level | Foyer | 2.54 m | 1.82 m | 2.54 m x 1.82 m |
| Main Level | Living Room | 3.98 m | 5.37 m | 3.98 m x 5.37 m |
| Main Level | Dining Room | 5.64 m | 3.95 m | 5.64 m x 3.95 m |
| Main Level | Kitchen | 4.52 m | 4.62 m | 4.52 m x 4.62 m |
| Main Level | Bedroom | 4.09 m | 2.97 m | 4.09 m x 2.97 m |
| Main Level | Den | 4.23 m | 3.81 m | 4.23 m x 3.81 m |
Utilities
| Cable | Available |
| Electricity | Installed |
| Sewer | Installed |
https://www.realtor.ca/real-estate/29053474/35-ontario-street-n-st-marys-st-marys
Contact Us
Contact us for more information

