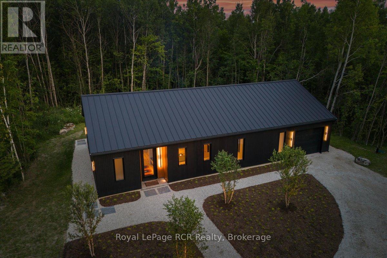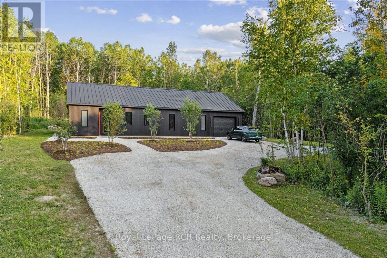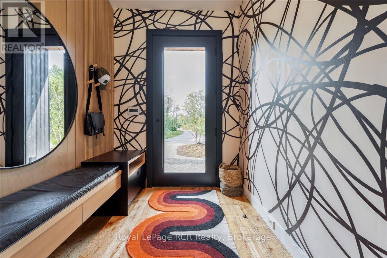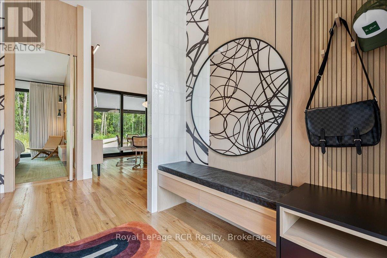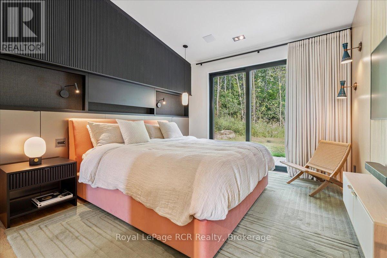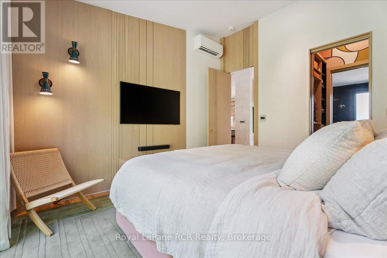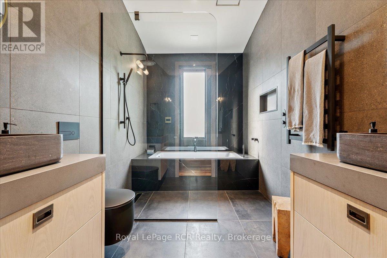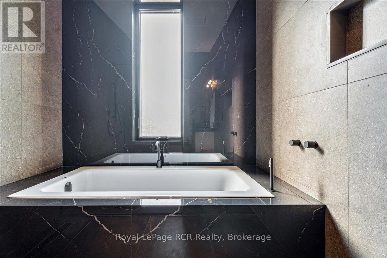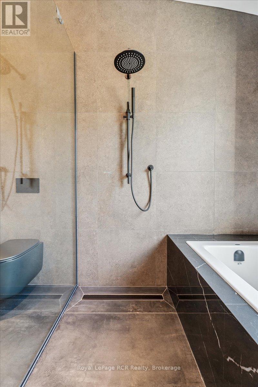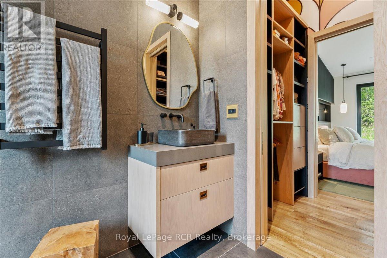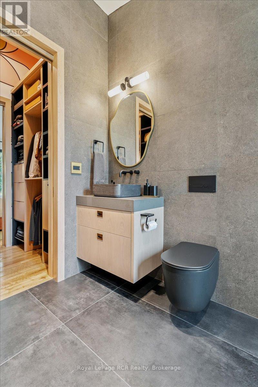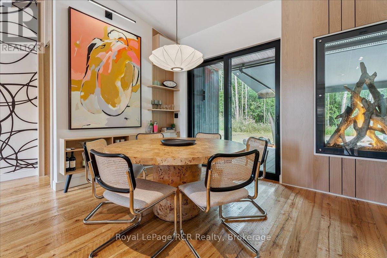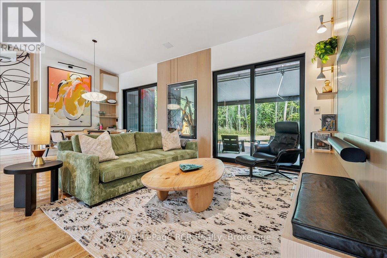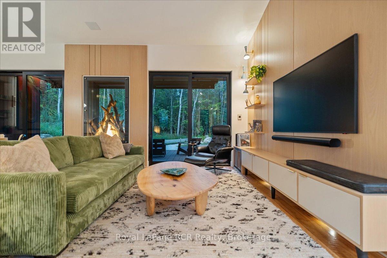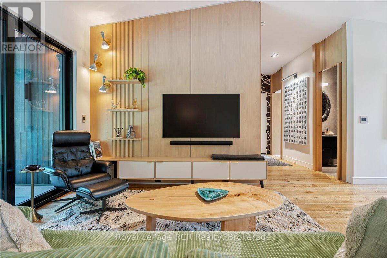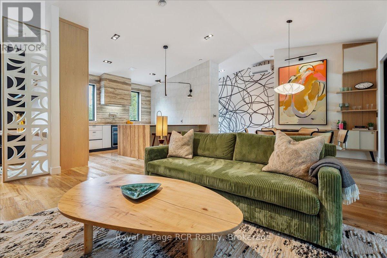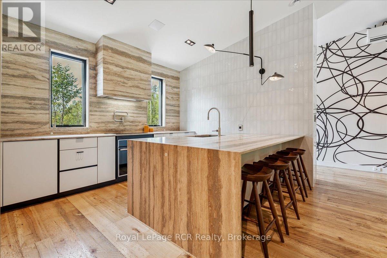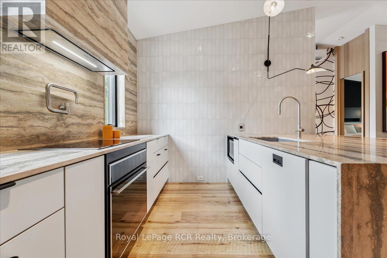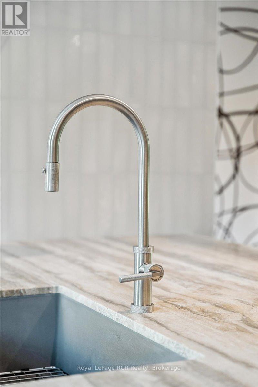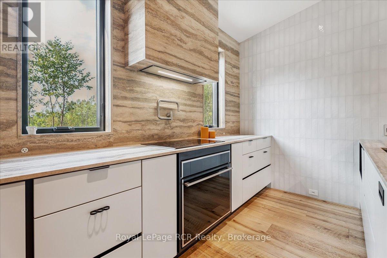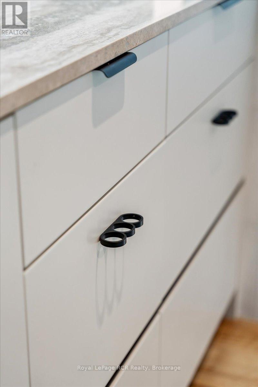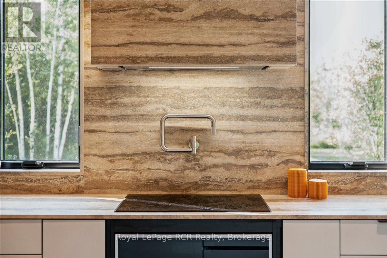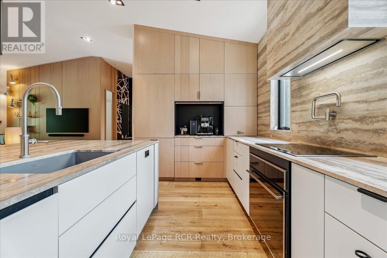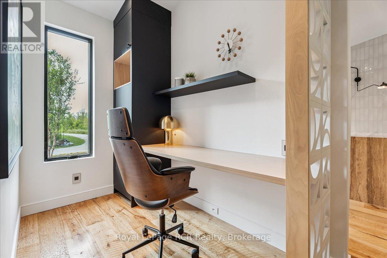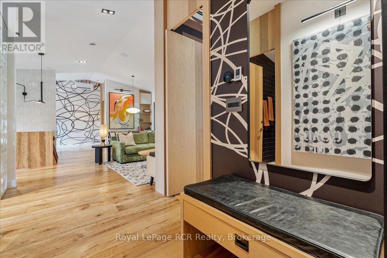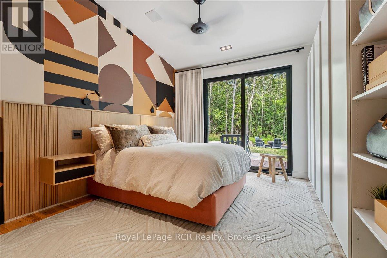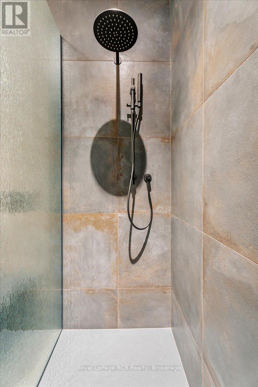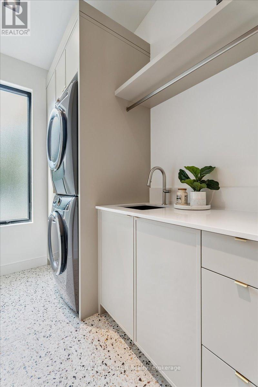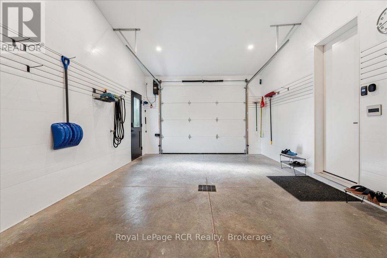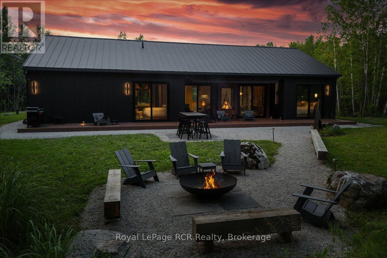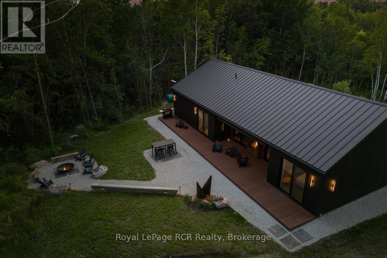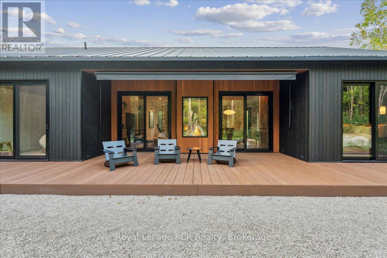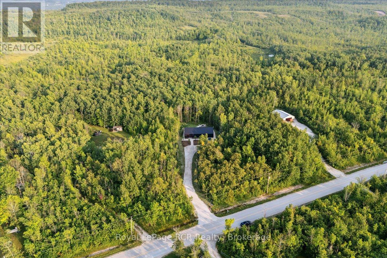350381 Concession A Meaford, Ontario N0H 1B0
$1,425,000
Experience refined living in this custom-built modern bungalow, perfectly set on 2 private acres. Every inch of this residence showcases high-end craftsmanship and sophisticated design, from the in-floor heating throughout to the exquisite reclaimed barn board flooring and custom millwork. The open-concept interior is enhanced by a Legrand smart lighting system, oversized doors, Sonos whole home integrated sound system, and striking custom print wallpaper, with interiors thoughtfully curated by TEB Interiors Inspired Design. The chef's kitchen is a work of art, featuring a travertine countertop, backsplash, and range hood surround, Porter & Charles cooktop and oven, integrated Liebherr fridge, SMEG dishwasher, Bocci outlets, and a dedicated espresso bar. The showstopping indoor/outdoor double-sided DaVinci Maestro fireplace anchors both the living space and the expansive 66-ft TimberTech composite deck. The primary suite is a serene retreat, offering a custom walk-in closet that flows into a sleek wet-room style 5-piece bath ensuite, complete with a stunning book-matched tub. A second bedroom also opens to the deck, while the uniquely designed guest bath features five distinct tile styles for a one-of-a-kind look. Outdoors, enjoy a 20' x 10' electronic RollTec awning over the sititng area, a professionally designed landscape that includes a dining area, a cozy firepit with barn beam benches, and seamless indoor-outdoor flow perfect for entertaining. The attached 1.5-car garage impresses with Trusscore paneled walls and in-floor heat, matching the comfort and quality found throughout the home. A rare blend of modern elegance, thoughtful design, and premium finishes, this home redefines luxury bungalow living. (id:54532)
Property Details
| MLS® Number | X12337868 |
| Property Type | Single Family |
| Community Name | Meaford |
| Equipment Type | Propane Tank |
| Features | Wooded Area |
| Parking Space Total | 11 |
| Rental Equipment Type | Propane Tank |
| Structure | Deck |
Building
| Bathroom Total | 2 |
| Bedrooms Above Ground | 2 |
| Bedrooms Total | 2 |
| Age | 0 To 5 Years |
| Amenities | Fireplace(s) |
| Appliances | Garage Door Opener Remote(s), Water Heater - Tankless, Water Softener, Cooktop, Dishwasher, Dryer, Garage Door Opener, Oven, Washer, Window Coverings, Refrigerator |
| Architectural Style | Bungalow |
| Construction Style Attachment | Detached |
| Cooling Type | Wall Unit |
| Exterior Finish | Wood |
| Fire Protection | Security System |
| Fireplace Present | Yes |
| Fireplace Total | 1 |
| Foundation Type | Slab |
| Heating Type | Heat Pump |
| Stories Total | 1 |
| Size Interior | 1,100 - 1,500 Ft2 |
| Type | House |
| Utility Water | Cistern |
Parking
| Attached Garage | |
| Garage |
Land
| Acreage | No |
| Landscape Features | Landscaped |
| Sewer | Septic System |
| Size Depth | 450 Ft |
| Size Frontage | 197 Ft |
| Size Irregular | 197 X 450 Ft |
| Size Total Text | 197 X 450 Ft |
| Zoning Description | Rr |
Rooms
| Level | Type | Length | Width | Dimensions |
|---|---|---|---|---|
| Main Level | Foyer | 4.42 m | 2.03 m | 4.42 m x 2.03 m |
| Main Level | Kitchen | 4.31 m | 3.31 m | 4.31 m x 3.31 m |
| Main Level | Dining Room | 4.22 m | 3.35 m | 4.22 m x 3.35 m |
| Main Level | Living Room | 5.02 m | 3.69 m | 5.02 m x 3.69 m |
| Main Level | Office | 2.61 m | 1.7 m | 2.61 m x 1.7 m |
| Main Level | Primary Bedroom | 4.14 m | 3.6 m | 4.14 m x 3.6 m |
| Main Level | Bedroom 2 | 4.95 m | 3.73 m | 4.95 m x 3.73 m |
| Main Level | Laundry Room | 2.62 m | 1.74 m | 2.62 m x 1.74 m |
https://www.realtor.ca/real-estate/28718575/350381-concession-a-meaford-meaford
Contact Us
Contact us for more information
Shauna Bonterre
Broker
www.shaunabonterre.com/
www.facebook.com/shaunabonterrerealestate
Claire Sweeney-Smith
Salesperson

