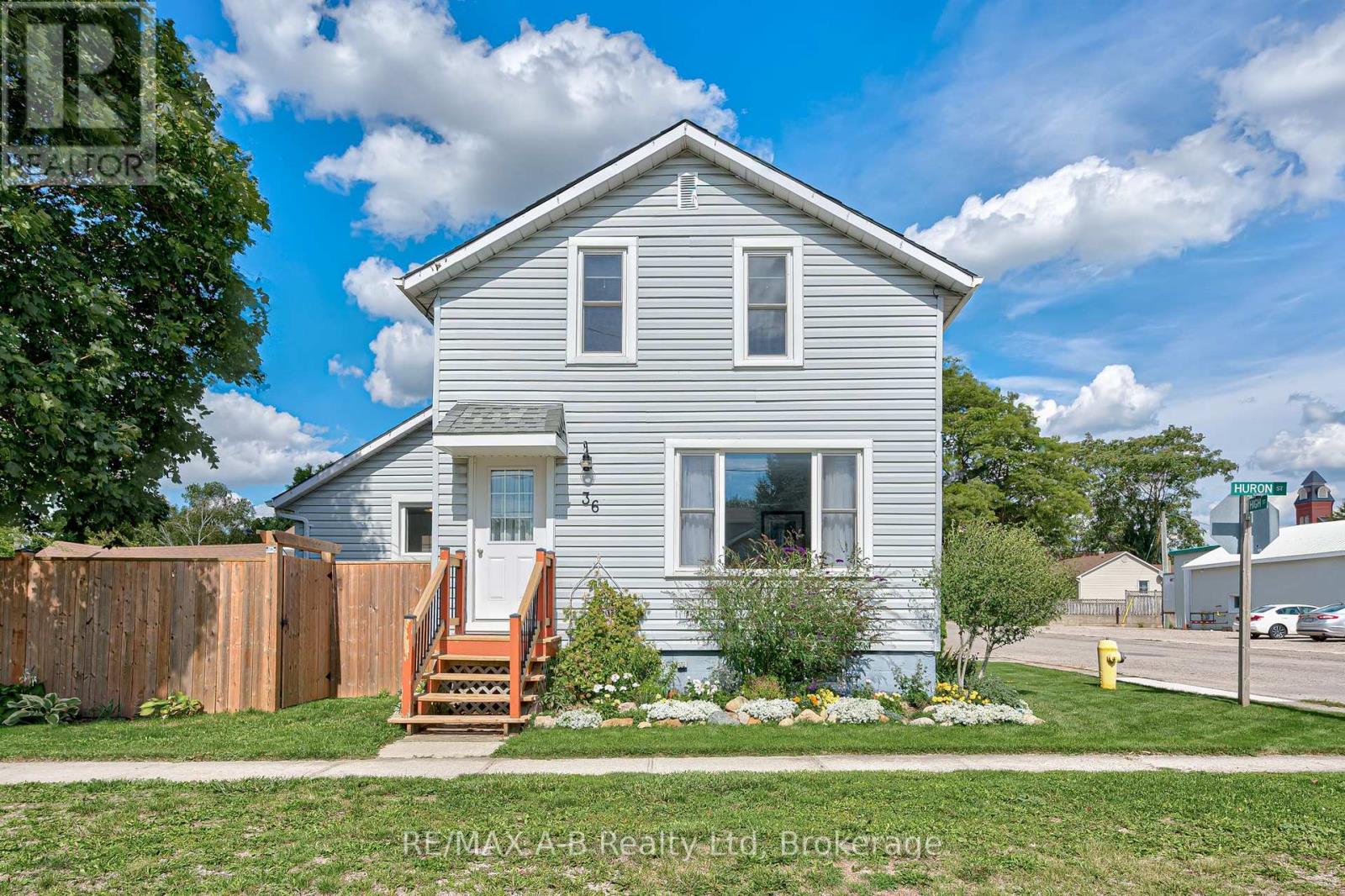36 Huron Street Huron East, Ontario N0K 1W0
$449,900
Welcome to 36 Huron Street, a beautifully updated home nestled in the charming community of Seaforth, Ontario. This meticulously maintained 2-bedroom, 1.5-bath home offers a perfect blend of modern updates and timeless character, ideal for first-time buyers, downsizers, or anyone seeking peaceful small-town living. Situated on a fully fenced lot with beautiful lanscaping. The property features recent upgrades including new flooring and air conditioning system installed in 2023, providing both comfort and style. All windows have been recently replaced, complemented by a new side entrance door and a spacious, newly constructed deck, ideal for entertaining or relaxing outdoors. Inside, you'll find a warm and inviting layout with tasteful finishes throughout, making it truly move-in ready. With its quiet location and thoughtful updates, this lovely home offers a rare opportunity to enjoy comfort, convenience, and lasting value in one of Huron Countys most welcoming communities. (id:54532)
Property Details
| MLS® Number | X12382696 |
| Property Type | Single Family |
| Community Name | Seaforth |
| Parking Space Total | 2 |
Building
| Bathroom Total | 2 |
| Bedrooms Above Ground | 2 |
| Bedrooms Total | 2 |
| Appliances | Water Heater, Dishwasher, Dryer, Microwave, Hood Fan, Stove, Washer, Water Softener, Refrigerator |
| Basement Development | Unfinished |
| Basement Type | N/a (unfinished) |
| Construction Style Attachment | Detached |
| Cooling Type | Central Air Conditioning |
| Exterior Finish | Vinyl Siding |
| Foundation Type | Concrete |
| Half Bath Total | 1 |
| Heating Fuel | Natural Gas |
| Heating Type | Forced Air |
| Stories Total | 2 |
| Size Interior | 1,100 - 1,500 Ft2 |
| Type | House |
| Utility Water | Municipal Water |
Parking
| No Garage |
Land
| Acreage | No |
| Sewer | Sanitary Sewer |
| Size Depth | 74 Ft ,10 In |
| Size Frontage | 52 Ft ,1 In |
| Size Irregular | 52.1 X 74.9 Ft |
| Size Total Text | 52.1 X 74.9 Ft |
Rooms
| Level | Type | Length | Width | Dimensions |
|---|---|---|---|---|
| Second Level | Bedroom | 2.86 m | 3.23 m | 2.86 m x 3.23 m |
| Second Level | Primary Bedroom | 3.58 m | 5.78 m | 3.58 m x 5.78 m |
| Main Level | Dining Room | 4.06 m | 3.32 m | 4.06 m x 3.32 m |
| Main Level | Foyer | 3.63 m | 1.83 m | 3.63 m x 1.83 m |
| Main Level | Kitchen | 4.23 m | 3.48 m | 4.23 m x 3.48 m |
| Main Level | Laundry Room | 2.76 m | 2.45 m | 2.76 m x 2.45 m |
| Main Level | Living Room | 3.63 m | 3.89 m | 3.63 m x 3.89 m |
https://www.realtor.ca/real-estate/28817810/36-huron-street-huron-east-seaforth-seaforth
Contact Us
Contact us for more information
Tanya Wilhelm
Salesperson
Paige Wilhelm
Salesperson












































































































