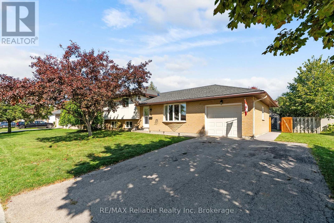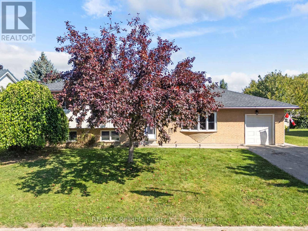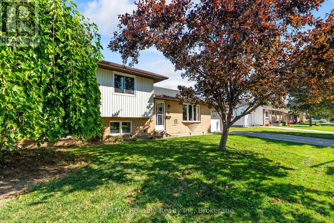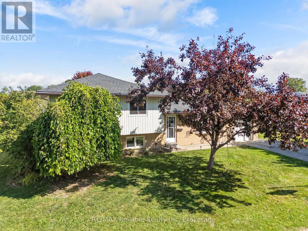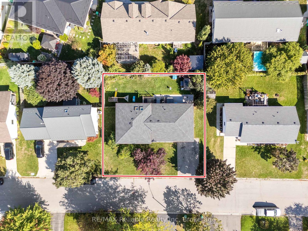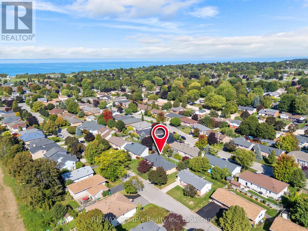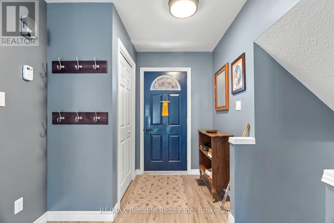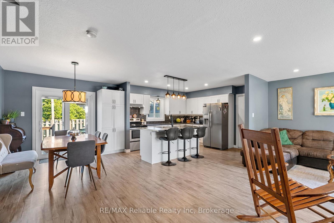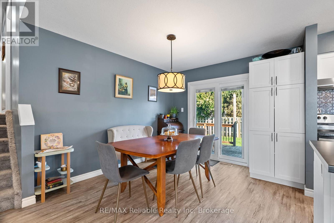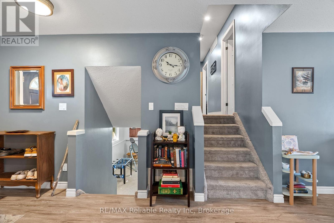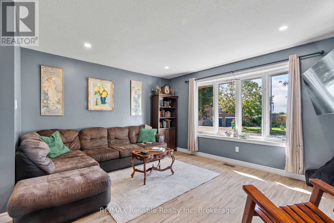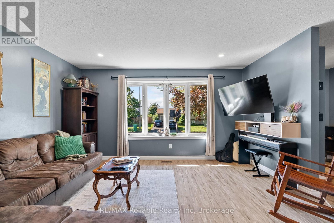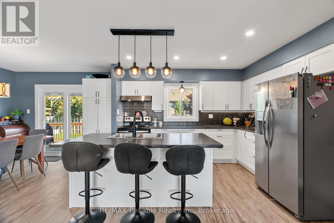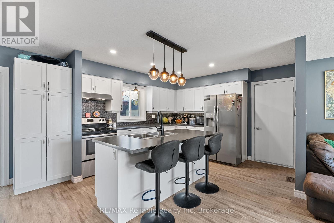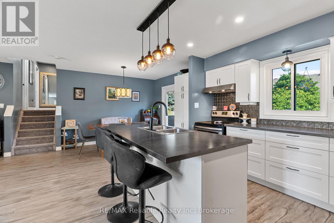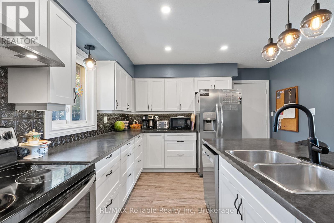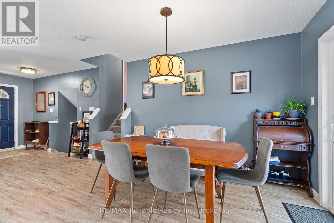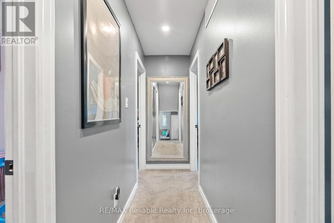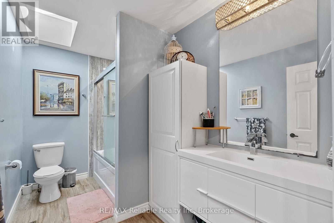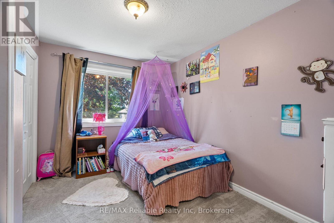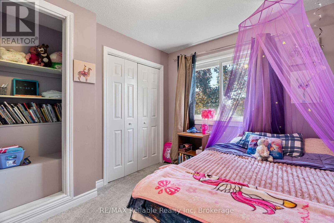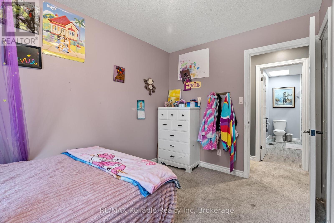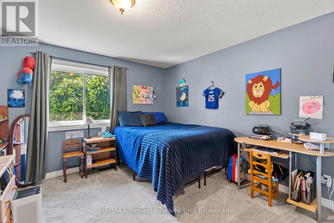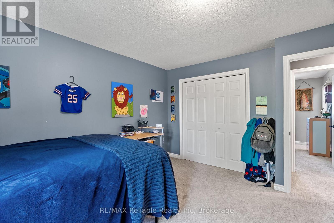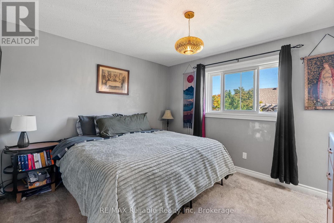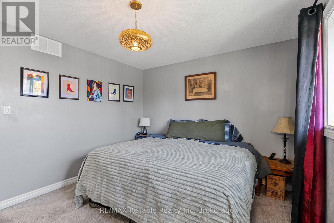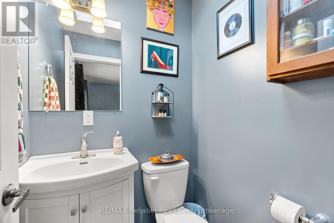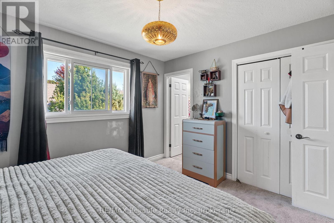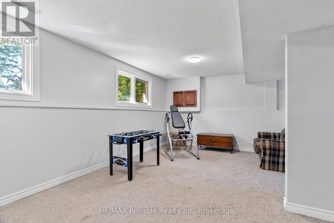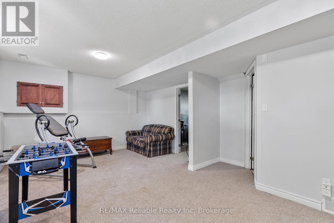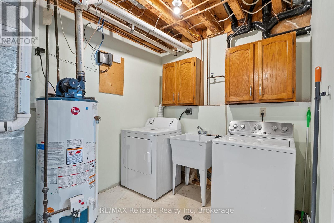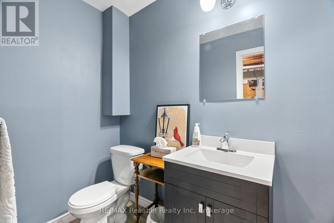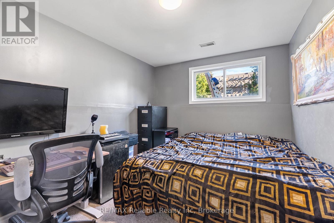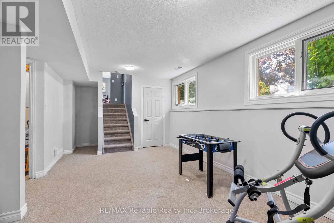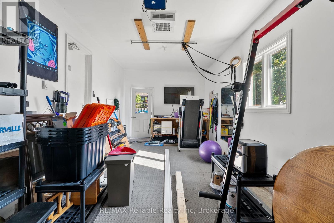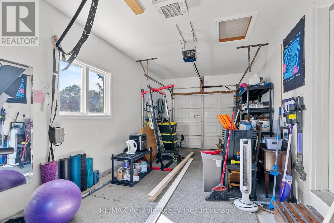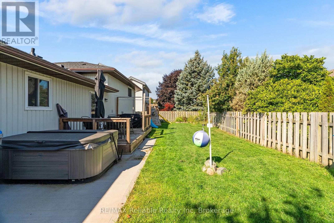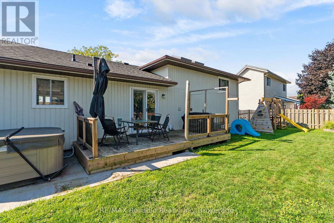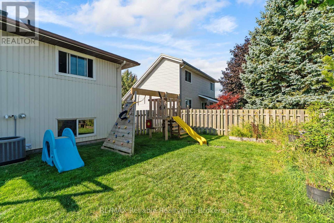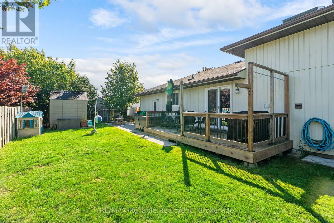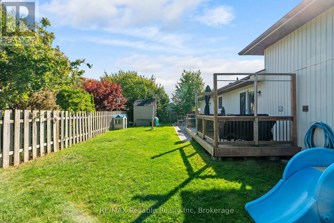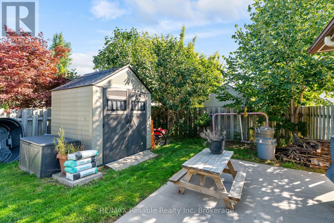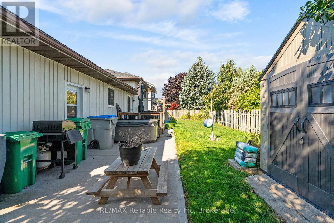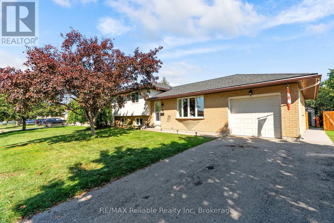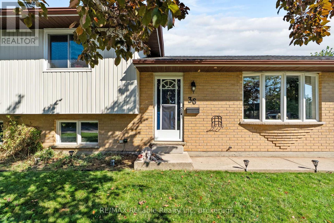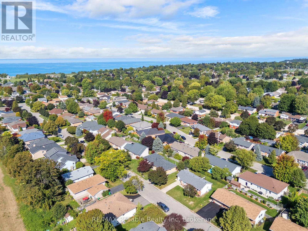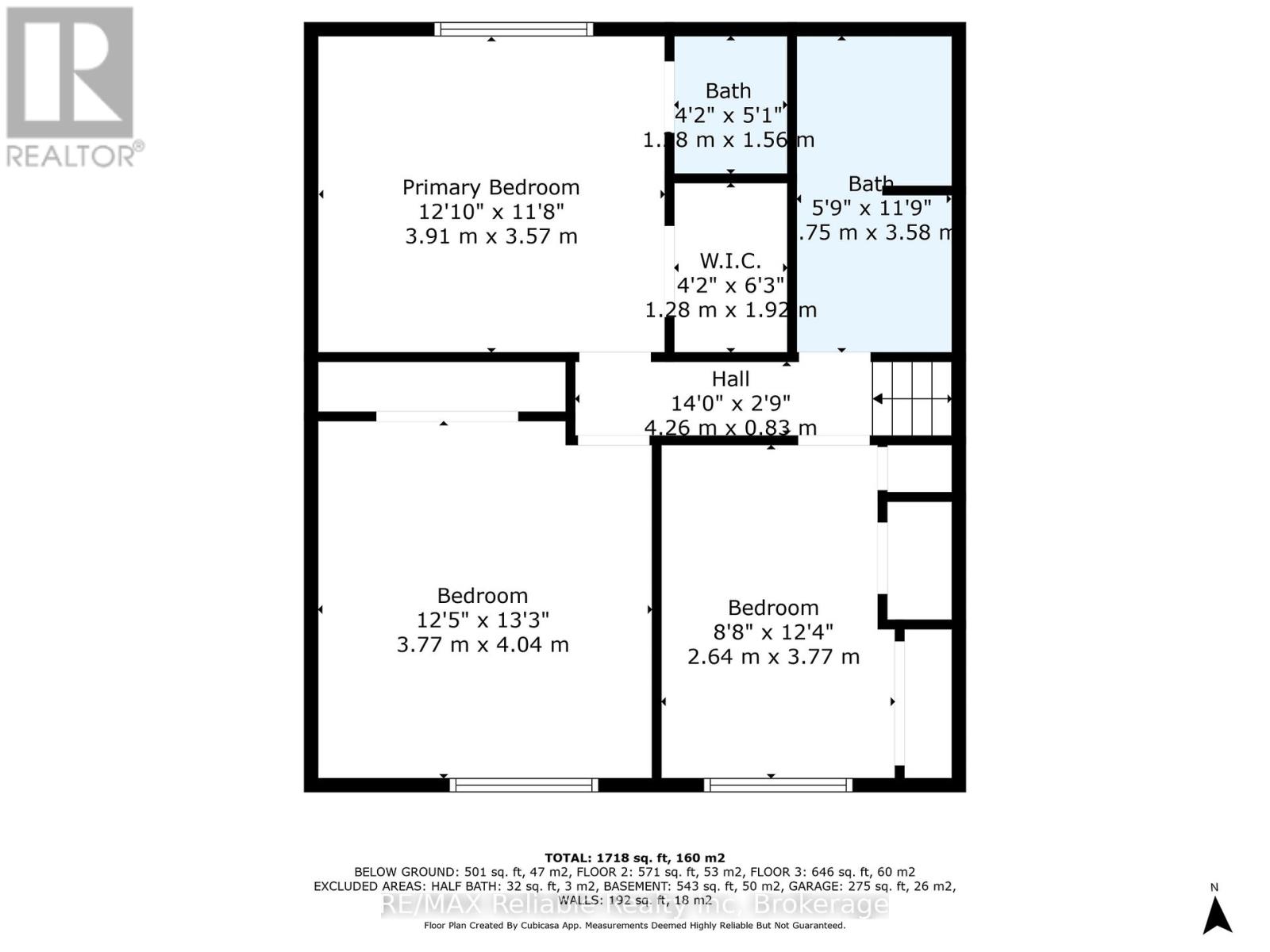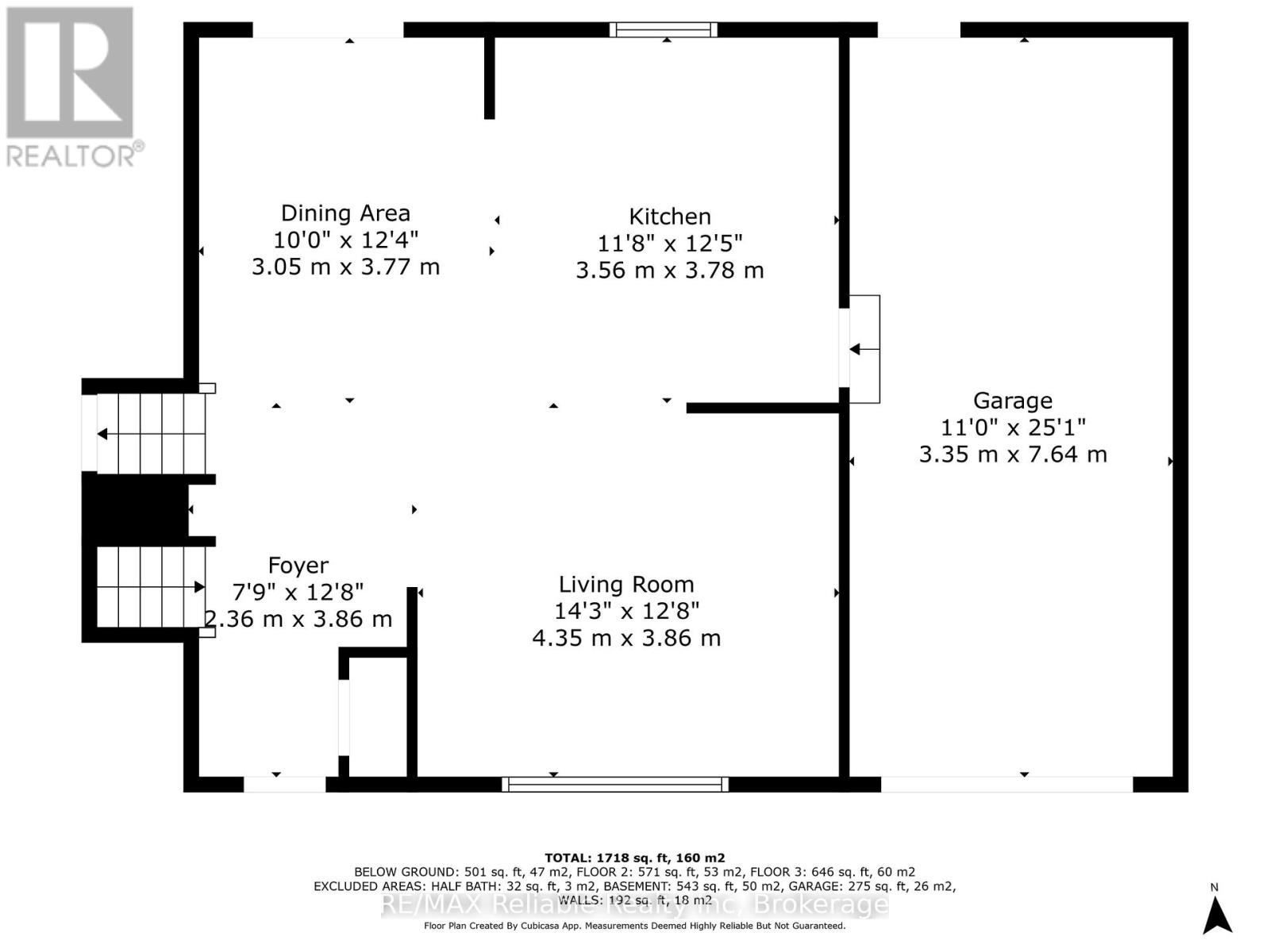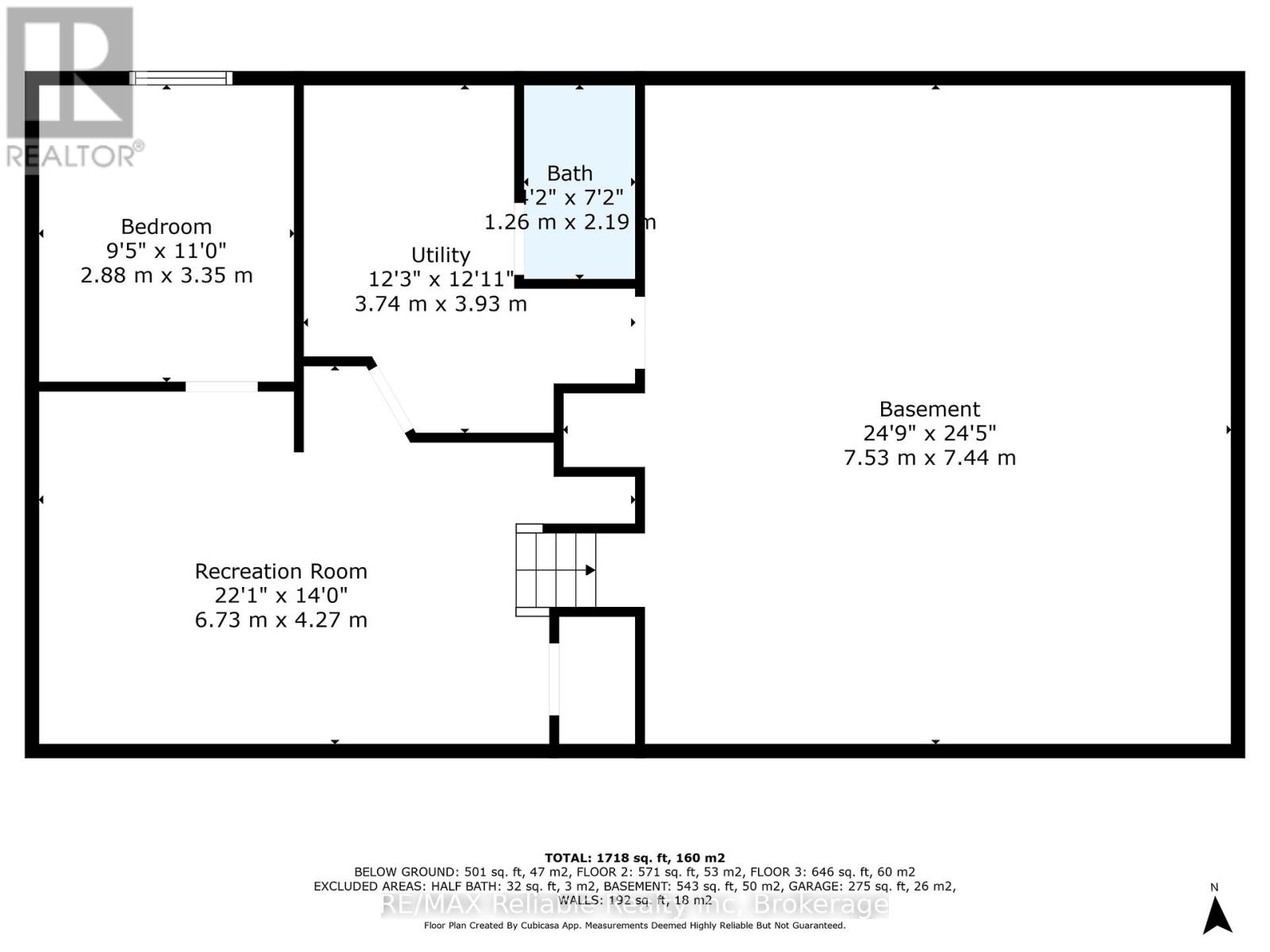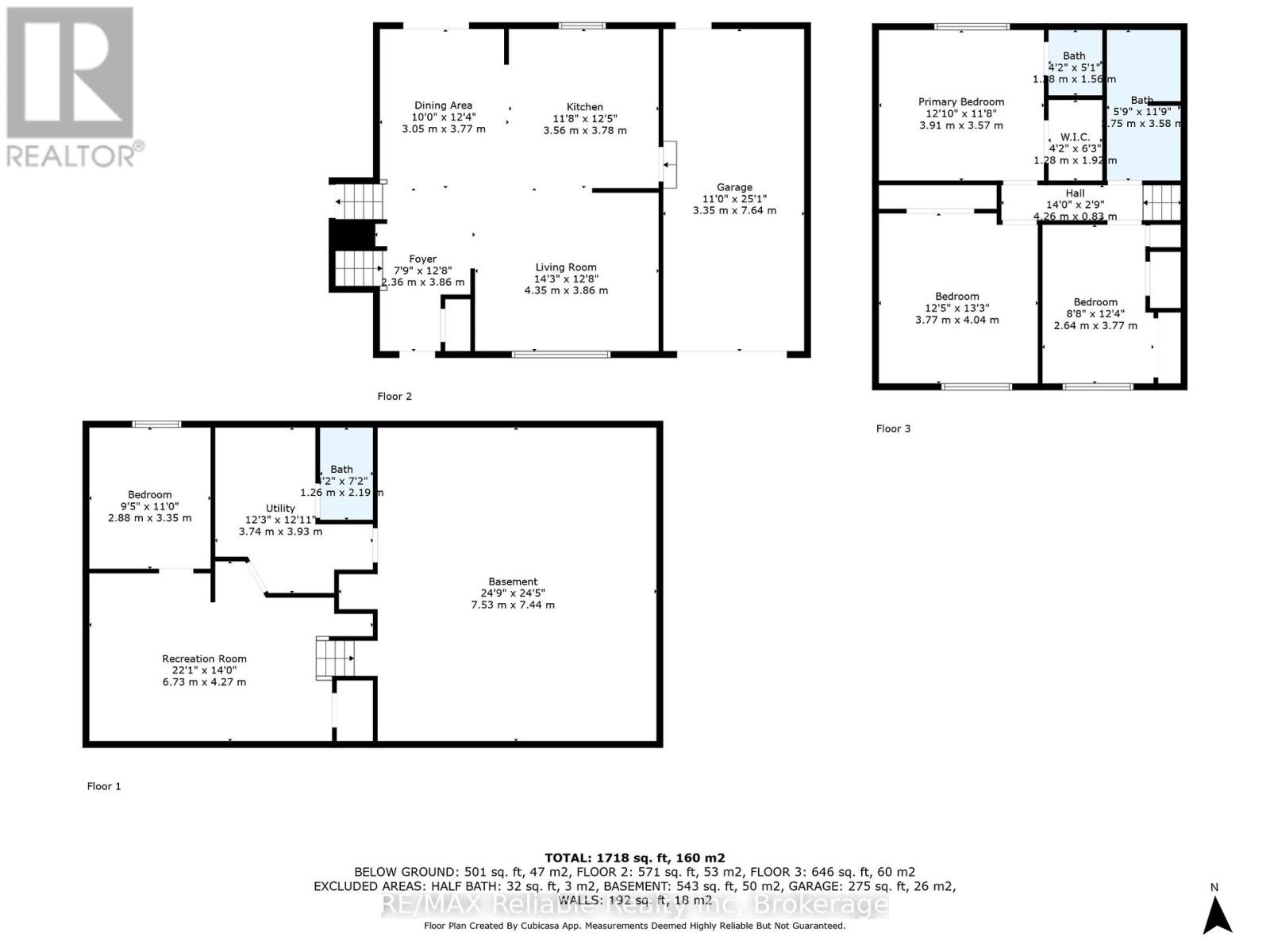36 Lee Crescent Goderich, Ontario N7A 4L3
$629,900
Move-in ready home in sought-after quiet neighbourhood, steps from the Beach! Welcome to 36 Lee Crescent, a well-kept split-level detached home located in the beautiful lakeside town of Goderich, Ontario. Walking into this home, you are greeted with an open concept main floor, featuring a bright and inviting layout with an updated kitchen (2021). Moving through the home, there are 3+1 bedrooms and 3 bathrooms. This home also offers a heated single car garage, perfect for your home gym or extended living space. Additional updates include roof (2021), most of the windows and back doors (2022), air conditioner (2019), cement pad in backyard, and furnace (2021). Set in a quiet neighbourhood, 36 Lee Crescent is the perfect home for families, retirees, or anyone looking to enjoy small-town beach living. Close to schools, parks, shops, dining, and Goderich's famous sunsets, this home is ready for you to enjoy. Don't miss your chance to call this beautiful home your own! (id:54532)
Property Details
| MLS® Number | X12400491 |
| Property Type | Single Family |
| Community Name | Goderich (Town) |
| Amenities Near By | Beach, Park, Schools, Hospital |
| Equipment Type | Water Heater |
| Parking Space Total | 3 |
| Rental Equipment Type | Water Heater |
| Structure | Shed |
Building
| Bathroom Total | 3 |
| Bedrooms Above Ground | 3 |
| Bedrooms Below Ground | 1 |
| Bedrooms Total | 4 |
| Age | 31 To 50 Years |
| Appliances | Dishwasher, Stove, Refrigerator |
| Basement Development | Partially Finished |
| Basement Type | Full (partially Finished) |
| Construction Style Attachment | Detached |
| Construction Style Split Level | Sidesplit |
| Cooling Type | Central Air Conditioning |
| Exterior Finish | Vinyl Siding, Brick |
| Foundation Type | Poured Concrete |
| Half Bath Total | 2 |
| Heating Fuel | Natural Gas |
| Heating Type | Forced Air |
| Size Interior | 1,100 - 1,500 Ft2 |
| Type | House |
| Utility Water | Municipal Water |
Parking
| Attached Garage | |
| Garage |
Land
| Acreage | No |
| Fence Type | Fenced Yard |
| Land Amenities | Beach, Park, Schools, Hospital |
| Sewer | Sanitary Sewer |
| Size Depth | 68 Ft ,10 In |
| Size Frontage | 84 Ft ,7 In |
| Size Irregular | 84.6 X 68.9 Ft |
| Size Total Text | 84.6 X 68.9 Ft|under 1/2 Acre |
| Zoning Description | R1 |
Rooms
| Level | Type | Length | Width | Dimensions |
|---|---|---|---|---|
| Second Level | Primary Bedroom | 3.91 m | 3.57 m | 3.91 m x 3.57 m |
| Second Level | Bedroom 2 | 3.77 m | 4.04 m | 3.77 m x 4.04 m |
| Second Level | Bedroom 3 | 2.64 m | 3.77 m | 2.64 m x 3.77 m |
| Second Level | Bathroom | 1.75 m | 3.58 m | 1.75 m x 3.58 m |
| Second Level | Bathroom | 1.28 m | 1.56 m | 1.28 m x 1.56 m |
| Lower Level | Bathroom | 1.26 m | 2.19 m | 1.26 m x 2.19 m |
| Lower Level | Bedroom 4 | 2.88 m | 3.35 m | 2.88 m x 3.35 m |
| Lower Level | Recreational, Games Room | 6.73 m | 4.27 m | 6.73 m x 4.27 m |
| Main Level | Dining Room | 3.05 m | 3.77 m | 3.05 m x 3.77 m |
| Main Level | Kitchen | 3.56 m | 3.78 m | 3.56 m x 3.78 m |
| Main Level | Living Room | 4.35 m | 3.86 m | 4.35 m x 3.86 m |
Utilities
| Cable | Available |
| Electricity | Installed |
| Sewer | Installed |
https://www.realtor.ca/real-estate/28855895/36-lee-crescent-goderich-goderich-town-goderich-town
Contact Us
Contact us for more information
Brayden Lisiecki
Salesperson

