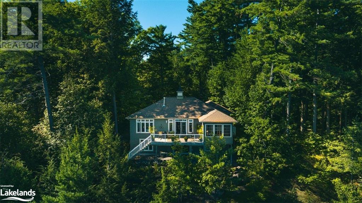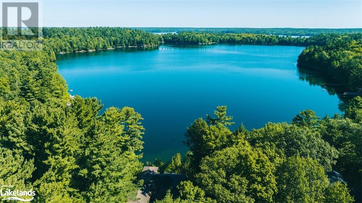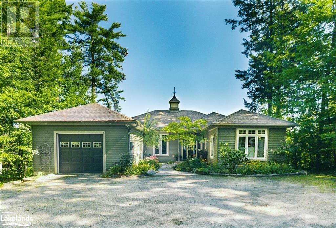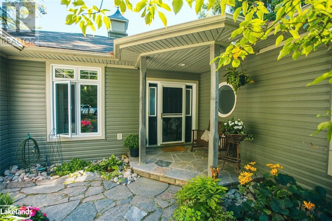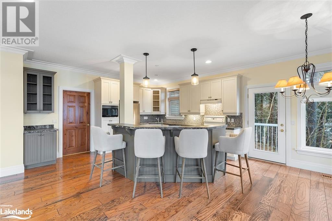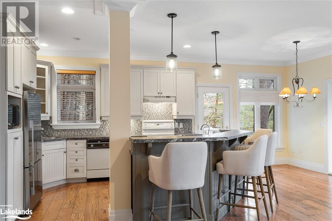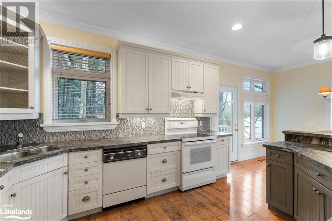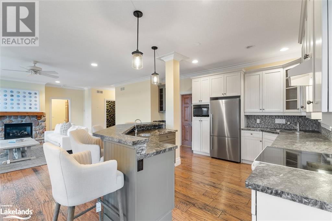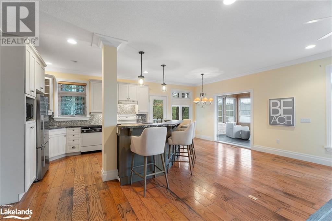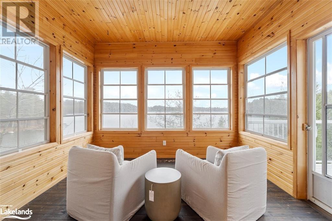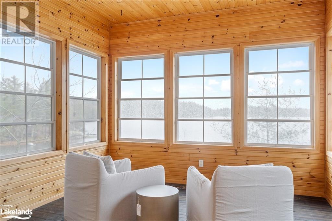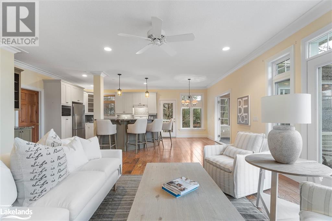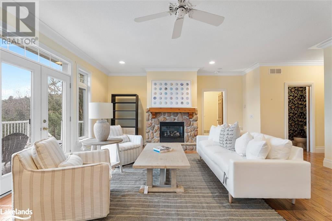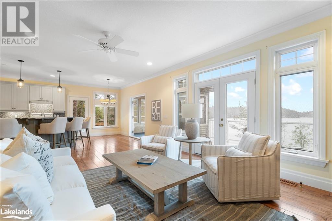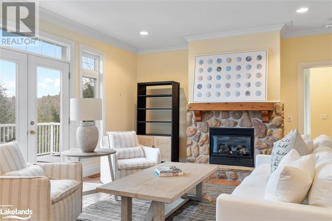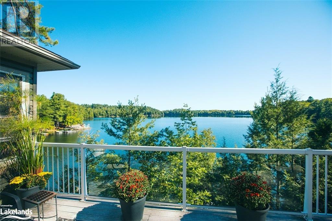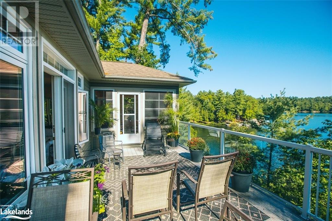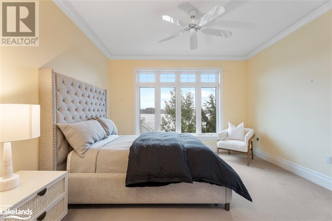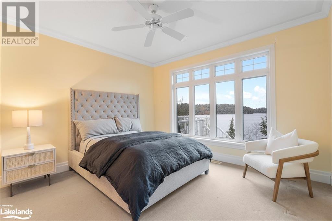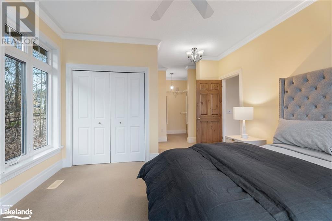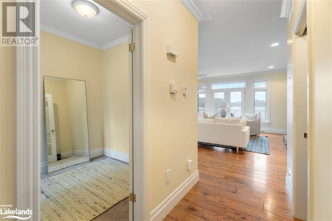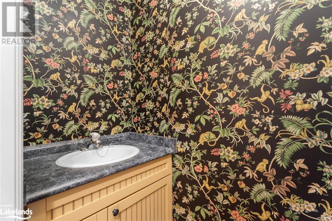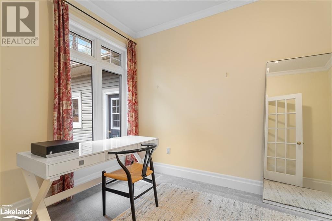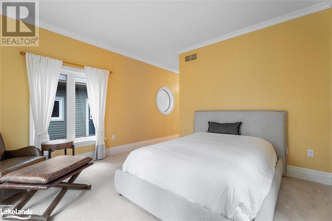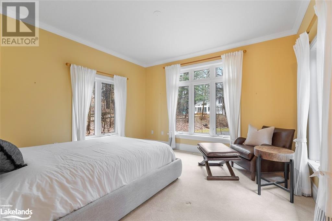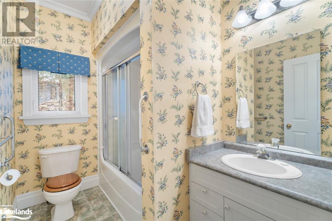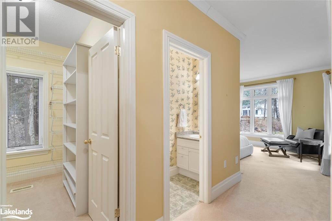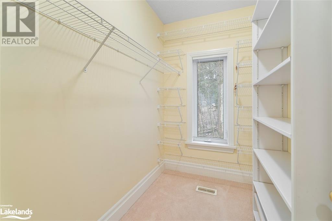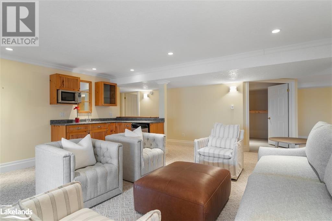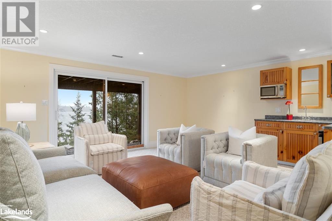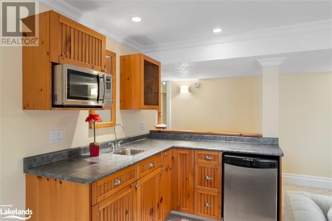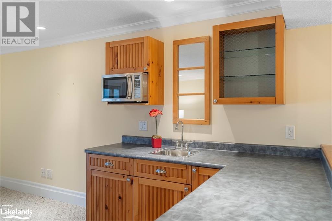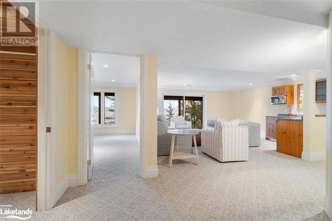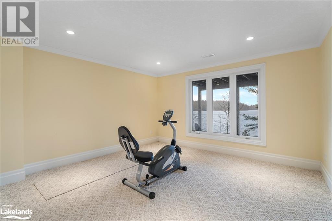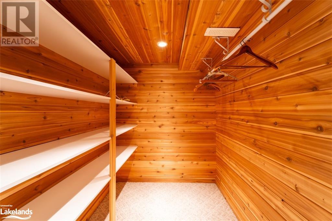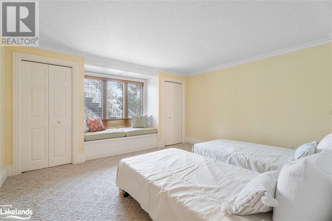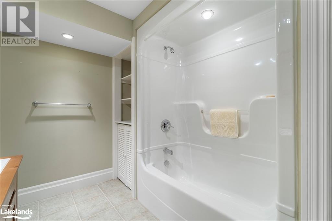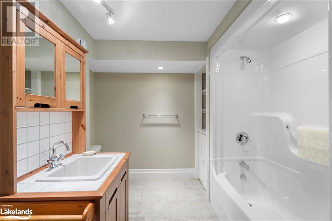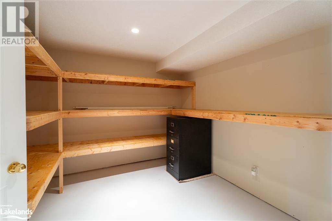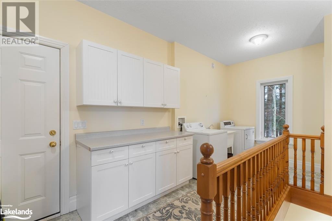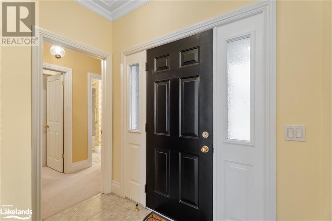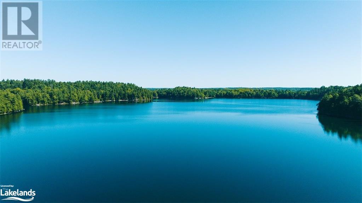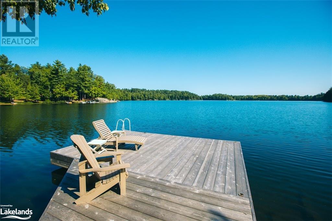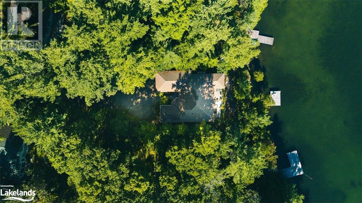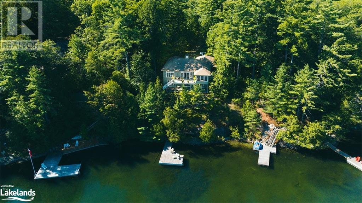LOADING
$1,595,000
Step into this exquisite 4-bedroom, 4-bathroom sanctuary nestled along the tranquil shores of Silver Lake, boasting over 3000 square feet of luxurious year-round living space. Upon entry, you'll be enchanted by the expansive main living area, seamlessly merging an open concept layout with abundant natural light. The grand primary suite features an ensuite bathroom and panoramic windows framing captivating views of Silver Lake, providing a peaceful haven within your own abode. Embrace the beauty of each season from the comfort of your living room, complete with a charming stone fireplace for cozy nights in. Step out onto the spacious deck from the living room, or retreat to the inviting Muskoka Room for ultimate relaxation. The lower level presents the perfect entertainer's space, featuring a generous basement with a living area and wet bar. With direct access to the lake, the walk-out basement offers seamless indoor-outdoor living and easy enjoyment of water activities. Situated just minutes from Port Carling's quaint shops and eateries, this property perfectly balances tranquility with convenience. Immerse yourself in the serenity of Silver Lake. (id:54532)
Property Details
| MLS® Number | 40566699 |
| Property Type | Single Family |
| Amenities Near By | Golf Nearby, Park, Playground, Schools, Shopping |
| Communication Type | High Speed Internet |
| Community Features | Community Centre |
| Equipment Type | Propane Tank |
| Parking Space Total | 11 |
| Rental Equipment Type | Propane Tank |
| Water Front Name | Silver Lake |
| Water Front Type | Waterfront |
Building
| Bathroom Total | 4 |
| Bedrooms Above Ground | 2 |
| Bedrooms Below Ground | 2 |
| Bedrooms Total | 4 |
| Appliances | Dishwasher, Dryer, Refrigerator, Stove, Washer |
| Architectural Style | Bungalow |
| Basement Development | Finished |
| Basement Type | Full (finished) |
| Construction Style Attachment | Detached |
| Cooling Type | Central Air Conditioning |
| Exterior Finish | Vinyl Siding |
| Foundation Type | Poured Concrete |
| Half Bath Total | 1 |
| Heating Fuel | Propane |
| Heating Type | Forced Air |
| Stories Total | 1 |
| Size Interior | 3051 |
| Type | House |
| Utility Water | Municipal Water |
Parking
| Attached Garage |
Land
| Access Type | Road Access |
| Acreage | No |
| Land Amenities | Golf Nearby, Park, Playground, Schools, Shopping |
| Sewer | Municipal Sewage System |
| Size Frontage | 75 Ft |
| Size Irregular | 0.502 |
| Size Total | 0.502 Ac|1/2 - 1.99 Acres |
| Size Total Text | 0.502 Ac|1/2 - 1.99 Acres |
| Surface Water | Lake |
| Zoning Description | R4 |
Rooms
| Level | Type | Length | Width | Dimensions |
|---|---|---|---|---|
| Lower Level | 3pc Bathroom | 8'10'' x 1' | ||
| Lower Level | Bedroom | 13'10'' x 13'9'' | ||
| Lower Level | Recreation Room | 17'4'' x 15'4'' | ||
| Lower Level | Bedroom | 12'7'' x 15'4'' | ||
| Main Level | Laundry Room | 16'3'' x 8'4'' | ||
| Main Level | Kitchen/dining Room | 15'3'' x 21'6'' | ||
| Main Level | 2pc Bathroom | 2'11'' x 6'7'' | ||
| Main Level | Full Bathroom | 6'4'' x 9'3'' | ||
| Main Level | Primary Bedroom | 13'3'' x 19'6'' | ||
| Main Level | Living Room | 15'2'' x 18'11'' | ||
| Main Level | Office | 7'6'' x 11'0'' | ||
| Main Level | 4pc Bathroom | 8'9'' x 6'0'' | ||
| Main Level | Bedroom | 13'2'' x 24'10'' |
Utilities
| Electricity | Available |
| Telephone | Available |
https://www.realtor.ca/real-estate/26707609/36a-joseph-street-port-carling
Interested?
Contact us for more information
Ben Imrie
Salesperson
(705) 417-0467
www.facebook.com/IMuskoka
ca.linkedin.com/pub/ben-imrie/0/148/930
No Favourites Found

Sotheby's International Realty Canada, Brokerage
243 Hurontario St,
Collingwood, ON L9Y 2M1
Rioux Baker Team Contacts
Click name for contact details.
Sherry Rioux*
Direct: 705-443-2793
EMAIL SHERRY
Emma Baker*
Direct: 705-444-3989
EMAIL EMMA
Jacki Binnie**
Direct: 705-441-1071
EMAIL JACKI
Craig Davies**
Direct: 289-685-8513
EMAIL CRAIG
Hollie Knight**
Direct: 705-994-2842
EMAIL HOLLIE
Almira Haupt***
Direct: 705-416-1499 ext. 25
EMAIL ALMIRA
Lori York**
Direct: 705 606-6442
EMAIL LORI
*Broker **Sales Representative ***Admin
No Favourites Found
Ask a Question
[
]

The trademarks REALTOR®, REALTORS®, and the REALTOR® logo are controlled by The Canadian Real Estate Association (CREA) and identify real estate professionals who are members of CREA. The trademarks MLS®, Multiple Listing Service® and the associated logos are owned by The Canadian Real Estate Association (CREA) and identify the quality of services provided by real estate professionals who are members of CREA. The trademark DDF® is owned by The Canadian Real Estate Association (CREA) and identifies CREA's Data Distribution Facility (DDF®)
April 06 2024 07:23:21
Muskoka Haliburton Orillia – The Lakelands Association of REALTORS®
Chestnut Park Real Estate Ltd., Brokerage, Port Carling

