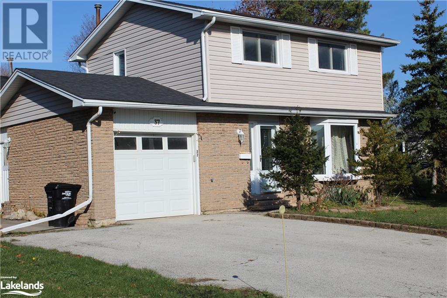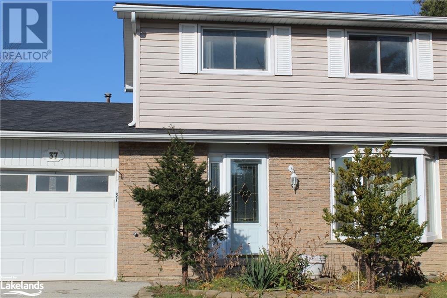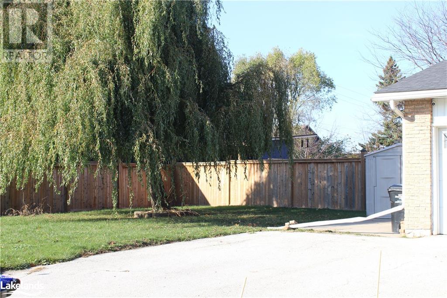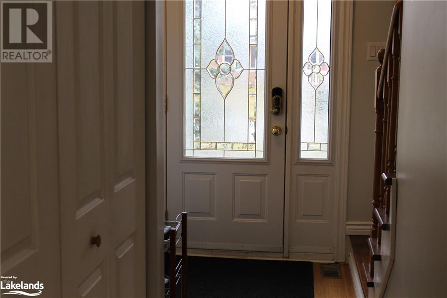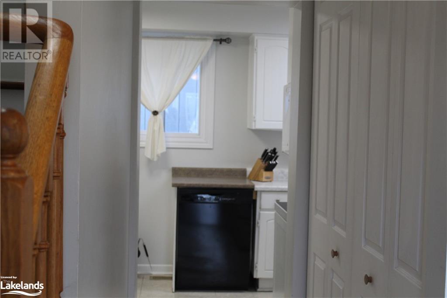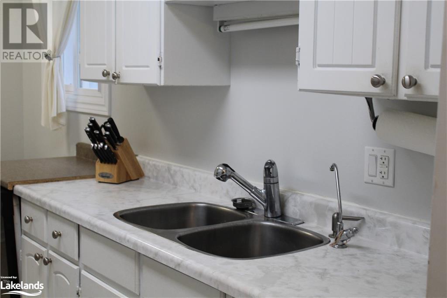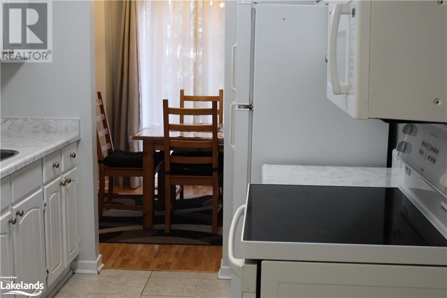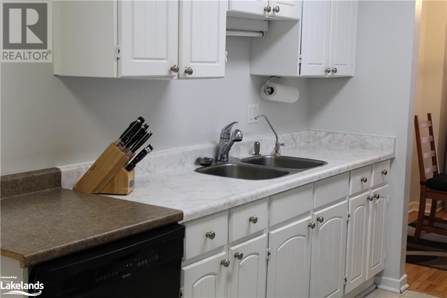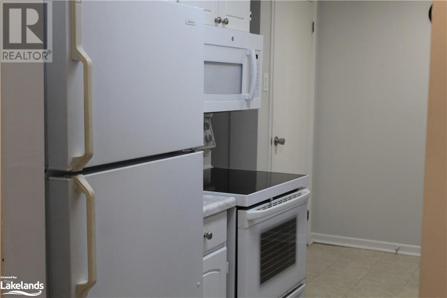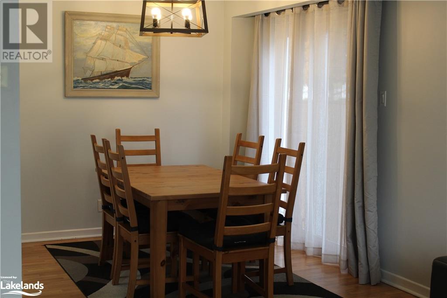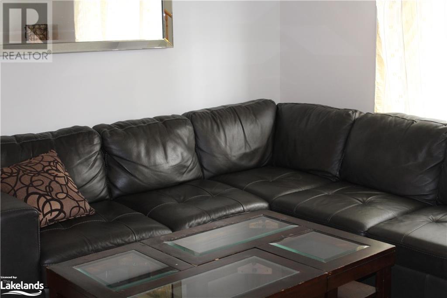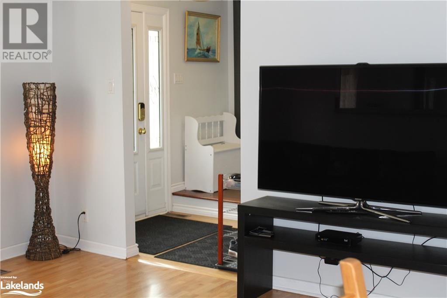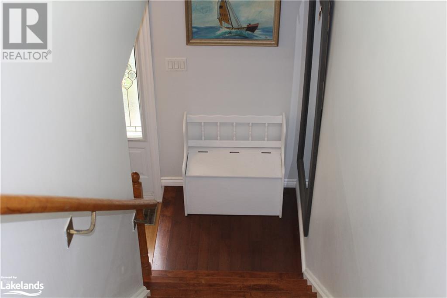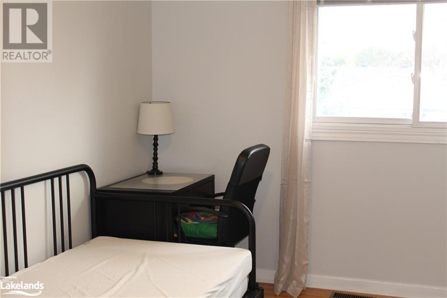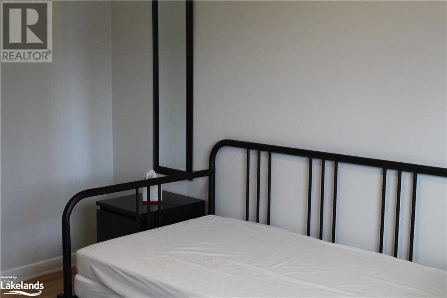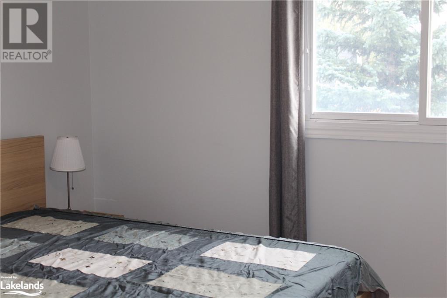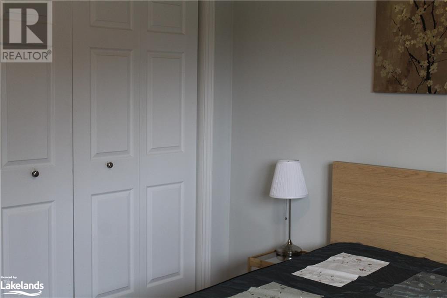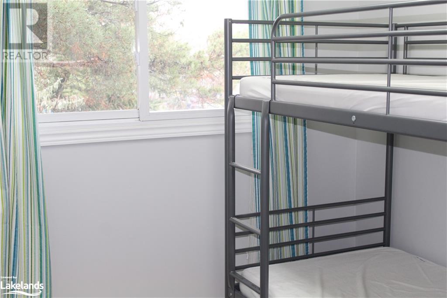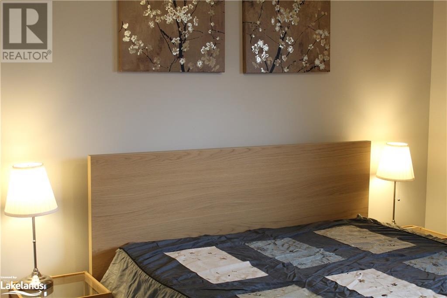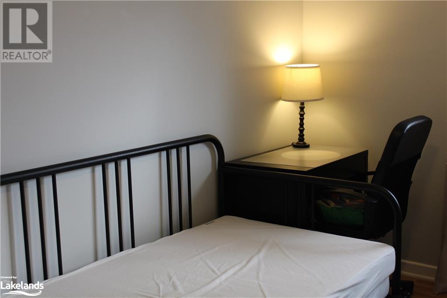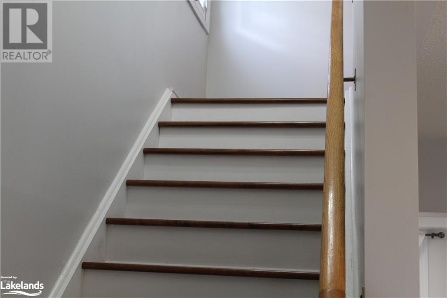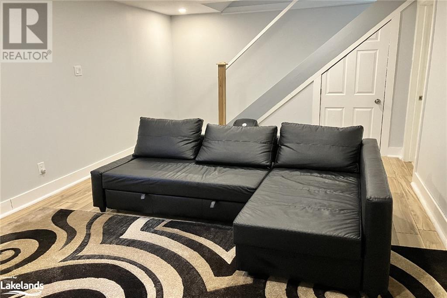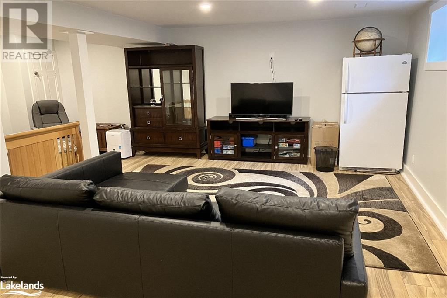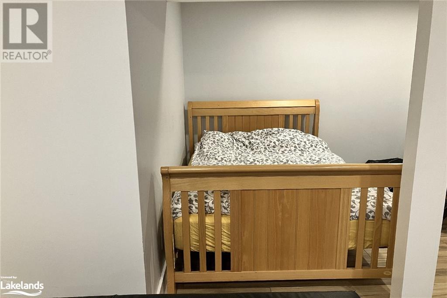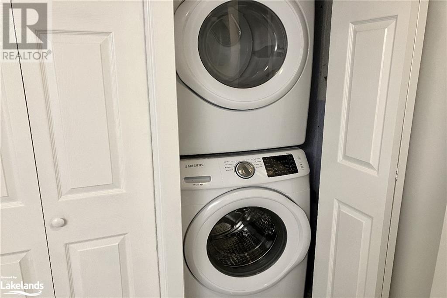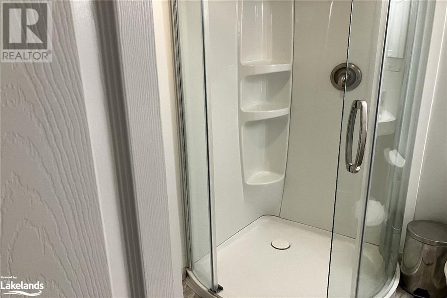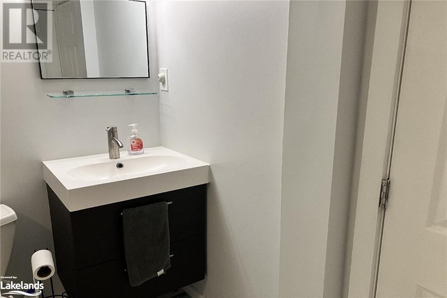LOADING
$2,600 Monthly
Insurance
Fully furnished seasonal rental with garage. Available immediately for up to 6 mths. Fantastic family home in a great neighbourhood. Close to downtown for a variety of shopping needs, restaurants, entertainment, parks, transit, trails, golf and a short drive to area ski hills and local beaches. This 3 bed, 2 bath home with finished basement offers plenty of space for a family. Single car garage with parking for at least 2 cars! Tenant responsible for grass cutting (lawnmower provided). Landlord may permit one none-shedding dog. No smoking of any description in the home. Tenant must provide proof of liability insurance for the rental period. 50% deposit of rental term is required upon fully signed lease agreement. (id:54532)
Property Details
| MLS® Number | 40561624 |
| Property Type | Single Family |
| Amenities Near By | Golf Nearby, Hospital, Place Of Worship, Playground, Public Transit, Shopping |
| Features | Corner Site |
| Parking Space Total | 3 |
Building
| Bathroom Total | 2 |
| Bedrooms Above Ground | 3 |
| Bedrooms Total | 3 |
| Appliances | Dishwasher, Dryer, Refrigerator, Stove, Washer, Window Coverings |
| Architectural Style | 2 Level |
| Basement Development | Finished |
| Basement Type | Full (finished) |
| Construction Style Attachment | Detached |
| Cooling Type | None |
| Exterior Finish | Brick, Vinyl Siding |
| Heating Fuel | Natural Gas |
| Heating Type | Forced Air |
| Stories Total | 2 |
| Size Interior | 1150 |
| Type | House |
| Utility Water | Municipal Water |
Parking
| Attached Garage |
Land
| Acreage | No |
| Land Amenities | Golf Nearby, Hospital, Place Of Worship, Playground, Public Transit, Shopping |
| Landscape Features | Landscaped |
| Sewer | Municipal Sewage System |
| Size Frontage | 45 Ft |
| Zoning Description | R3 |
Rooms
| Level | Type | Length | Width | Dimensions |
|---|---|---|---|---|
| Second Level | 4pc Bathroom | Measurements not available | ||
| Second Level | Primary Bedroom | 11'0'' x 10'5'' | ||
| Second Level | Bedroom | 12'6'' x 8'0'' | ||
| Second Level | Bedroom | 8'7'' x 7'8'' | ||
| Basement | Recreation Room | 14'0'' x 12'0'' | ||
| Basement | 3pc Bathroom | Measurements not available | ||
| Main Level | Kitchen | 14'0'' x 7'8'' | ||
| Main Level | Dining Room | 8'9'' x 8'4'' | ||
| Main Level | Living Room | 13'10'' x 12'4'' |
https://www.realtor.ca/real-estate/26710106/37-griffin-road-collingwood
Interested?
Contact us for more information
Jacki Binnie
Salesperson
(705) 416-1495
Sherry Rioux
Broker
(705) 416-1495
https://www.riouxbakerteam.com/
https://www.facebook.com/RiouxBakerTeam/
www.linkedin.com/profile/edit?trk=tab_pro
https://www.instagram.com/riouxbakerteam/?hl=en
Emma Baker
Broker
(705) 416-1495
www.riouxbakerteam.com/
www.facebook.com/RiouxBakerTeam
www.linkedin.com/in/emma-baker-674b7aa/
twitter.com/RiouxBaker
https://www.instagram.com/riouxbakerteam/
No Favourites Found

Sotheby's International Realty Canada, Brokerage
243 Hurontario St,
Collingwood, ON L9Y 2M1
Rioux Baker Team Contacts
Click name for contact details.
Sherry Rioux*
Direct: 705-443-2793
EMAIL SHERRY
Emma Baker*
Direct: 705-444-3989
EMAIL EMMA
Jacki Binnie**
Direct: 705-441-1071
EMAIL JACKI
Craig Davies**
Direct: 289-685-8513
EMAIL CRAIG
Hollie Knight**
Direct: 705-994-2842
EMAIL HOLLIE
Almira Haupt***
Direct: 705-416-1499 ext. 25
EMAIL ALMIRA
Lori York**
Direct: 705 606-6442
EMAIL LORI
*Broker **Sales Representative ***Admin
No Favourites Found
Ask a Question
[
]

The trademarks REALTOR®, REALTORS®, and the REALTOR® logo are controlled by The Canadian Real Estate Association (CREA) and identify real estate professionals who are members of CREA. The trademarks MLS®, Multiple Listing Service® and the associated logos are owned by The Canadian Real Estate Association (CREA) and identify the quality of services provided by real estate professionals who are members of CREA. The trademark DDF® is owned by The Canadian Real Estate Association (CREA) and identifies CREA's Data Distribution Facility (DDF®)
April 05 2024 01:22:09
Muskoka Haliburton Orillia – The Lakelands Association of REALTORS®
Sotheby's International Realty Canada, Brokerage (A), Sotheby's International Realty Canada, Brokerage (Collingwood)

