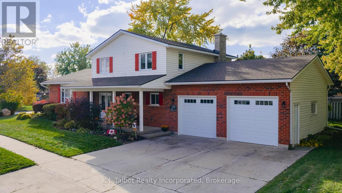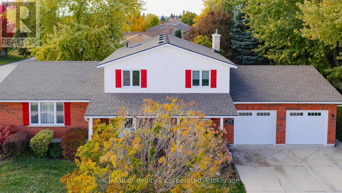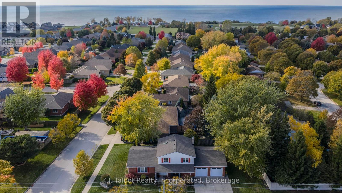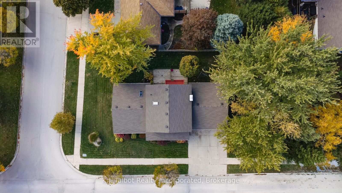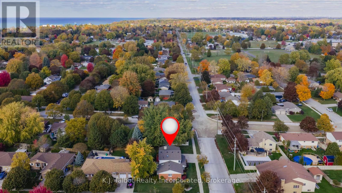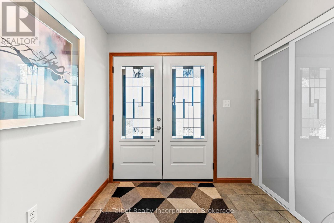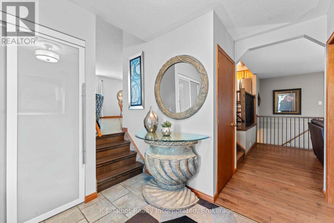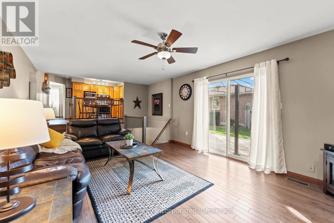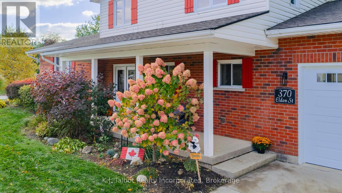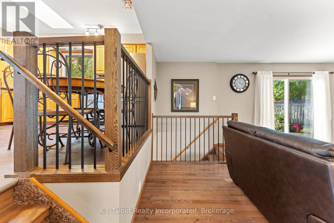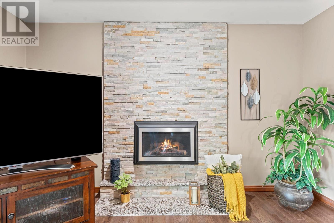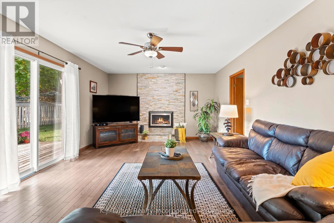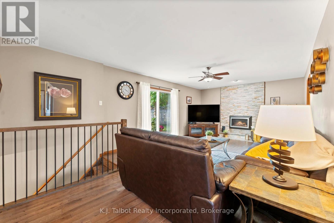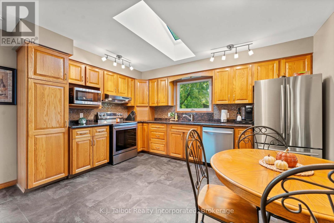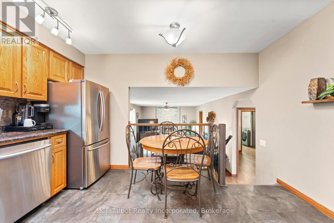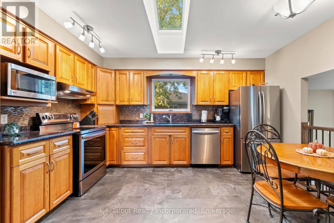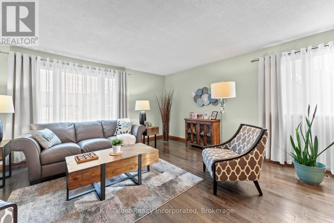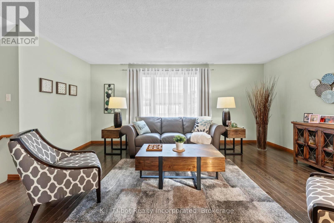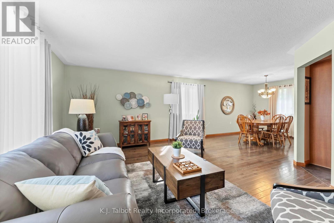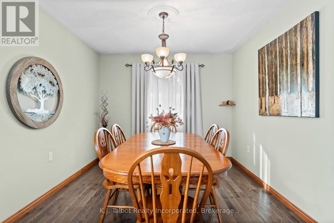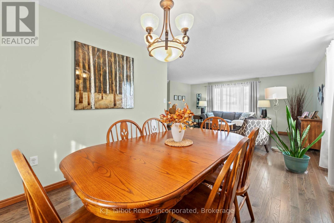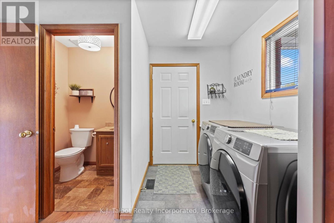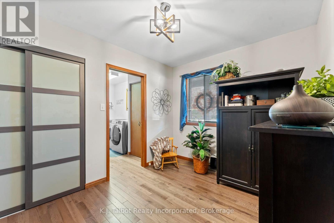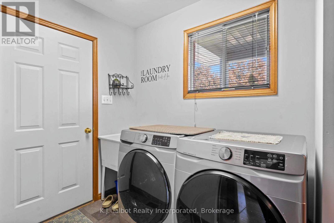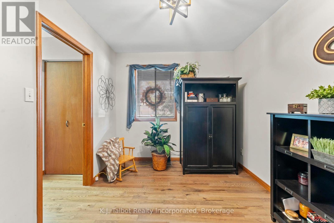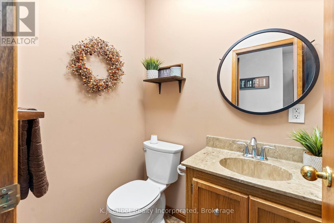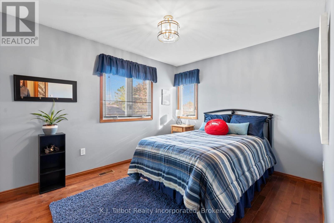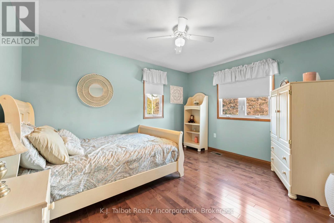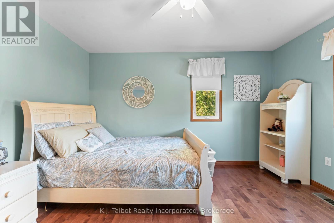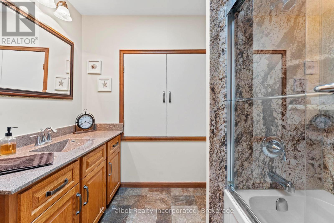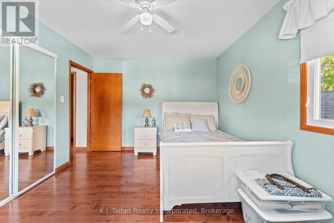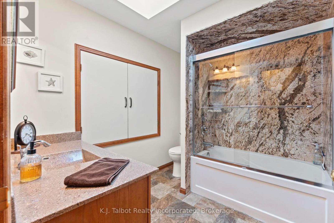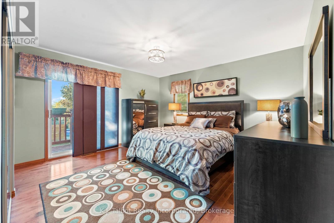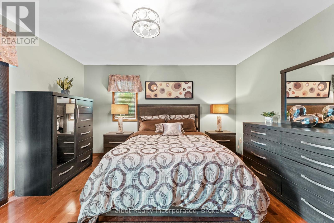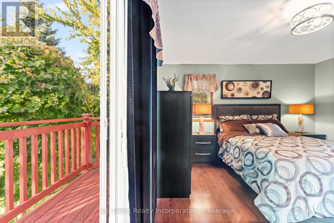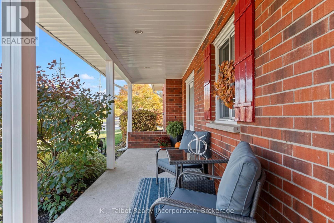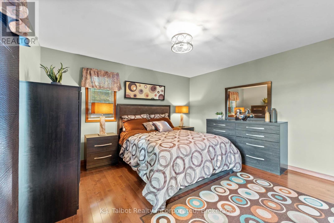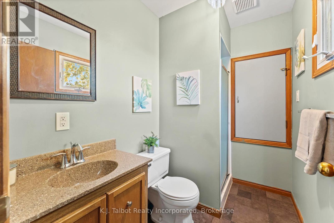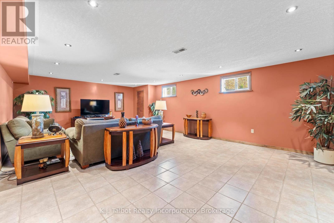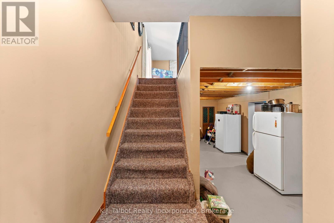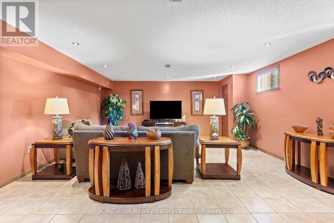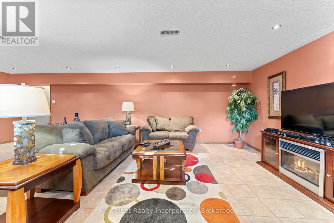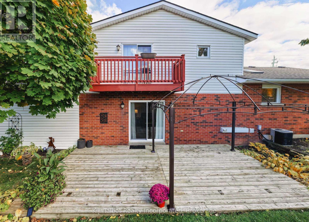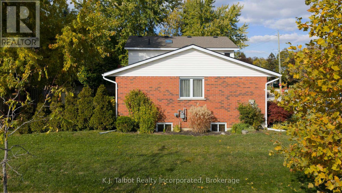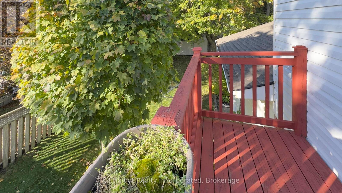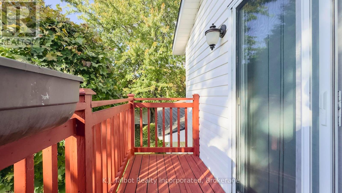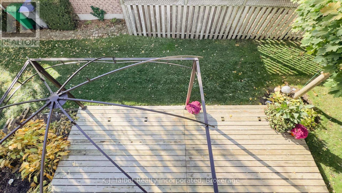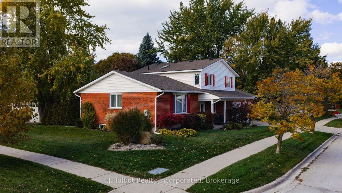370 Eldon Street S Goderich, Ontario N7A 4K7
$939,000
Discover an exceptional two-story residence, characterized by its refined style and distinctive charm. This home reflects meticulous upkeep and evident pride of ownership, both in its interior and exterior. It boasts a unique and impressive design, providing generous proportions and abundant space throughout. The main level features a sizable foyer entrance, a versatile office or potential bedroom, a convenient powder room, and a family room with patio access to the rear deck. This level also includes a new stone fireplace with a gas insert. The kitchen is appointed with ample oak cabinetry and a pantry, complemented by a new skylight that enhances natural lighting, alongside a formal dining room and living room. The upper level comprises three bedrooms, including a primary bedroom with a three-piece ensuite and patio door access to the upper balcony, as well as a four-piece bathroom with a new skylight. The expansive lower level offers a spacious recreation room, ideal for entertaining, extensive storage, a large cold cellar, and a basement walk-up leading to the two-car attached garage. This home has numerous updates that truly warrant a personal viewing. Should you be seeking a turnkey residence in a prime location, we encourage you to schedule your private showing today. (id:54532)
Property Details
| MLS® Number | X12488820 |
| Property Type | Single Family |
| Community Name | Goderich (Town) |
| Equipment Type | Water Heater |
| Features | Sump Pump |
| Parking Space Total | 4 |
| Rental Equipment Type | Water Heater |
Building
| Bathroom Total | 3 |
| Bedrooms Above Ground | 3 |
| Bedrooms Total | 3 |
| Appliances | Garage Door Opener Remote(s), Water Heater, Dishwasher, Dryer, Hood Fan, Stove, Washer, Refrigerator |
| Basement Development | Finished |
| Basement Type | N/a (finished) |
| Construction Style Attachment | Detached |
| Cooling Type | Central Air Conditioning |
| Exterior Finish | Brick |
| Fireplace Present | Yes |
| Foundation Type | Poured Concrete |
| Half Bath Total | 1 |
| Heating Fuel | Natural Gas |
| Heating Type | Forced Air |
| Stories Total | 2 |
| Size Interior | 1,500 - 2,000 Ft2 |
| Type | House |
| Utility Water | Municipal Water |
Parking
| Attached Garage | |
| Garage |
Land
| Acreage | No |
| Sewer | Sanitary Sewer |
| Size Depth | 68 Ft |
| Size Frontage | 124 Ft ,8 In |
| Size Irregular | 124.7 X 68 Ft |
| Size Total Text | 124.7 X 68 Ft |
| Zoning Description | R1 |
Rooms
| Level | Type | Length | Width | Dimensions |
|---|---|---|---|---|
| Second Level | Bedroom | 3.25 m | 3.98 m | 3.25 m x 3.98 m |
| Second Level | Bedroom 2 | 3.64 m | 2.95 m | 3.64 m x 2.95 m |
| Second Level | Primary Bedroom | 4.63 m | 4.12 m | 4.63 m x 4.12 m |
| Lower Level | Cold Room | 7.61 m | 1.77 m | 7.61 m x 1.77 m |
| Lower Level | Other | 8.16 m | 3.93 m | 8.16 m x 3.93 m |
| Lower Level | Other | 5.18 m | 3.28 m | 5.18 m x 3.28 m |
| Lower Level | Other | 3.51 m | 3.26 m | 3.51 m x 3.26 m |
| Lower Level | Recreational, Games Room | 5.24 m | 7.89 m | 5.24 m x 7.89 m |
| Main Level | Family Room | 8.15 m | 4 m | 8.15 m x 4 m |
| Main Level | Dining Room | 3.04 m | 3.32 m | 3.04 m x 3.32 m |
| Main Level | Kitchen | 4.12 m | 4.01 m | 4.12 m x 4.01 m |
| Main Level | Laundry Room | 3.11 m | 3.37 m | 3.11 m x 3.37 m |
| Main Level | Living Room | 5.51 m | 4.79 m | 5.51 m x 4.79 m |
| Main Level | Office | 2.59 m | 3.37 m | 2.59 m x 3.37 m |
https://www.realtor.ca/real-estate/29045659/370-eldon-street-s-goderich-goderich-town-goderich-town
Contact Us
Contact us for more information

