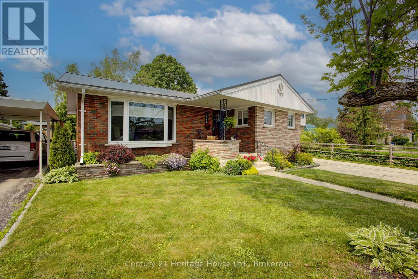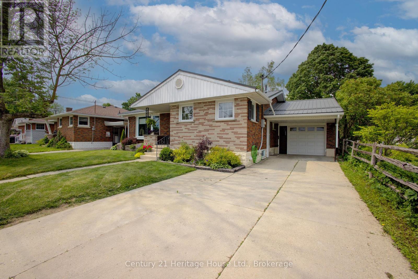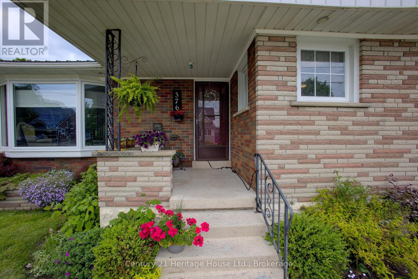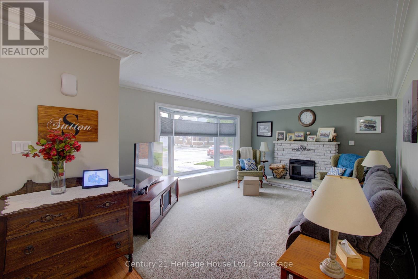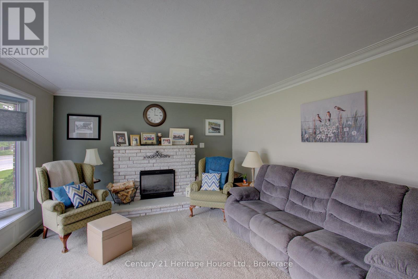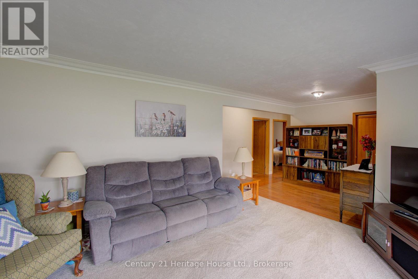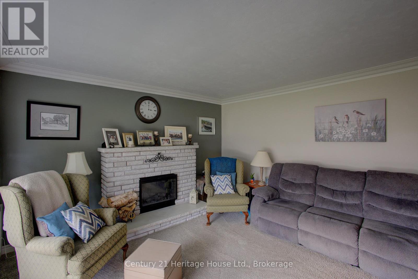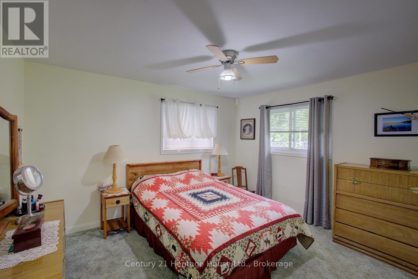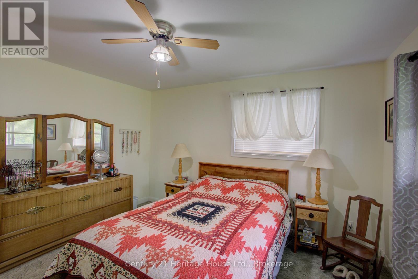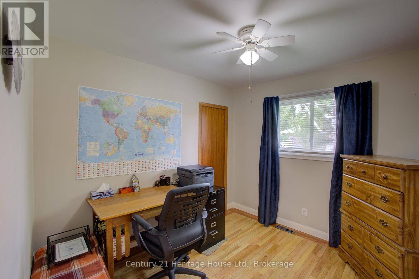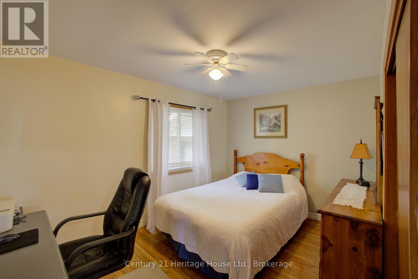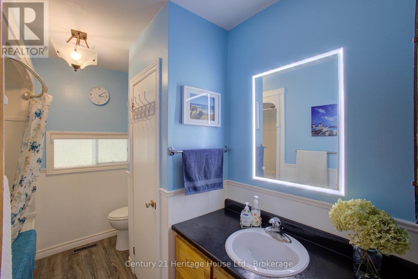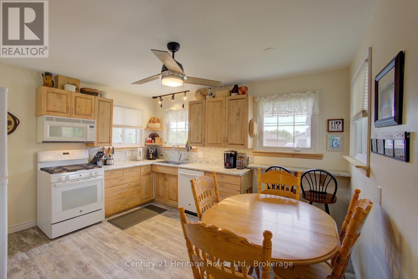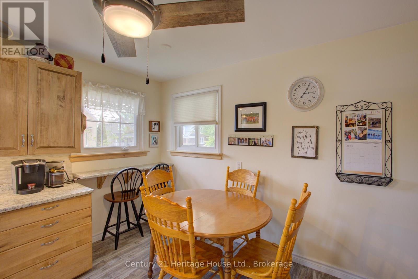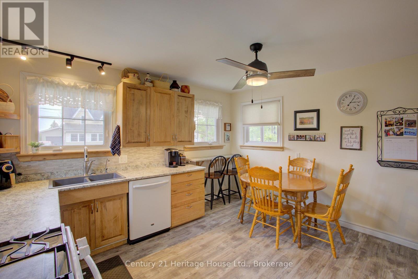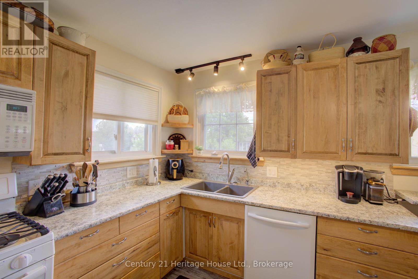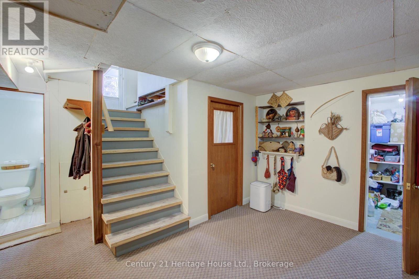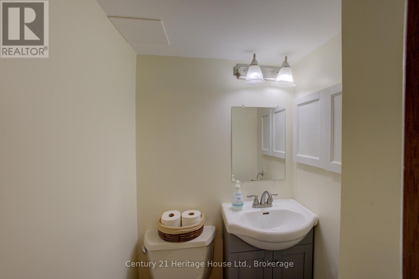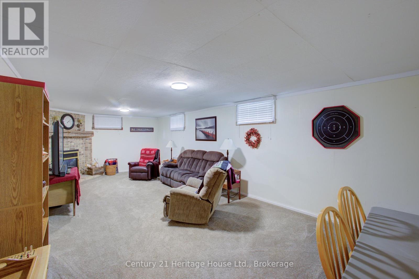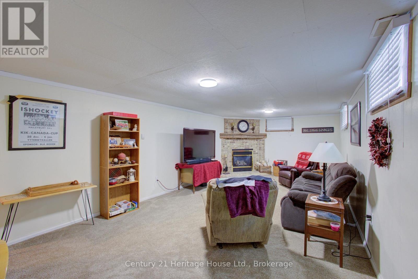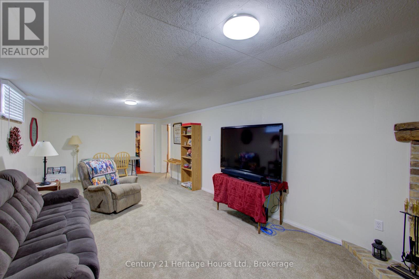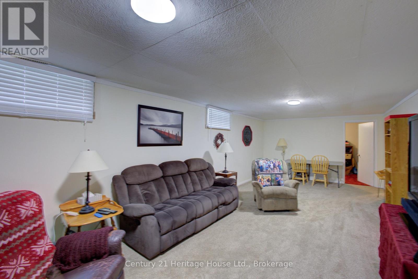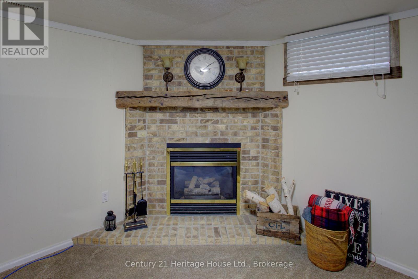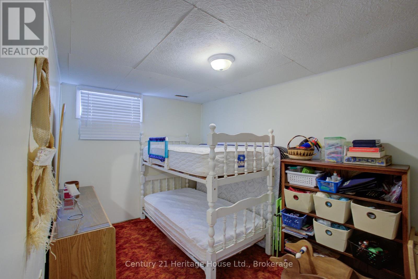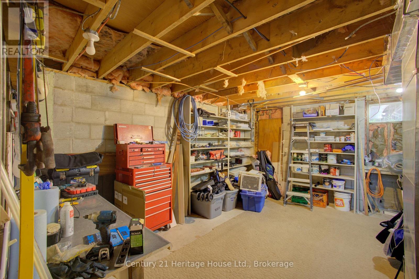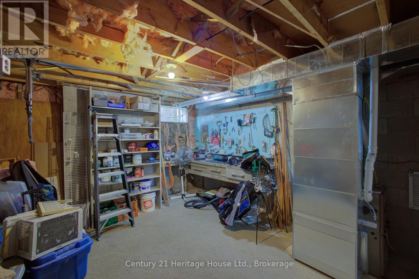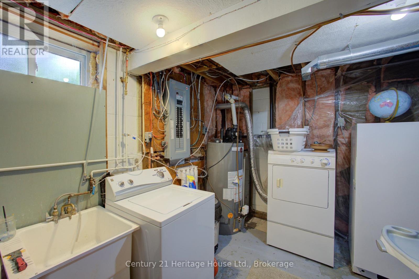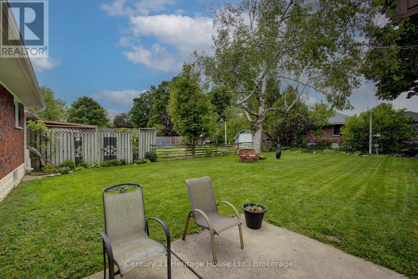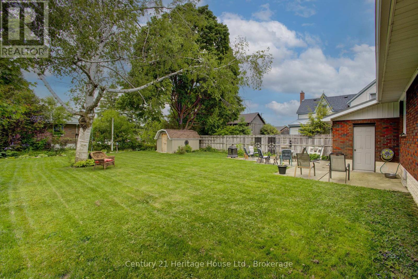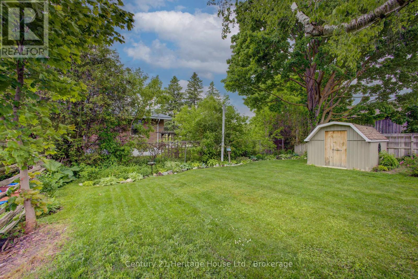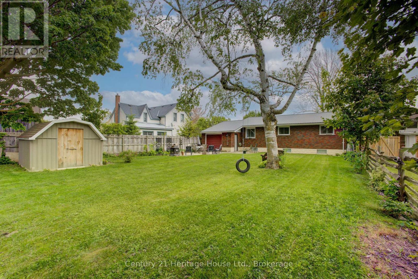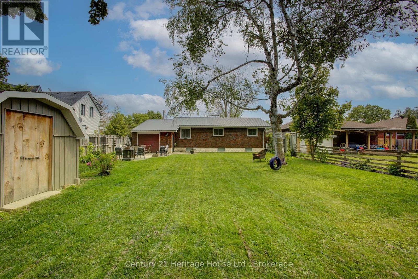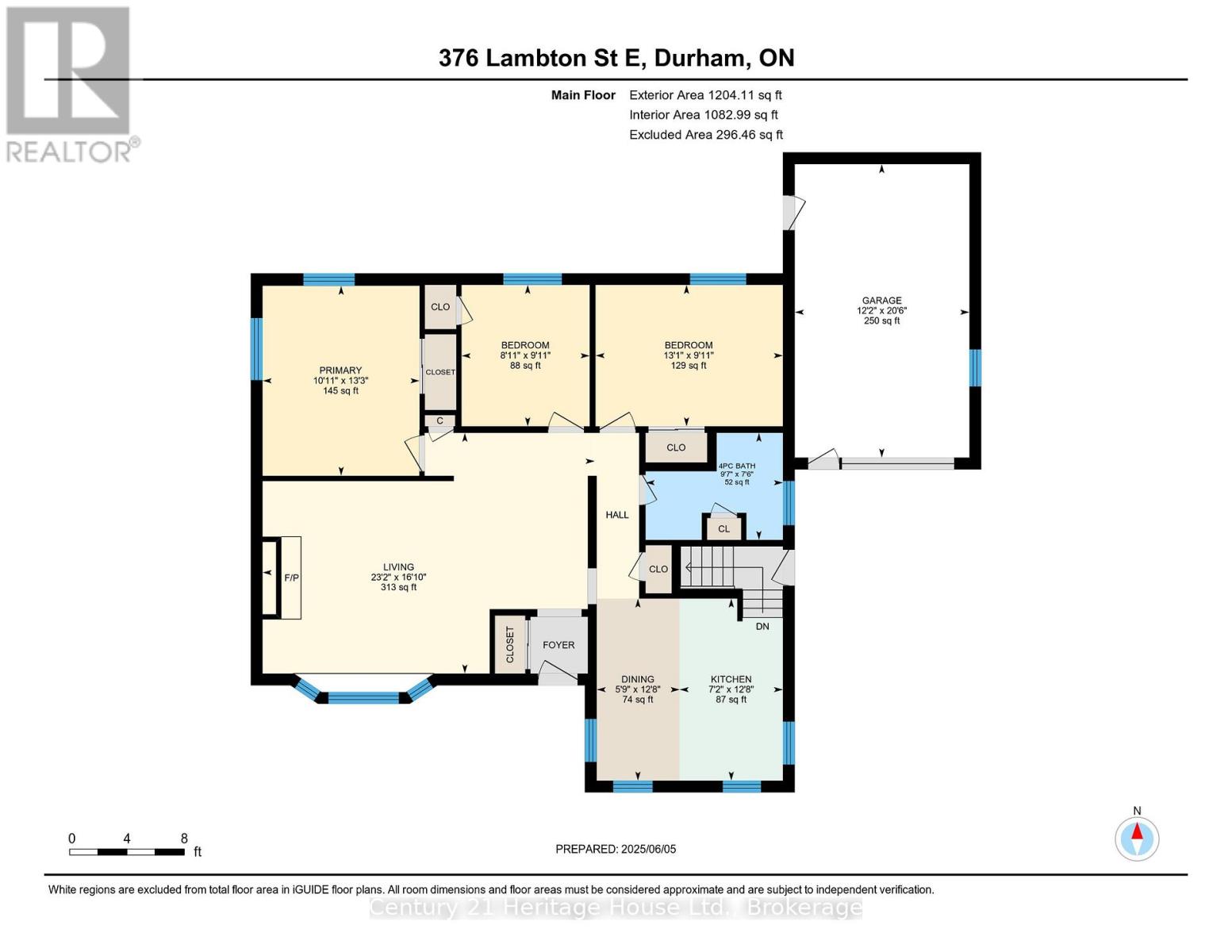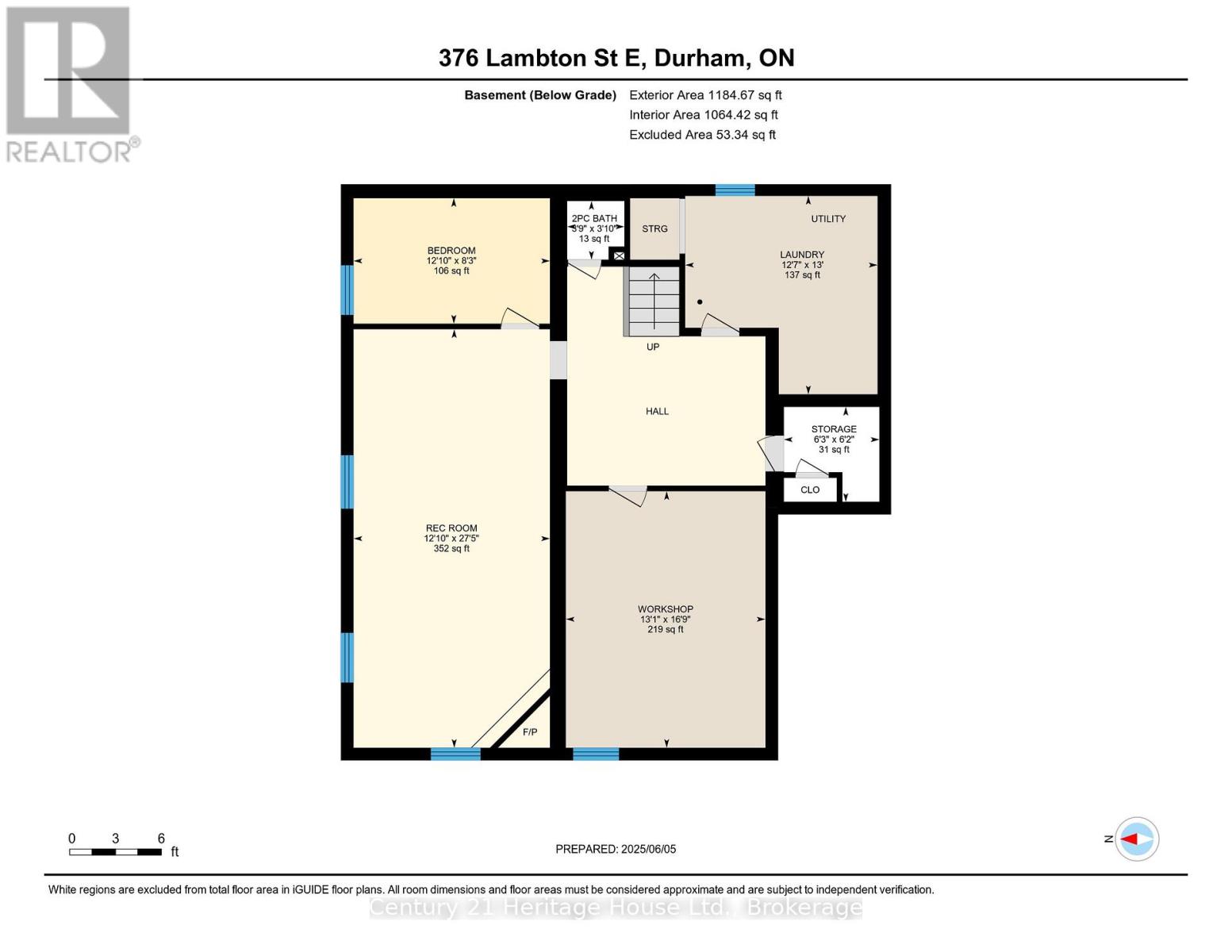376 Lambton Street E West Grey, Ontario N0G 1R0
$489,900
Welcome to this charming 3-bedroom bungalow, ideally situated close to local churches and a JK-8 public school, making it perfect for families. This well-maintained home features a single-car garage and a durable concrete driveway, offering both convenience and curb appeal.Inside, youll find a spacious layout with one and a half baths, ensuring comfort for everyday living. The full basement presents exciting possibilities, including the potential for a fourth bedroom, ideal for growing families or guests.Step outside to a fantastic backyard, a perfect retreat for outdoor entertaining and relaxation. The home is equipped with a sturdy metal roof for long-lasting durability, along with a natural gas furnace and fireplace, creating a warm and efficient living space. (id:54532)
Property Details
| MLS® Number | X12204692 |
| Property Type | Single Family |
| Community Name | West Grey |
| Amenities Near By | Place Of Worship, Schools |
| Parking Space Total | 4 |
| Structure | Shed |
Building
| Bathroom Total | 2 |
| Bedrooms Above Ground | 3 |
| Bedrooms Total | 3 |
| Age | 51 To 99 Years |
| Amenities | Fireplace(s) |
| Appliances | Water Heater, Water Treatment, Blinds, Dishwasher, Stove, Refrigerator |
| Architectural Style | Bungalow |
| Basement Development | Partially Finished |
| Basement Type | Full (partially Finished) |
| Construction Style Attachment | Detached |
| Exterior Finish | Brick, Vinyl Siding |
| Fireplace Present | Yes |
| Fireplace Total | 2 |
| Foundation Type | Block |
| Half Bath Total | 1 |
| Heating Fuel | Natural Gas |
| Heating Type | Forced Air |
| Stories Total | 1 |
| Size Interior | 1,100 - 1,500 Ft2 |
| Type | House |
| Utility Water | Municipal Water |
Parking
| Attached Garage | |
| Garage |
Land
| Acreage | No |
| Land Amenities | Place Of Worship, Schools |
| Sewer | Sanitary Sewer |
| Size Depth | 132 Ft |
| Size Frontage | 53 Ft ,6 In |
| Size Irregular | 53.5 X 132 Ft |
| Size Total Text | 53.5 X 132 Ft|under 1/2 Acre |
| Zoning Description | R1b |
Rooms
| Level | Type | Length | Width | Dimensions |
|---|---|---|---|---|
| Basement | Recreational, Games Room | 8.35 m | 3.92 m | 8.35 m x 3.92 m |
| Basement | Office | 3.01 m | 3.99 m | 3.01 m x 3.99 m |
| Basement | Bathroom | 1.14 m | 1.17 m | 1.14 m x 1.17 m |
| Main Level | Kitchen | 3.87 m | 2.2 m | 3.87 m x 2.2 m |
| Main Level | Dining Room | 3.87 m | 1.77 m | 3.87 m x 1.77 m |
| Main Level | Living Room | 7.07 m | 5.12 m | 7.07 m x 5.12 m |
| Main Level | Primary Bedroom | 4.05 m | 3.34 m | 4.05 m x 3.34 m |
| Main Level | Bedroom 2 | 3.01 m | 2.72 m | 3.01 m x 2.72 m |
| Main Level | Bedroom 3 | 3.01 m | 3.99 m | 3.01 m x 3.99 m |
| Main Level | Bathroom | 2.28 m | 2.92 m | 2.28 m x 2.92 m |
https://www.realtor.ca/real-estate/28434554/376-lambton-street-e-west-grey-west-grey
Contact Us
Contact us for more information
Paul Mcdonald
Salesperson
www.facebook.com/profile.php?id=100090044326481
www.linkedin.com/profile/edit
Bruce Marshall
Salesperson


