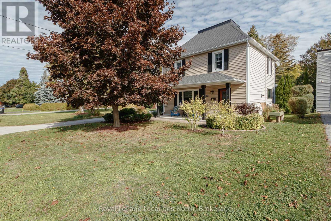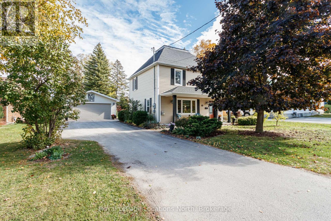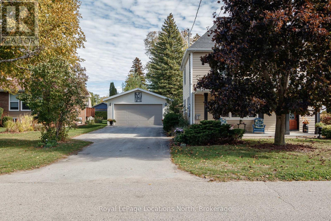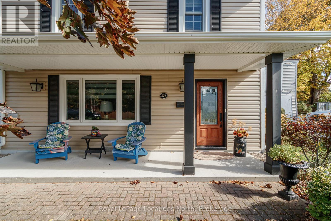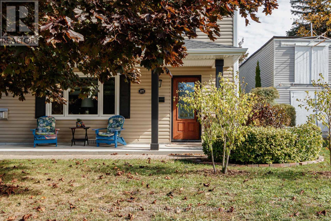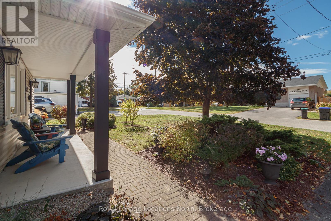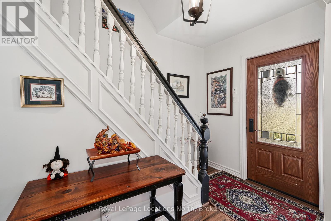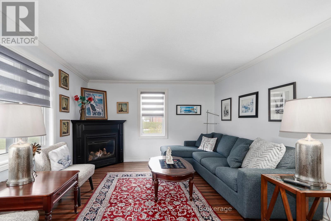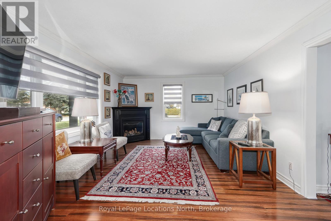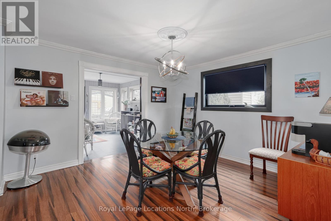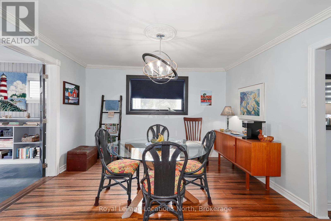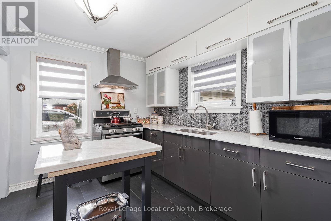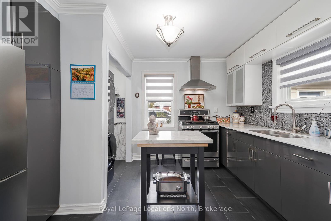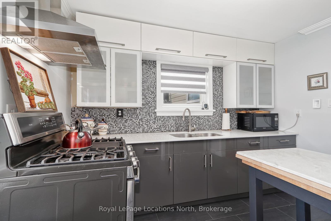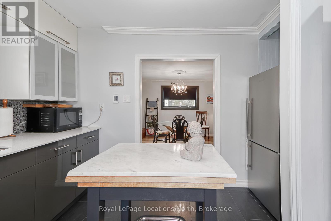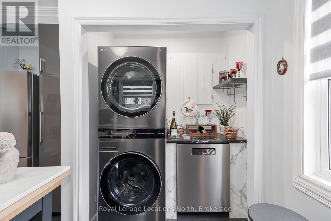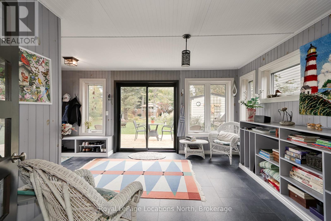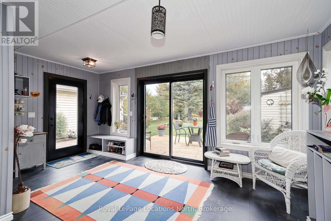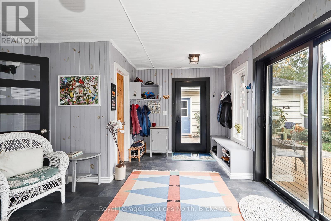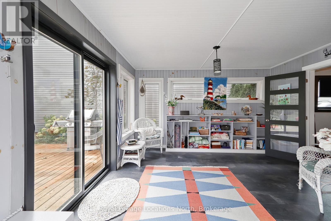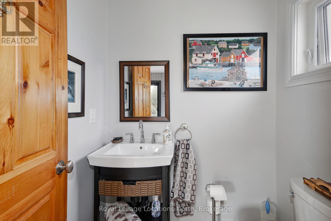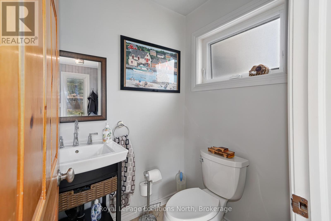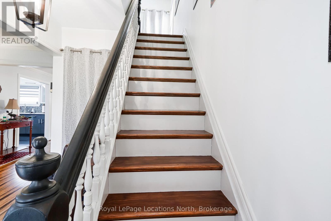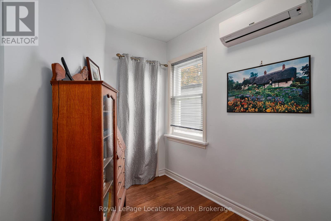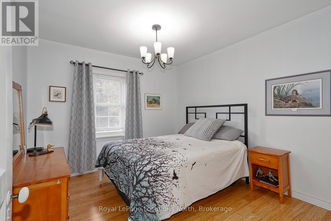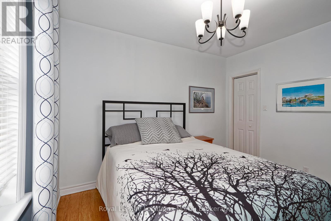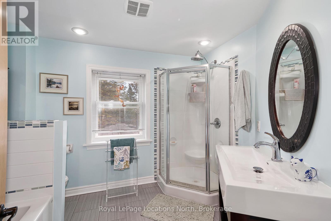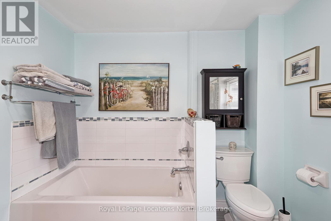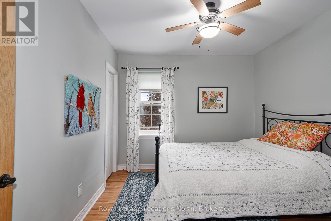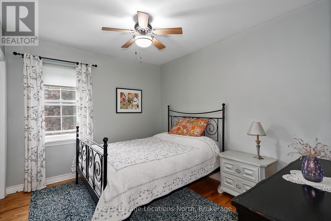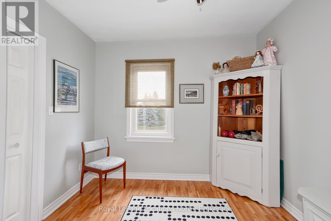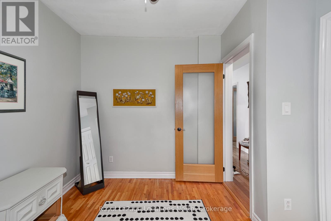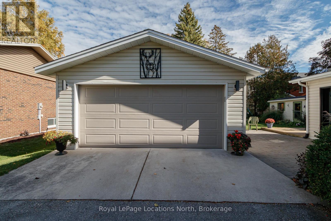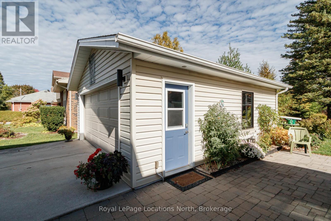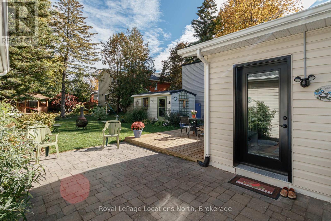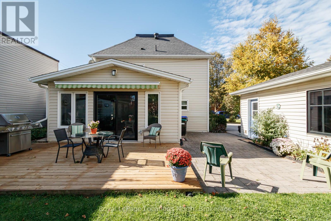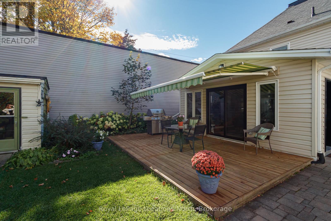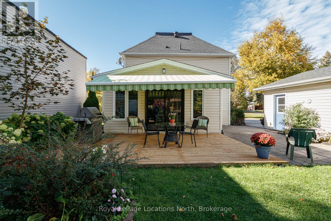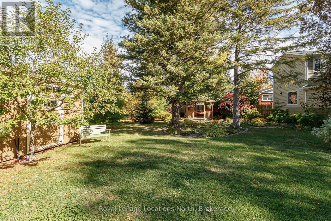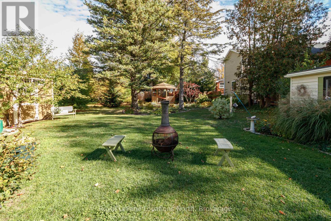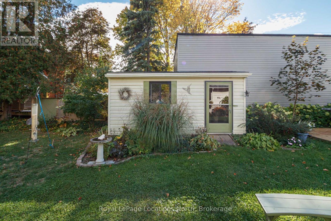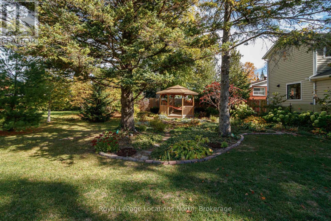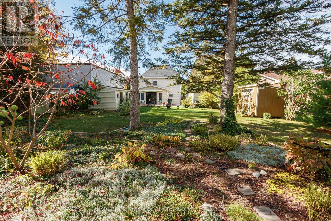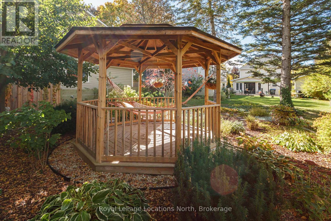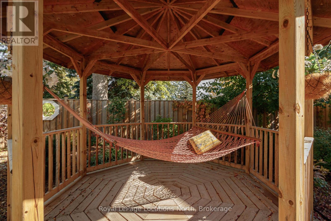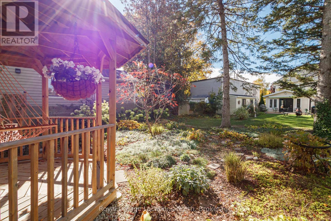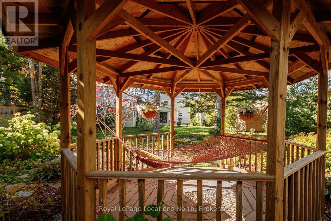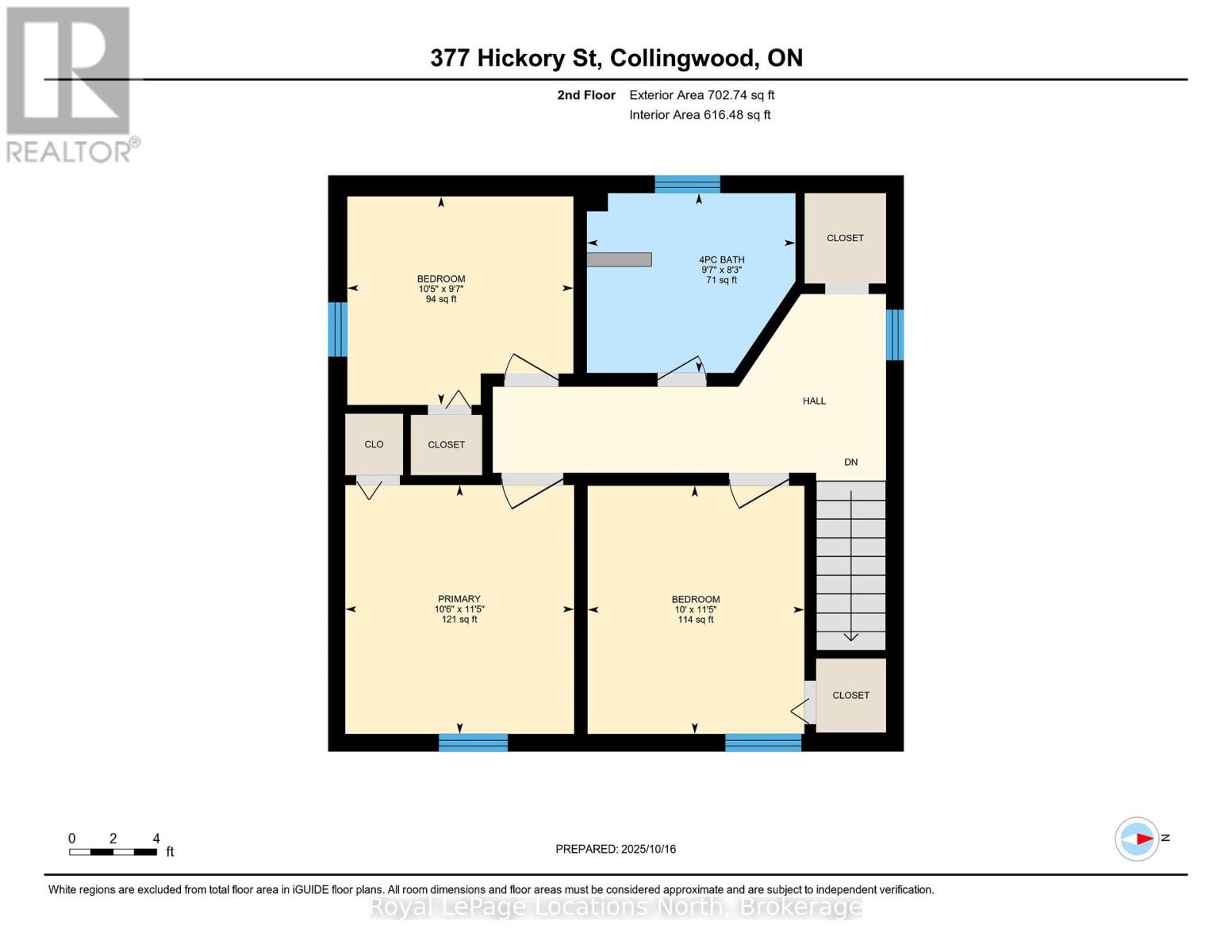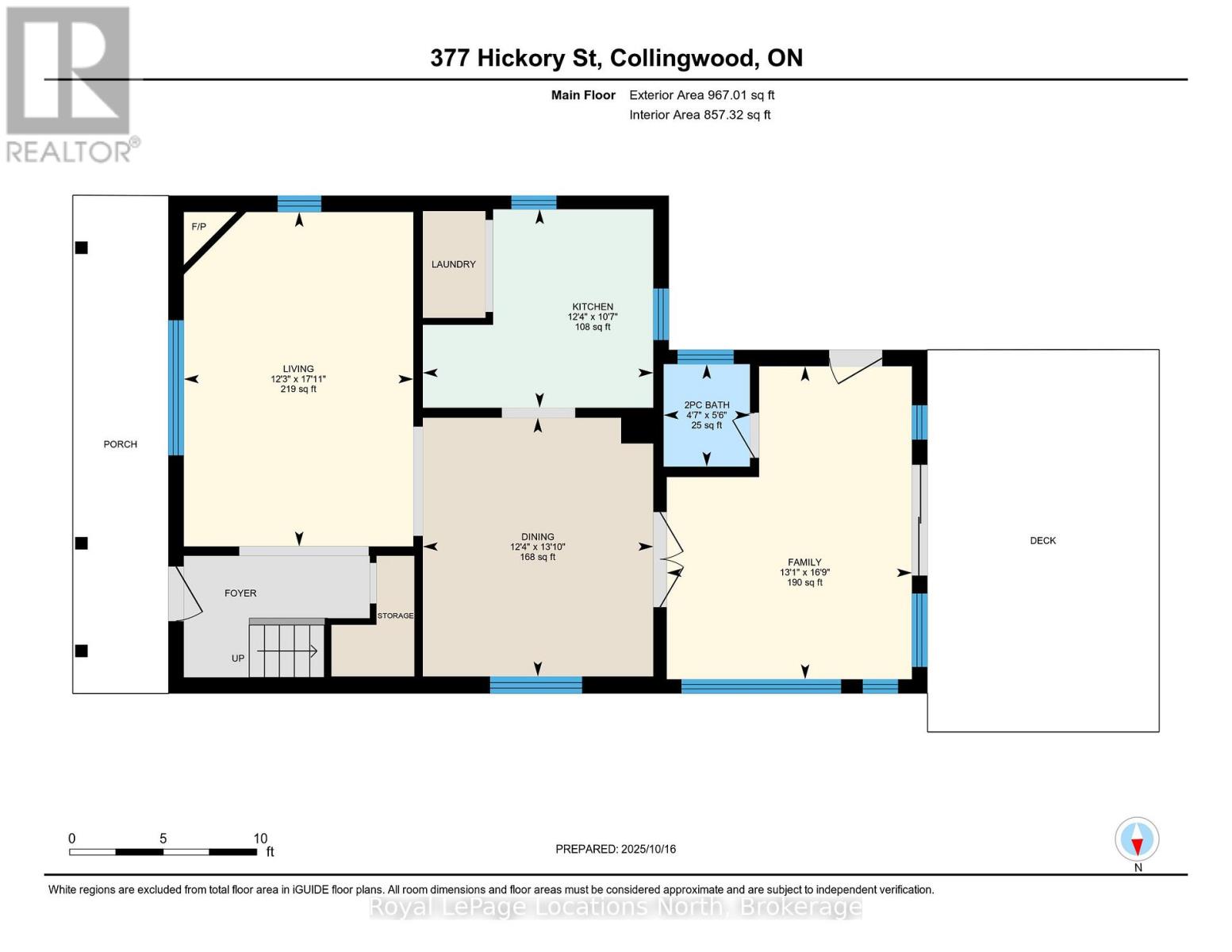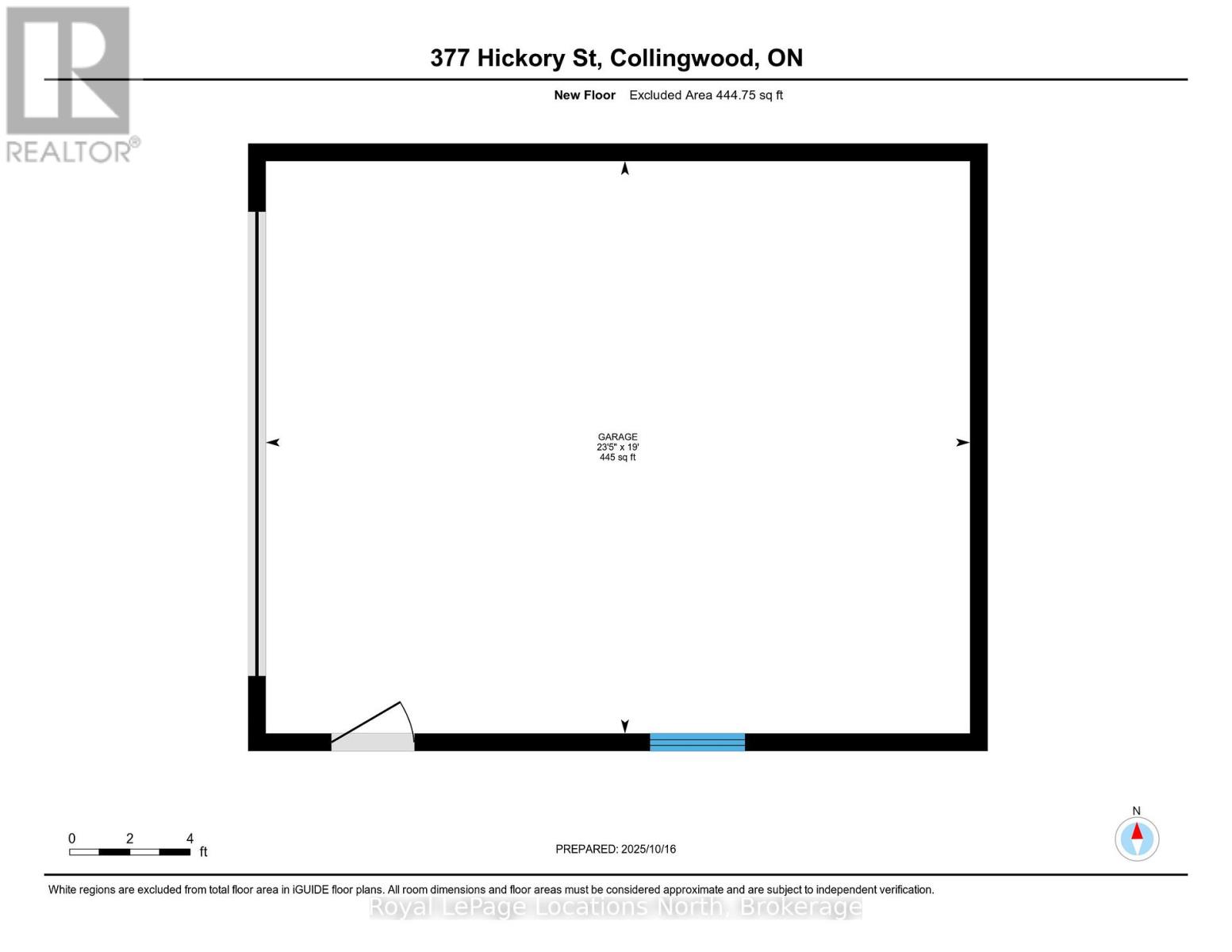377 Hickory Street Collingwood, Ontario L9Y 3G4
$839,000
Welcome to this fantastic family home, where a charming covered front porch invites you inside. The thoughtfully designed layout features a cozy family room centred around a natural gas fireplace, flowing seamlessly into the dining room and a beautifully designed kitchen with heated floors. A spacious, fully insulated four-season sunroom across the back of the home offers versatile living space with in-floor heating, a mudroom, and a convenient powder room, and opens onto a deck with a remote awning perfect for outdoor entertaining. Upstairs, you will find three well-sized bedrooms and a large bathroom complete with a soaker tub, shower, and vanity. Set on a beautiful full town lot with mature trees, perennial gardens, and wonderful privacy, this property also includes a detached two-car garage and is just minutes from downtown Collingwood. (id:54532)
Property Details
| MLS® Number | S12466029 |
| Property Type | Single Family |
| Community Name | Collingwood |
| Features | Gazebo |
| Parking Space Total | 6 |
| Structure | Shed |
Building
| Bathroom Total | 2 |
| Bedrooms Above Ground | 3 |
| Bedrooms Total | 3 |
| Amenities | Fireplace(s) |
| Appliances | Garage Door Opener Remote(s), Water Heater - Tankless, Dishwasher, Dryer, Garage Door Opener, Hot Water Instant, Stove, Washer, Window Coverings, Refrigerator |
| Basement Type | Crawl Space |
| Construction Style Attachment | Detached |
| Cooling Type | Wall Unit |
| Exterior Finish | Vinyl Siding |
| Fireplace Present | Yes |
| Foundation Type | Block |
| Half Bath Total | 1 |
| Heating Fuel | Natural Gas |
| Heating Type | Heat Pump |
| Stories Total | 2 |
| Size Interior | 1,500 - 2,000 Ft2 |
| Type | House |
| Utility Water | Municipal Water |
Parking
| Detached Garage | |
| Garage |
Land
| Acreage | No |
| Sewer | Sanitary Sewer |
| Size Depth | 167 Ft ,8 In |
| Size Frontage | 65 Ft ,7 In |
| Size Irregular | 65.6 X 167.7 Ft |
| Size Total Text | 65.6 X 167.7 Ft |
| Zoning Description | R1 |
Rooms
| Level | Type | Length | Width | Dimensions |
|---|---|---|---|---|
| Second Level | Bedroom | 3.17 m | 2.93 m | 3.17 m x 2.93 m |
| Second Level | Primary Bedroom | 3.21 m | 3.49 m | 3.21 m x 3.49 m |
| Second Level | Bedroom 2 | 3.04 m | 3.48 m | 3.04 m x 3.48 m |
| Main Level | Living Room | 5.45 m | 3.74 m | 5.45 m x 3.74 m |
| Main Level | Dining Room | 4.22 m | 3.76 m | 4.22 m x 3.76 m |
| Main Level | Kitchen | 3.24 m | 3.76 m | 3.24 m x 3.76 m |
| Main Level | Sunroom | 5.1 m | 4 m | 5.1 m x 4 m |
https://www.realtor.ca/real-estate/28997367/377-hickory-street-collingwood-collingwood
Contact Us
Contact us for more information
Abbey Westlake
Salesperson
www.westlakerealestate.ca/
www.facebook.com/awpeycha
www.instagram.com/abbeywestlakepeycha
Laurie Westlake
Salesperson
www.westlakerealestate.ca/
www.facebook.com/laurie.westlake.3

