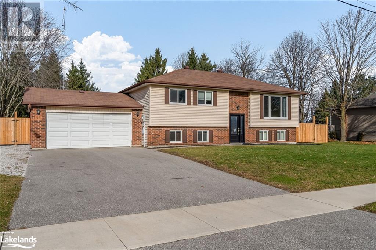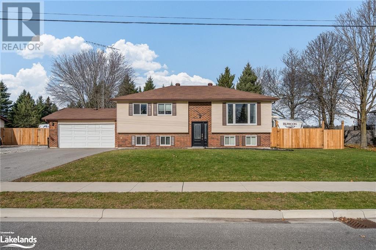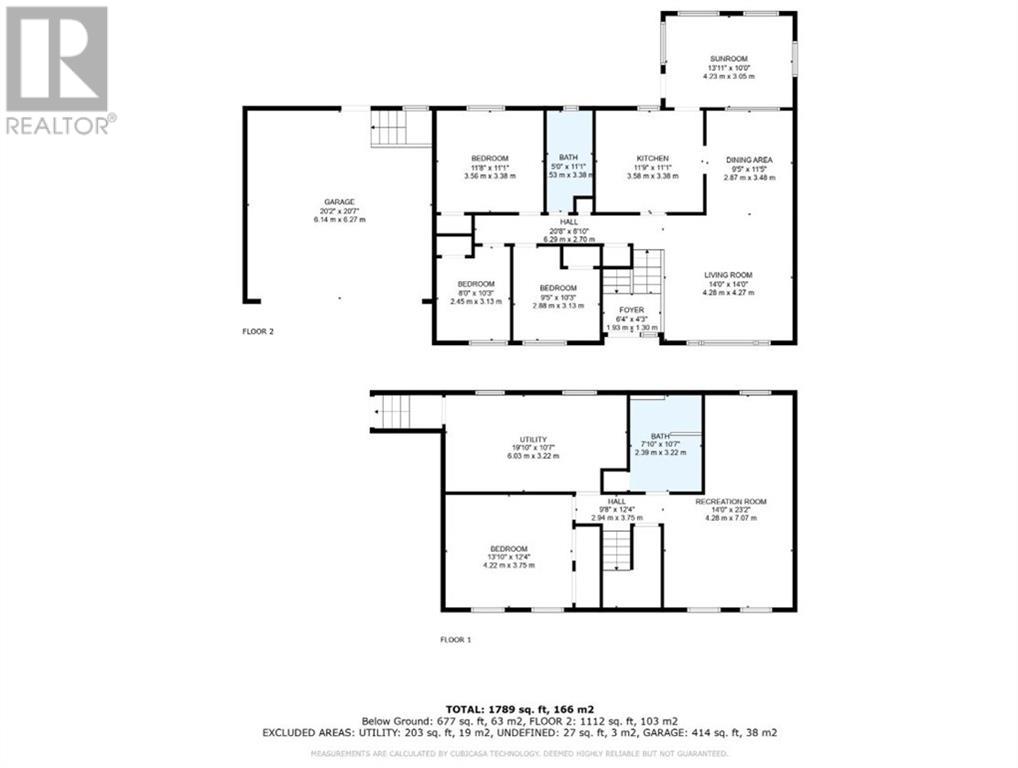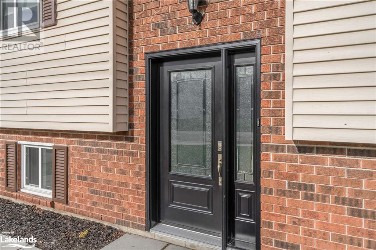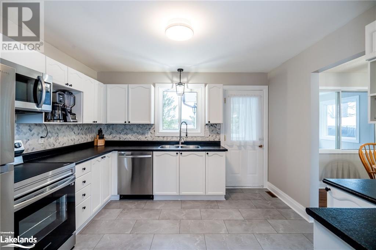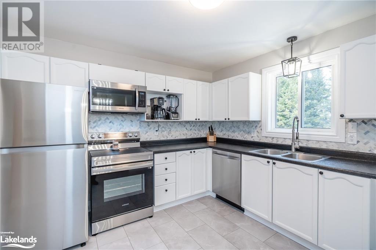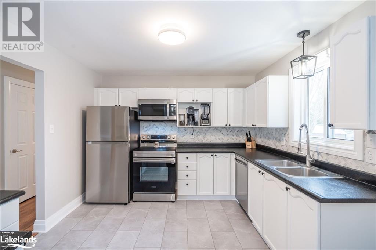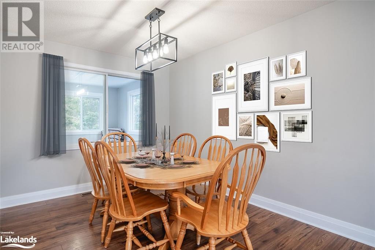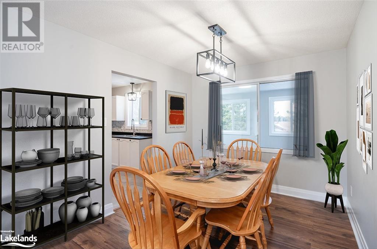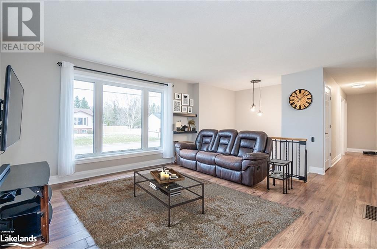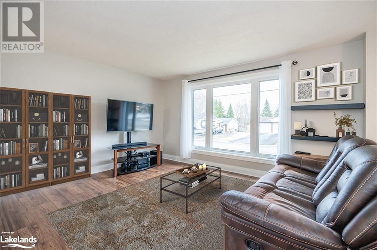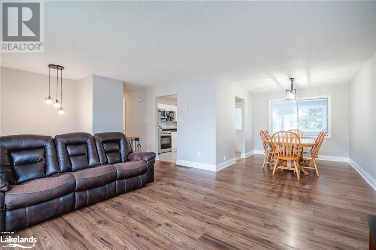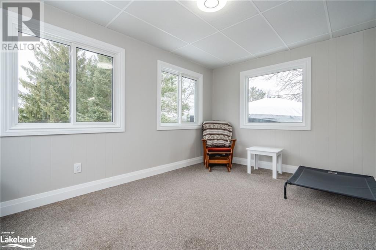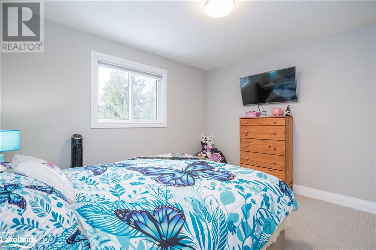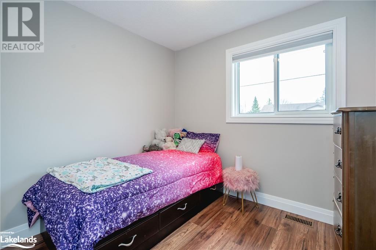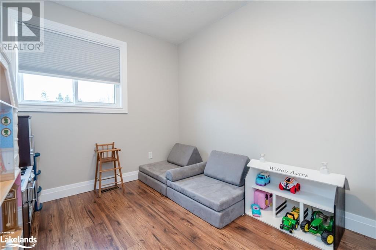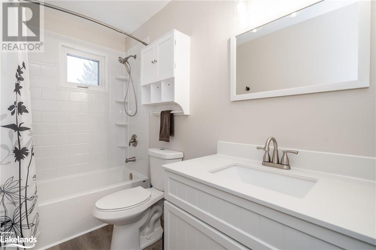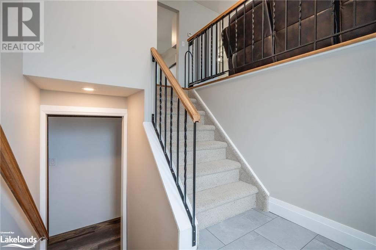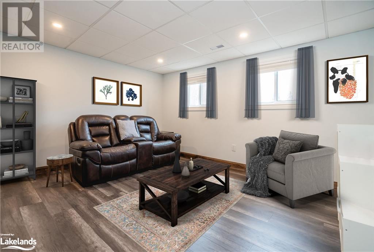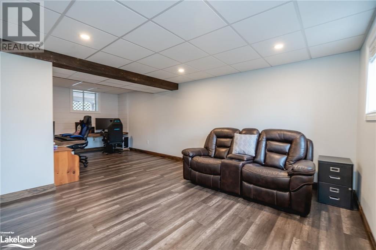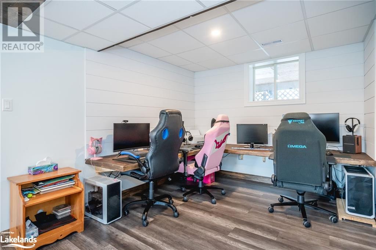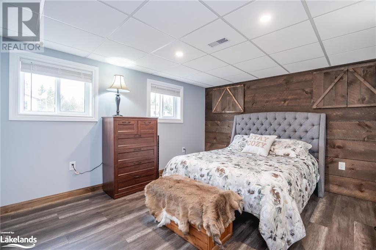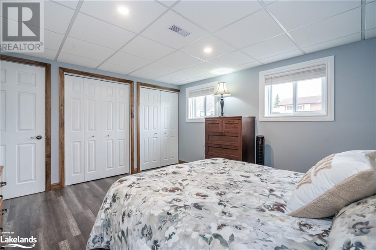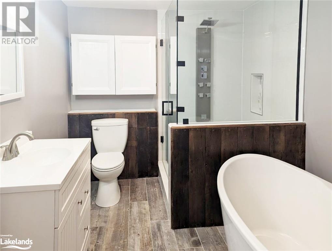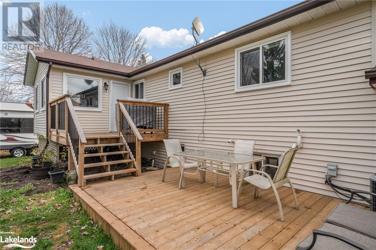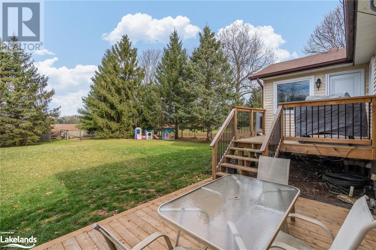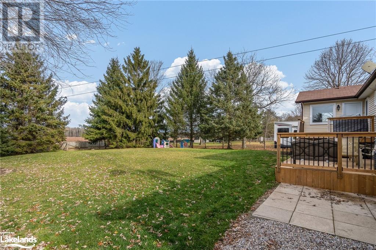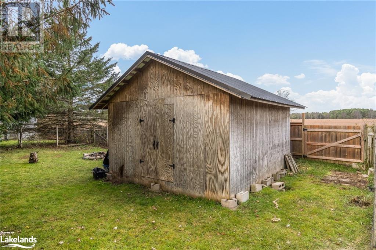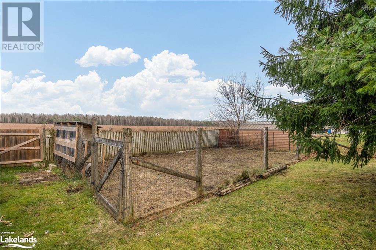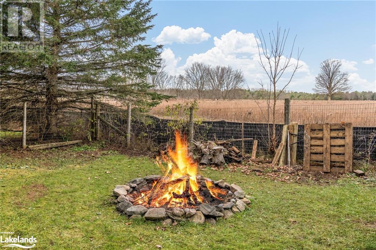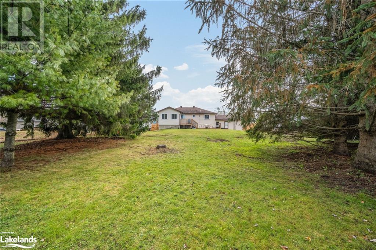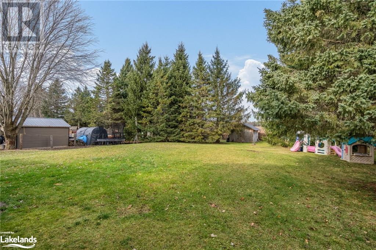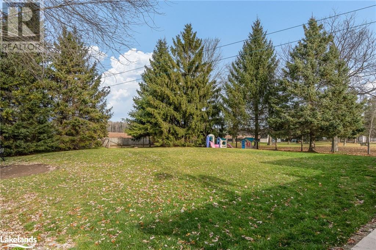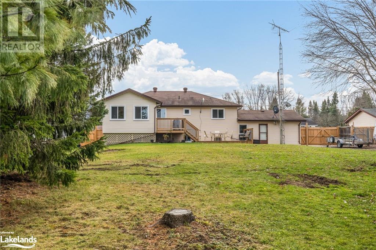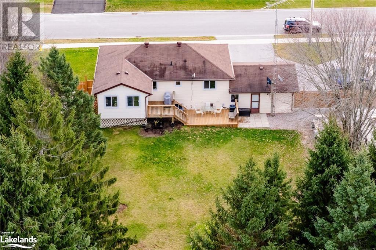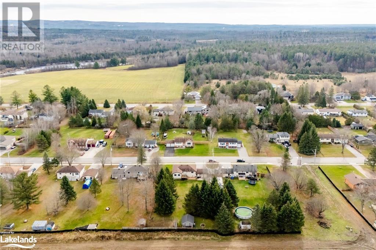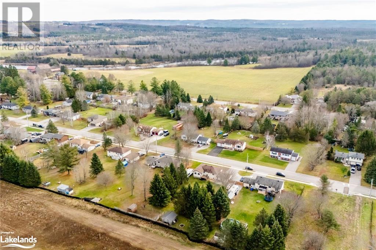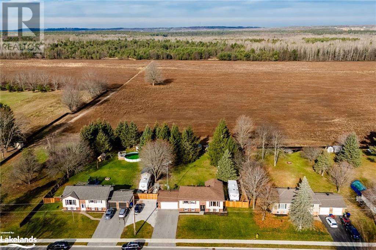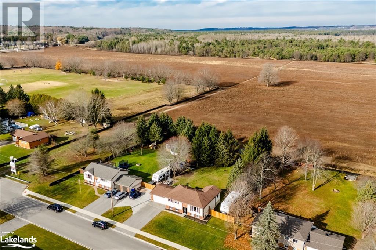LOADING
$814,900
Welcome to your ideal family retreat in Hillsdale! This meticulously maintained home features 3 bedrooms on the main floor, a spacious bedroom on the lower level, two fully updated bathrooms and additional space in a bonus three season sun porch. The layout seamlessly connects the living room, dining area, and updated kitchen with brand new appliances, perfect for family gatherings and daily living. Natural light floods through ample new windows, enhancing the cozy atmosphere for relaxation and quality family time. Outside, the expansive lot offers ample space for outdoor activities and entertaining. This home is turn key and move in ready! Conveniently located near Highway 400 for easy commuting and just minutes from Elmvale and close proximity to the ski hills! Midland and Barrie are within a 20-minute drive. Don't miss the opportunity to create cherished memories in this exceptional Hillsdale residence! (id:54532)
Property Details
| MLS® Number | 40568903 |
| Property Type | Single Family |
| Amenities Near By | Park, Playground |
| Communication Type | High Speed Internet |
| Equipment Type | Water Heater |
| Features | Paved Driveway |
| Parking Space Total | 6 |
| Rental Equipment Type | Water Heater |
| Structure | Shed |
Building
| Bathroom Total | 2 |
| Bedrooms Above Ground | 3 |
| Bedrooms Below Ground | 1 |
| Bedrooms Total | 4 |
| Appliances | Dishwasher, Dryer, Refrigerator, Stove, Washer |
| Architectural Style | Raised Bungalow |
| Basement Development | Finished |
| Basement Type | Full (finished) |
| Construction Style Attachment | Detached |
| Cooling Type | Central Air Conditioning |
| Exterior Finish | Brick Veneer, Vinyl Siding |
| Foundation Type | Block |
| Heating Fuel | Natural Gas |
| Heating Type | Forced Air |
| Stories Total | 1 |
| Size Interior | 1789 |
| Type | House |
| Utility Water | Municipal Water |
Parking
| Attached Garage |
Land
| Access Type | Highway Access, Highway Nearby |
| Acreage | No |
| Land Amenities | Park, Playground |
| Sewer | Septic System |
| Size Depth | 206 Ft |
| Size Frontage | 101 Ft |
| Size Total Text | Under 1/2 Acre |
| Zoning Description | R1 |
Rooms
| Level | Type | Length | Width | Dimensions |
|---|---|---|---|---|
| Lower Level | 4pc Bathroom | Measurements not available | ||
| Lower Level | Utility Room | 19'10'' x 10'7'' | ||
| Lower Level | Primary Bedroom | 13'10'' x 12'4'' | ||
| Lower Level | Recreation Room | 14'0'' x 23'2'' | ||
| Main Level | 4pc Bathroom | Measurements not available | ||
| Main Level | Bedroom | 9'5'' x 10'3'' | ||
| Main Level | Bedroom | 8'0'' x 10'3'' | ||
| Main Level | Bedroom | 11'8'' x 11'1'' | ||
| Main Level | Kitchen | 11'9'' x 11'1'' | ||
| Main Level | Dining Room | 9'5'' x 11'5'' | ||
| Main Level | Living Room | 14'0'' x 14'0'' |
Utilities
| Telephone | Available |
https://www.realtor.ca/real-estate/26727114/38-albert-street-e-hillsdale
Interested?
Contact us for more information
Shelby Greenlaw
Salesperson
(705) 733-2200
Eric Beutler
Salesperson
(705) 733-2200
No Favourites Found

Sotheby's International Realty Canada, Brokerage
243 Hurontario St,
Collingwood, ON L9Y 2M1
Rioux Baker Team Contacts
Click name for contact details.
Sherry Rioux*
Direct: 705-443-2793
EMAIL SHERRY
Emma Baker*
Direct: 705-444-3989
EMAIL EMMA
Jacki Binnie**
Direct: 705-441-1071
EMAIL JACKI
Craig Davies**
Direct: 289-685-8513
EMAIL CRAIG
Hollie Knight**
Direct: 705-994-2842
EMAIL HOLLIE
Almira Haupt***
Direct: 705-416-1499 ext. 25
EMAIL ALMIRA
Lori York**
Direct: 705 606-6442
EMAIL LORI
*Broker **Sales Representative ***Admin
No Favourites Found
Ask a Question
[
]

The trademarks REALTOR®, REALTORS®, and the REALTOR® logo are controlled by The Canadian Real Estate Association (CREA) and identify real estate professionals who are members of CREA. The trademarks MLS®, Multiple Listing Service® and the associated logos are owned by The Canadian Real Estate Association (CREA) and identify the quality of services provided by real estate professionals who are members of CREA. The trademark DDF® is owned by The Canadian Real Estate Association (CREA) and identifies CREA's Data Distribution Facility (DDF®)
April 18 2024 06:42:15
Muskoka Haliburton Orillia – The Lakelands Association of REALTORS®
Keller Williams Experience Realty, Brokerage (255 King St)

