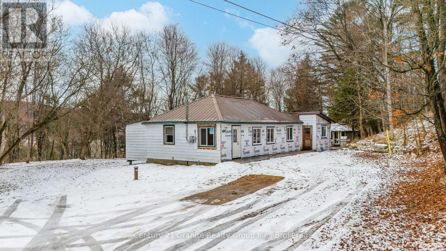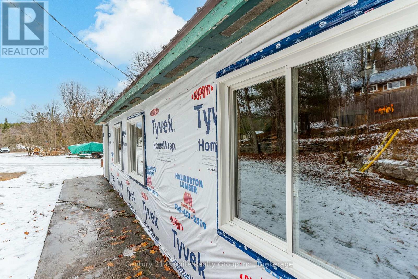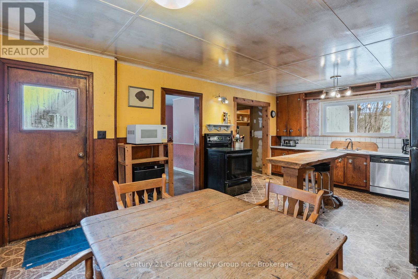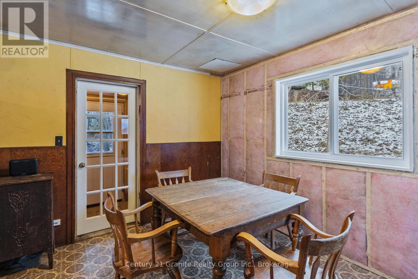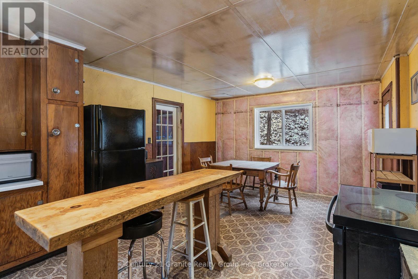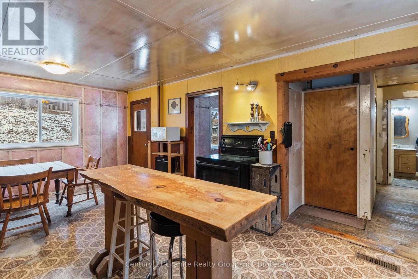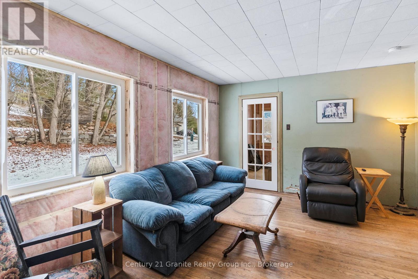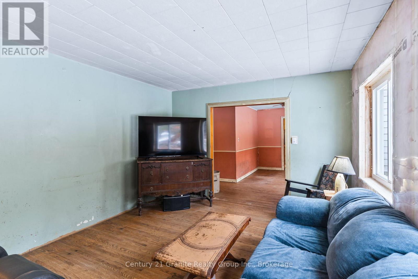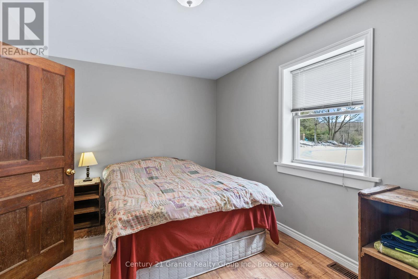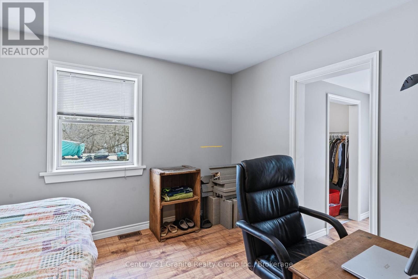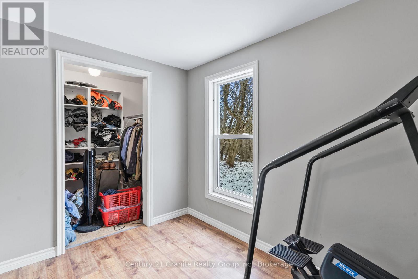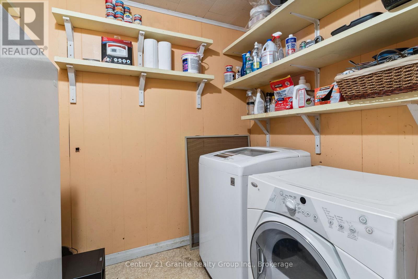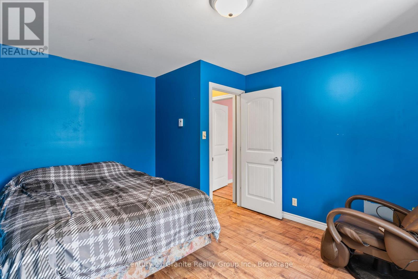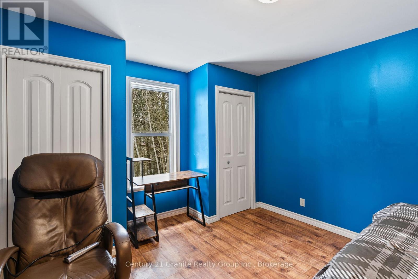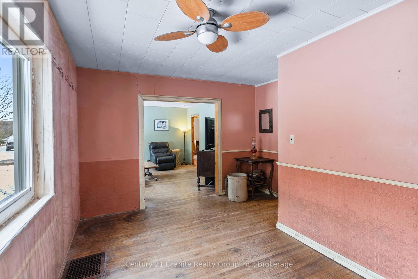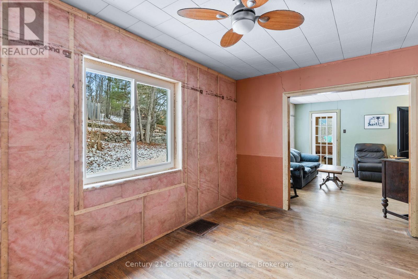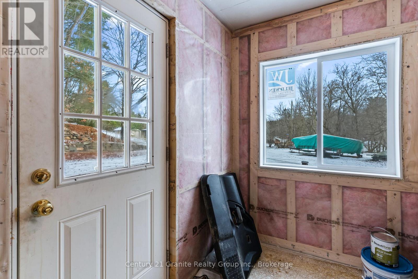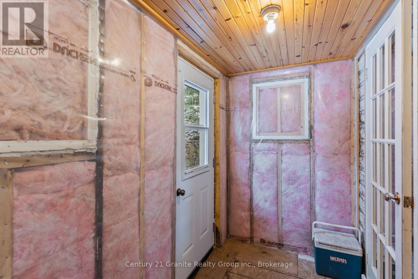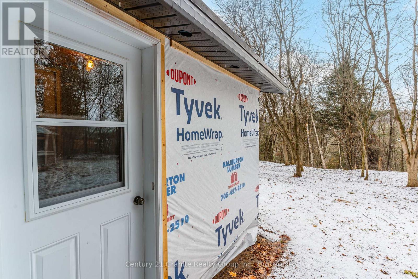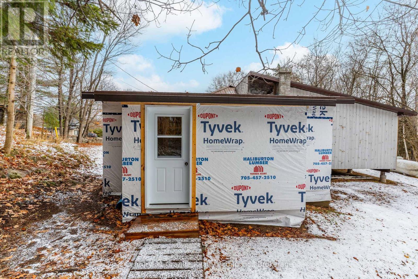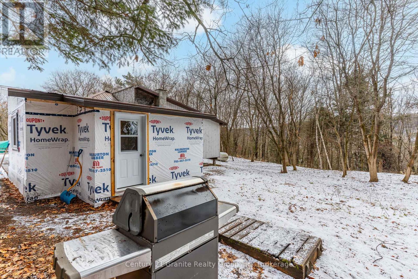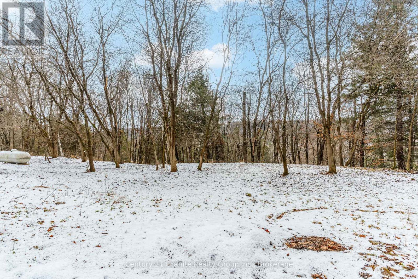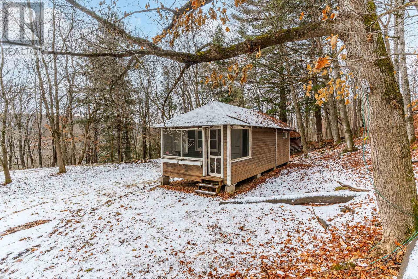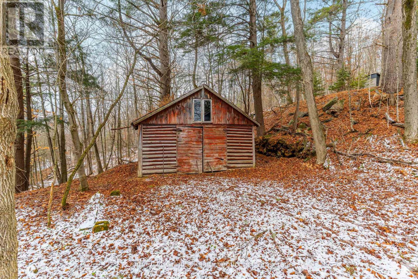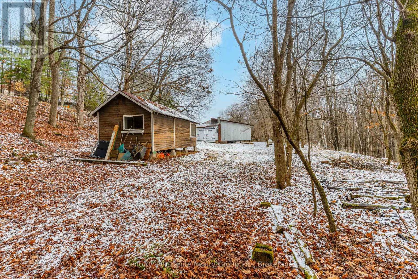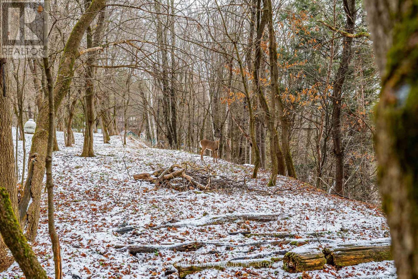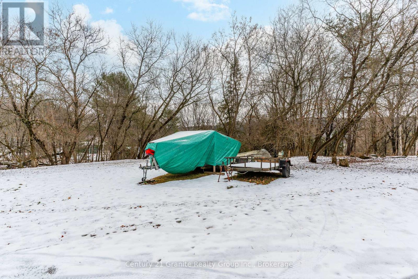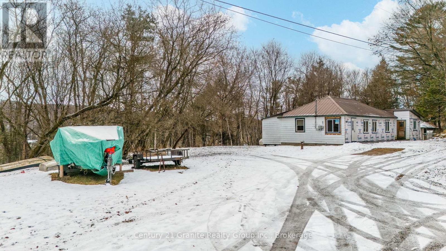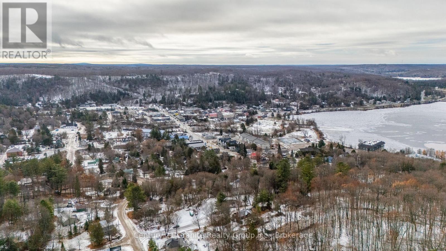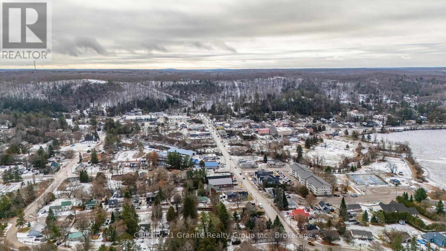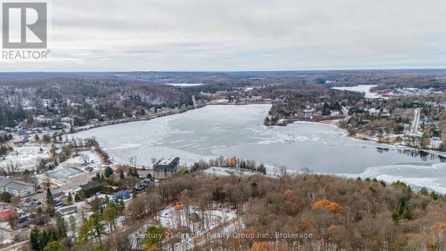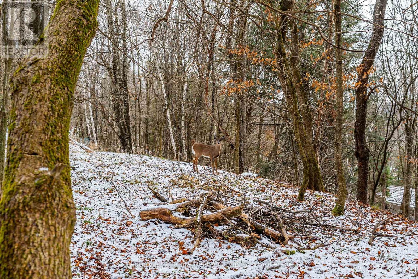38 Lakeview Street Dysart Et Al, Ontario K0M 1S0
$350,000
Spacious in-town family home on a rare 1.15 acre lot in the heart of Haliburton. This 3 bedroom + den, 2 full bath home offers 1,793 sq ft of living space and a large footprint that's ready for your finishing touches. The main floor features a generous eat-in kitchen and multiple living areas, providing plenty of room for family life and entertaining.Outside, you'll find a sprawling lawn perfect for kids' games, pets, and summer get-togethers, plus a 19' x 21' storage barn offering space for tools, toys, and seasonal gear.. A seasonal 12' x 28' cabin (as-is) with 3-piece bathroom ((not currently connected) is awaiting your vision to bring it back to life and add extra guest or hobby space. The owner has started many improvements including some 2x6 walls with R24 insulation, six new windows, fibreboard ceiling, and LaMantia hardwood, giving buyers a solid head start on the renovation. Mechanical features include a forced air propane furnace (circa 2016), 40-gallon owned hot water tank (2022), 100 amp breaker panel, and a drilled well (circa 2008). Enjoy the convenience of walking to town, the public beach, schools, shops, and amenities while still having the space and privacy of a large lot. An ideal opportunity for a handy buyer looking to complete the work started and create a charming in-town home in the Haliburton Highlands. (id:54532)
Property Details
| MLS® Number | X12585728 |
| Property Type | Single Family |
| Community Name | Dysart |
| Amenities Near By | Schools |
| Community Features | Community Centre |
| Equipment Type | Propane Tank |
| Features | Level Lot, Wooded Area, Irregular Lot Size, Sloping, Flat Site |
| Parking Space Total | 5 |
| Rental Equipment Type | Propane Tank |
| Structure | Barn |
Building
| Bathroom Total | 2 |
| Bedrooms Above Ground | 3 |
| Bedrooms Total | 3 |
| Age | 51 To 99 Years |
| Appliances | Water Heater, Dishwasher, Stove, Refrigerator |
| Architectural Style | Bungalow |
| Basement Development | Unfinished |
| Basement Type | Partial, N/a (unfinished), Crawl Space |
| Construction Style Attachment | Detached |
| Cooling Type | None |
| Exterior Finish | Vinyl Siding |
| Foundation Type | Block, Wood/piers |
| Heating Fuel | Electric, Propane |
| Heating Type | Baseboard Heaters, Forced Air, Not Known |
| Stories Total | 1 |
| Size Interior | 1,500 - 2,000 Ft2 |
| Type | House |
| Utility Water | Drilled Well |
Parking
| No Garage |
Land
| Acreage | No |
| Land Amenities | Schools |
| Sewer | Septic System |
| Size Depth | 169 Ft ,6 In |
| Size Frontage | 334 Ft |
| Size Irregular | 334 X 169.5 Ft ; 334 X 169.5 X82.53 X 69.54 X 84.03 |
| Size Total Text | 334 X 169.5 Ft ; 334 X 169.5 X82.53 X 69.54 X 84.03|1/2 - 1.99 Acres |
| Zoning Description | R1 |
Rooms
| Level | Type | Length | Width | Dimensions |
|---|---|---|---|---|
| Main Level | Foyer | 2.88 m | 1.99 m | 2.88 m x 1.99 m |
| Main Level | Bathroom | 3.19 m | 2.87 m | 3.19 m x 2.87 m |
| Main Level | Bathroom | 2.85 m | 1.87 m | 2.85 m x 1.87 m |
| Main Level | Laundry Room | 2.53 m | 1.81 m | 2.53 m x 1.81 m |
| Main Level | Living Room | 4.55 m | 3.56 m | 4.55 m x 3.56 m |
| Main Level | Dining Room | 4.29 m | 3.57 m | 4.29 m x 3.57 m |
| Main Level | Kitchen | 3.92 m | 3.29 m | 3.92 m x 3.29 m |
| Main Level | Eating Area | 3.92 m | 3.11 m | 3.92 m x 3.11 m |
| Main Level | Mud Room | 3.51 m | 1.45 m | 3.51 m x 1.45 m |
| Main Level | Primary Bedroom | 4.36 m | 2.89 m | 4.36 m x 2.89 m |
| Main Level | Den | 3.15 m | 2.34 m | 3.15 m x 2.34 m |
| Main Level | Bedroom 2 | 4.64 m | 3.61 m | 4.64 m x 3.61 m |
| Main Level | Bedroom 3 | 4.62 m | 3.62 m | 4.62 m x 3.62 m |
Utilities
| Cable | Available |
| Wireless | Available |
| Electricity Connected | Connected |
| Telephone | Nearby |
https://www.realtor.ca/real-estate/29146578/38-lakeview-street-dysart-et-al-dysart-dysart
Contact Us
Contact us for more information
Melanie Maxwell-Hevesi
Broker
www.maxwellsignature.com/
www.facebook.com/MelanieMaxwellHevesiRealtor/
twitter.com/1cottagerealtor
www.instagram.com/maxwellsignaturerealty/

