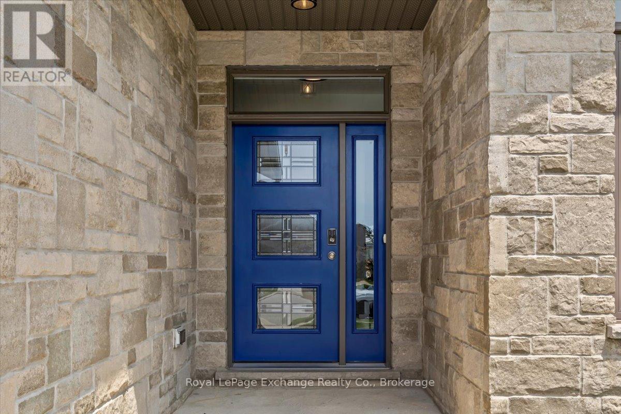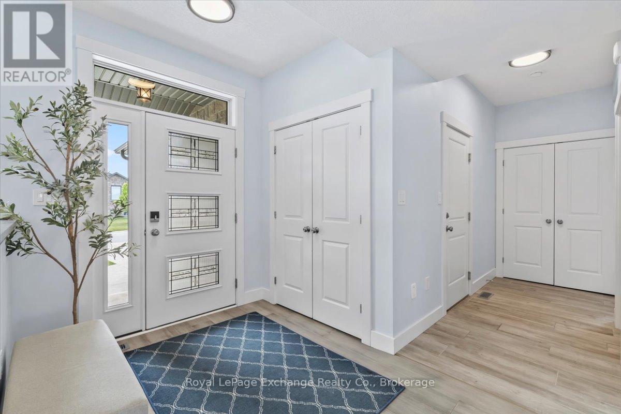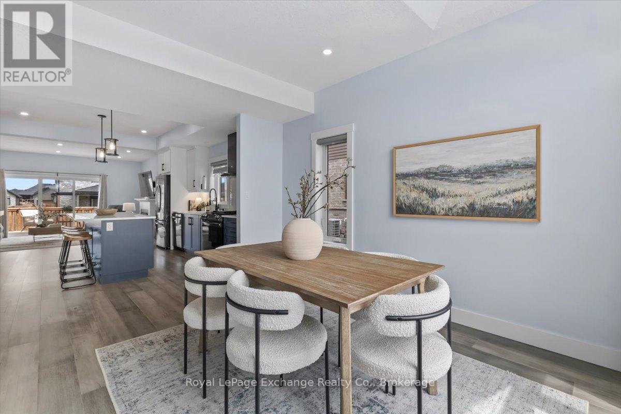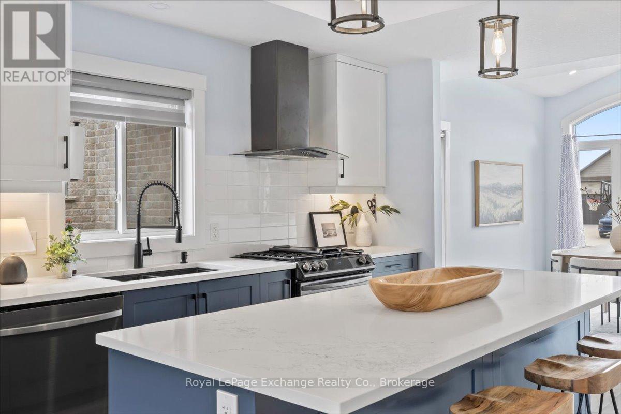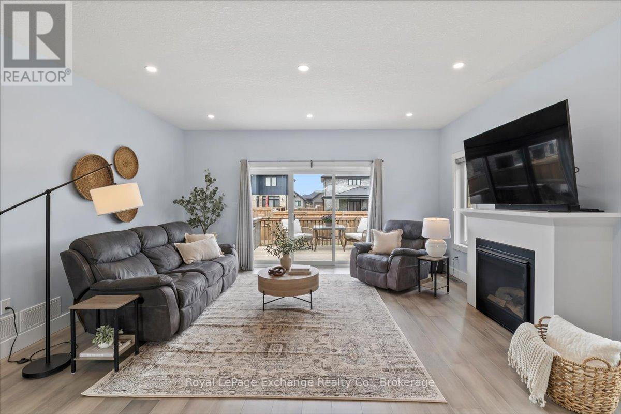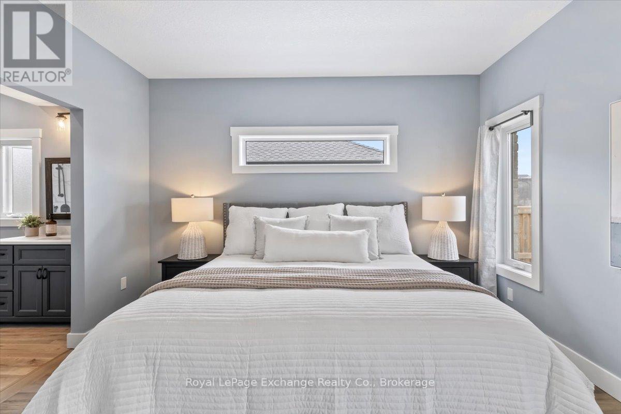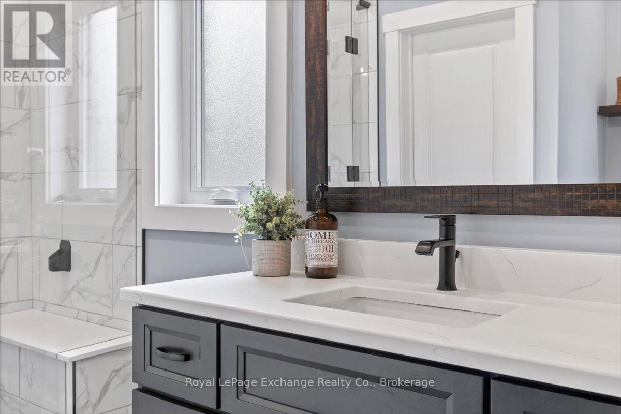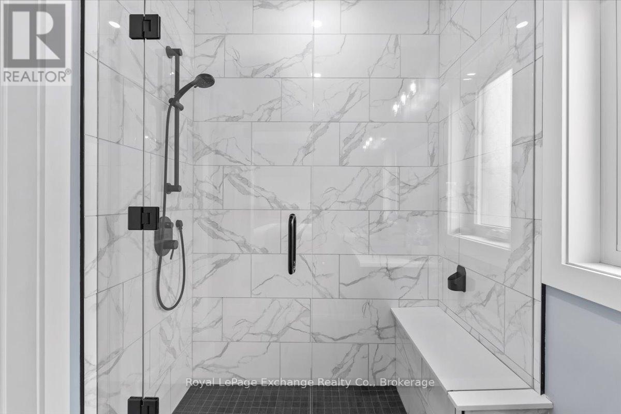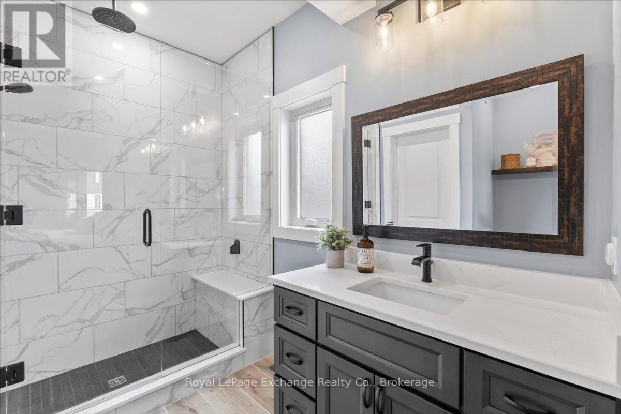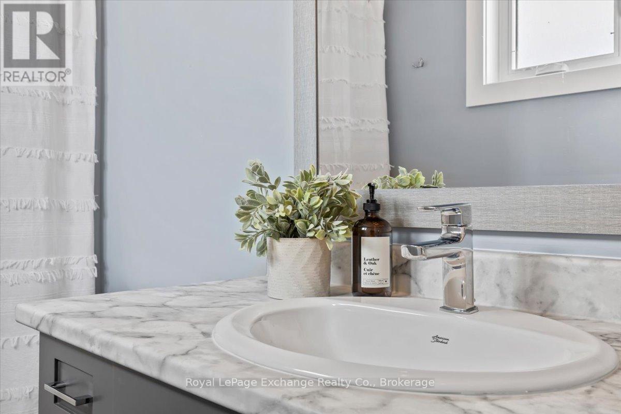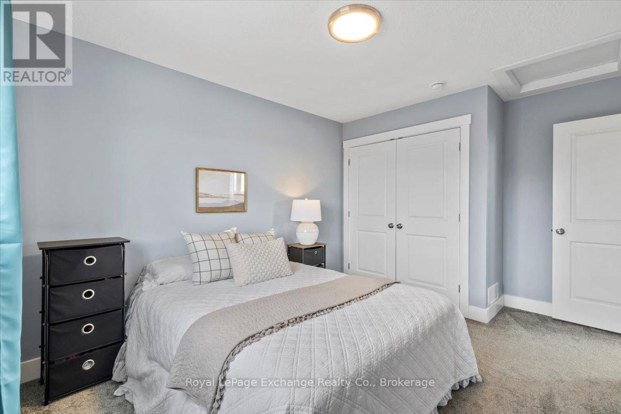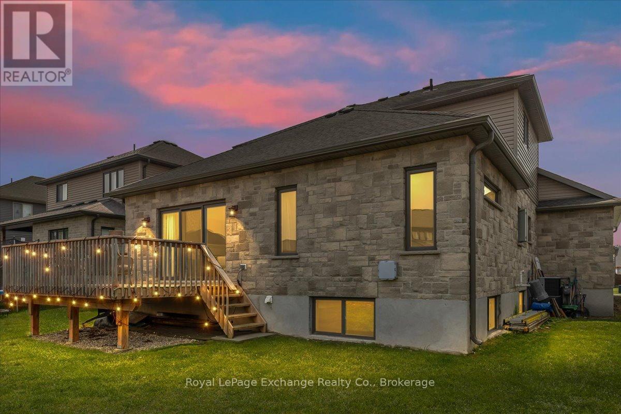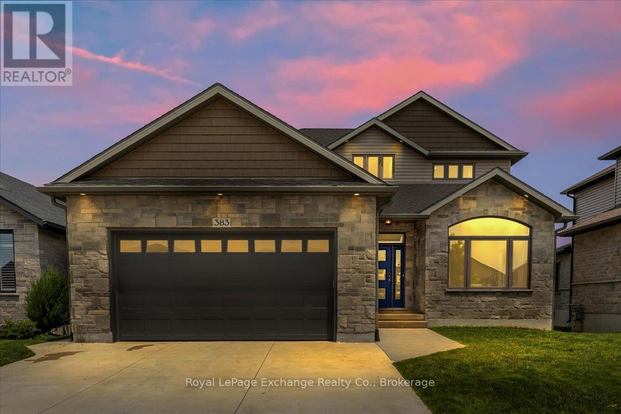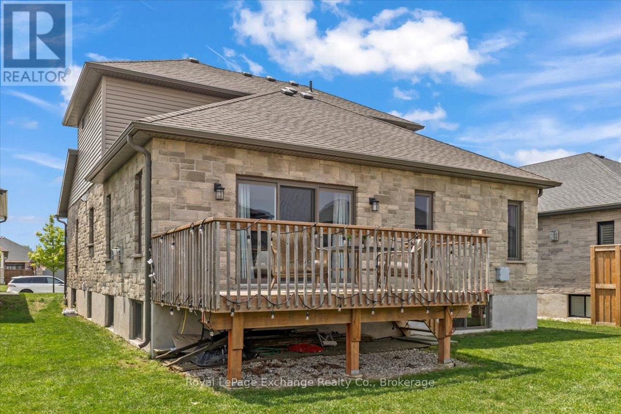383 Northport Drive Saugeen Shores, Ontario N0H 2C8
$949,900
Where quality meets functionality. Situated on a quiet, family-friendly street in one of Port Elgins most desirable school zones, this beautifully maintained home offers thoughtful design, exceptional layout, and modern comfort. Step into main-floor living that checks every box for convenience and style. The open-concept layout features a spacious living area, a functional kitchen with quality finishes. Along with a bright dining space perfect for family meals or entertaining. You'll love the convenience of main floor laundry, a two-piece powder room with spacious hall closets. Plus a generous primary suite complete with a walk-in closet and full ensuite bathroom (in-floor heating) with tilled walk-in shower. Upstairs is ideal for kids, guests, or extended family, offering two well-sized bedrooms and a full bathroom a smart layout that ensures everyone has their own space.The lower level will be fully finished for the new owners and features a large family room, two additional bedrooms, and a full bathroom. (Basement ceiling has soundproofing & dry core sub-flooring) Creating even more space to relax, play, or host .Lightly lived in since it was officially completed in 2021, the home has been impeccably cared for and shows like new. With its combination of style, practicality, and location, 383 North Port Drive is ready to welcome its next owners. (wired for hot tub) (id:54532)
Open House
This property has open houses!
11:00 am
Ends at:1:00 pm
Property Details
| MLS® Number | X12207349 |
| Property Type | Single Family |
| Community Name | Saugeen Shores |
| Amenities Near By | Beach, Schools, Golf Nearby |
| Parking Space Total | 5 |
| Structure | Deck |
Building
| Bathroom Total | 4 |
| Bedrooms Above Ground | 3 |
| Bedrooms Below Ground | 2 |
| Bedrooms Total | 5 |
| Age | 6 To 15 Years |
| Amenities | Fireplace(s) |
| Appliances | Garage Door Opener Remote(s), Water Heater, Water Meter, Dryer, Hood Fan, Stove, Washer, Refrigerator |
| Basement Development | Finished |
| Basement Type | N/a (finished) |
| Construction Style Attachment | Detached |
| Cooling Type | Central Air Conditioning, Air Exchanger |
| Exterior Finish | Stone, Vinyl Siding |
| Fire Protection | Smoke Detectors |
| Fireplace Present | Yes |
| Fireplace Total | 1 |
| Foundation Type | Poured Concrete |
| Half Bath Total | 1 |
| Heating Fuel | Natural Gas |
| Heating Type | Forced Air |
| Stories Total | 2 |
| Size Interior | 1,500 - 2,000 Ft2 |
| Type | House |
| Utility Water | Municipal Water |
Parking
| Attached Garage | |
| Garage |
Land
| Acreage | No |
| Land Amenities | Beach, Schools, Golf Nearby |
| Sewer | Sanitary Sewer |
| Size Depth | 134 Ft ,6 In |
| Size Frontage | 48 Ft ,2 In |
| Size Irregular | 48.2 X 134.5 Ft |
| Size Total Text | 48.2 X 134.5 Ft |
| Zoning Description | R2-11 |
Rooms
| Level | Type | Length | Width | Dimensions |
|---|---|---|---|---|
| Second Level | Bedroom 2 | 3.65 m | 4.13 m | 3.65 m x 4.13 m |
| Second Level | Bathroom | 1.53 m | 2.95 m | 1.53 m x 2.95 m |
| Second Level | Bedroom 3 | 3.2 m | 3.49 m | 3.2 m x 3.49 m |
| Basement | Family Room | 6.07 m | 5.01 m | 6.07 m x 5.01 m |
| Basement | Office | 3.94 m | 4.02 m | 3.94 m x 4.02 m |
| Basement | Bedroom 4 | 3.72 m | 3.99 m | 3.72 m x 3.99 m |
| Basement | Bathroom | 2.41 m | 2.78 m | 2.41 m x 2.78 m |
| Basement | Bedroom 5 | 4.13 m | 2.91 m | 4.13 m x 2.91 m |
| Basement | Utility Room | 1.91 m | 4.02 m | 1.91 m x 4.02 m |
| Basement | Cold Room | 1.55 m | 1.81 m | 1.55 m x 1.81 m |
| Main Level | Dining Room | 4 m | 5.33 m | 4 m x 5.33 m |
| Main Level | Kitchen | 4.72 m | 5.33 m | 4.72 m x 5.33 m |
| Main Level | Living Room | 5 m | 5.33 m | 5 m x 5.33 m |
| Main Level | Primary Bedroom | 3.94 m | 4.08 m | 3.94 m x 4.08 m |
| Main Level | Bathroom | 2.85 m | 1.73 m | 2.85 m x 1.73 m |
| Main Level | Laundry Room | 1.61 m | 2.2 m | 1.61 m x 2.2 m |
| Main Level | Bathroom | 1.44 m | 1.82 m | 1.44 m x 1.82 m |
Utilities
| Electricity | Installed |
| Sewer | Installed |
https://www.realtor.ca/real-estate/28439628/383-northport-drive-saugeen-shores-saugeen-shores
Contact Us
Contact us for more information
Krista Norrish
Broker
www.kristanorrish.com/
www.facebook.com/kristanorrish
ca.linkedin.com/in/kristanorrish/







