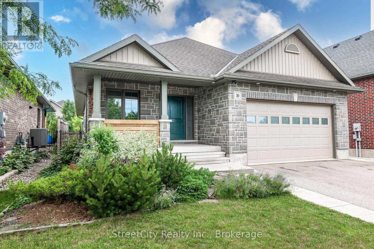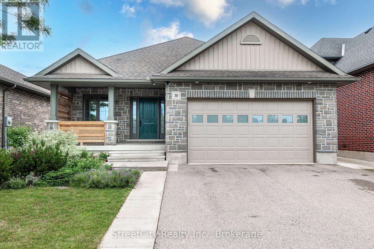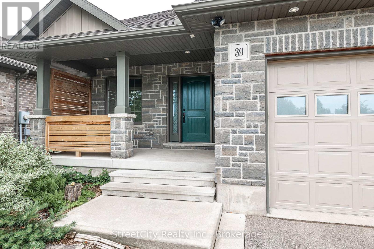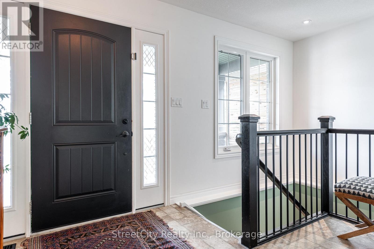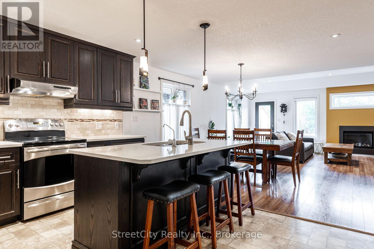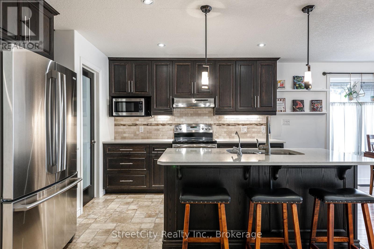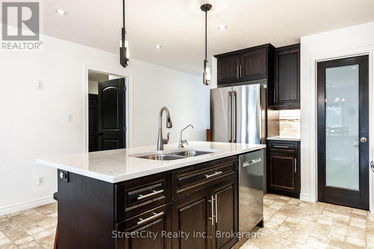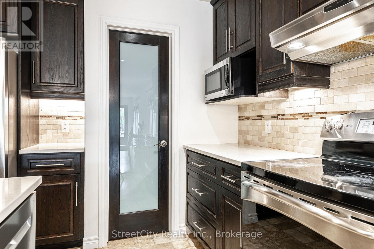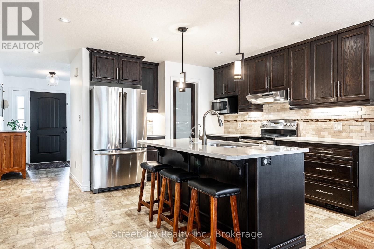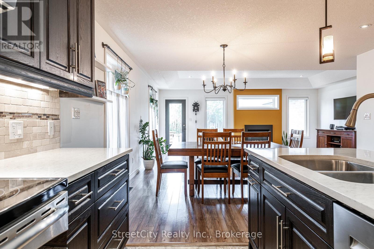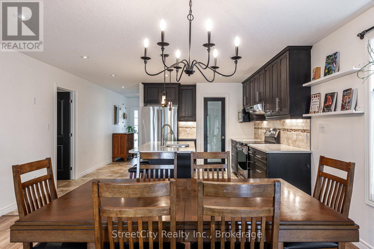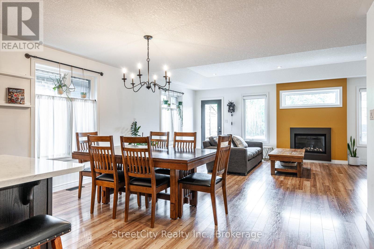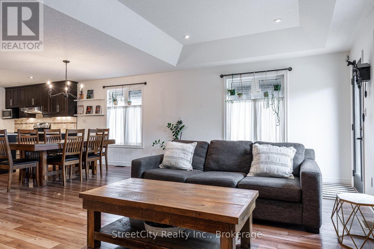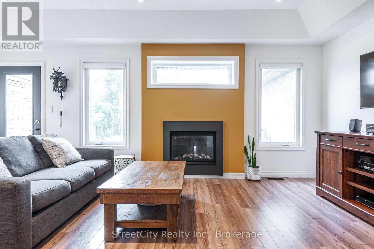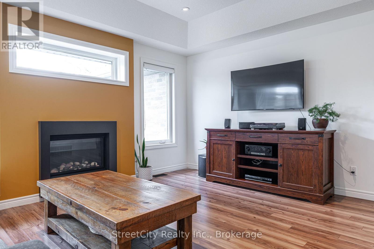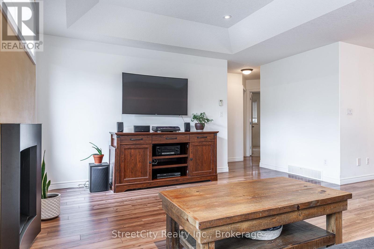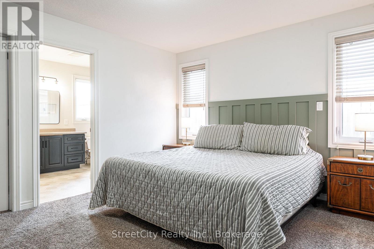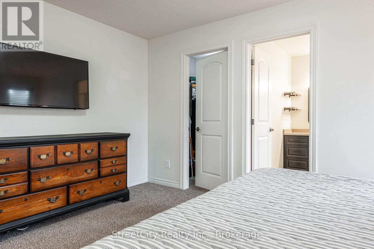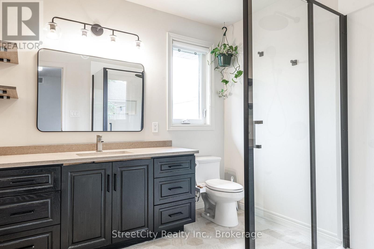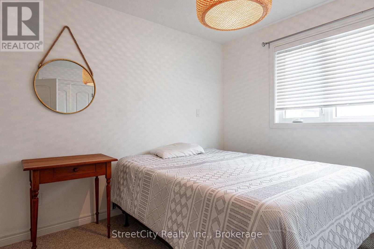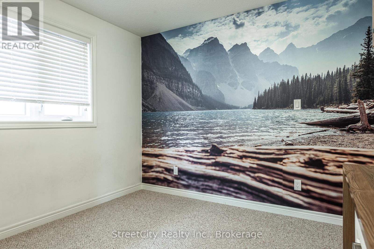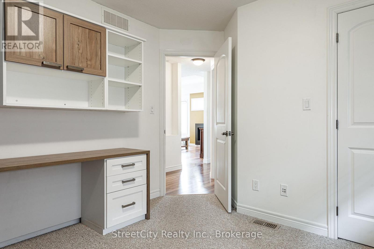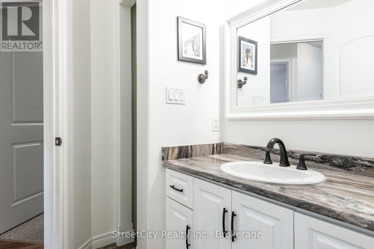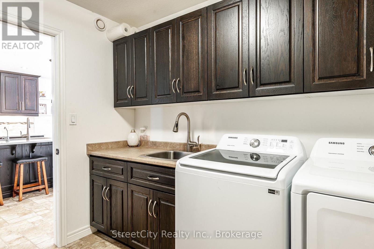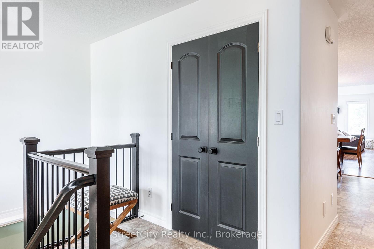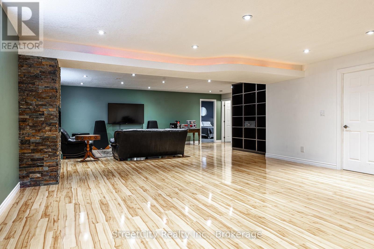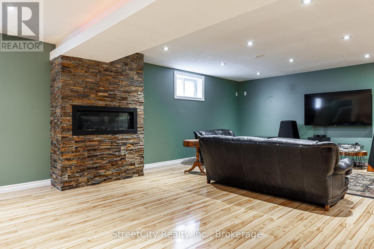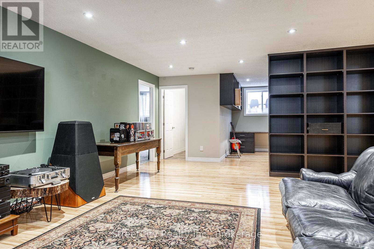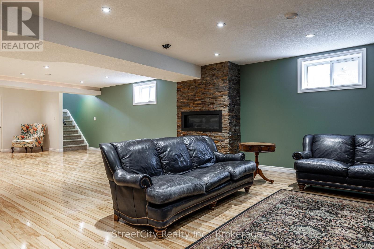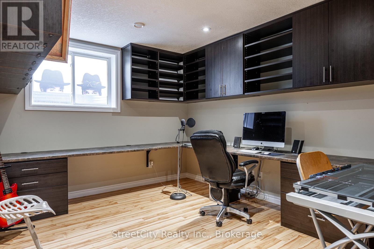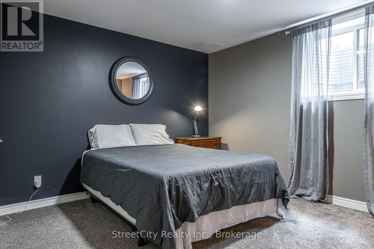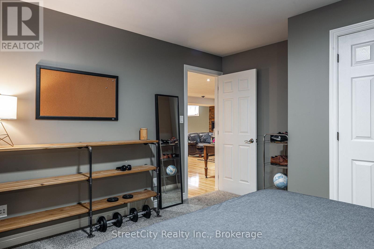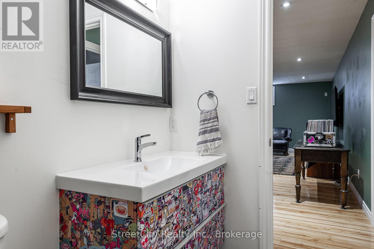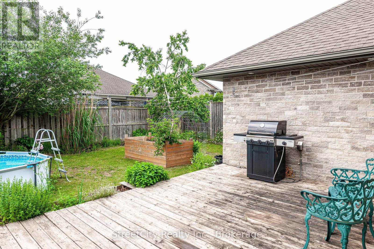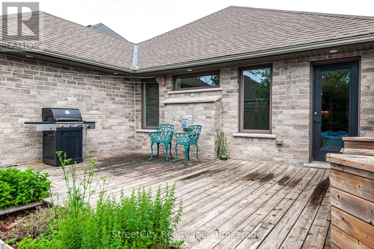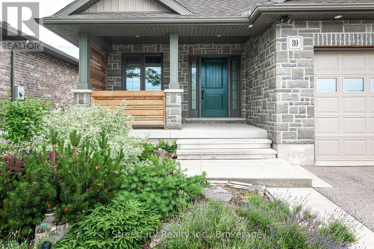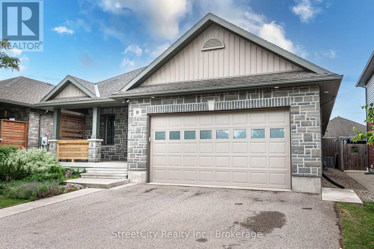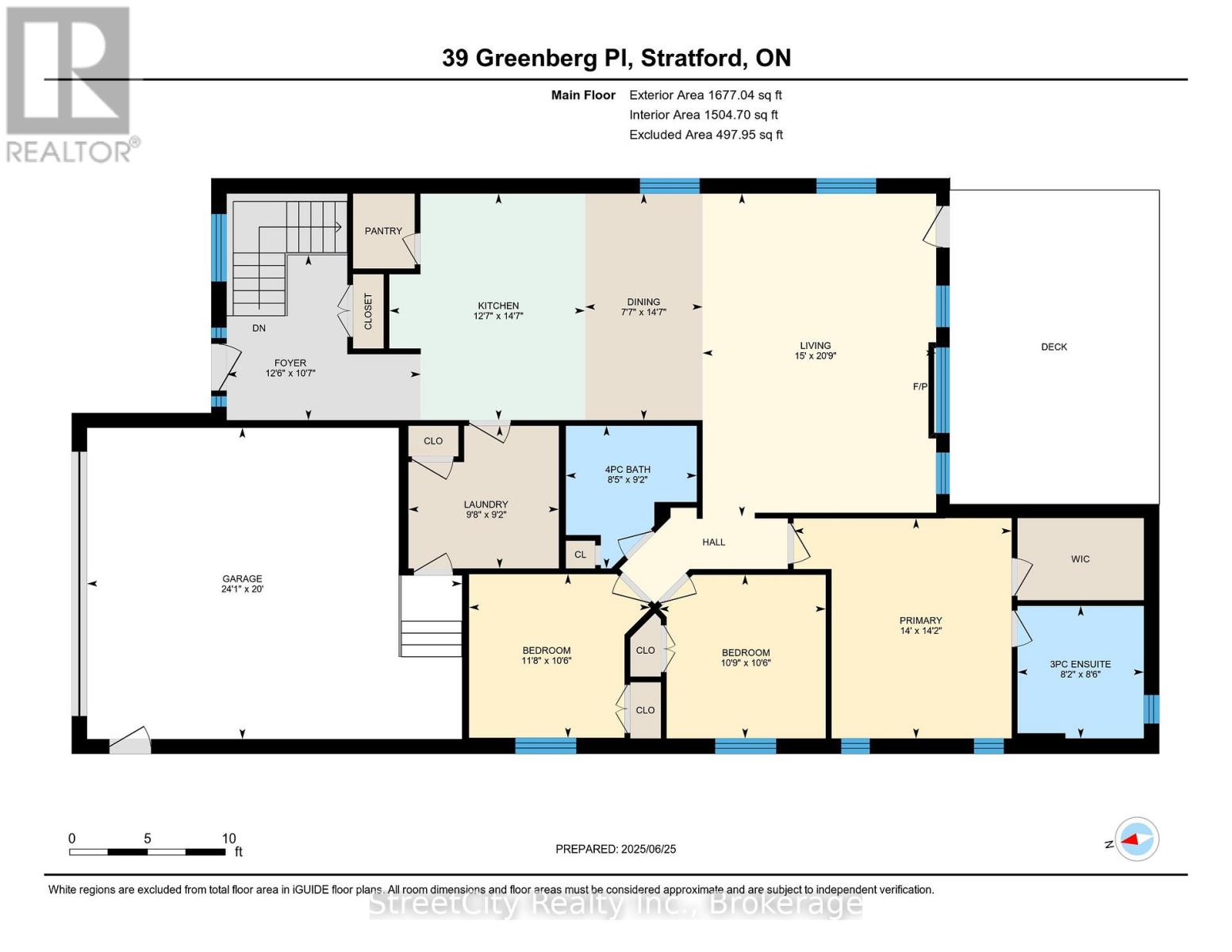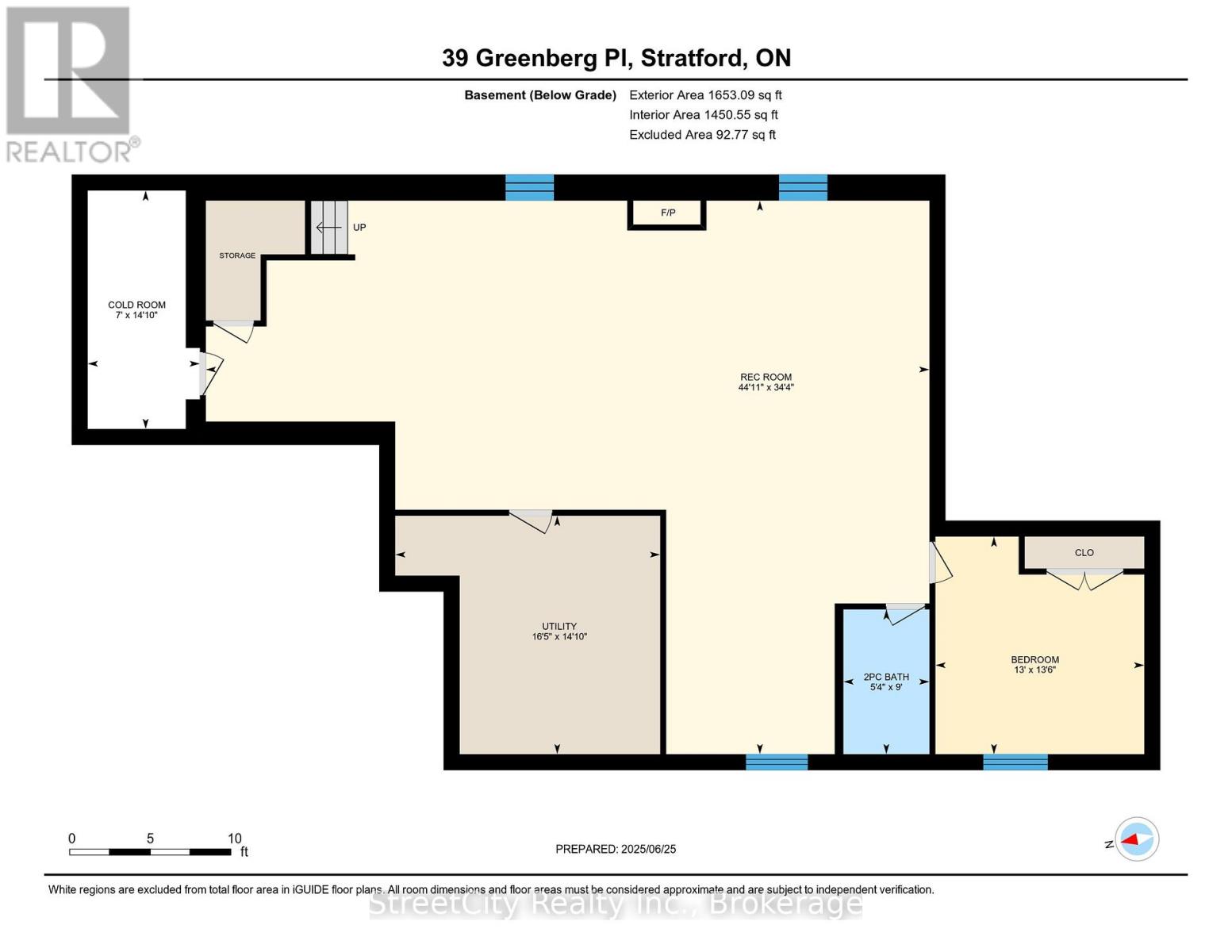39 Greenberg Place Stratford, Ontario N5A 0A6
$925,000
Have a look at this rare 1500sqft, 4 bedroom family friendly bungalow in "The Fields". The spacious foyer leads to a bright open concept main level. Quartz kitchen w/ island, walk-in pantry & stainless steel appliances, dedicated dining area & great room w/ coffered ceilings & gas fireplace. Primary bedroom including an updated 3pc ensuite w/ glass shower & walk-in closet. Two other main level bedrooms & 4 pc family bath.Gracious mudroom entrance from the garage w/ laundry and built-in cabinetry. Fully finished basement w/ dedicated office area, a fourth bedroom & a 2pc bath. Private, fully fenced rear yard w/ huge deck and mature gardens. Attached garage and double drive. Premium location on a low traffic, dead end street across from a park w/ playground. Quality built by B&S Construction in 2012. Call for more information or to schedule a private showing. (id:54532)
Property Details
| MLS® Number | X12247581 |
| Property Type | Single Family |
| Community Name | Stratford |
| Amenities Near By | Golf Nearby, Park, Public Transit |
| Community Features | School Bus |
| Equipment Type | Water Heater - Gas |
| Features | Cul-de-sac, Lighting, Carpet Free, Sump Pump |
| Parking Space Total | 4 |
| Rental Equipment Type | Water Heater - Gas |
| Structure | Deck, Porch |
Building
| Bathroom Total | 3 |
| Bedrooms Above Ground | 3 |
| Bedrooms Below Ground | 1 |
| Bedrooms Total | 4 |
| Age | 6 To 15 Years |
| Amenities | Fireplace(s) |
| Appliances | Garage Door Opener Remote(s), Water Softener, Blinds, Dishwasher, Dryer, Freezer, Garage Door Opener, Microwave, Hood Fan, Stove, Washer, Window Coverings, Refrigerator |
| Architectural Style | Bungalow |
| Basement Development | Finished |
| Basement Type | N/a (finished) |
| Construction Style Attachment | Detached |
| Cooling Type | Central Air Conditioning, Air Exchanger |
| Exterior Finish | Brick, Stone |
| Fireplace Present | Yes |
| Fireplace Total | 2 |
| Foundation Type | Poured Concrete |
| Half Bath Total | 1 |
| Heating Fuel | Natural Gas |
| Heating Type | Forced Air |
| Stories Total | 1 |
| Size Interior | 1,500 - 2,000 Ft2 |
| Type | House |
| Utility Water | Municipal Water |
Parking
| Attached Garage | |
| Garage |
Land
| Acreage | No |
| Fence Type | Fenced Yard |
| Land Amenities | Golf Nearby, Park, Public Transit |
| Landscape Features | Landscaped |
| Sewer | Sanitary Sewer |
| Size Depth | 115 Ft |
| Size Frontage | 46 Ft ,8 In |
| Size Irregular | 46.7 X 115 Ft |
| Size Total Text | 46.7 X 115 Ft|under 1/2 Acre |
| Zoning Description | R1(5)-28 |
Rooms
| Level | Type | Length | Width | Dimensions |
|---|---|---|---|---|
| Lower Level | Recreational, Games Room | 13.68 m | 10.47 m | 13.68 m x 10.47 m |
| Lower Level | Office | 4 m | 4 m | 4 m x 4 m |
| Lower Level | Bedroom 4 | 4.12 m | 3.95 m | 4.12 m x 3.95 m |
| Lower Level | Bathroom | 2.74 m | 1.63 m | 2.74 m x 1.63 m |
| Lower Level | Utility Room | 5.01 m | 4.51 m | 5.01 m x 4.51 m |
| Main Level | Foyer | 3.8 m | 3.23 m | 3.8 m x 3.23 m |
| Main Level | Kitchen | 4.44 m | 3.84 m | 4.44 m x 3.84 m |
| Main Level | Dining Room | 4.44 m | 2.31 m | 4.44 m x 2.31 m |
| Main Level | Living Room | 6.33 m | 4.58 m | 6.33 m x 4.58 m |
| Main Level | Primary Bedroom | 4.31 m | 4.27 m | 4.31 m x 4.27 m |
| Main Level | Bathroom | 2.6 m | 2.48 m | 2.6 m x 2.48 m |
| Main Level | Bedroom 2 | 3.55 m | 3.21 m | 3.55 m x 3.21 m |
| Main Level | Bedroom 3 | 3.27 m | 3.21 m | 3.27 m x 3.21 m |
| Main Level | Bathroom | 2.79 m | 2.57 m | 2.79 m x 2.57 m |
| Main Level | Laundry Room | 2.95 m | 2.79 m | 2.95 m x 2.79 m |
Utilities
| Cable | Available |
| Electricity | Installed |
| Sewer | Installed |
https://www.realtor.ca/real-estate/28525650/39-greenberg-place-stratford-stratford
Contact Us
Contact us for more information
Matt Francis
Salesperson
www.mattfrancis.ca/
www.facebook.com/MattFrancisPeak
twitter.com/MattFrancisPeak
ca.linkedin.com/in/mattfrancispeak
www.instagram.com/yourstratfordrealtor/

